
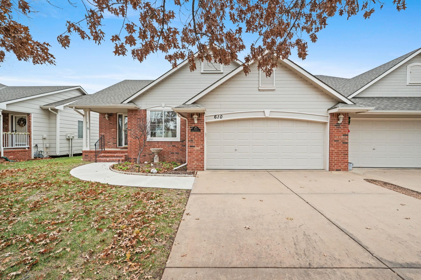
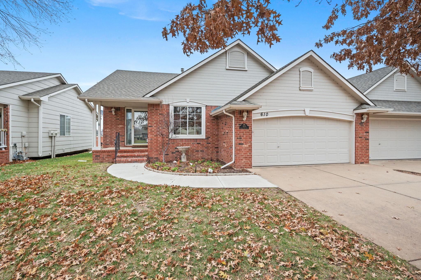

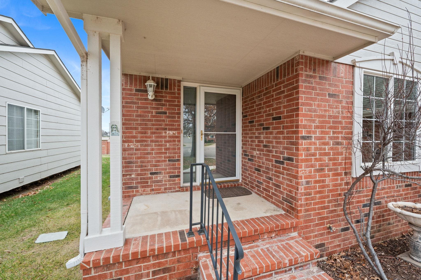
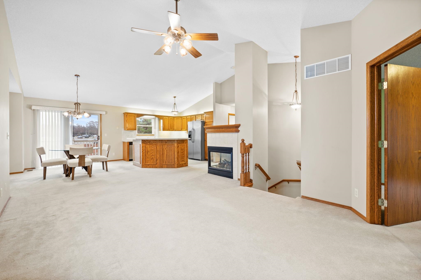
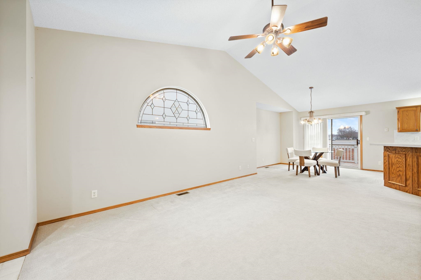
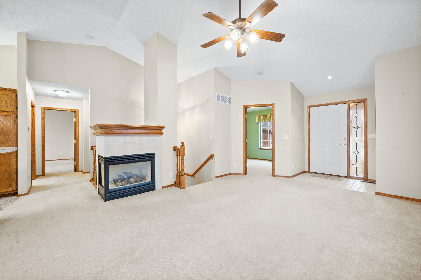
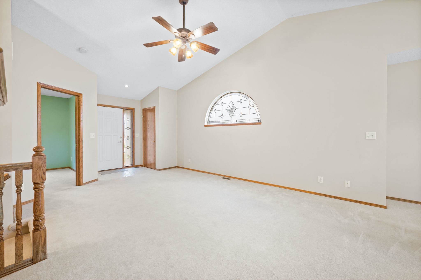
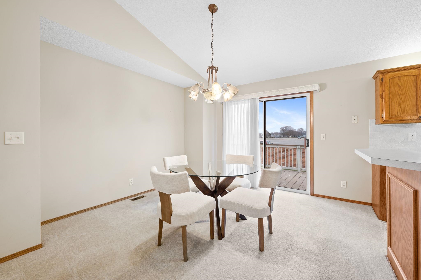

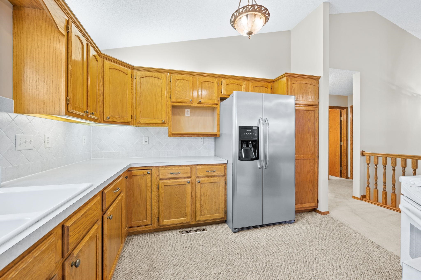
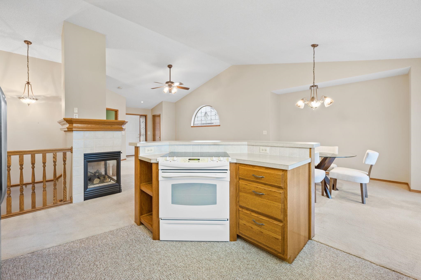

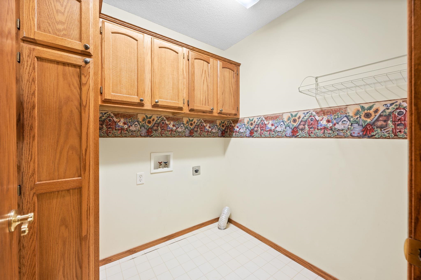
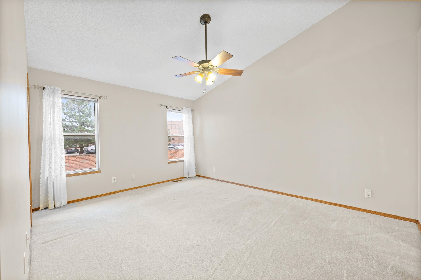
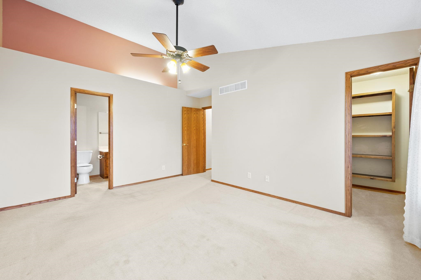
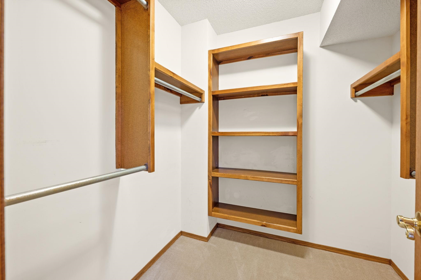
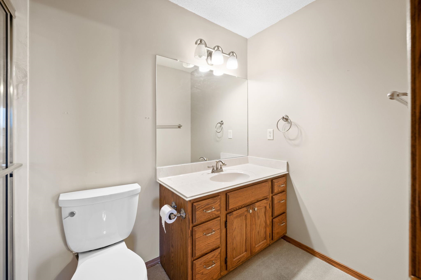
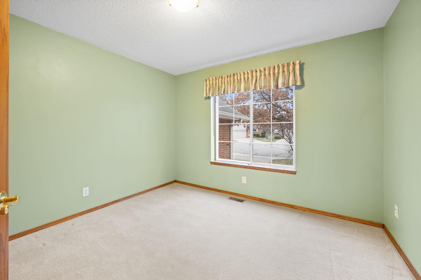
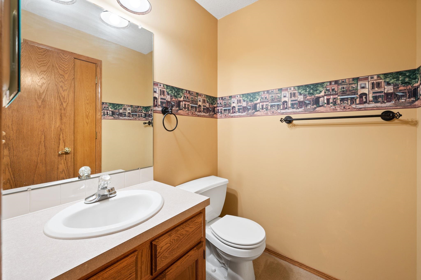
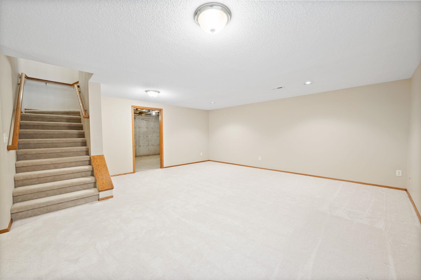

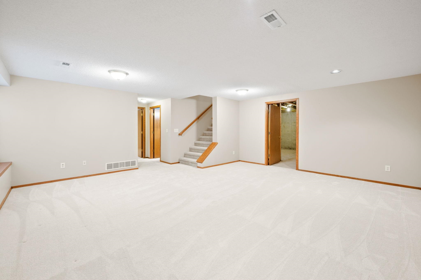
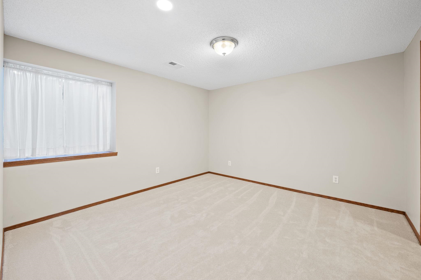
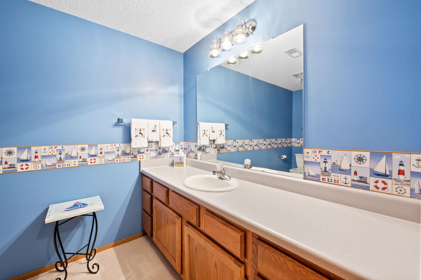


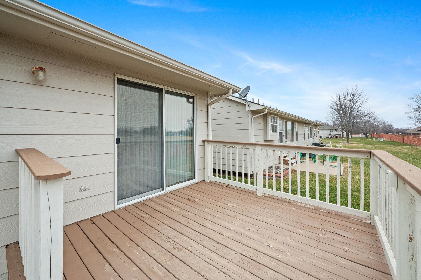
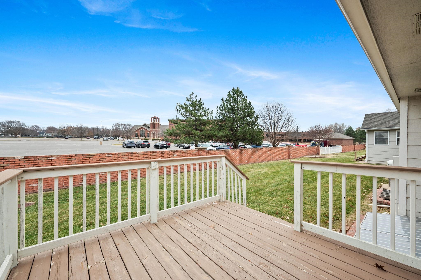
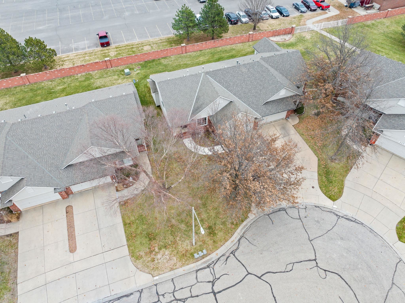
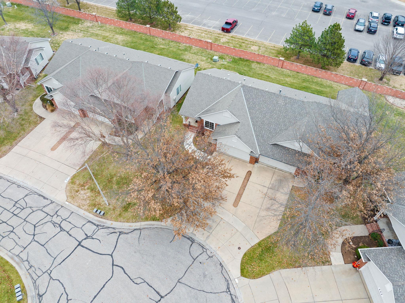
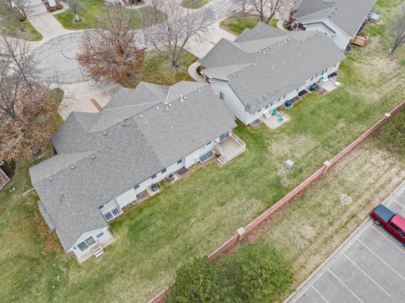
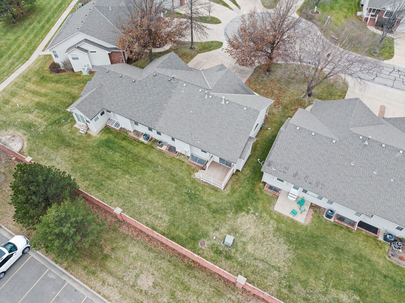

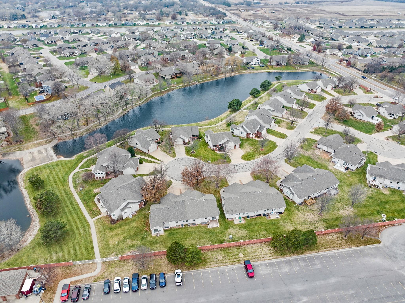
At a Glance
- Year built: 1999
- Builder: Rck Construction
- Bedrooms: 3
- Bathrooms: 2
- Half Baths: 1
- Garage Size: Attached, Opener, 2
- Area, sq ft: 2,178 sq ft
- Date added: Added 3 months ago
- Levels: One
Description
- Description: Discover the perfect blend of comfort and convenience in this charming 3-bedroom, 2-bath patio home located in the desirable Havens neighborhood. The location is prime with all conveniences close like churches, shopping, doctor offices, schools, restaurants, airport and highway access. A spacious, painted 2-car garage with an opener ensures easy access, safety and secure parking. New steps and sidewalk to the front door, newer HVAC, new carpet and pad in basement, new paint in master bedroom and bathroom. Outside, the private patio offers a peaceful spot to unwind, all without the worry of yard work. This well-maintained home is a rare find in a desirable location—schedule your showing today and experience The Havens community! Show all description
Community
- School District: Goddard School District (USD 265)
- Elementary School: Discovery
- Middle School: Dwight D. Eisenhower
- High School: Dwight D. Eisenhower
- Community: THE HAVENS
Rooms in Detail
- Rooms: Room type Dimensions Level Master Bedroom 15 x 12 Main Living Room 17 x 13 Main Kitchen 11'1/2'' x 10'1/2'' Main Bedroom 13 x 11'3'' Main Bedroom 18'10'' x 11'8'' Basement Laundry 6 x 6 Main Dining Room 11'6'' x 11'3'' Main Family Room 19 x 18'4'' Basement Storage 19' x 17' Basement
- Living Room: 2178
- Master Bedroom: Master Bdrm on Main Level, Split Bedroom Plan, Shower/Master Bedroom, Laminate Counters
- Appliances: Dishwasher, Disposal, Refrigerator, Range
- Laundry: Main Floor, Upper Level, Separate Room, 220 equipment
Listing Record
- MLS ID: SCK648747
- Status: Sold-Co-Op w/mbr
Financial
- Tax Year: 2024
Additional Details
- Basement: Finished
- Roof: Composition
- Heating: Forced Air, Natural Gas
- Cooling: Central Air
- Exterior Amenities: Guttering - ALL, Sprinkler System, Frame w/Less than 50% Mas, Brick
- Interior Amenities: Ceiling Fan(s), Walk-In Closet(s), Vaulted Ceiling(s), Window Coverings-All
- Approximate Age: 21 - 35 Years
Agent Contact
- List Office Name: New Door Real Estate
- Listing Agent: Christine, Ketzner
Location
- CountyOrParish: Sedgwick
- Directions: From the closest intersection of 119th & Central go West to Cedar Downs St. Turn Left (South) to the end. Home is on your left, 610 N. Cedar Downs Cir.