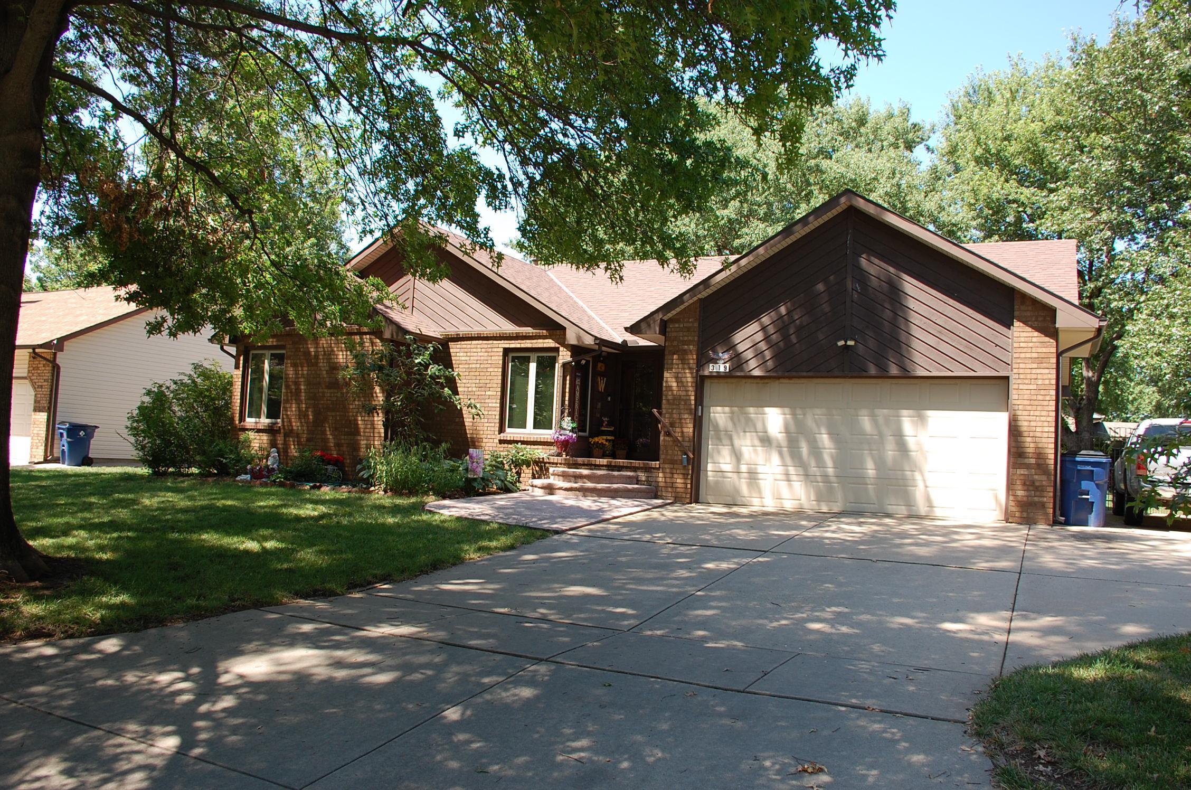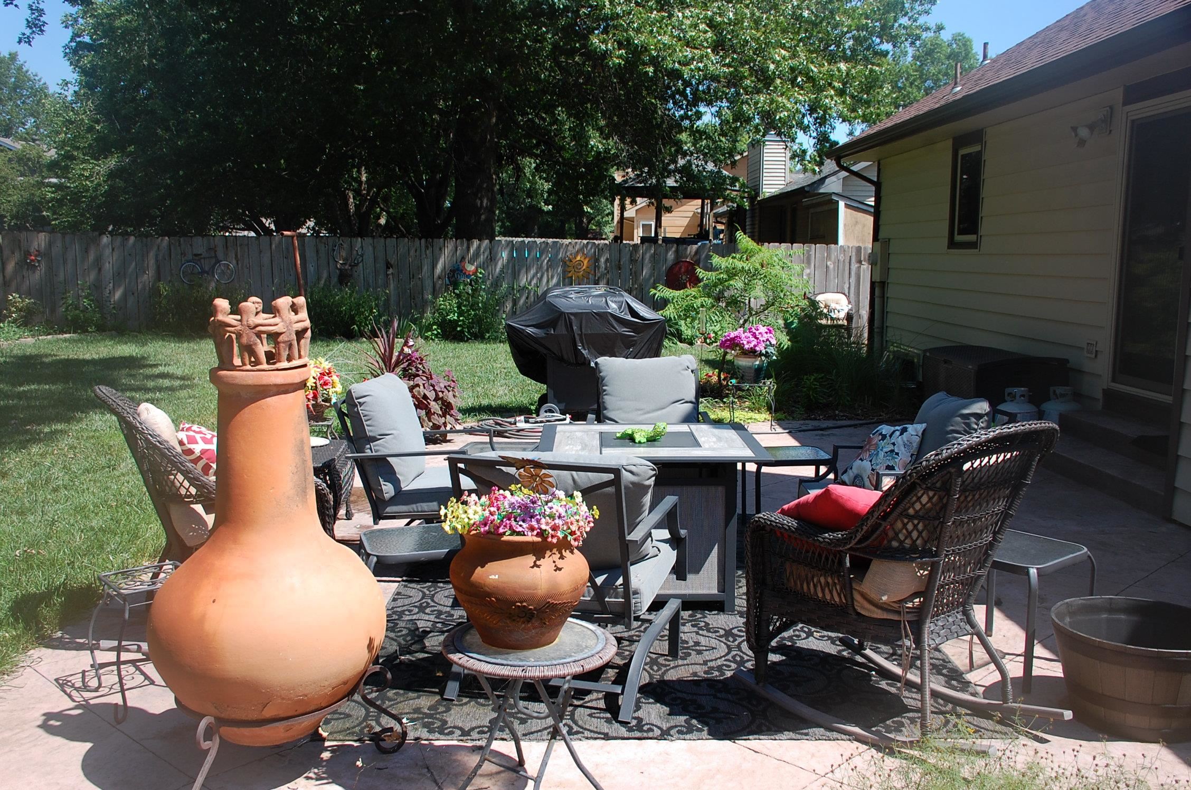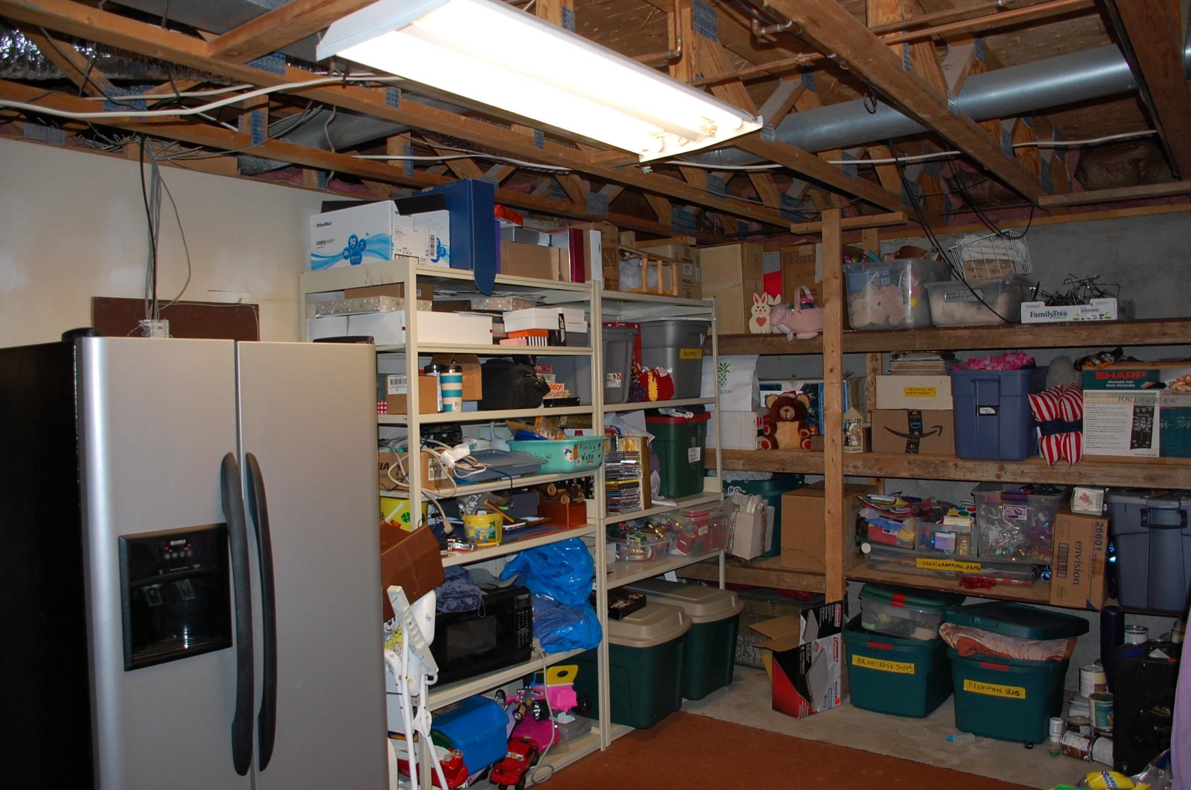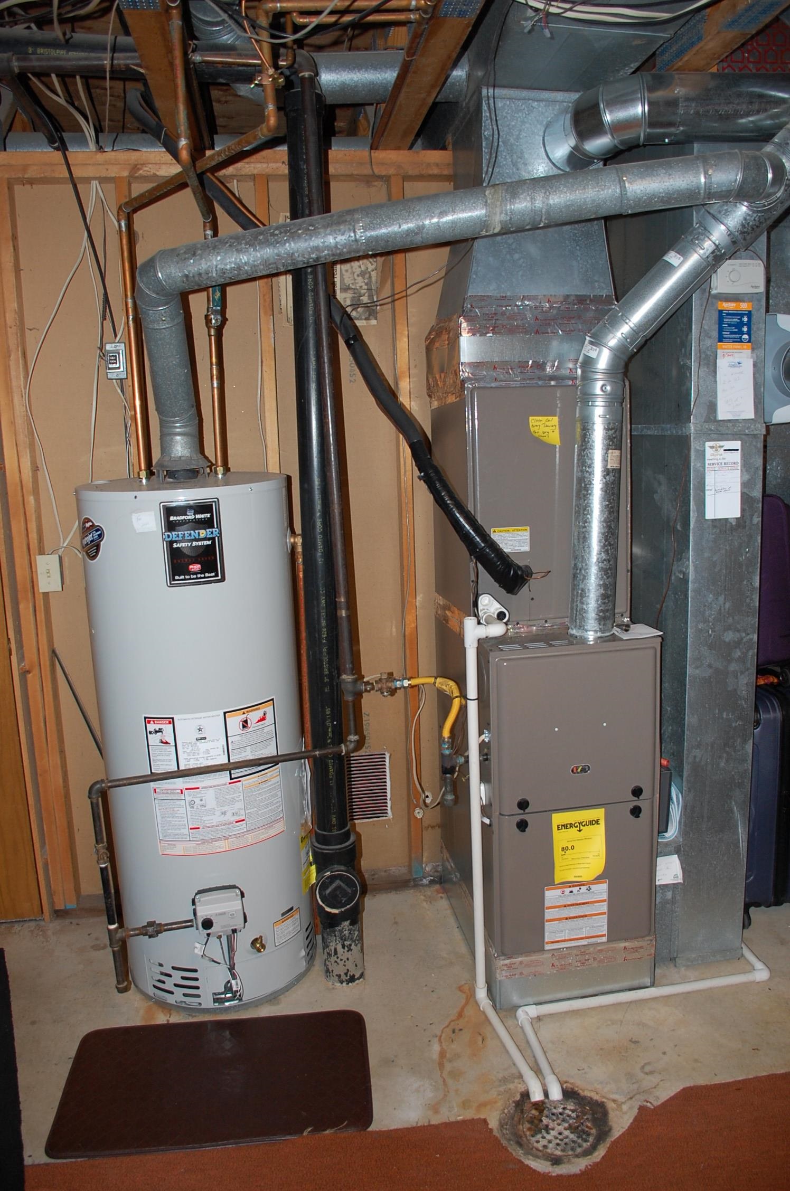
































At a Glance
- Year built: 1985
- Bedrooms: 3
- Bathrooms: 2
- Half Baths: 1
- Garage Size: Attached, Opener, 2
- Area, sq ft: 2,583 sq ft
- Floors: Hardwood, Laminate
- Date added: Added 3 months ago
- Levels: One
Description
- Description: Very Updated Ranch home. Main Floor features Wood flooring in the Living Room and Dining areas with a Vaulted ceiling and Woodburning Fireplace with gas starter. The Kitchen has new Quartz Countertops, SS appliances and Tile flooring. The rest of the main floor has 3 Bedrooms. A Master bedroom and master bathroom with shower and walk-in closet. There are 2 additional bedrooms and a full bathroom. Basement is finished with a large Family and Rec room and a 2nd fireplace, with gas logs. There is a combo laundry and half bathroom. There is an additional finished room that could be a 4th bedroom but there is no egress, as exercise room, office or playroom. There is a large storage area also with shelving 13 x 20. The back yard is very private with a large stamped concrete patio and fenced yard with a storage shed. Playset stays. The House has vinyl siding; there is a finished 2 car garage with opener and there is an additional concrete parking spot to the side on the garage. Great mature trees and no specials. Show all description
Community
- School District: Wichita School District (USD 259)
- Elementary School: Peterson
- Middle School: Wilbur
- High School: Northwest
- Community: WESTLINK
Rooms in Detail
- Rooms: Room type Dimensions Level Master Bedroom 15' 6" x 14' 6" Main Living Room 15 x 19 Main Kitchen 11' 6 " x 16' 4" Main Dining Room 11' 6" x 9 Main Bedroom 10' x 10' 10" Main Bedroom 12' 6" x 12 Main Family Room 22' 6" x 14' 3" Basement Recreation Room 19' 6" x 14' 3" Basement Office 16 x 11 Basement Laundry 7' 8" x 14' 8" Basement Storage 13 x 20 Basement
- Living Room: 2583
- Master Bedroom: Master Bdrm on Sep. Floor, Master Bedroom Bath, Shower/Master Bedroom, Quartz Counters
- Appliances: Dishwasher, Disposal, Range, Trash Compactor
- Laundry: In Basement, Separate Room, 220 equipment, Sink
Listing Record
- MLS ID: SCK659267
- Status: Sold-Inner Office
Financial
- Tax Year: 2024
Additional Details
- Basement: Finished
- Roof: Composition
- Heating: Floor Furnace, Forced Air, Natural Gas
- Cooling: Central Air, Electric
- Exterior Amenities: Guttering - ALL, Frame w/Less than 50% Mas
- Interior Amenities: Ceiling Fan(s), Walk-In Closet(s), Vaulted Ceiling(s), Window Coverings-Part
- Approximate Age: 36 - 50 Years
Agent Contact
- List Office Name: Berkshire Hathaway PenFed Realty
- Listing Agent: Scott, Stremel
- Agent Phone: (316) 722-6182
Location
- CountyOrParish: Sedgwick
- Directions: Central & 119th west, South on 119th to Rolling Hills, East to Milstead and North to Home.