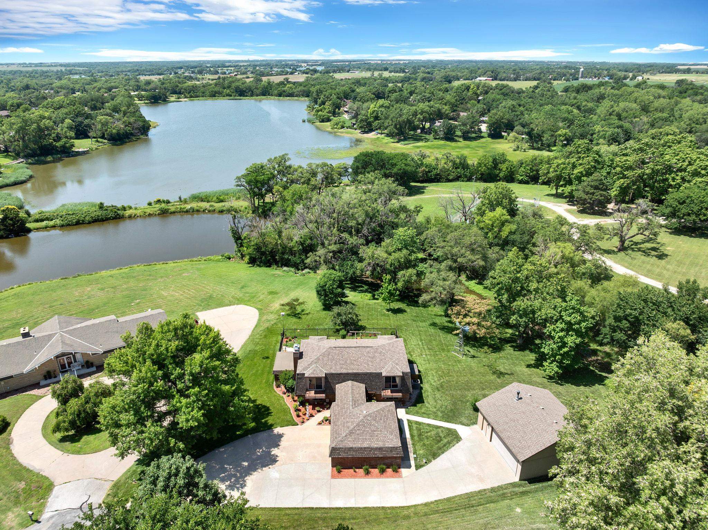























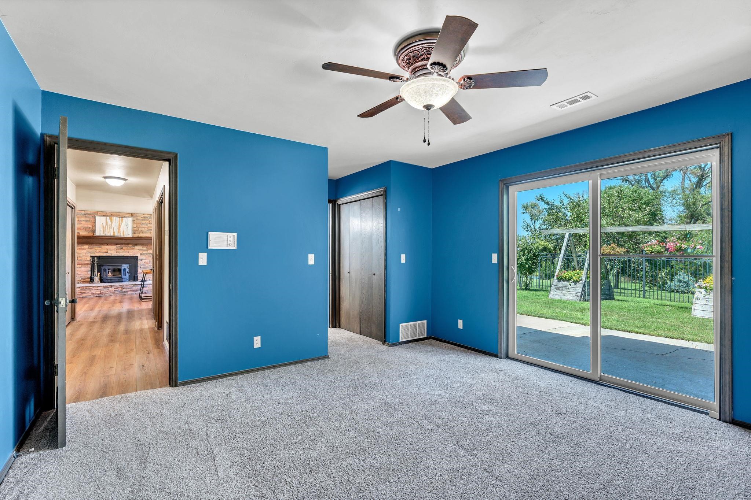

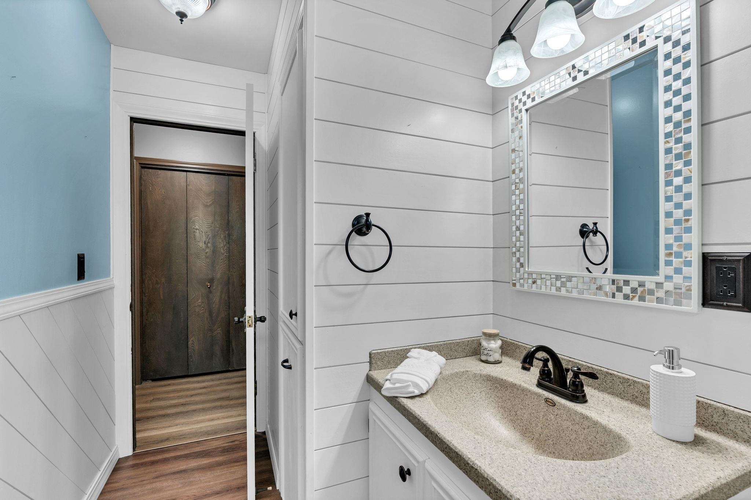
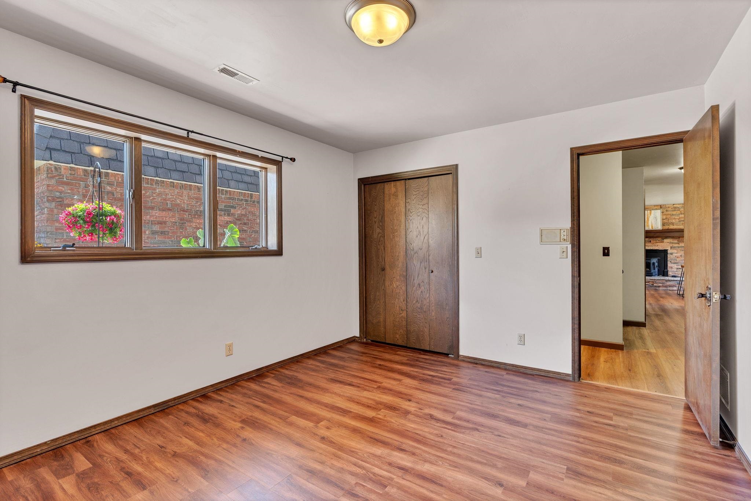
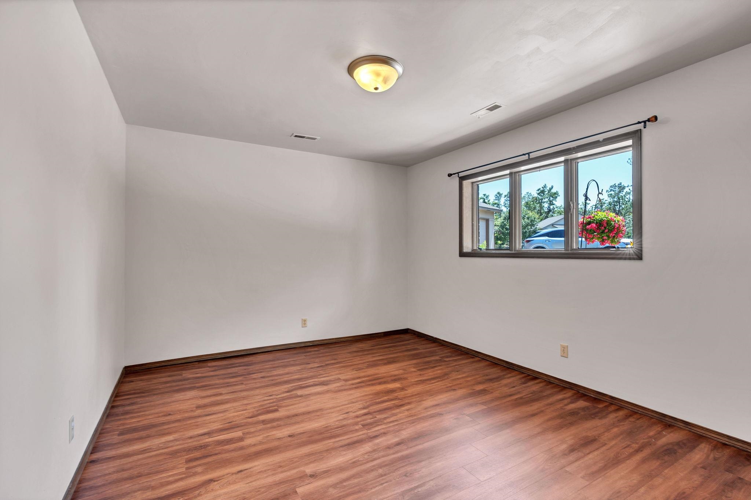
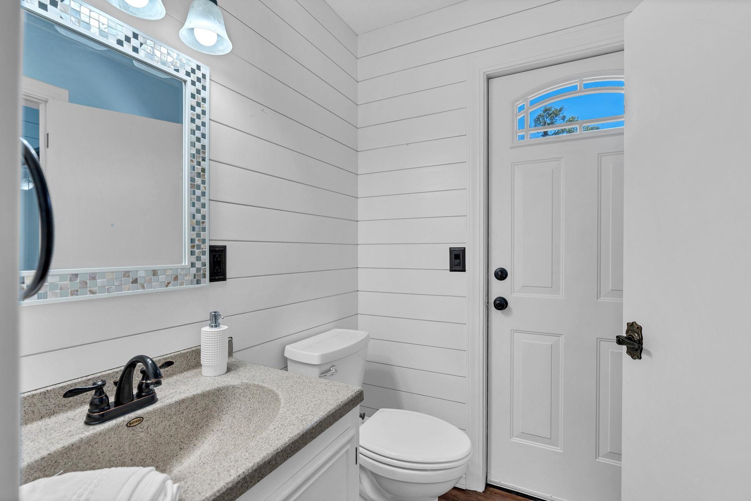
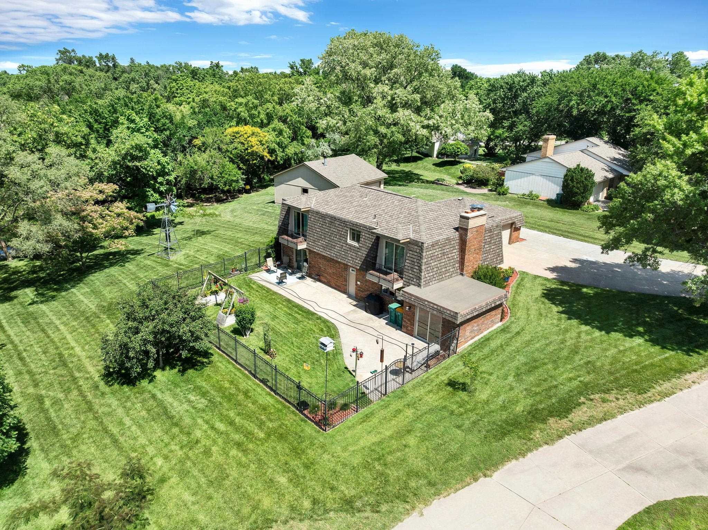

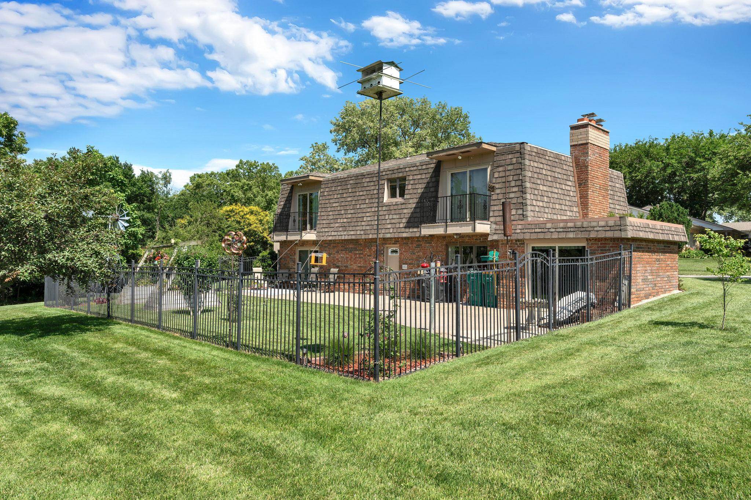
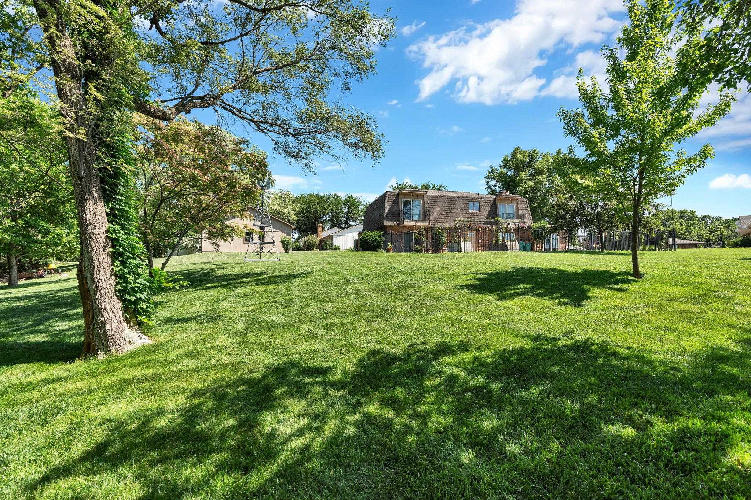
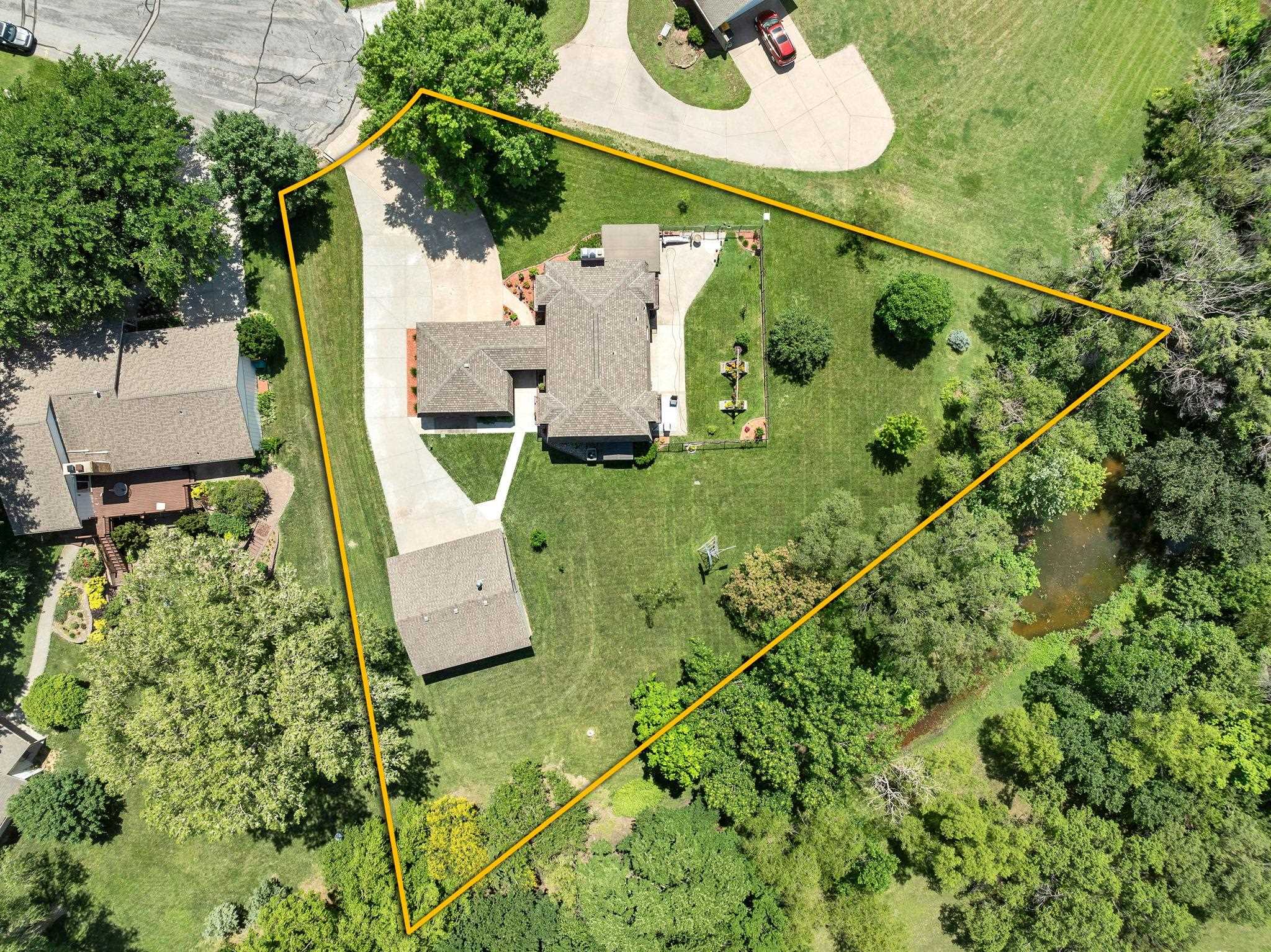
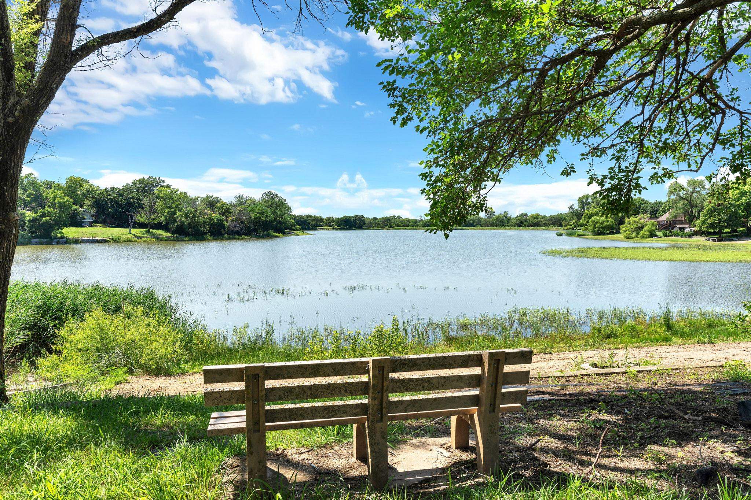
At a Glance
- Year built: 1975
- Bedrooms: 4
- Bathrooms: 2
- Half Baths: 0
- Garage Size: Attached, Detached, Opener, Oversized, 4
- Area, sq ft: 2,540 sq ft
- Date added: Added 3 months ago
- Levels: Bi-Level
Description
- Description: Welcome to Lake Waltanna – a truly one-of-a-kind private community in the heart of Kansas! Step outside your door to stunning lake views, glorious Kansas sunsets, and a lifestyle built around recreation, connection, and community. At Lake Waltanna, neighbors enjoy private lake access for fishing, boating, and swimming; an airstrip for aviation enthusiasts; equestrian facilities; a playground; tennis courts; and favorite annual events like the hog roast & fireworks and Santa’s holiday fly-in. It’s a close-knit, vibrant neighborhood unlike anything else in south central Kansas. Now, imagine living it all at 4 S Lakeview Ct — tucked away on a quiet cul-de-sac with breathtaking lake views and sunsets, on a beautifully landscaped 0.54-acre lot in the highly sought-after Goddard School District. ? Highlights that make this home stand out, besides charming character. ? 4 bedrooms – including two master suites, plus two additional spacious bedrooms—three with private balconies or sliding patio doors. ? 2 split bathrooms – giving master suites privacy while keeping shared spaces convenient for family and guests. ? Two detached garages – including a large 30x30 insulated workshop with tall ceilings, ready for your wood-burning stove—ideal for projects, hobbies, ATVs, or parking for 4+ vehicles. Inside the home: Upstairs, the formal living room with a cozy wood-burning fireplace opens to two balconies, capturing stunning lake sunrises and the best Kansas sunsets. The spacious upstairs master suite offers double closets, a private balcony overlooking the lake, and a split bathroom with tub and shower. A second nice-sized bedroom has its own balcony facing the beautifully landscaped yard and cheerful sunflowers. Downstairs, an inviting sitting area with larger stone wood-burning fireplace that flows into the newly updated open kitchen featuring quartz countertops, new sink, new tile, and an island for gathering. The separate dining room opens to a back patio with peaceful water views. The lower-level master suite includes sliding patio access to the backyard, double closets, and another split bathroom with walk-in shower. For added convenience, the private toilet and sink area has its own exterior door—making backyard entertaining effortless. The lower level also offers laundry, a fourth bedroom, and a built-in hall desk area—perfect for working from home or extra storage. Additional upgrades include a Culligan water softener and reverse osmosis system. Plus, you’ll have flexibility to use private well water or connect to rural water later—keeping your beautifully manicured lawn and drip-irrigated landscaping healthy and vibrant. ?? P.S. If you notice a big tree in the front yard in some of the listing photos — it’s already been removed thanks to a Kansas windstorm! (We promise the sunsets are still just as stunning without it.) Priced right at its recent 2025 private appraisal of $410,000, this home also offers the priceless, private all-access Lake Waltanna lifestyle—where every day feels like a retreat. Hurry, Schedule your private showing today and experience why life at Lake Waltanna isn’t just where you live… it’s how you live! Show all description
Community
- School District: Goddard School District (USD 265)
- Elementary School: Oak Street
- Middle School: Goddard
- High School: Robert Goddard
- Community: MILES COUNTRY CLUB ESTATES - LAKE WALTANNA
Rooms in Detail
- Rooms: Room type Dimensions Level Master Bedroom 13.5x13.5 Upper Living Room 15x17 Upper Kitchen 10x14 Lower Bedroom 14x14 Upper Bedroom 14x12 Lower Family Room 15x16 Lower Dining Room 10x14 Lower Bedroom 13x14 Lower
- Living Room: 2540
- Master Bedroom: Shower/Master Bedroom, Tub/Shower/Master Bdrm
- Appliances: Dishwasher, Disposal, Microwave, Range
- Laundry: Lower Level
Listing Record
- MLS ID: SCK659104
- Status: Sold-Co-Op w/mbr
Financial
- Tax Year: 2024
Additional Details
- Basement: Lower Level
- Roof: Composition
- Heating: Heat Pump, Electric
- Cooling: Electric, Heat Pump
- Exterior Amenities: Balcony, Irrigation Well, Sprinkler System, Brick, Other
- Interior Amenities: Ceiling Fan(s), Central Vacuum, Walk-In Closet(s), Water Softener-Own, Water Pur. System, Window Coverings-All
- Approximate Age: 36 - 50 Years
Agent Contact
- List Office Name: Keller Williams Signature Partners, LLC
- Listing Agent: Amanda, Treadwell
Location
- CountyOrParish: Sedgwick
- Directions: From 55th & 231st: Head N on 231st. Turn W onto Lakeview Dr, SW on Lakeview Dr, and follow to the home.