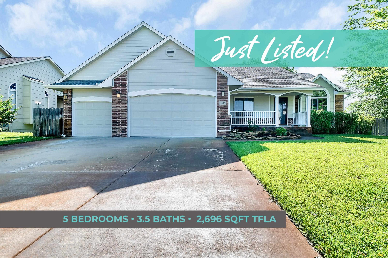
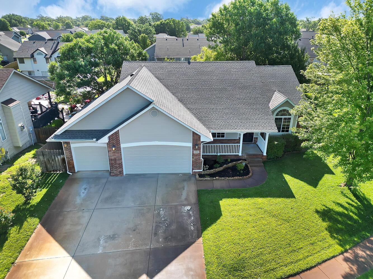
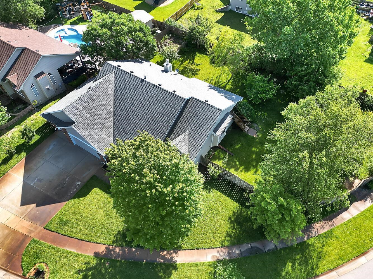
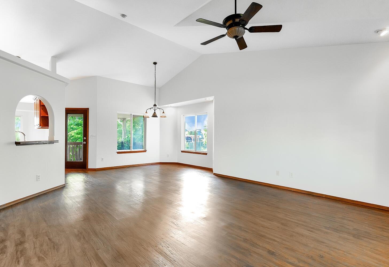
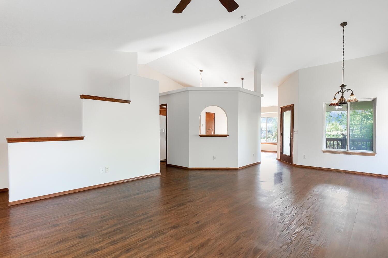
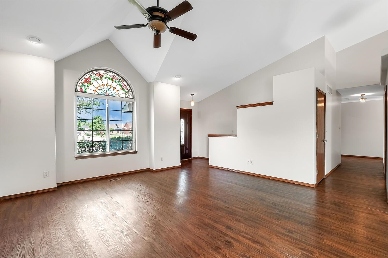
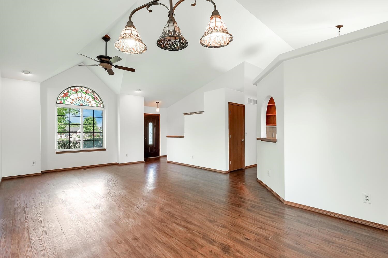
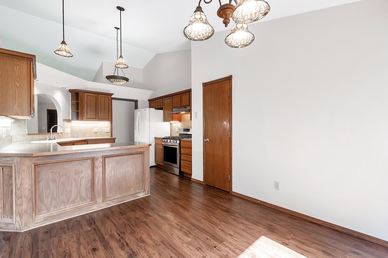
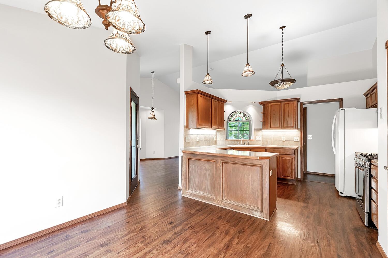
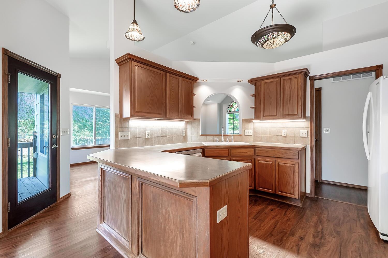
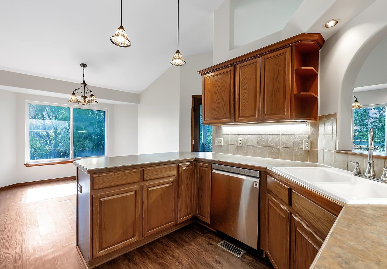
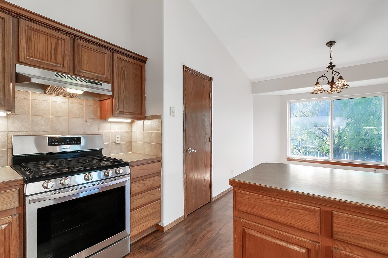
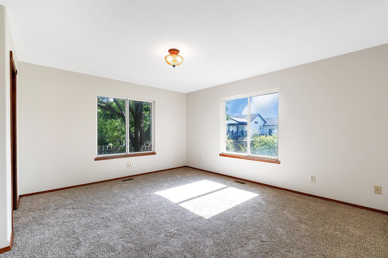
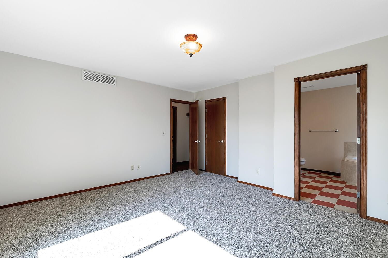
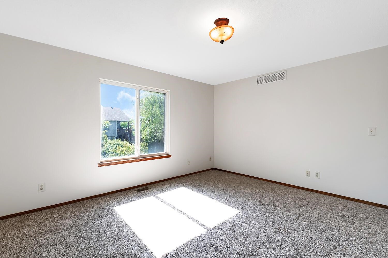
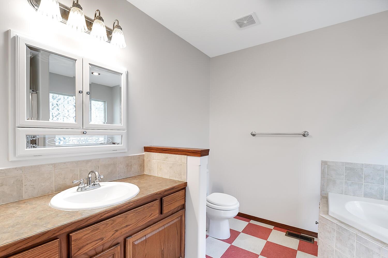
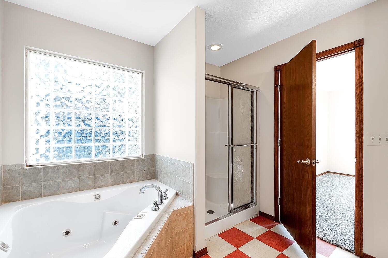
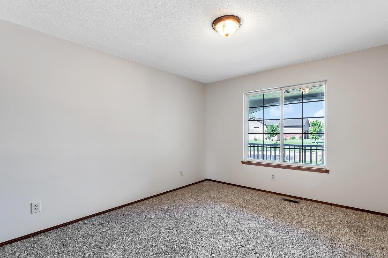
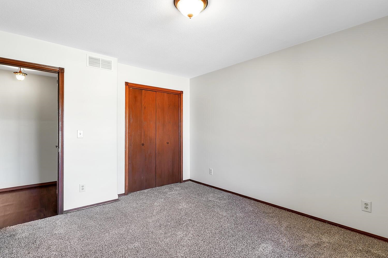
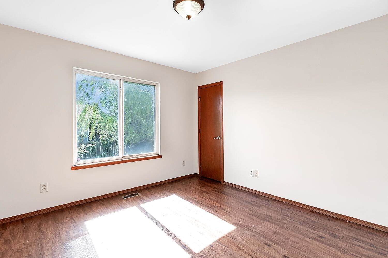
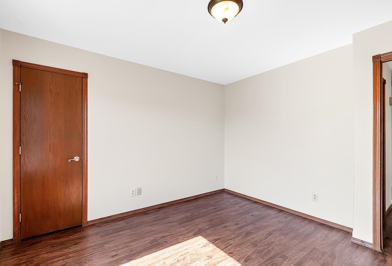
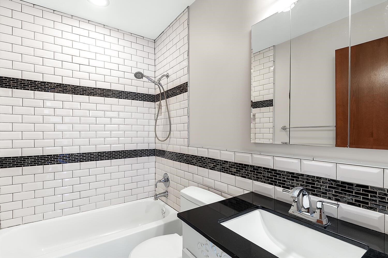
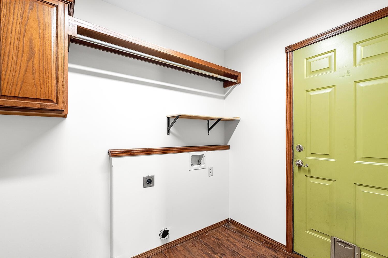
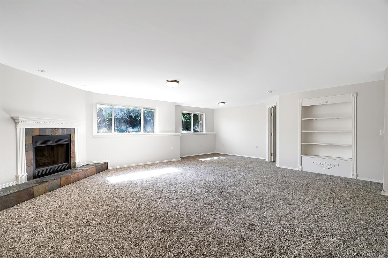
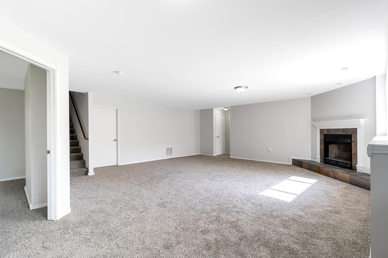
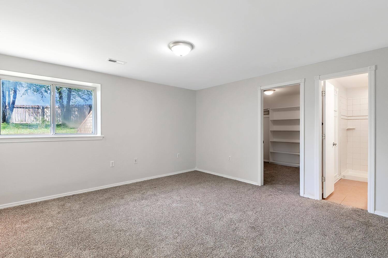
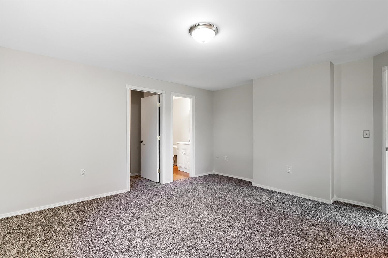
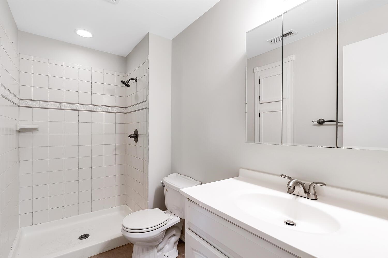
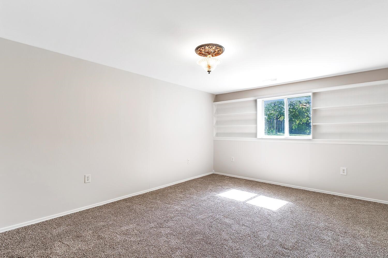
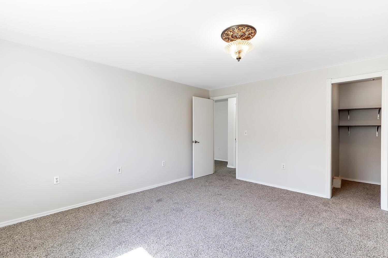
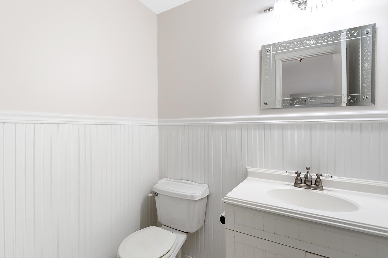
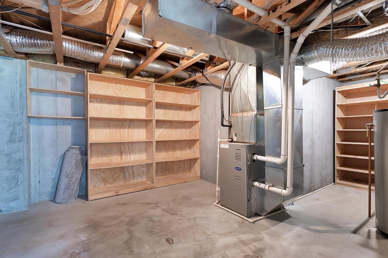
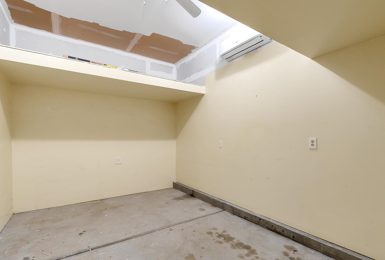
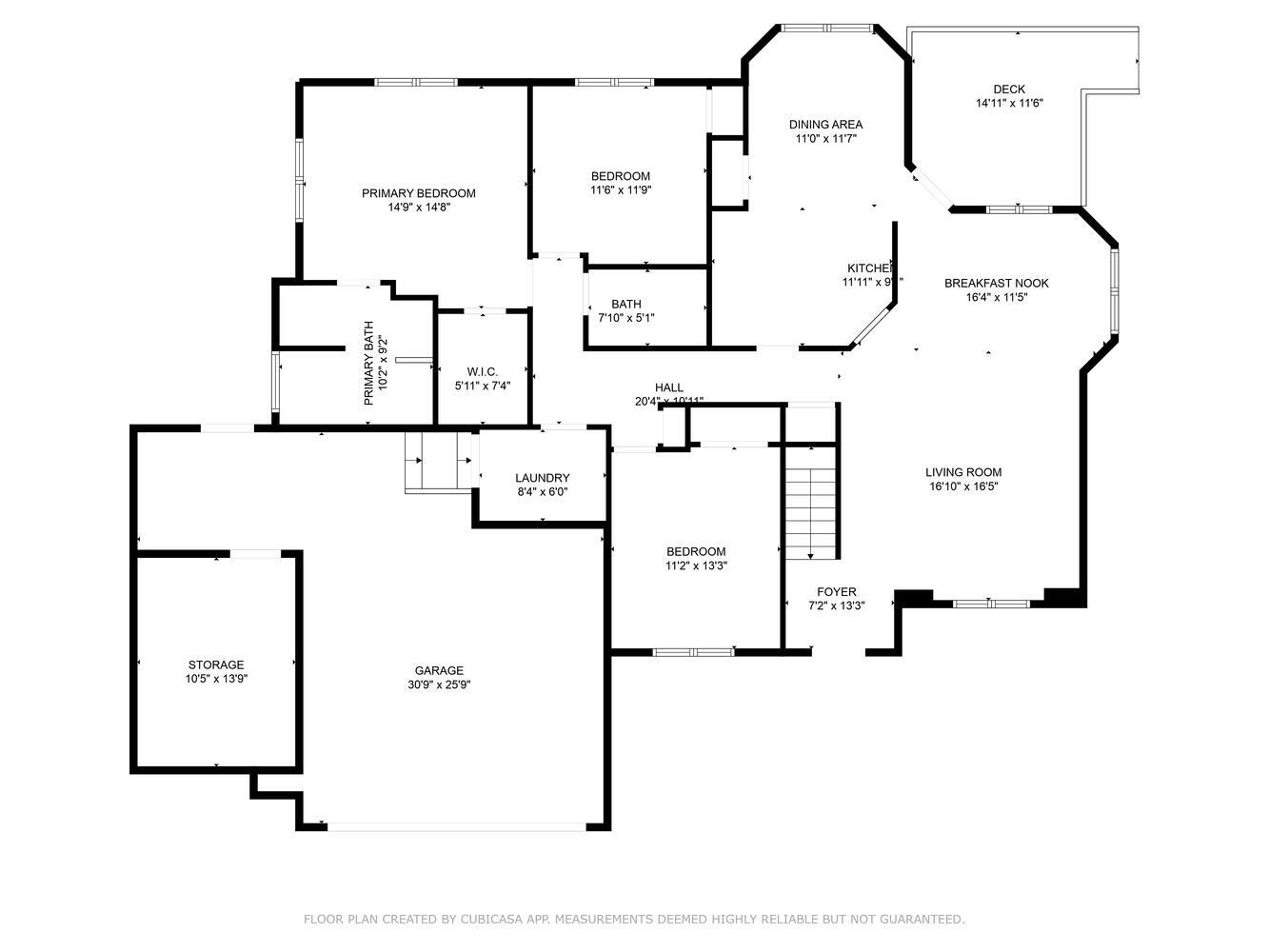
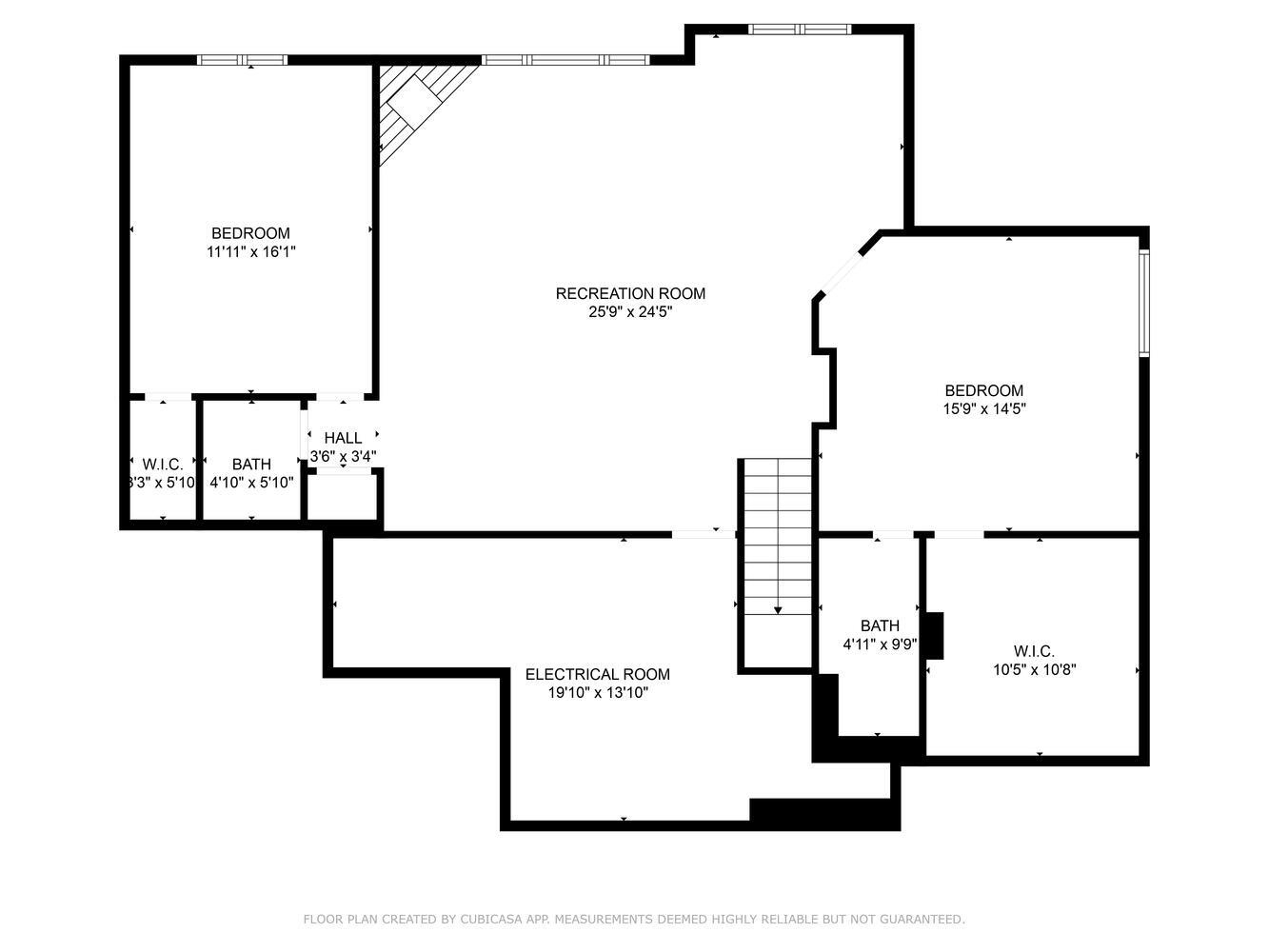
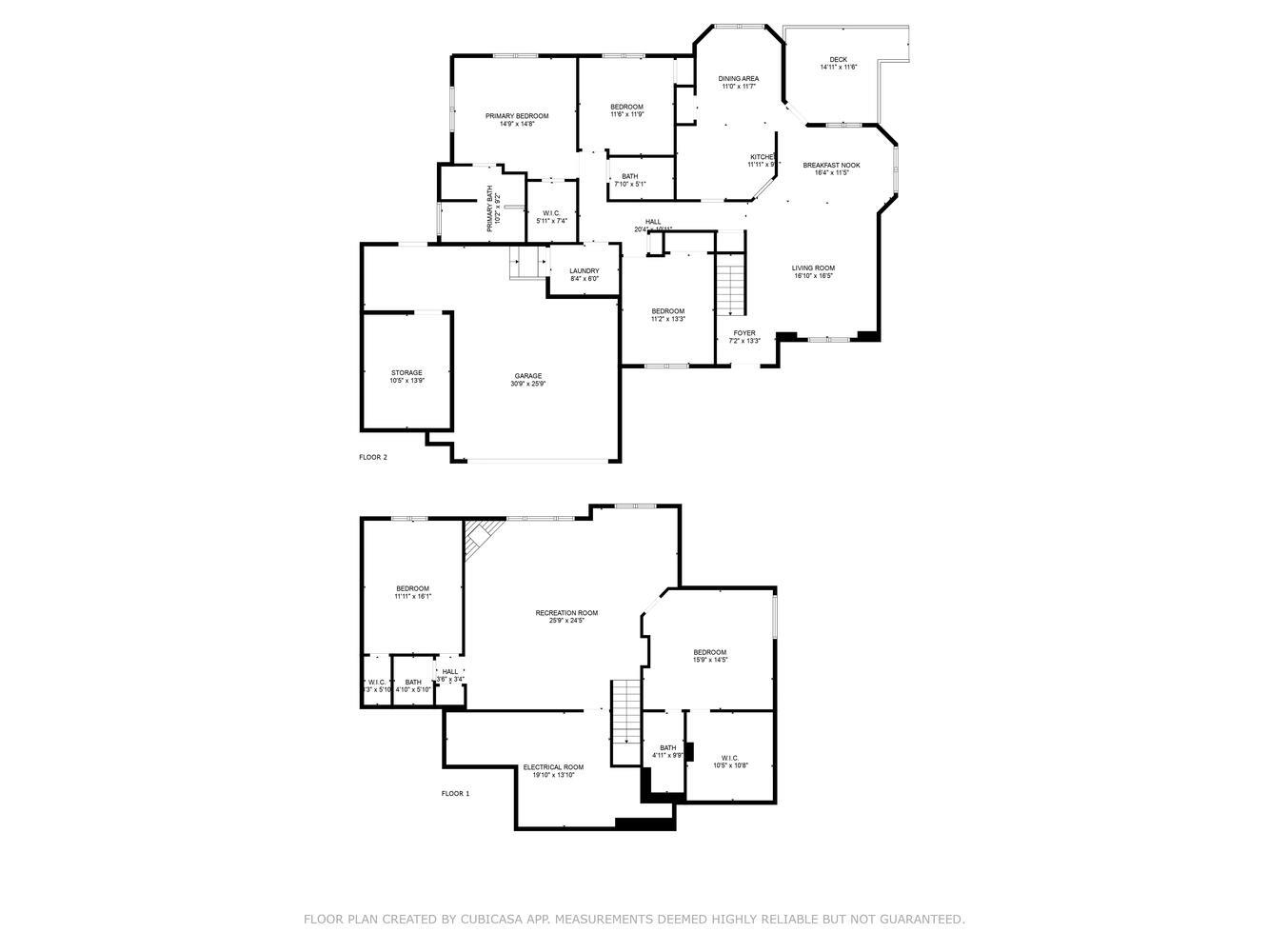
At a Glance
- Year built: 2005
- Bedrooms: 5
- Bathrooms: 3
- Half Baths: 1
- Garage Size: Attached, Opener, Oversized, 3
- Area, sq ft: 2,696 sq ft
- Date added: Added 3 months ago
- Levels: One
Description
- Description: Welcome to this beautifully updated 5-bedroom, 3.5-bath home, where comfort meets modern charm. From the moment you step onto the inviting front porch, you’ll feel right at home. Inside, you'll find brand new flooring throughout and fresh paint both inside and out, creating a bright, cohesive atmosphere. The home features two spacious bedrooms with private en-suite baths, one conveniently located on the main floor and another in the fully finished lower level, ideal for guests or multigenerational living. Enjoy the thoughtfully designed basement with abundant built-ins, perfect for storage or custom displays. Step outside to a covered deck overlooking a private, fenced yard, ideal for relaxing or entertaining. The property also includes a well and sprinkler system to keep your lawn lush and green. This move-in ready home offers a perfect blend of style, space, and functionality. Come see it today! Show all description
Community
- School District: Wichita School District (USD 259)
- Elementary School: White
- Middle School: Truesdell
- High School: South
- Community: RIVENDALE
Rooms in Detail
- Rooms: Room type Dimensions Level Master Bedroom 14.10 x 14.5 Main Living Room 24.10 x 15.9 Main Kitchen 10.2 x 8 Main Dining Room 11.10 x 10.2 Main Bedroom 13.4 x 11.4 Main Bedroom 11.6 x 9.1 Main Family Room 25.5 x 21.11 Basement Bedroom 15.2 x 12.8 Basement Bedroom 14 x 13.11 Basement Storage 21 x 14 Basement
- Living Room: 2696
- Master Bedroom: Master Bdrm on Main Level, Master Bedroom Bath, Sep. Tub/Shower/Mstr Bdrm, Laminate Counters, Jetted Tub
- Appliances: Dishwasher, Disposal, Refrigerator, Range
- Laundry: Main Floor, Separate Room, 220 equipment
Listing Record
- MLS ID: SCK657437
- Status: Sold-Co-Op w/mbr
Financial
- Tax Year: 2024
Additional Details
- Basement: Finished
- Roof: Composition
- Heating: Forced Air, Natural Gas
- Cooling: Central Air, Electric
- Exterior Amenities: Guttering - ALL, Irrigation Well, Sprinkler System, Frame w/Less than 50% Mas
- Interior Amenities: Ceiling Fan(s), Walk-In Closet(s), Vaulted Ceiling(s)
- Approximate Age: 11 - 20 Years
Agent Contact
- List Office Name: Keller Williams Signature Partners, LLC
- Listing Agent: Kirk, Short
- Agent Phone: (316) 371-4668
Location
- CountyOrParish: Sedgwick
- Directions: 55TH ST S AND HYDRAULIC. NORTH TO MONA. WEST ON MONA TO PATTIE. SOUTH ON PATTIE TO HOME.