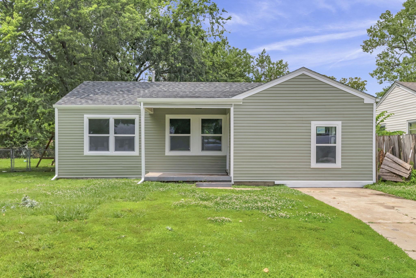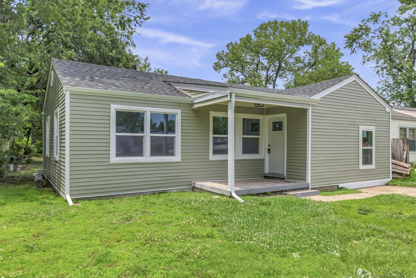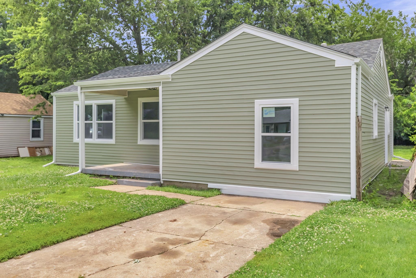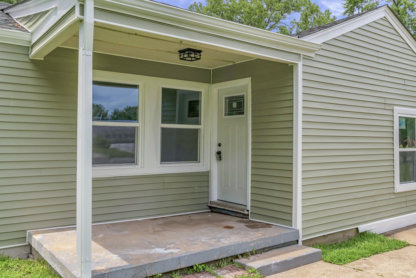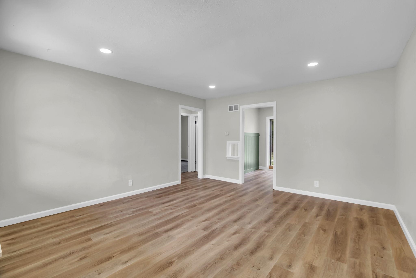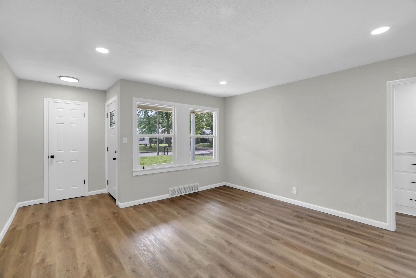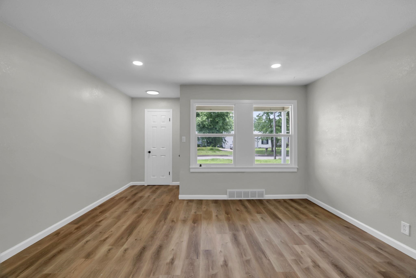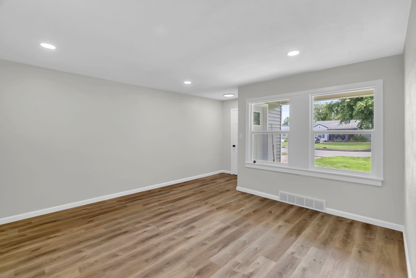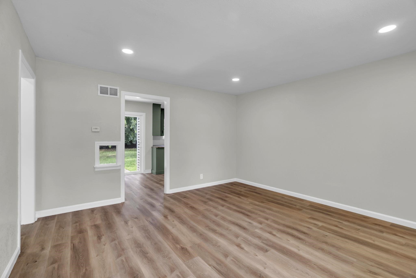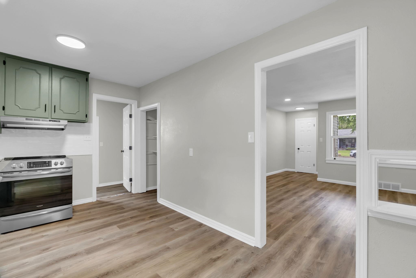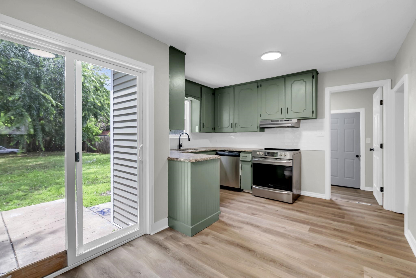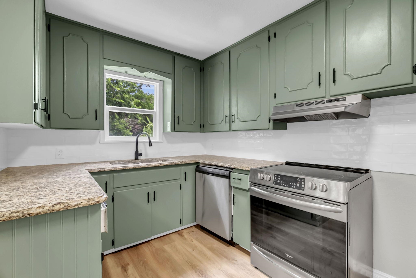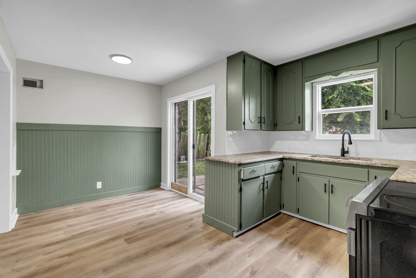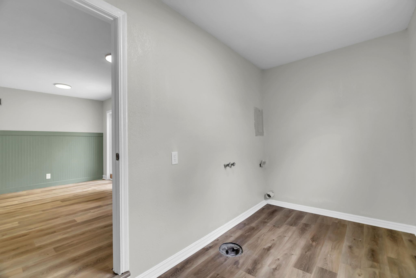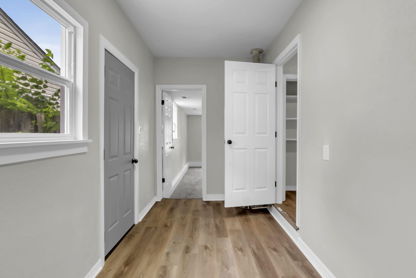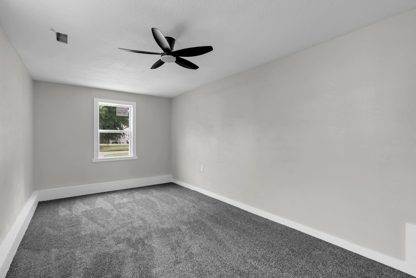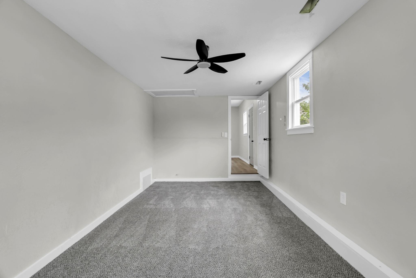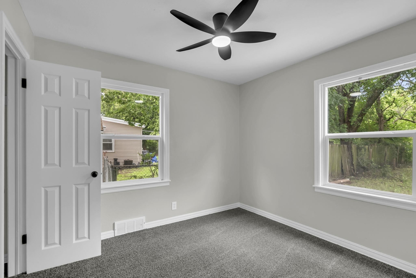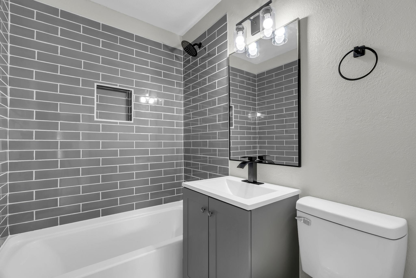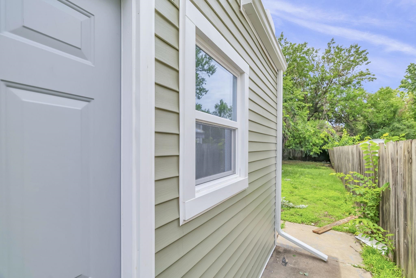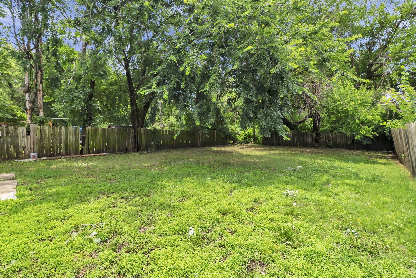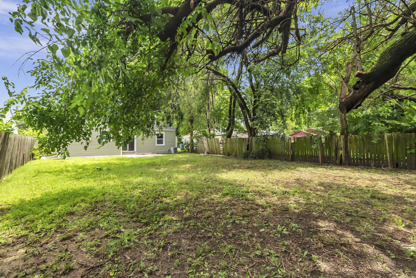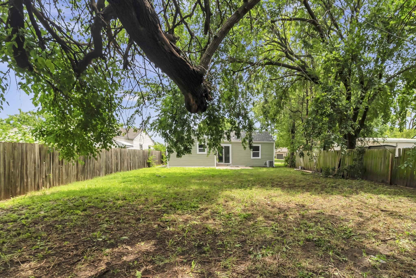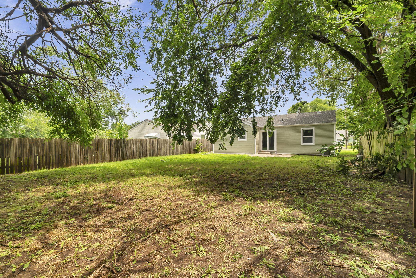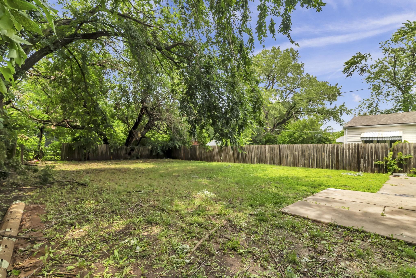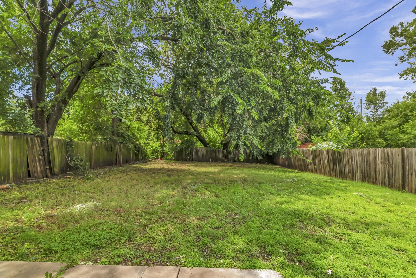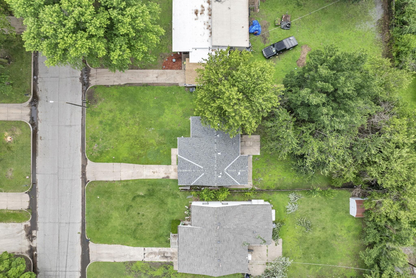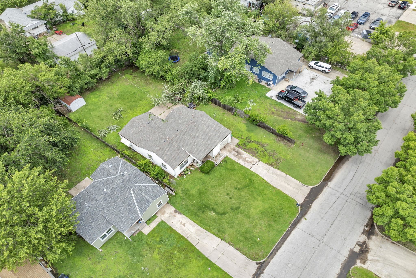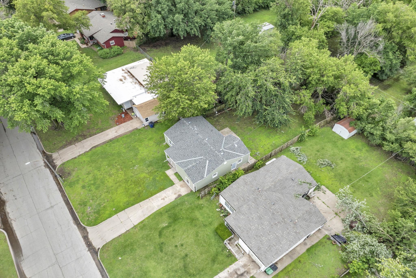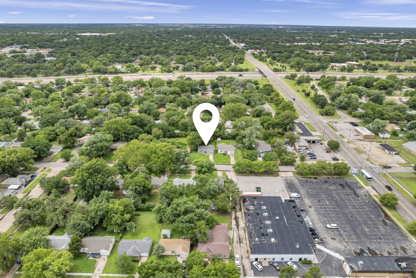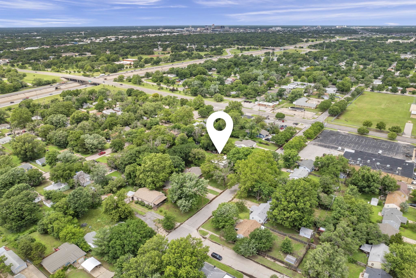Residential2025 S Grove St
At a Glance
- Year built: 1952
- Bedrooms: 3
- Bathrooms: 1
- Half Baths: 0
- Garage Size: None, 0
- Area, sq ft: 1,088 sq ft
- Date added: Added 5 months ago
- Levels: One
Description
- Description: Welcome to this charming and move-in ready ranch-style home featuring 3 bedrooms and 1 beautifully updated bathroom. Step inside to discover fresh paint and stylish new flooring throughout, creating a warm and modern feel. The updated kitchen offers sleek finishes, ample cabinet space, and a functional layout perfect for everyday living or entertaining guests. Outside, enjoy the privacy of a fully fenced yard—ideal for kids, pets, or weekend gatherings. This well-maintained home offers comfort, convenience, and timeless ranch appeal. Don't miss your opportunity to own this inviting property! Show all description
Community
- School District: Wichita School District (USD 259)
- Elementary School: Griffith
- Middle School: Mead
- High School: East
- Community: MATLOCK HEIGHTS
Rooms in Detail
- Rooms: Room type Dimensions Level Master Bedroom 19x9.75 Main Living Room 14.25x13.75 Main Kitchen 15x12 Main Bedroom 10x12.5 Main Bedroom 10x9 Main
- Living Room: 1088
- Master Bedroom: Master Bdrm on Main Level, Split Bedroom Plan
- Appliances: Dishwasher, Range
- Laundry: Main Floor
Listing Record
- MLS ID: SCK657251
- Status: Sold-Co-Op w/mbr
Financial
- Tax Year: 2024
Additional Details
- Basement: None
- Exterior Material: Frame
- Roof: Composition
- Heating: Forced Air
- Cooling: Central Air
- Approximate Age: 51 - 80 Years
Agent Contact
- List Office Name: Keller Williams Signature Partners, LLC
- Listing Agent: Sean, Smith
Location
- CountyOrParish: Sedgwick
- Directions: Hillside south to Mt Vernon, west to Grove, then south to home.
