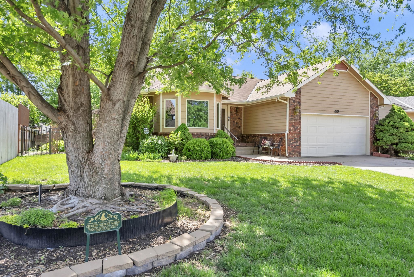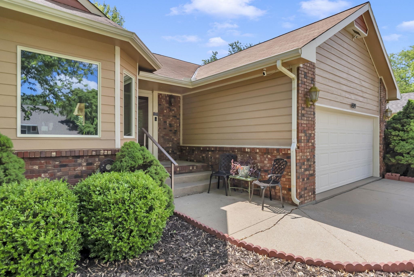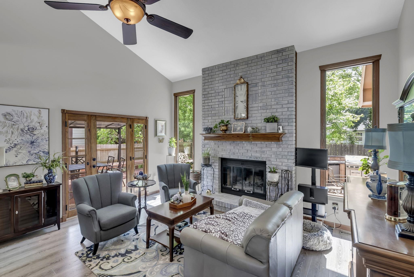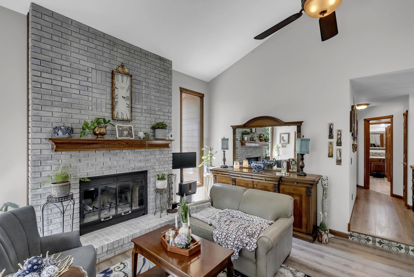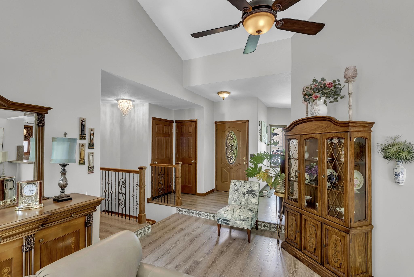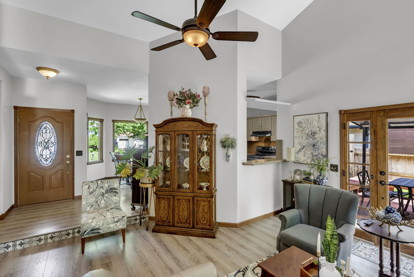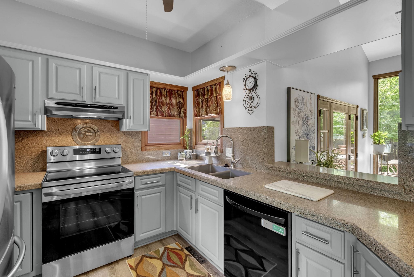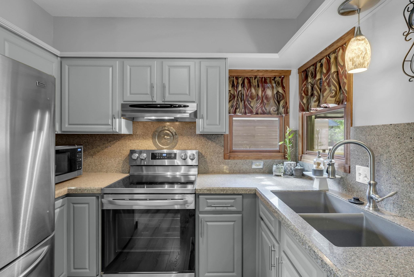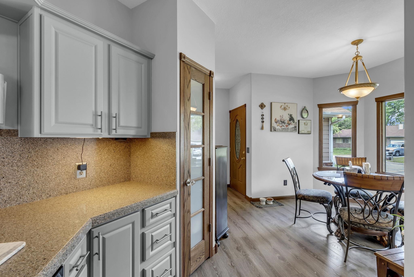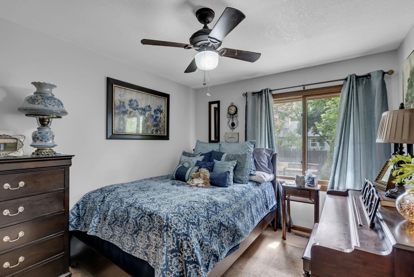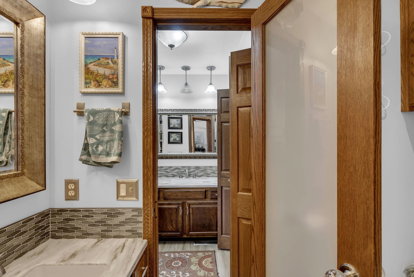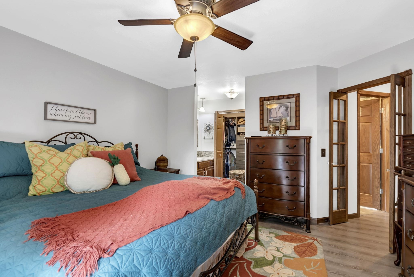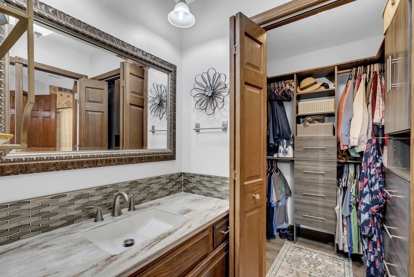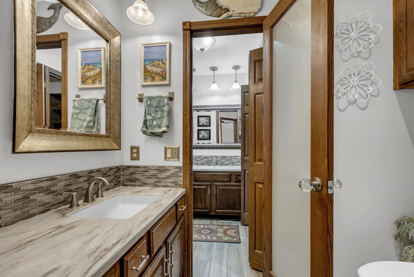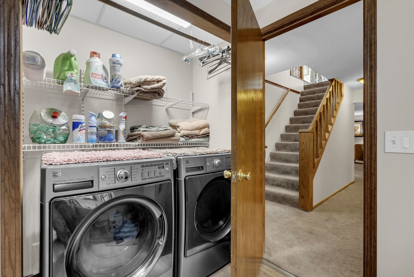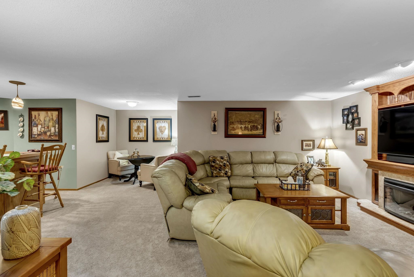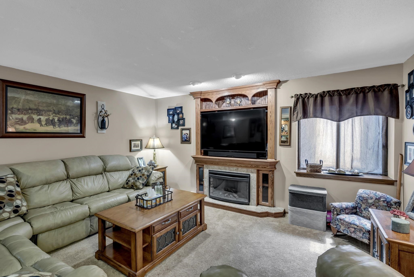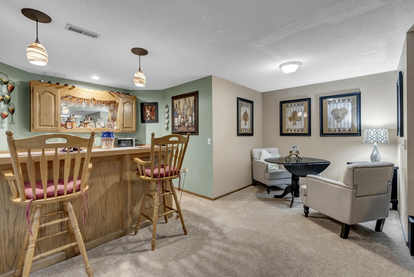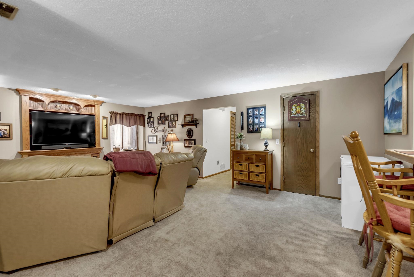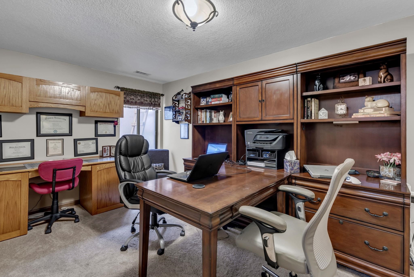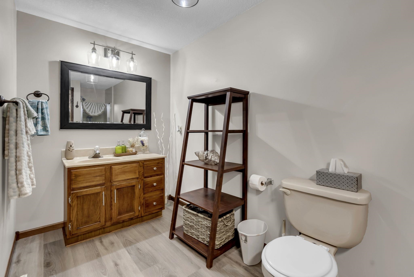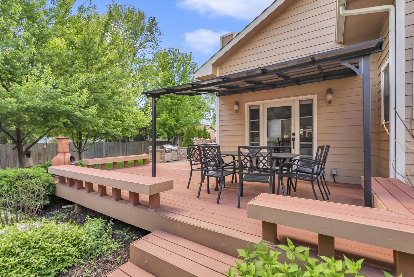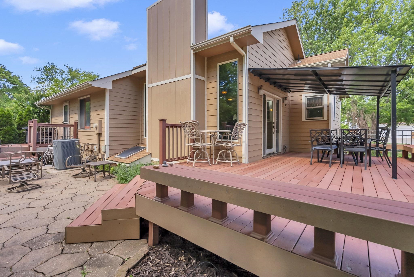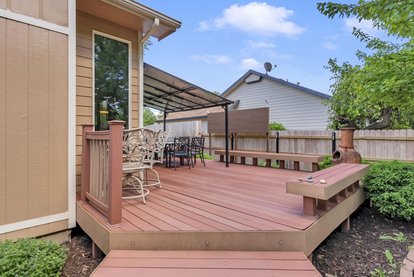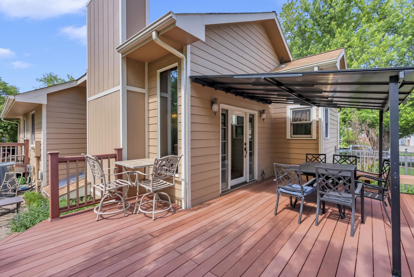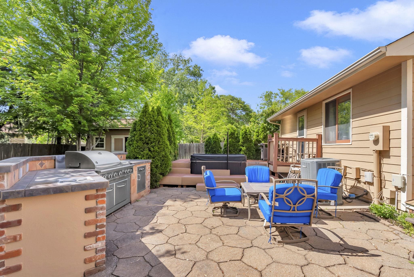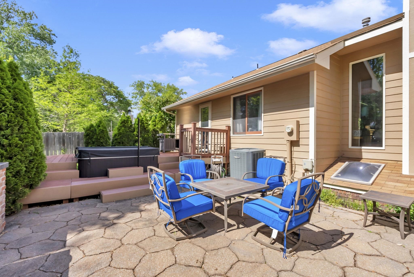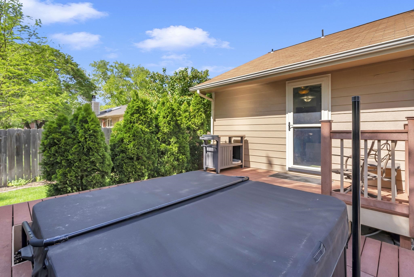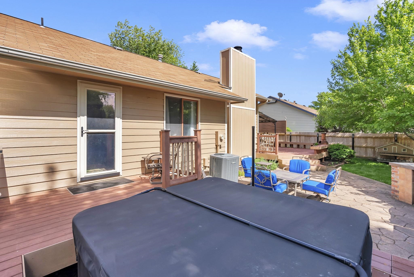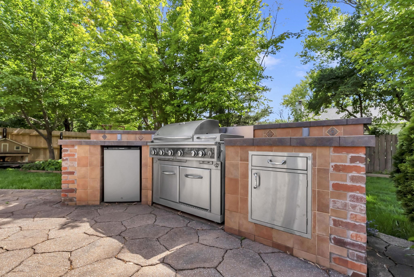Residential409 N David St
At a Glance
- Year built: 1984
- Bedrooms: 3
- Bathrooms: 2
- Half Baths: 0
- Garage Size: Attached, Opener, 2
- Area, sq ft: 1,942 sq ft
- Date added: Added 5 months ago
- Levels: One
Description
- Description: Welcome to 409 N David- Where Comfort Meets Backyard Goals. This 3-bedroom, 2-bathroom gem in Wichita is more than just a house- it’s a vibe. Step inside to find updated luxury vinyl plank flooring that’s as stylish as it is toddler/pet/spill-proof. The main level is open and inviting, while the basement boasts a bonus family room- perfect for movie marathons or game nights. But let’s talk about the backyard, because this one brings the wow. Start with a shaded deck that’s just right for sipping sweet tea or hiding from the Kansas sun. Step down to a patio of brick pavers where your built-in grill setup is ready to turn you into a neighborhood BBQ legend. And yes- there’s a hot tub, on its own deck, and it stays. Even better? The primary bedroom has its own private door straight to the hot tub, so you can sneak out in your slippers. Top it off with an attached two-car garage and you’ve got yourself a home that checks all the boxes- and adds a few bonus ones you didn’t know you needed. Don’t miss this one- it’s ready for your burgers and your favorite Summer playlist. Show all description
Community
- School District: Wichita School District (USD 259)
- Elementary School: Peterson
- Middle School: Wilbur
- High School: Northwest
- Community: WESTLINK
Rooms in Detail
- Rooms: Room type Dimensions Level Master Bedroom 14x13 Main Living Room 14x15 Main Kitchen 9x7 Main Bedroom 11x12 Main Bedroom 12x12 Main Family Room 16x17 Basement
- Living Room: 1942
- Master Bedroom: Master Bdrm on Main Level
- Laundry: In Basement, 220 equipment
Listing Record
- MLS ID: SCK655069
- Status: Sold-Co-Op w/mbr
Financial
- Tax Year: 2024
Additional Details
- Basement: Finished
- Roof: Composition
- Heating: Forced Air, Natural Gas
- Cooling: Central Air, Electric
- Exterior Amenities: Frame w/Less than 50% Mas
- Interior Amenities: Ceiling Fan(s), Vaulted Ceiling(s)
- Approximate Age: 36 - 50 Years
Agent Contact
- List Office Name: Keller Williams Signature Partners, LLC
- Listing Agent: Ali, Schneider
Location
- CountyOrParish: Sedgwick
- Directions: North on N 119th St W, turn East on Rolling Hills St, turn North on N Parkridge St, turn East on W Par St, turn North on N David St to home.
