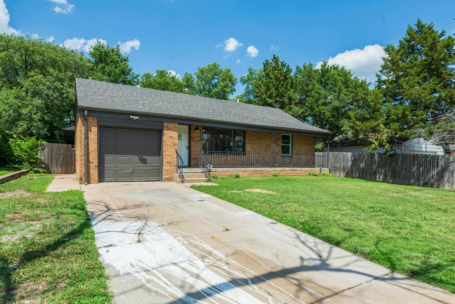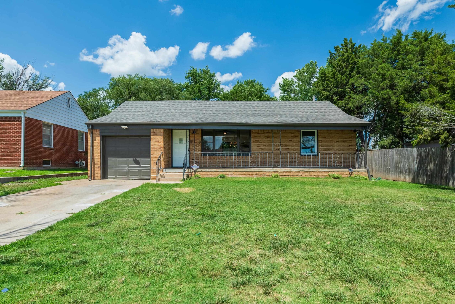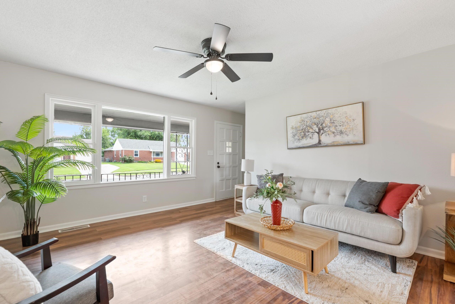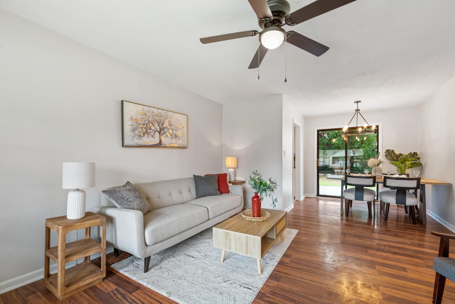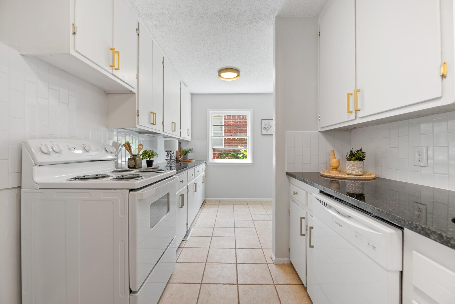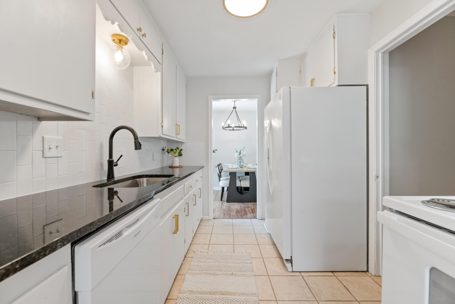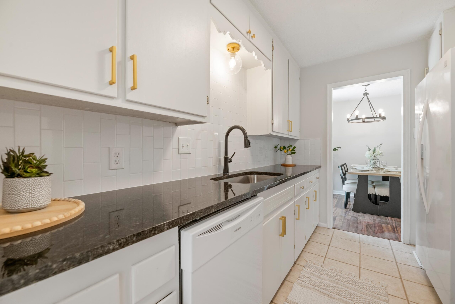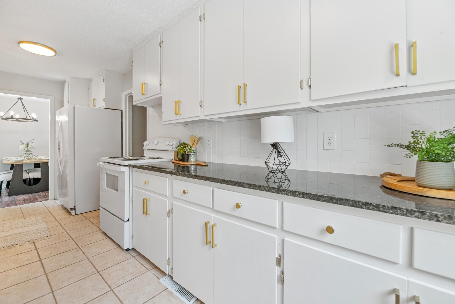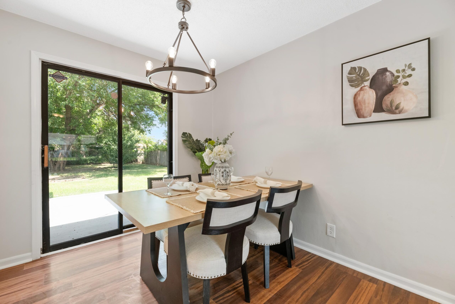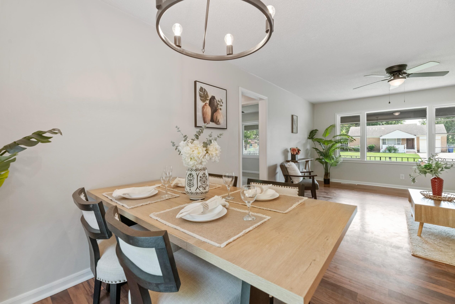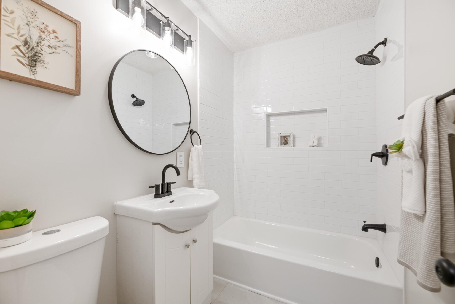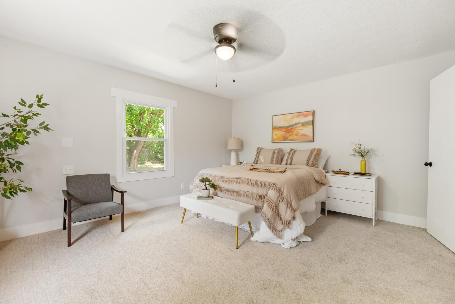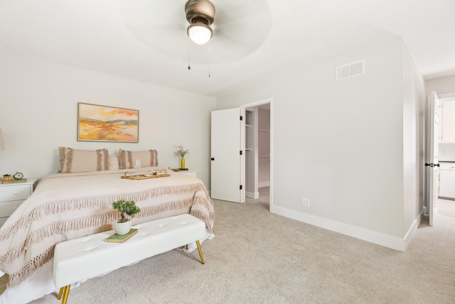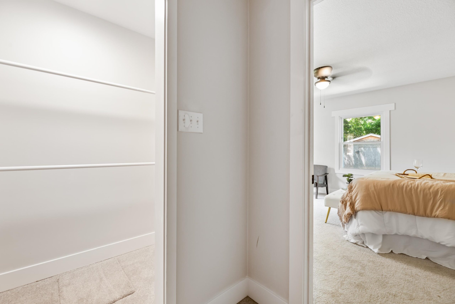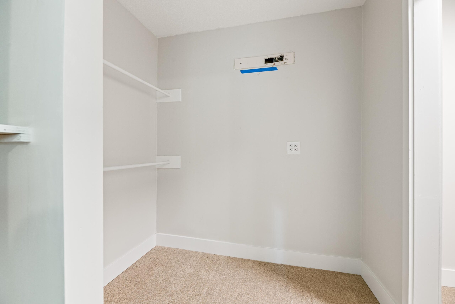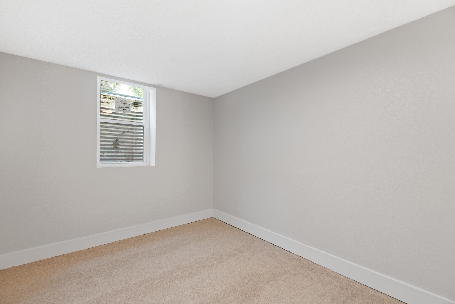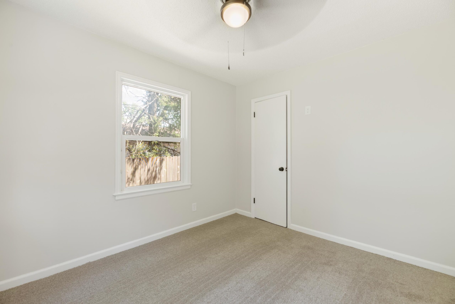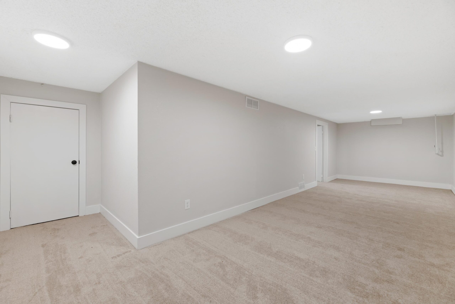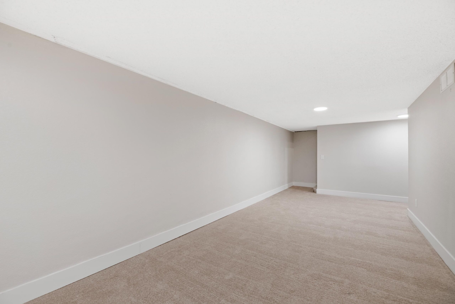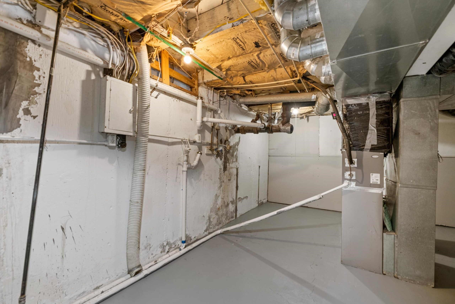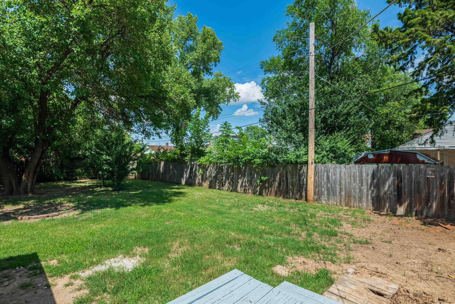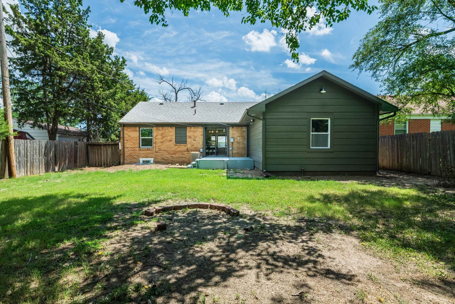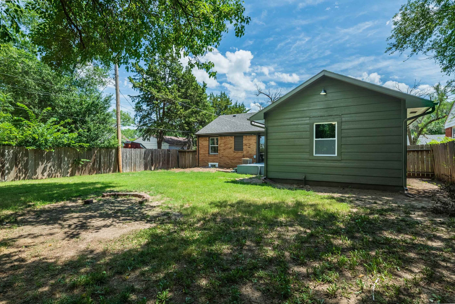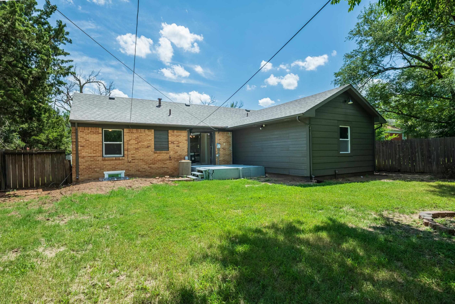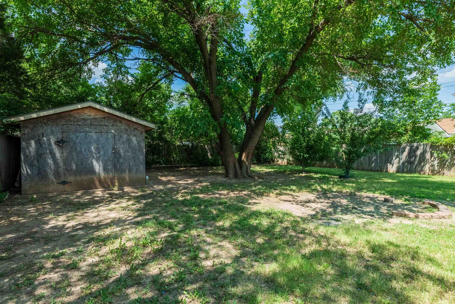Residential7334 E Gilbert St
At a Glance
- Year built: 1950
- Bedrooms: 4
- Bathrooms: 1
- Half Baths: 0
- Garage Size: Attached, 1
- Area, sq ft: 2,078 sq ft
- Floors: Laminate
- Date added: Added 5 months ago
- Levels: One
Description
- Description: Adorable, Updated, Affordable! This one is a must see. New roof, newly updated throughout and ready for new owners. New flooring, granite kitchen countertops and a dedicated dining space make this family friendly home even more appealing. The basement boasts a large family room and an egress window was added to make this a four bedroom. Do not miss this one! Show all description
Community
- School District: Wichita School District (USD 259)
- Elementary School: Clark
- Middle School: Curtis
- High School: Southeast
- Community: EASTRIDGE
Rooms in Detail
- Rooms: Room type Dimensions Level Master Bedroom 9 X 13 Main Living Room 14 X 13 Main Kitchen 14 X 8 Main Bedroom 10 X 10 Main Bedroom 10 X 10 Main Bedroom 11 X 11 Basement Family Room 14 X 9 Basement Dining Room 8 X 8 Main
- Living Room: 2078
- Master Bedroom: Master Bdrm on Main Level
- Appliances: Range
- Laundry: In Basement, 220 equipment
Listing Record
- MLS ID: SCK658745
- Status: Sold-Co-Op w/mbr
Financial
- Tax Year: 2024
Additional Details
- Basement: Partially Finished
- Roof: Composition
- Heating: Forced Air, Natural Gas
- Cooling: Central Air, Electric
- Exterior Amenities: Guttering - ALL, Frame w/Less than 50% Mas, Brick
- Approximate Age: 51 - 80 Years
Agent Contact
- List Office Name: Keller Williams Signature Partners, LLC
- Listing Agent: Tiffany, Denny
Location
- CountyOrParish: Sedgwick
- Directions: E. Lincoln & S. Woodlawn - East to S. Governeour, North to S. Watson Ln, Southeastto E. Gilbert St., Northeast to Home.
