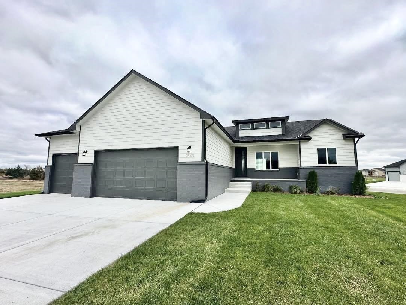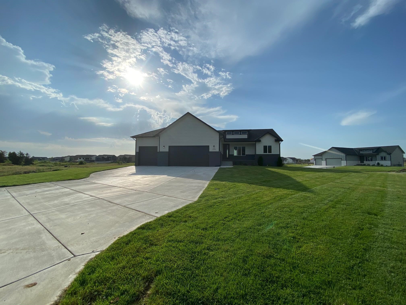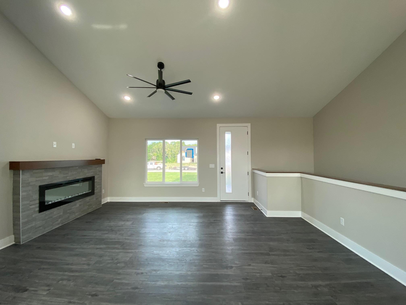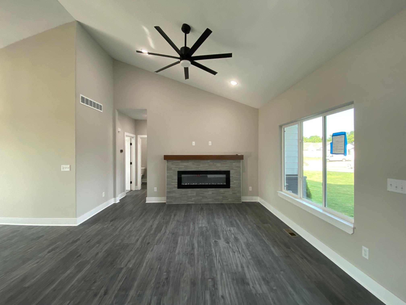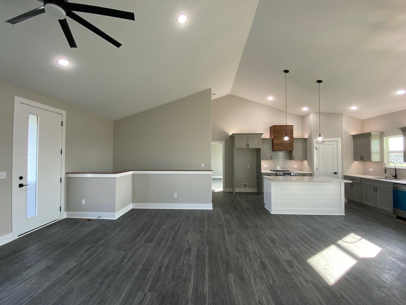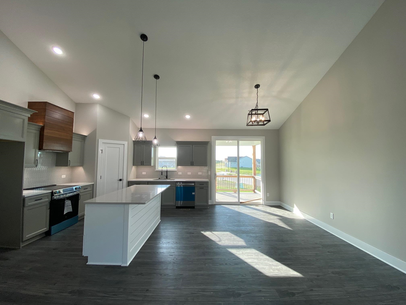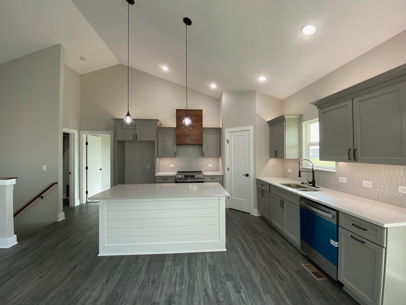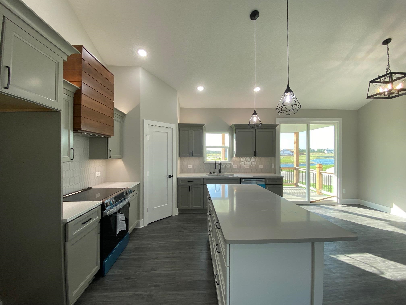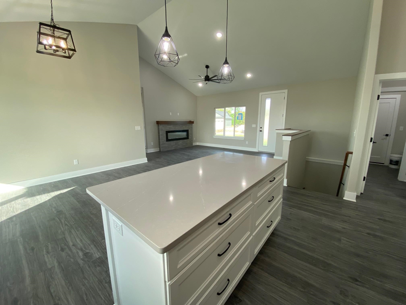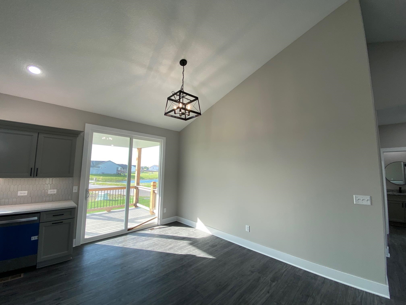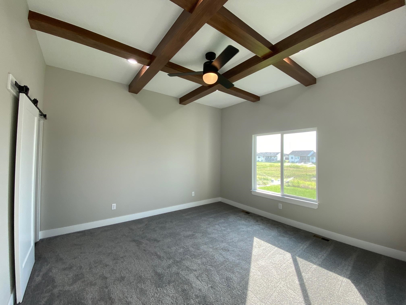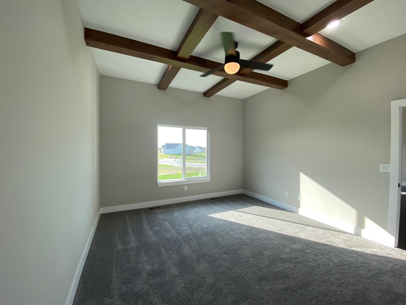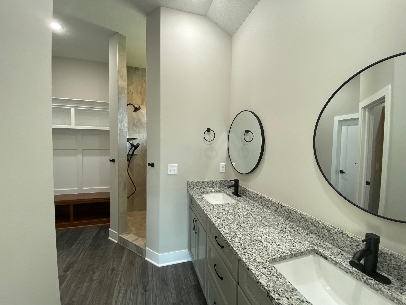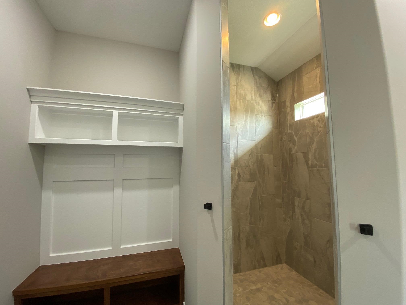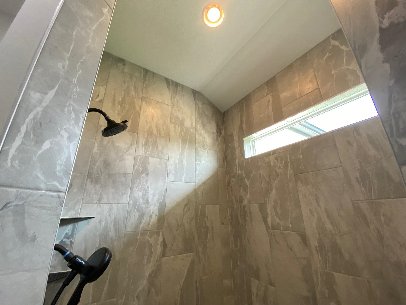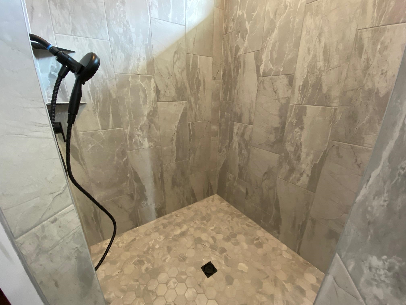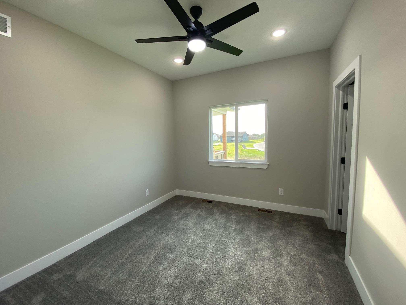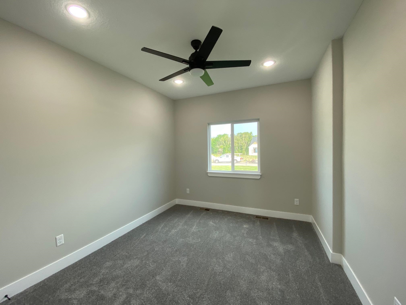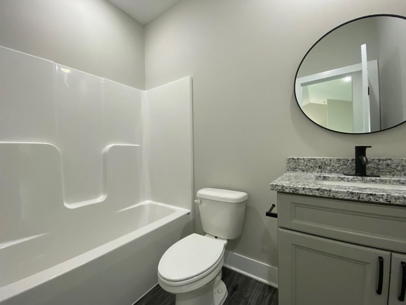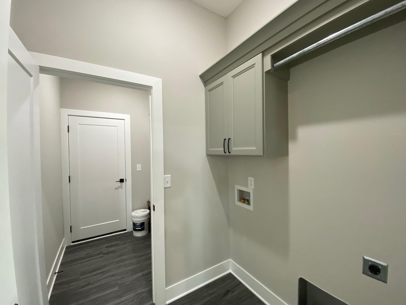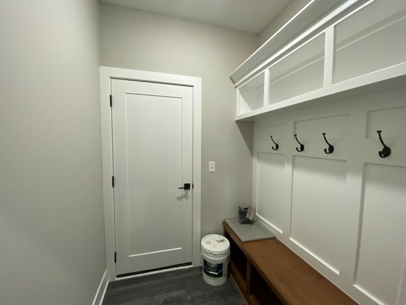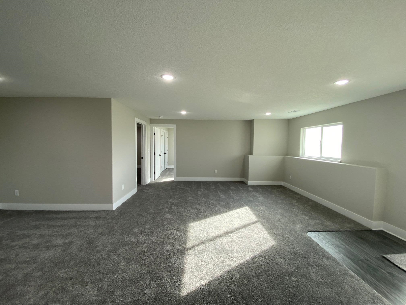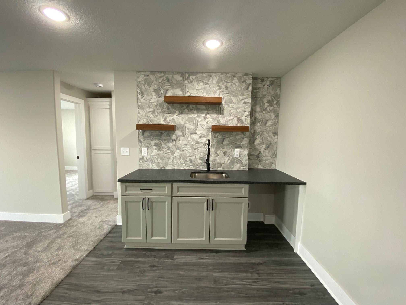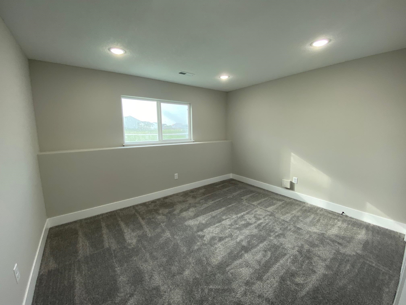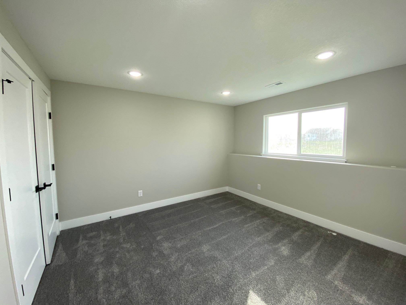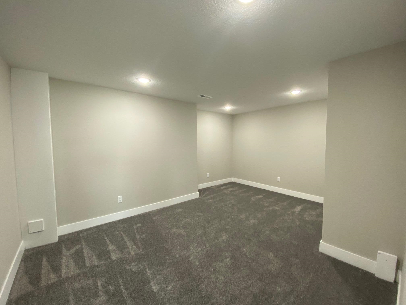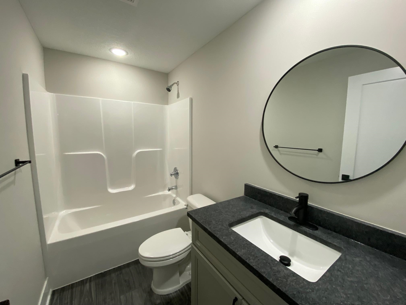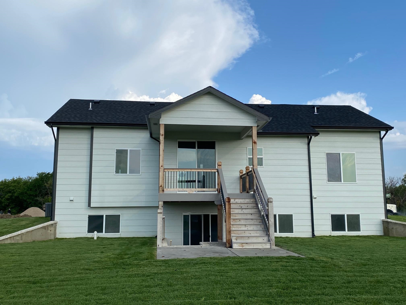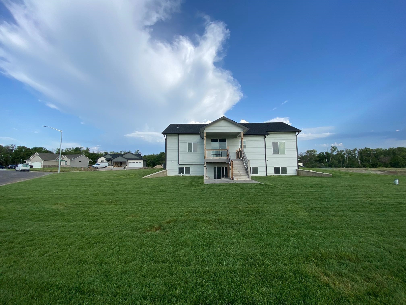Residential2540 S Clear Creek Cir
At a Glance
- Builder: Open Door Custom Homes
- Year built: 2023
- Bedrooms: 5
- Bathrooms: 3
- Half Baths: 0
- Garage Size: Attached, Opener, 3
- Area, sq ft: 2,887 sq ft
- Date added: Added 5 months ago
- Levels: One
Description
- Description: Come this this BRAND NEW home in the beautiful Clear Ridge development! The main floor features and open floorplan with tall ceilings, large windows for lots of natural lighting, LVP flooring throughout the main living areas, granite counters, large kitchen island, stainless steel appliances, three bedrooms and two bathrooms. The basement features a walk out pit, huge rec room with wet bar, two additional bedrooms, a non-conforming room, and one bathroom. The home also includes a 3 car garage, sprinkler system, well, and sod, all on a large corner lot. Schedule a showing today! Show all description
Community
- School District: Wichita School District (USD 259)
- Elementary School: Christa McAuliffe
- Middle School: Christa McAuliffe Academy K-8
- High School: Southeast
- Community: CLEAR RIDGE
Rooms in Detail
- Rooms: Room type Dimensions Level Master Bedroom 14.4x13.5 Main Living Room 16.4x14.2 Main Kitchen 13x13.2 Main Dining Room 9x13.2 Main Bedroom 11.2x10.3 Main Bedroom 10.8x12.6 Main Recreation Room 22x24 Basement Bedroom 12.5x13.5 Basement Bedroom 13x11 Basement
- Living Room: 2887
- Master Bedroom: Master Bdrm on Main Level, Split Bedroom Plan, Master Bedroom Bath, Sep. Tub/Shower/Mstr Bdrm, Two Sinks, Granite Counters, Water Closet
- Appliances: Dishwasher, Disposal, Range
- Laundry: Main Floor, Separate Room, 220 equipment
Listing Record
- MLS ID: SCK633549
- Status: Sold-Co-Op w/mbr
Financial
- Tax Year: 2023
Additional Details
- Basement: Finished
- Roof: Composition
- Heating: Forced Air, Natural Gas
- Cooling: Central Air, Electric
- Exterior Amenities: Guttering - ALL, Irrigation Pump, Irrigation Well, Sprinkler System, Frame w/Less than 50% Mas
- Interior Amenities: Ceiling Fan(s), Walk-In Closet(s), Vaulted Ceiling(s), Wet Bar
- Approximate Age: Under Construction
Agent Contact
- List Office Name: Keller Williams Signature Partners, LLC
- Listing Agent: Judy, Bias
- Agent Phone: (316) 688-0077
Location
- CountyOrParish: Sedgwick
- Directions: 143rd and Pawnee, west on Pawnee to Spring Hollow St, south on Spring Hollow St to Willow Oak St, west on Willow Oak to Clear Creek Cir, home is on the right corner.
