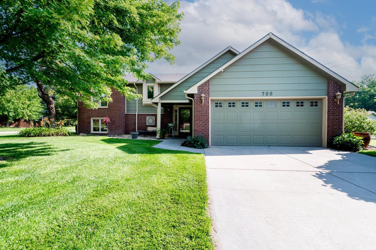
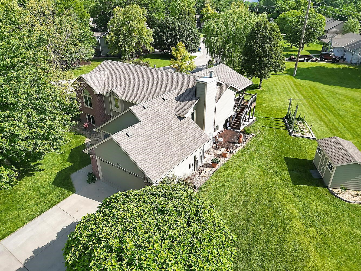
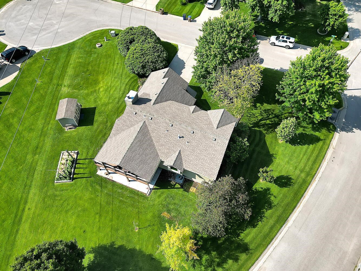
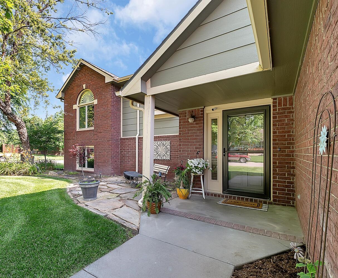
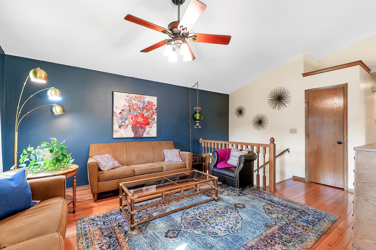
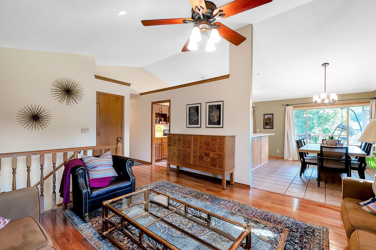
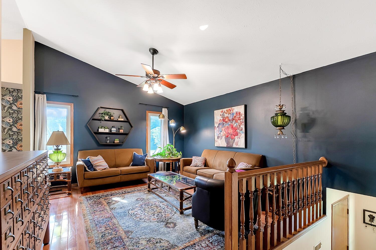
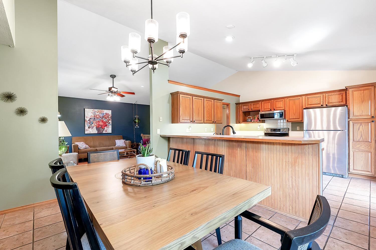
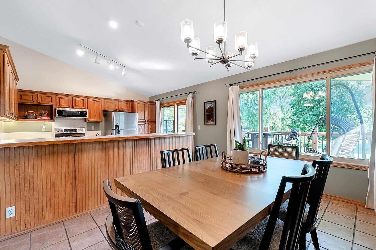
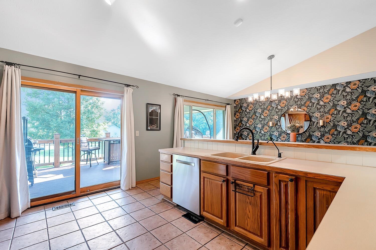
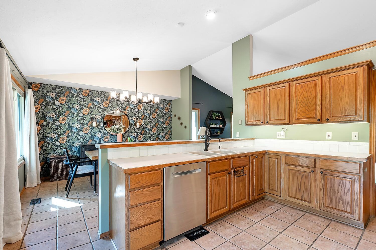
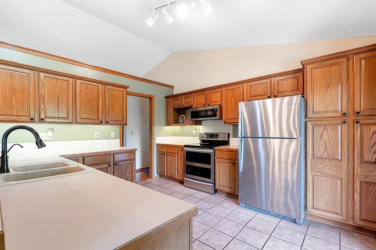
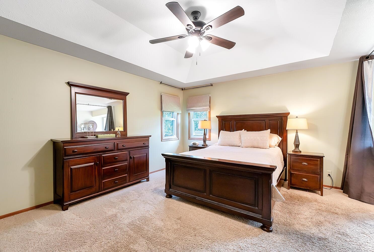
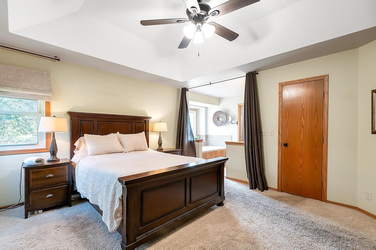
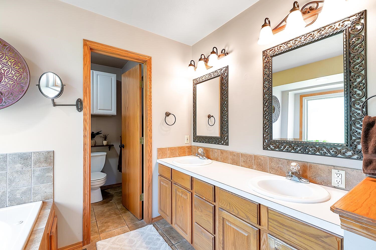
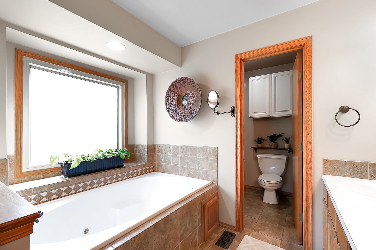
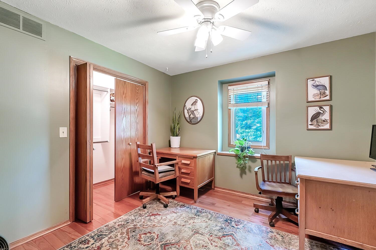
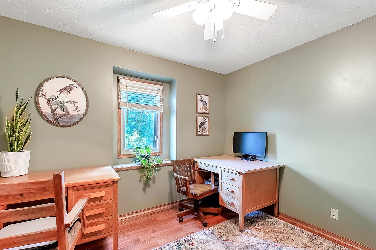
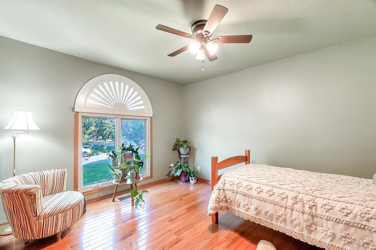
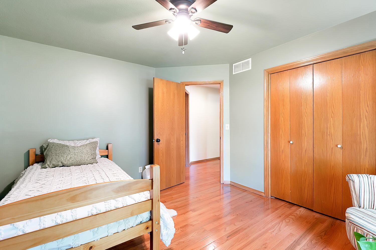
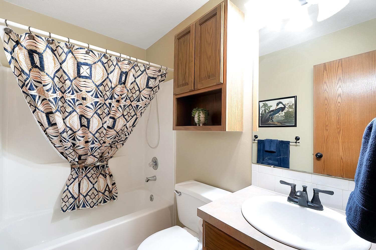
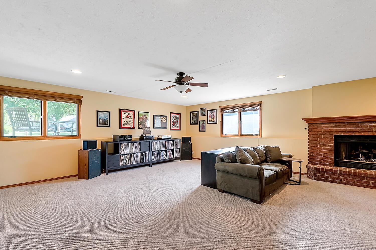
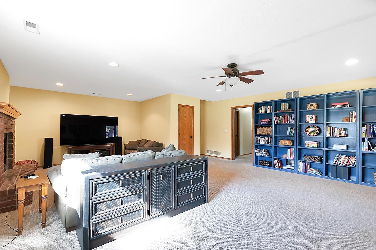
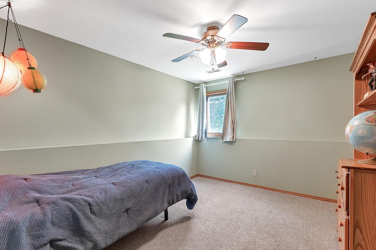
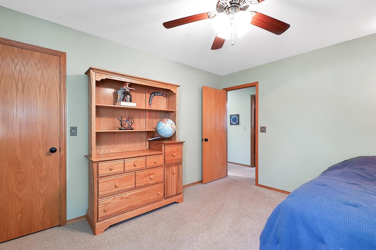
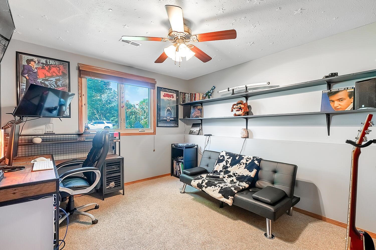
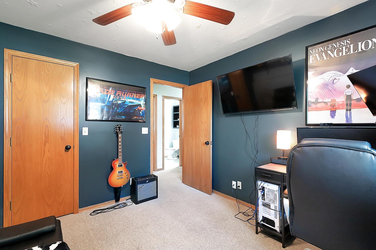
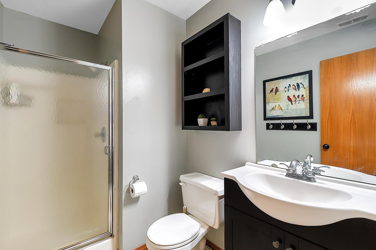
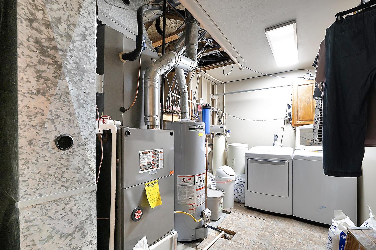
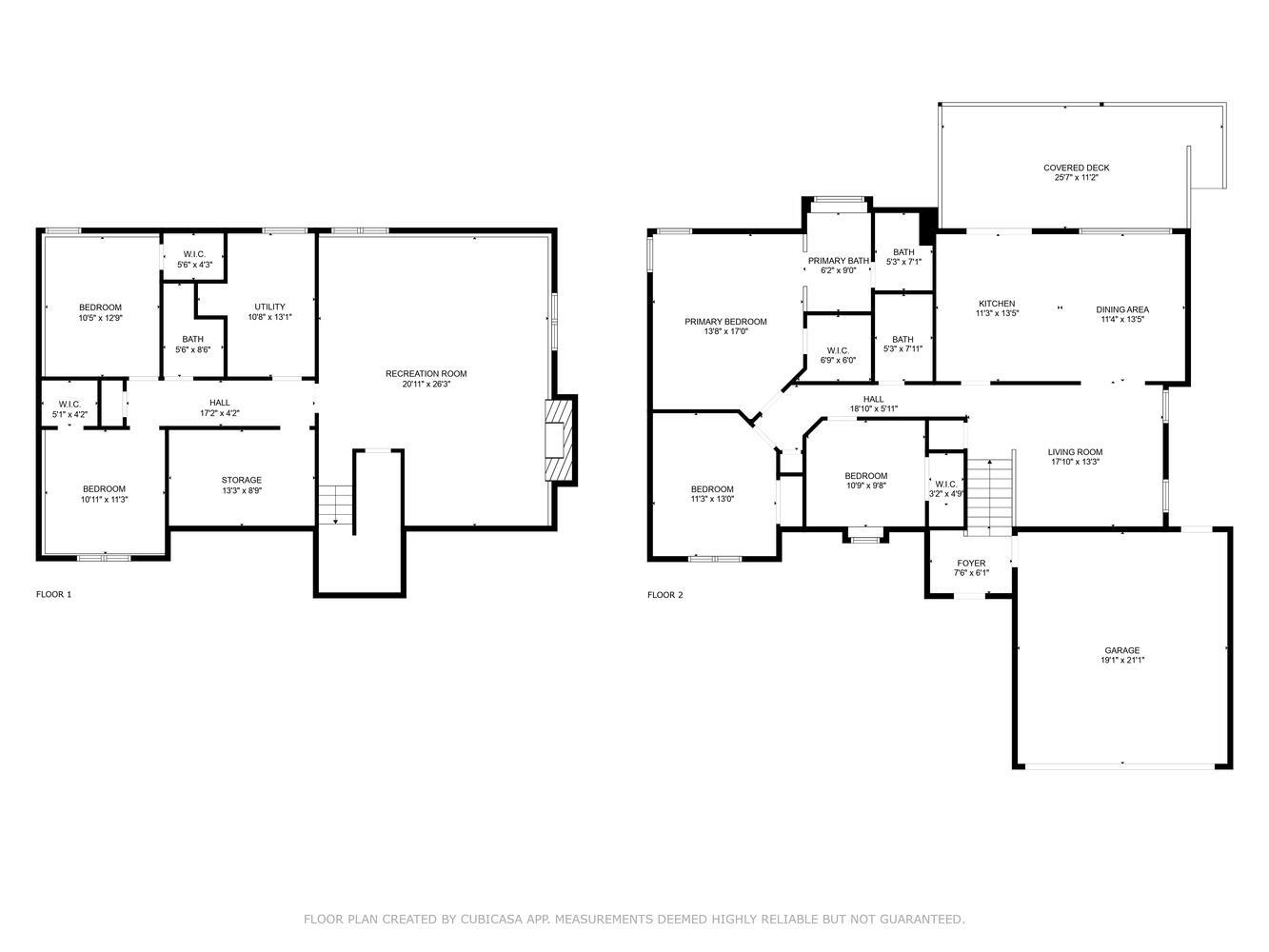
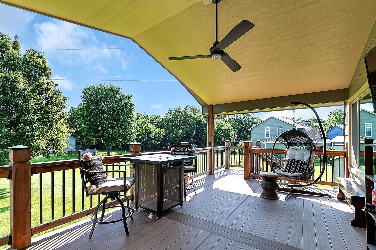
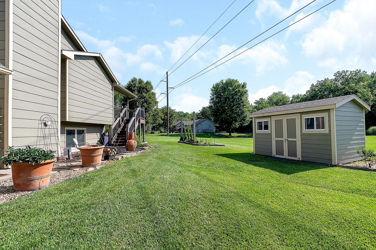
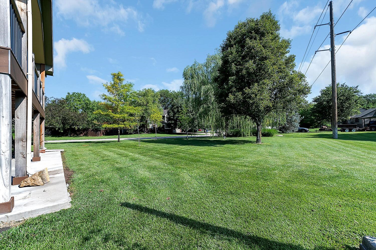
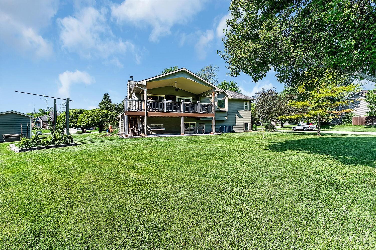
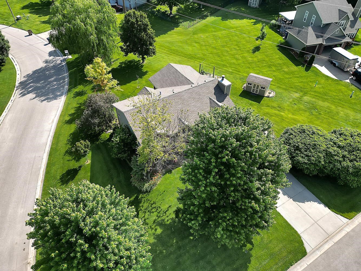
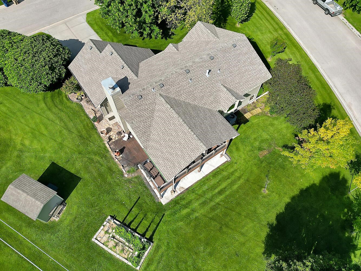
At a Glance
- Year built: 1995
- Bedrooms: 5
- Bathrooms: 3
- Half Baths: 0
- Garage Size: Attached, Opener, 2
- Area, sq ft: 2,550 sq ft
- Floors: Hardwood
- Date added: Added 3 months ago
- Levels: Bi-Level
Description
- Description: Welcome to 700 E Wahoo Cir- Where Comfort Meets Convenience (and You Can Actually Afford the Water Bill!) This 5-bedroom, 3-bathroom bi-level beauty with siding and exterior paint done in 2019 is nestled on a peaceful cul-de-sac in Derby, offering you privacy, space, and the kind of shade only mature trees can provide. Upstairs, you'll find real hardwood floors-because laminate just doesn't hit the same. The open living and dining areas are perfect for everything from weeknight dinners to last-minute gatherings you forgot you volunteered to host. Outside, the lush lawn stays green thanks to a sprinkler system fed by an irrigation well- and your summer water bill? Let’s just say it's more iced tea than champagne (averages $60–$70 a month in Summer!). With a 2-car attached garage, a roof that’s only 3 years young, and no HOA or specials, this home gives you room to breathe- and store all the random stuff you swear you’ll use someday. And those long summer nights? You'll be living on the expansive deck that overlooks the .41 acre lot with 15 trees of different varieties. Only 2 blocks from Derby Hills Elementary (a Latchkey site- high five, working parents!), this home is also golf cart friendly and just a short cruise from Derby Country Club. Bring your clubs, your kids, or just your peace and quiet- this one has it all. Come see why 700 E Wahoo Cir is the kind of place that makes you say… well, “Wahoo!” Show all description
Community
- School District: Derby School District (USD 260)
- Elementary School: Derby Hills
- Middle School: Derby
- High School: Derby
- Community: RIDGEPOINT
Rooms in Detail
- Rooms: Room type Dimensions Level Master Bedroom 16x13.6 Main Living Room 13.5x13.5 Main Kitchen 10x14 Main Bedroom 11x13 Main Dining Room 11x14 Main Bedroom 10x10.8 Main Family Room 20.6X27.6 Lower Bedroom 11X10.4 Lower Bedroom 12.6X10.4 Lower Storage 9.5X13.6 Lower
- Living Room: 2550
- Master Bedroom: Master Bdrm on Main Level, Master Bedroom Bath, Sep. Tub/Shower/Mstr Bdrm
- Laundry: Lower Level, Separate Room, 220 equipment
Listing Record
- MLS ID: SCK656848
- Status: Sold-Co-Op w/mbr
Financial
- Tax Year: 2024
Additional Details
- Basement: Finished
- Roof: Composition
- Heating: Forced Air, Natural Gas
- Cooling: Central Air, Electric
- Exterior Amenities: Guttering - ALL, Irrigation Well, Sprinkler System, Frame w/Less than 50% Mas
- Interior Amenities: Ceiling Fan(s), Walk-In Closet(s), Water Softener-Own, Vaulted Ceiling(s)
- Approximate Age: 21 - 35 Years
Agent Contact
- List Office Name: Keller Williams Signature Partners, LLC
- Listing Agent: April, Richey
Location
- CountyOrParish: Sedgwick
- Directions: East on E Patriot Ave, turn South on S Woodlawn Ave, turn East on E Wahoo St to home