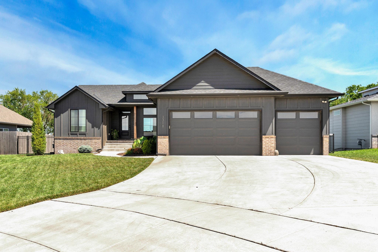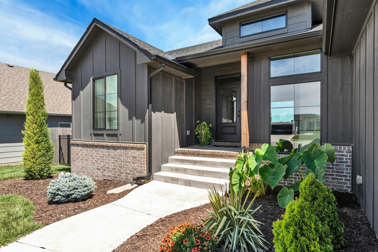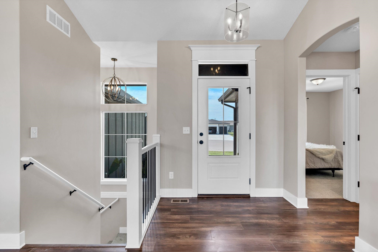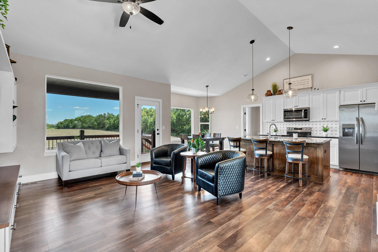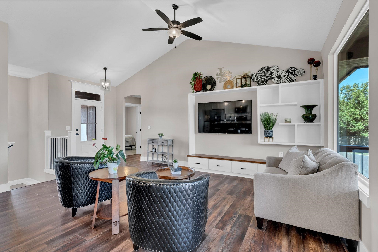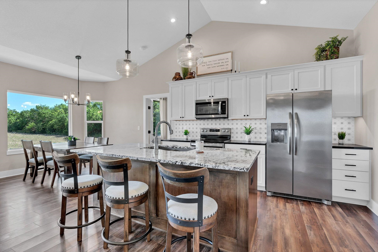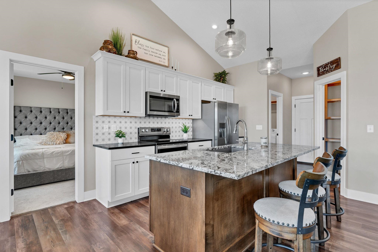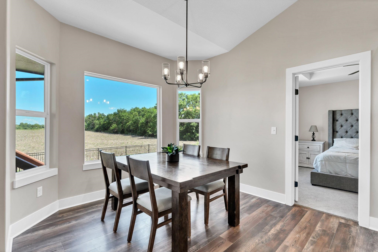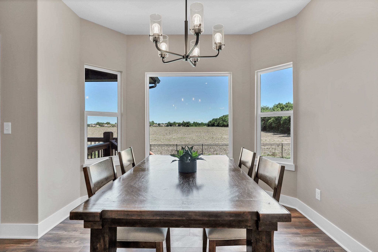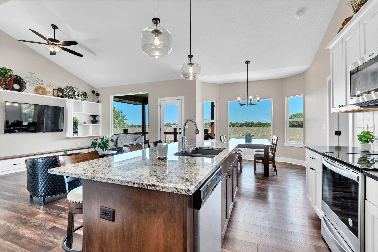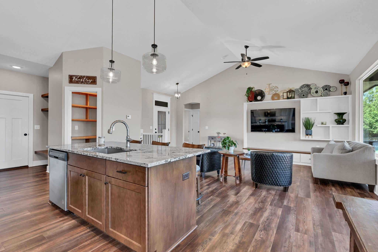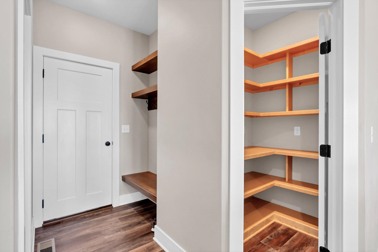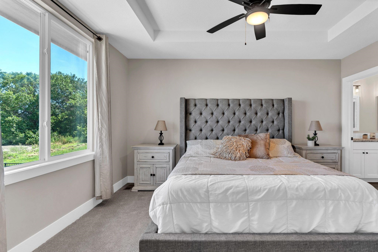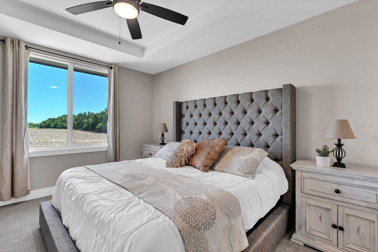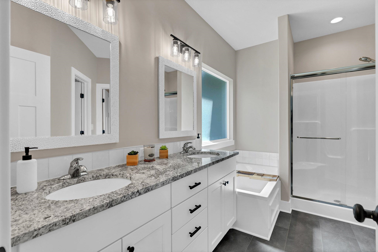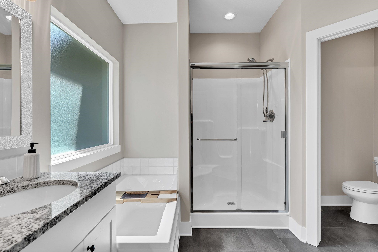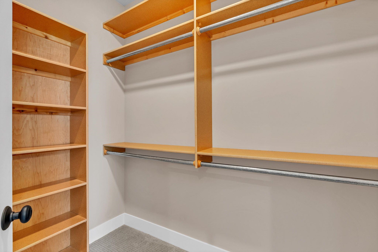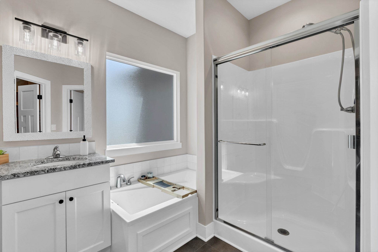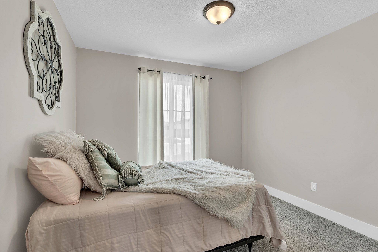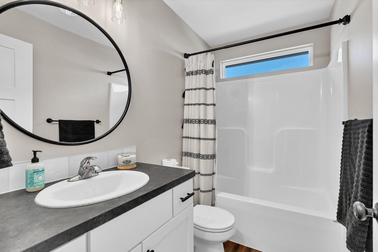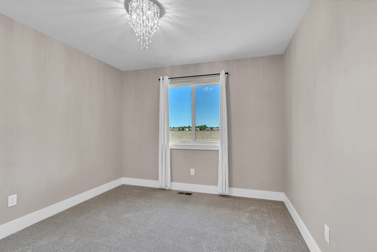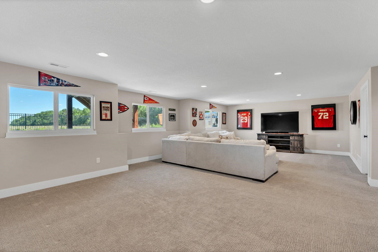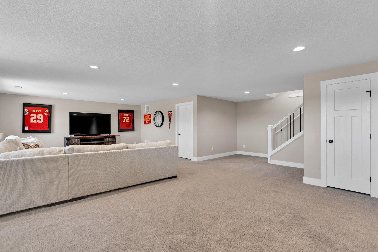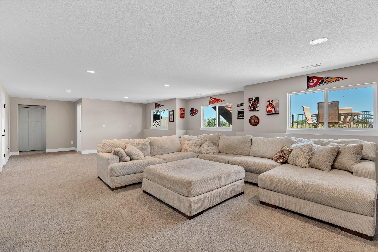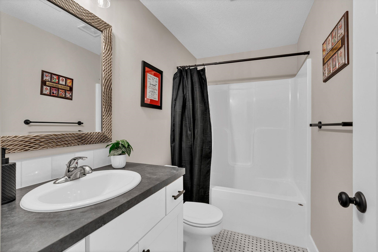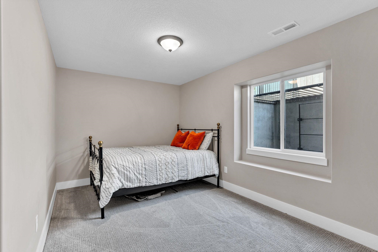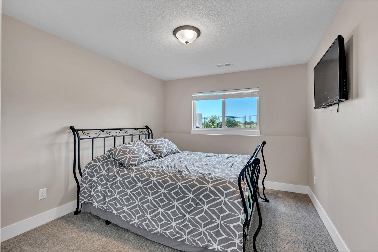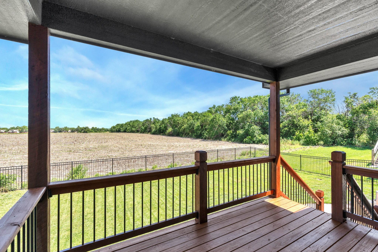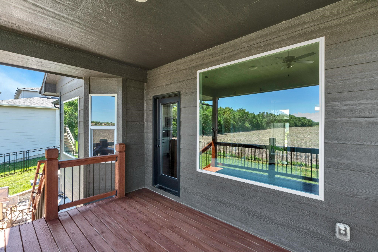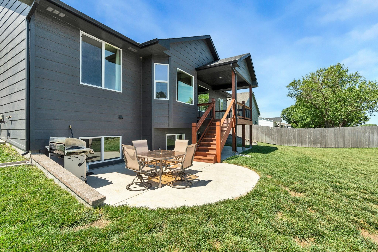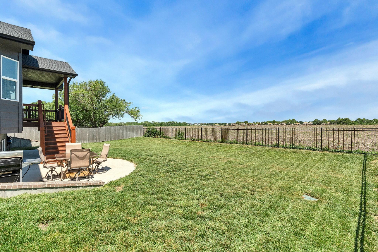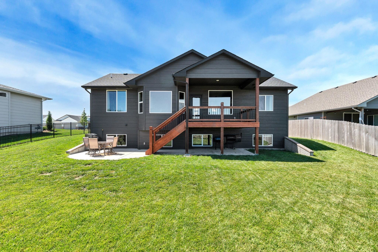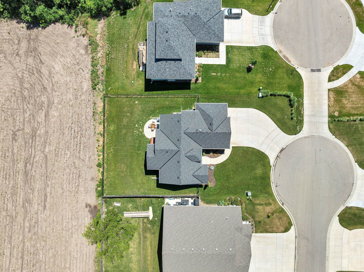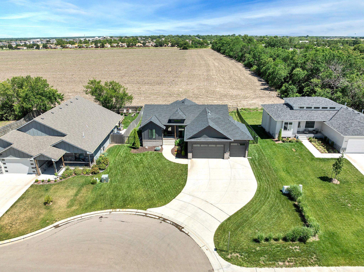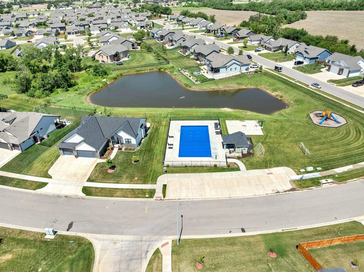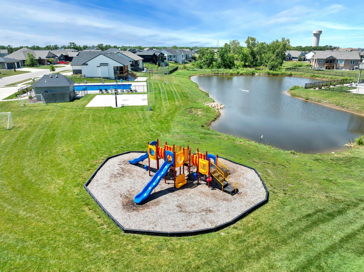Residential3318 S Capri Ct
At a Glance
- Year built: 2021
- Bedrooms: 5
- Bathrooms: 3
- Half Baths: 0
- Garage Size: Attached, Opener, 3
- Area, sq ft: 2,456 sq ft
- Date added: Added 5 months ago
- Levels: One
Description
- Description: Welcome home to this stunning five bedroom, three bath beauty in the desirable Derby School District, offering newer systems throughout thanks to its 5-year-young construction. Pull up front and notice the exceptional curb appeal with a partial brick façade and meticulous landscaping. Step inside to find soaring vaulted ceilings and a completely open layout designed with entertaining in mind, featuring a spacious living room with a large picture window, built-in shelves and cabinetry, and access to a covered back deck perfect for relaxing evenings. The open kitchen impresses with striking tiled backsplash, matching quartz countertops, an eating bar island, walk-in pantry, and a bright dining area set in front of bay windows overlooking the back yard. The split bedroom plan ensures privacy, with the master suite conveniently located off the kitchen, offering a tray ceiling, luxurious en suite bathroom with a double quartz vanity, corner soaking tub, separate shower, and generous walk-in closet. Two more bedrooms and a second full bath complete the main level, along with a laundry room thoughtfully positioned for easy access. Downstairs, the view-out basement offers a large family room ideal for a home theater setup, plus two additional bedrooms and a full bath—perfect for guests or a growing household. Step outside to enjoy the covered deck (freshly stained), extended patio, and fully fenced yard with wrought iron detailing, installed by the sellers in 2023. Community perks include a sparkling neighborhood pool and a playground, while the location provides quick access to major employers and highways. This incredible home won’t last long—schedule your private showing today before it's gone! Show all description
Community
- School District: Derby School District (USD 260)
- Elementary School: Wineteer
- Middle School: Derby North
- High School: Derby
- Community: Rocky Ford
Rooms in Detail
- Rooms: Room type Dimensions Level Master Bedroom 14.5x11.8 Main Living Room 17.2x14 Main Kitchen 11.5x10 Main Dining Room 12.6x10 Main Bedroom 10.5x10.3 Main Bedroom 10.7x10.5 Main Family Room 30x16 Basement Bedroom 11.10x10.7 Basement Bedroom 14x10.6 Basement
- Living Room: 2456
- Master Bedroom: Master Bdrm on Main Level, Split Bedroom Plan, Master Bedroom Bath, Sep. Tub/Shower/Mstr Bdrm, Two Sinks, Quartz Counters, Water Closet
- Appliances: Dishwasher, Disposal, Microwave, Refrigerator, Range, Humidifier
- Laundry: Main Floor, Separate Room, 220 equipment
Listing Record
- MLS ID: SCK658021
- Status: Sold-Co-Op w/mbr
Financial
- Tax Year: 2024
Additional Details
- Basement: Finished
- Roof: Composition
- Heating: Forced Air, Natural Gas
- Cooling: Central Air, Electric
- Exterior Amenities: Guttering - ALL, Sprinkler System, Frame w/Less than 50% Mas
- Interior Amenities: Ceiling Fan(s), Walk-In Closet(s), Vaulted Ceiling(s)
- Approximate Age: 5 or Less
Agent Contact
- List Office Name: Keller Williams Signature Partners, LLC
- Listing Agent: Amanda, Treadwell
Location
- CountyOrParish: Sedgwick
- Directions: From 31st & Rock: Head S on Rock Rd. Turn E onto 33rd, NE to continue onto 33rd, then N onto S Capri Ct, to the home.
