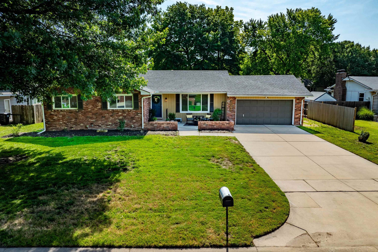
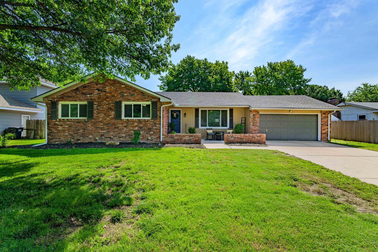
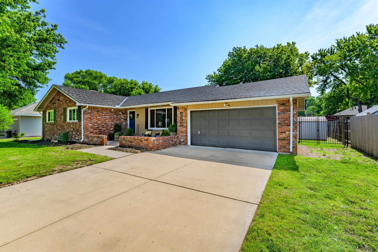
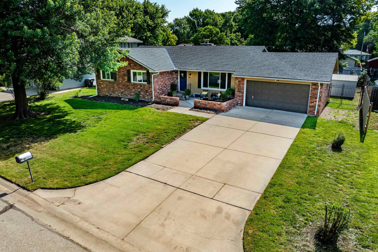
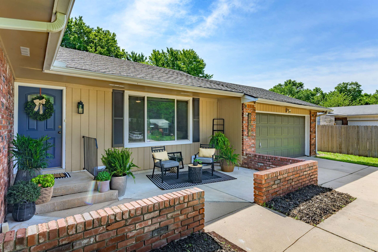
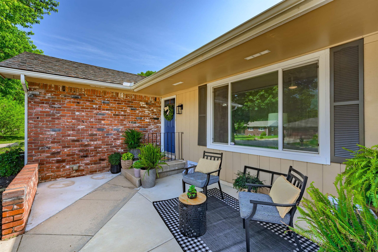
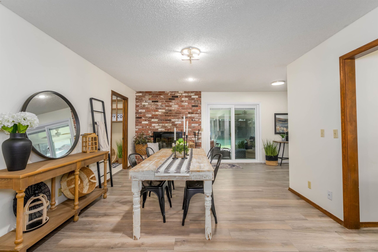
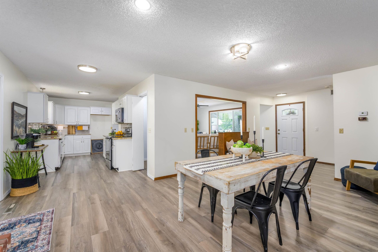
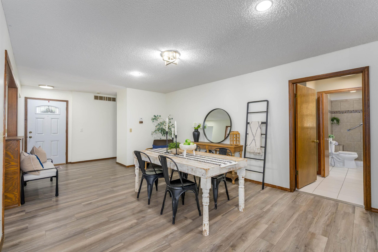
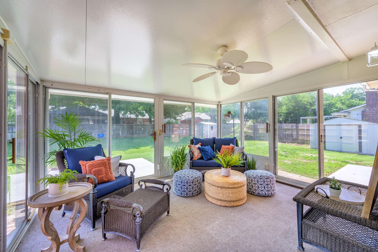
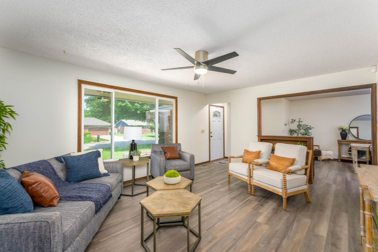
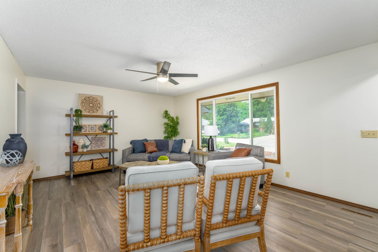
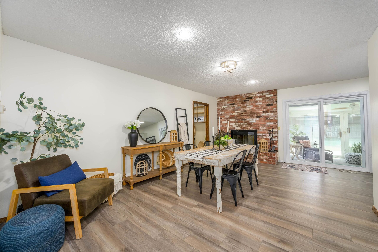
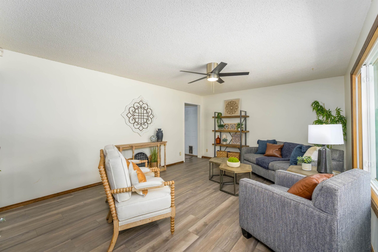
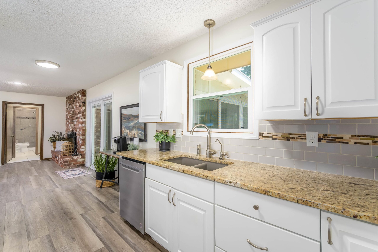
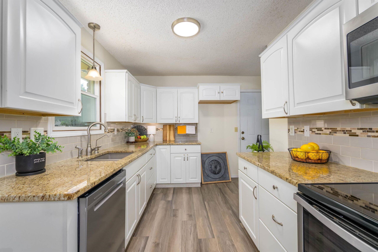
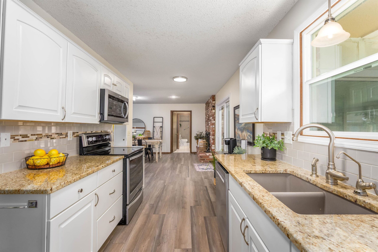
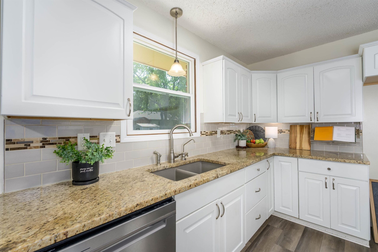
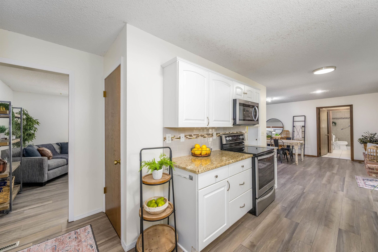
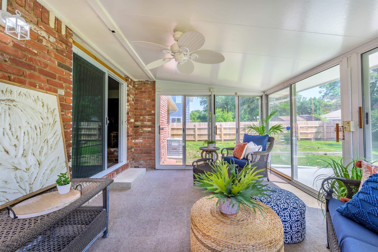
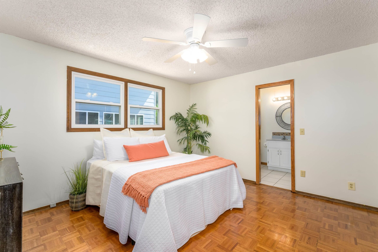
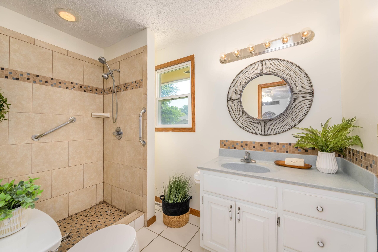
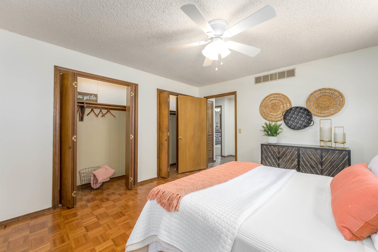
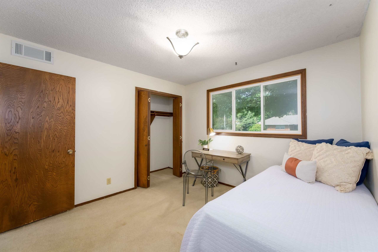
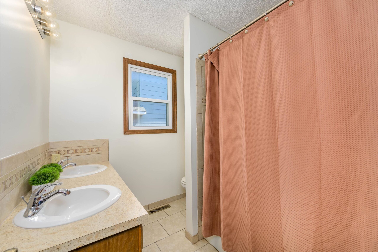
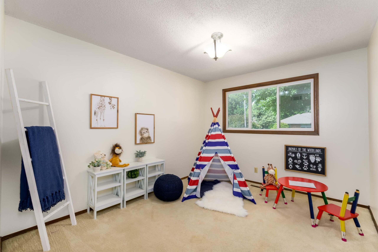
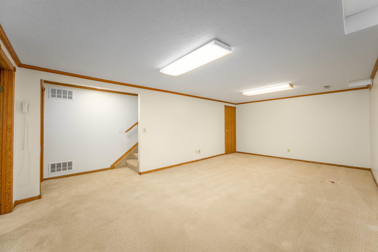
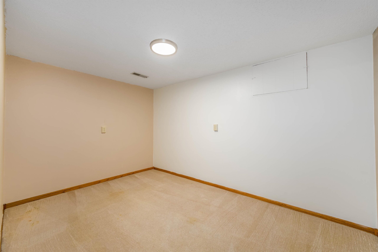
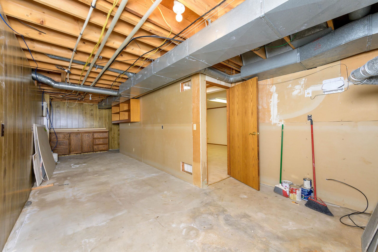
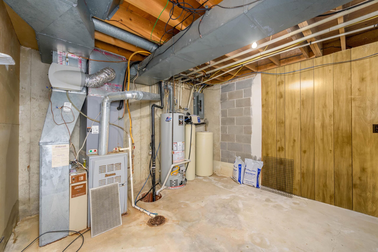
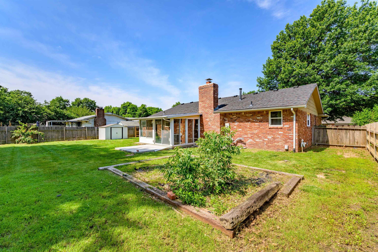
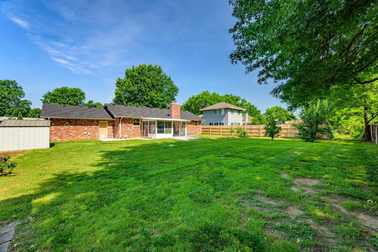
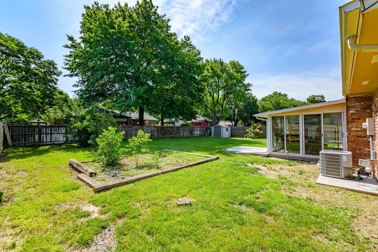
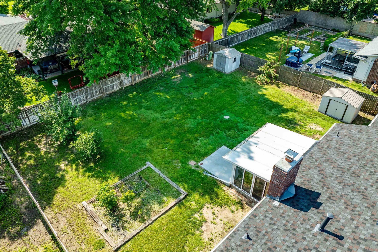
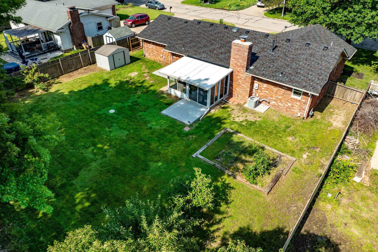
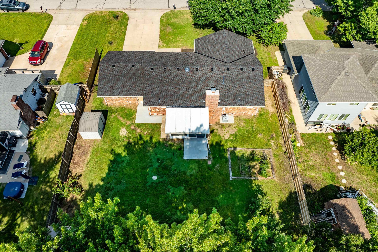
At a Glance
- Year built: 1974
- Bedrooms: 3
- Bathrooms: 2
- Half Baths: 0
- Garage Size: Attached, Opener, 2
- Area, sq ft: 1,958 sq ft
- Date added: Added 3 months ago
- Levels: One
Description
- Description: Sunny spaces and serious charm. This all brick ranch in a beautiful established west Wichita neighborhood offers 3 bedrooms, 2 bathrooms, and an attached 2 car garage. A brand new roof was installed in April 2025, providing peace of mind for years to come. Step inside to find fresh paint and luxury vinyl flooring throughout the hearth room, kitchen, and living room. The spacious hearth room, currently used as a dining area, offers flexible space for entertaining. The galley kitchen features generous counter space and a step in pantry, perfect for everyday cooking or entertaining. Just off the kitchen and hearth room is a sunroom, offering additional living space filled with natural light. It’s the perfect spot for morning coffee, evening relaxation, or even your favorite houseplants. Main floor laundry is conveniently located near the primary ensuite. The finished basement includes a large rec room, non conforming bedroom and a dedicated storage area. Step outside to a fenced backyard just over a quarter acre, complete with two storage sheds. This home combines comfort, function, and a touch of personality. Don’t miss the chance to make it yours. Show all description
Community
- School District: Wichita School District (USD 259)
- Elementary School: McCollom
- Middle School: Wilbur
- High School: Northwest
- Community: WESTLINK
Rooms in Detail
- Rooms: Room type Dimensions Level Master Bedroom 13x12.7 Main Living Room 17x13.3 Main Kitchen 23x8 Main Bedroom 10.7x10.6 Main Bedroom 12x11 Main Family Room 19.2x12 Basement Sun Room 14x11.8 Main Recreation Room 23x16 Basement Bonus Room 12x8.7 Basement
- Living Room: 1958
- Master Bedroom: Master Bdrm on Main Level, Master Bedroom Bath, Shower/Master Bedroom
- Appliances: Dishwasher, Disposal, Microwave, Range
- Laundry: Main Floor, 220 equipment
Listing Record
- MLS ID: SCK656835
- Status: Sold-Co-Op w/mbr
Financial
- Tax Year: 2024
Additional Details
- Basement: Finished
- Roof: Composition
- Heating: Forced Air, Natural Gas
- Cooling: Central Air, Electric
- Exterior Amenities: Guttering - ALL, Brick
- Interior Amenities: Ceiling Fan(s)
- Approximate Age: 51 - 80 Years
Agent Contact
- List Office Name: Keller Williams Signature Partners, LLC
- Listing Agent: Teresa, Winfield
Location
- CountyOrParish: Sedgwick
- Directions: West on W 13th St N, turn South on N Valleyview St to home.