Residential5146 N Lycee St
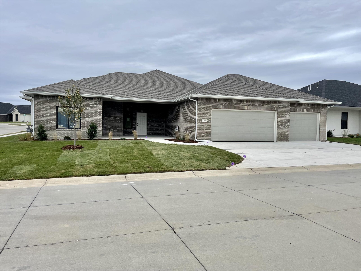
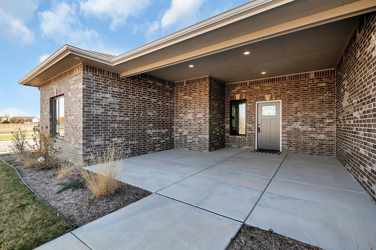
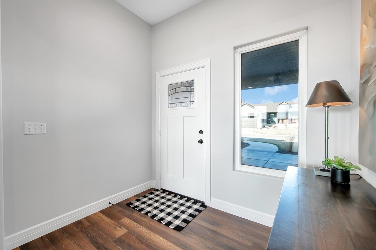
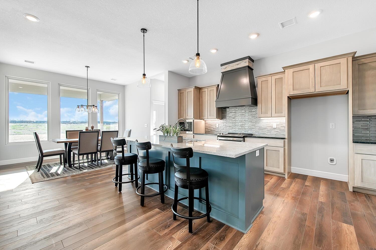
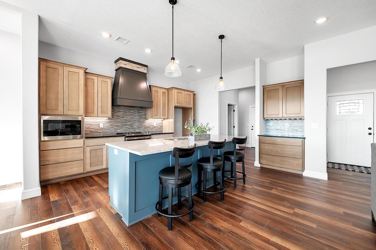
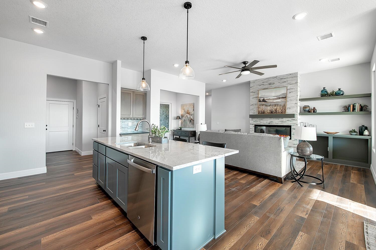
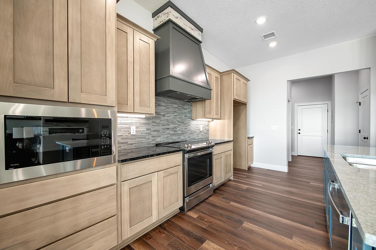
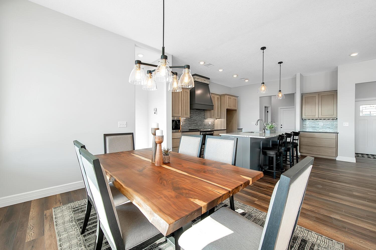
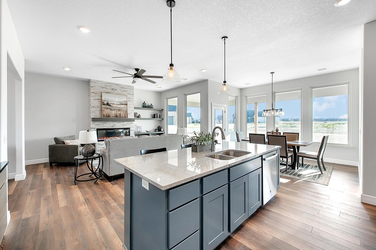
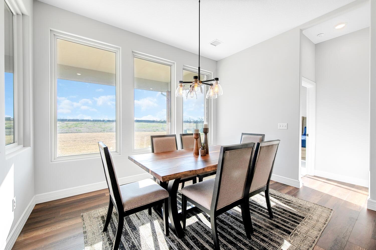
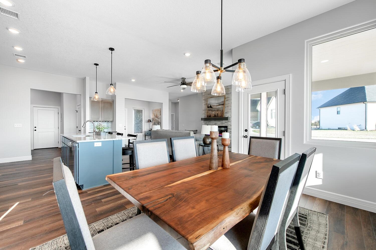
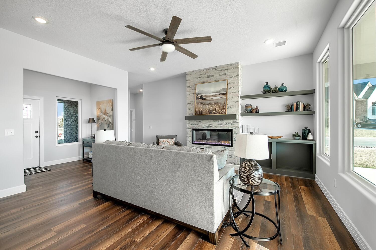
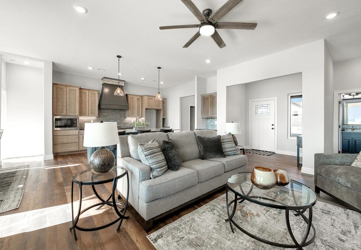
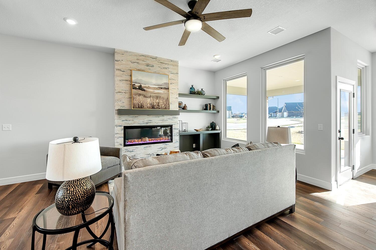
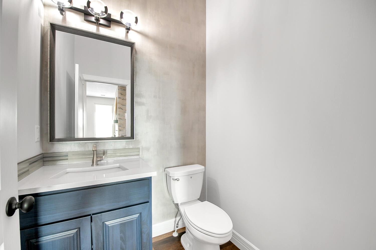
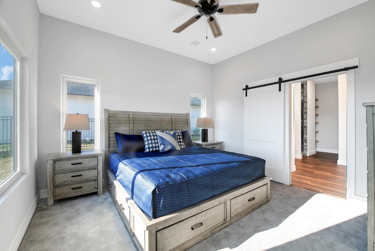
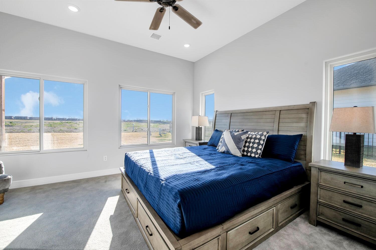
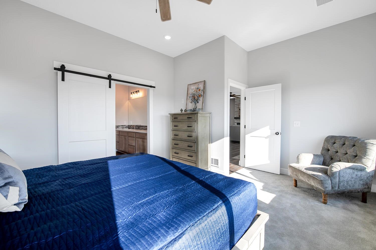
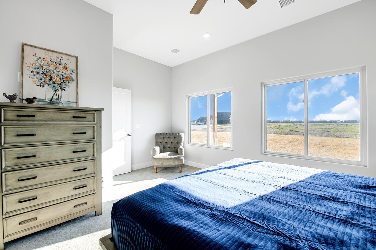
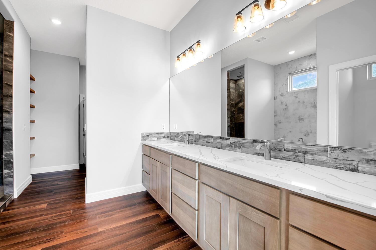
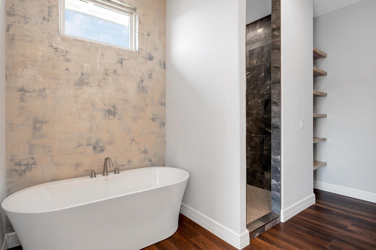
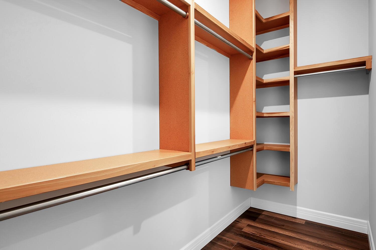
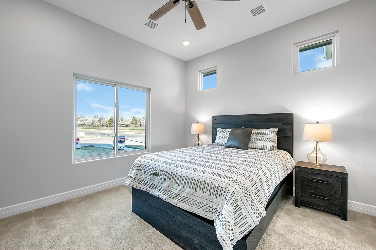
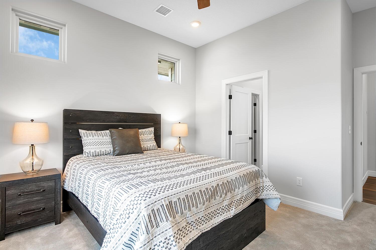
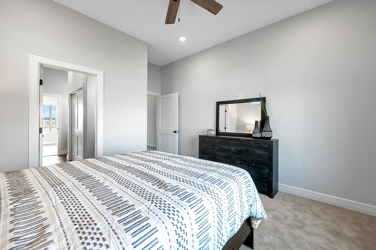
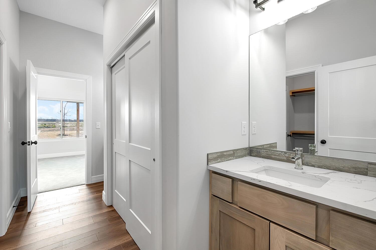
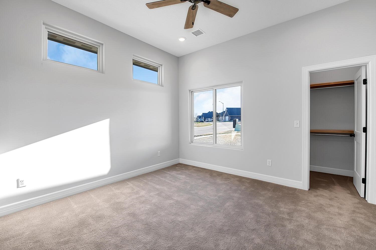
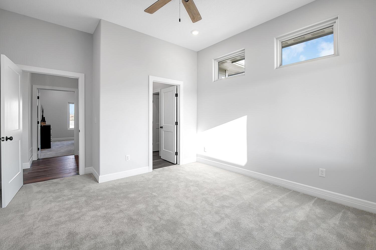
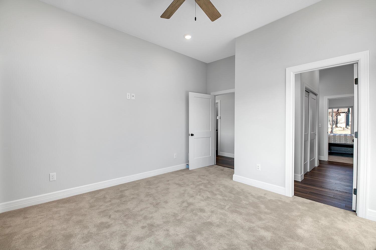
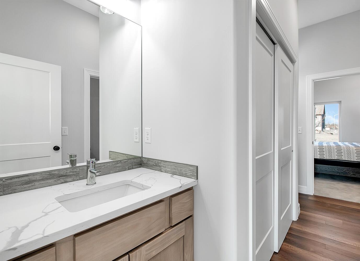
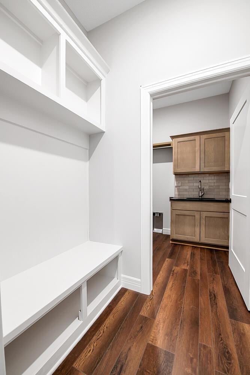
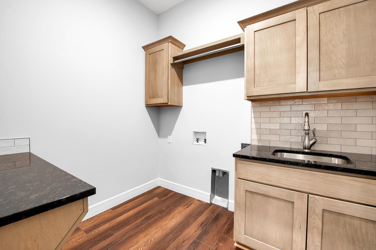
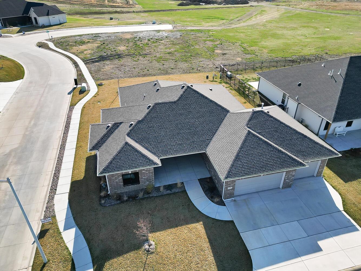
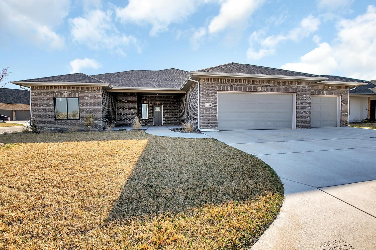
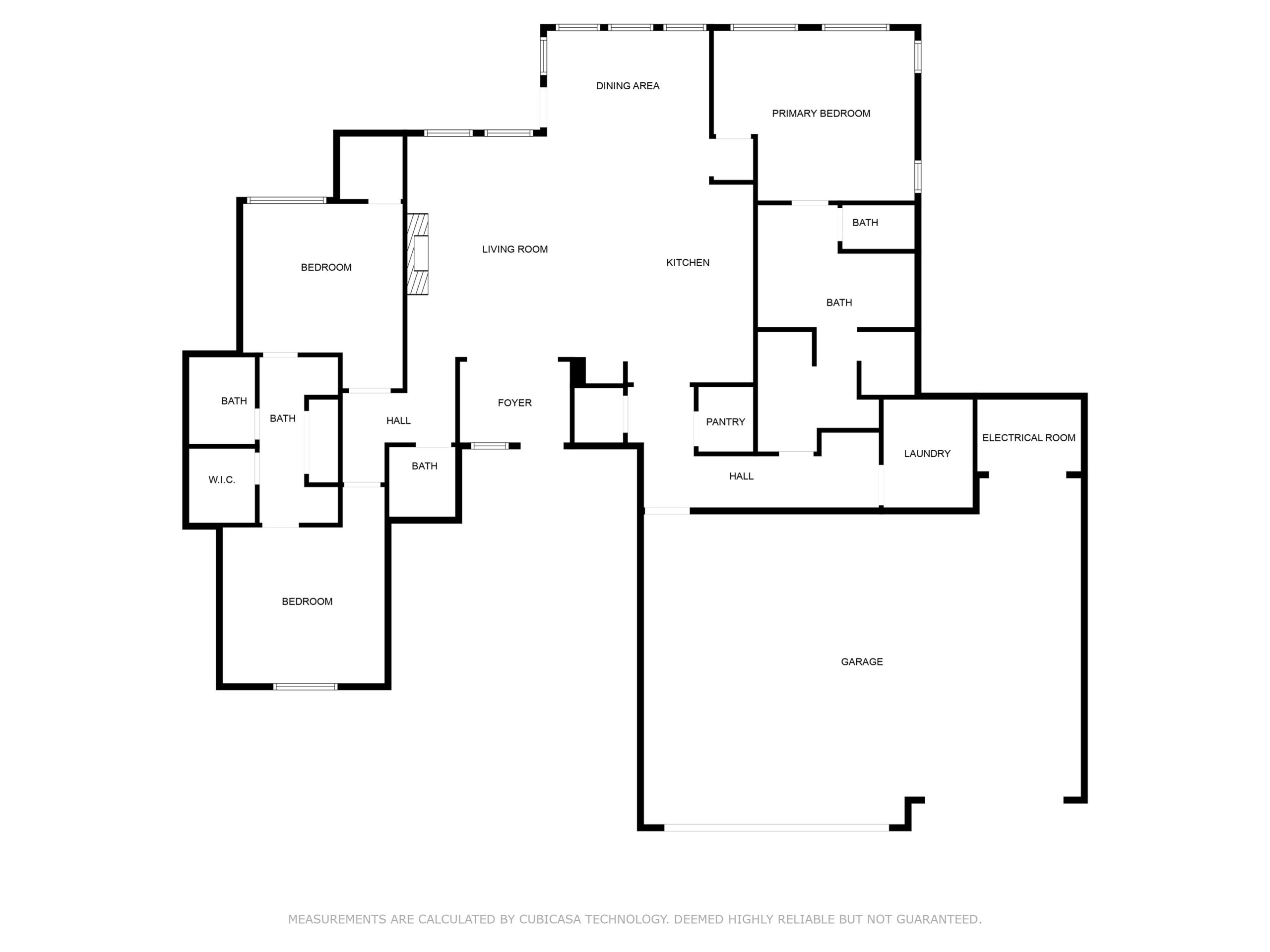
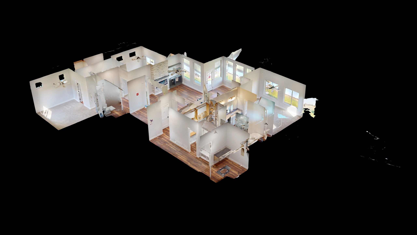
At a Glance
- Builder: High Point Construction
- Year built: 2023
- Bedrooms: 3
- Bathrooms: 2
- Half Baths: 1
- Garage Size: Attached, Oversized, Zero Entry, 3
- Area, sq ft: 2,076 sq ft
- Date added: Added 7 months ago
- Levels: One
Description
- Description: Summer Vibes & Patio sitting evenings.....Step into this Zero Entry home that has it all boasting natural light, unique finishes, functionality and style. Walking up to the home you will enjoy a large covered porch perfect for welcoming guests and seasonal decorations. Stepping inside the home you are greeted by a small foyer opening up to the Living Room. This open concept slab home features a Stunning Kitchen with a large island perfect for entertaining and a dining area ready to gather the guests. The Master Suite is on its own side of the house. The bedroom full of natural light and the master bathroom is luxurious with all your needs. His & Hers sinks, water closet, free standing bathtub, spacious walk in full tile shower and plenty of storage. Leaving the master bath you step right into your master closet and have a private entrance to the laundry room with its own sink. On the opposite side of the home you will find a guest half bath off of the living room, then on to the 2 more bedrooms that could also be an office or whatever you choose. These rooms have a Jack & Jill Bath situated between them. Out back you will find a large covered patio perfect for enjoying the sunsets and a view of the pond across the street. This home also features a fully finished 3 Car garage. Make this house your home today!!! Show all description
Community
- School District: Wichita School District (USD 259)
- Elementary School: Isely Magnet (NH)
- Middle School: Stucky
- High School: Heights
- Community: Deer Run
Rooms in Detail
- Rooms: Room type Dimensions Level Master Bedroom 13x12 Main Living Room 17x14 Main Kitchen 16x12 Main Dining Room 13x10 Main Bedroom 12.5x12 Main Bedroom 12.5x11.5 Main
- Living Room: 2076
- Master Bedroom: Master Bdrm on Main Level, Split Bedroom Plan, Master Bedroom Bath, Tub/Shower/Master Bdrm, Two Sinks, Granite Counters, Water Closet
- Laundry: Main Floor, Separate Room, Sink
Listing Record
- MLS ID: SCK642090
- Status: Active
Financial
- Tax Year: 2024
Additional Details
- Basement: None
- Roof: Composition
- Heating: Forced Air
- Cooling: Central Air
- Exterior Amenities: Guttering - ALL, Sprinkler System, Zero Step Entry, Frame w/Less than 50% Mas
- Interior Amenities: Ceiling Fan(s)
- Approximate Age: New
Agent Contact
- List Office Name: Keller Williams Signature Partners, LLC
- Listing Agent: Amanda, Levin
- Agent Phone: (316) 303-4835
Location
- CountyOrParish: Sedgwick
- Directions: Turn East off of Rock Road between 45th & 53rd.