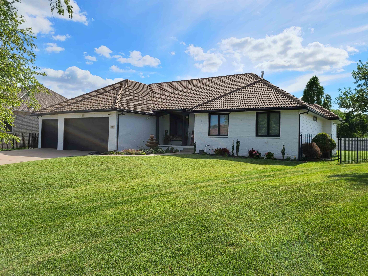
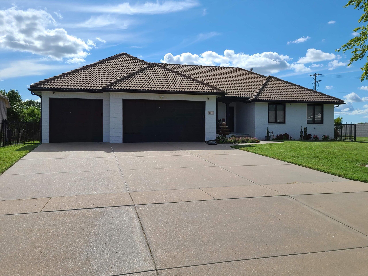
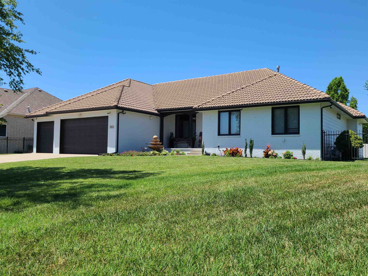
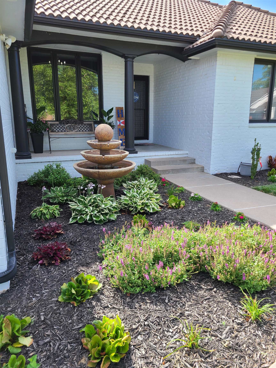
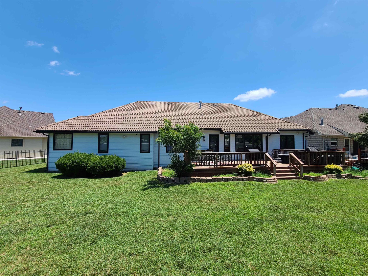
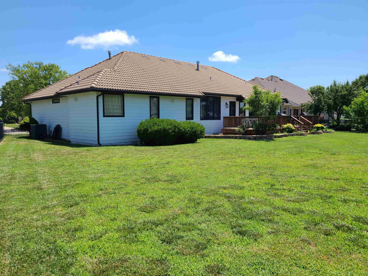
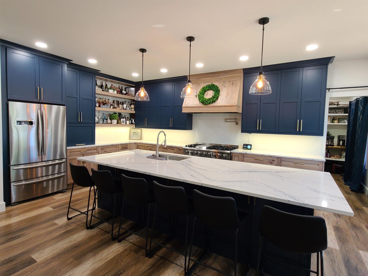
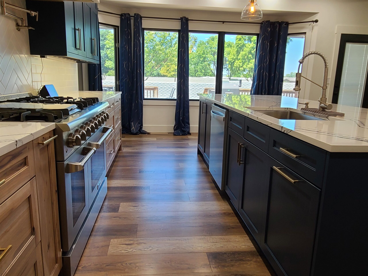


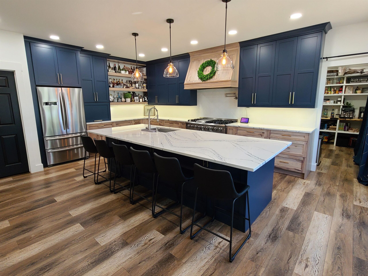
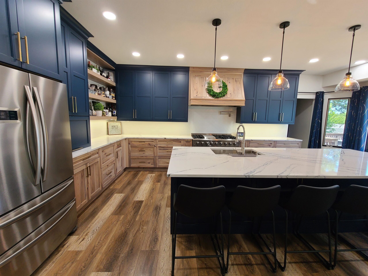
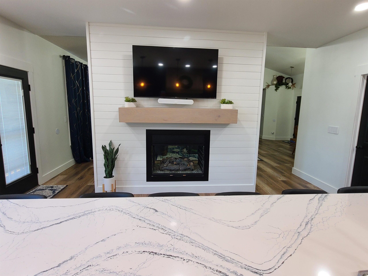
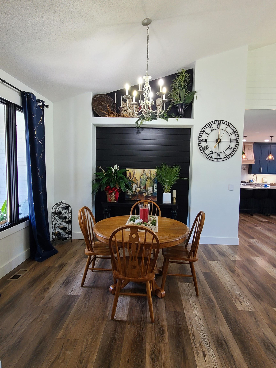
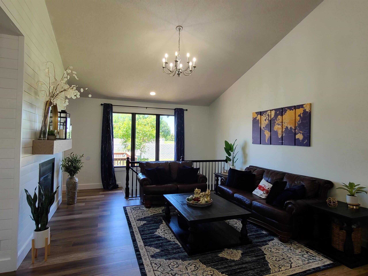
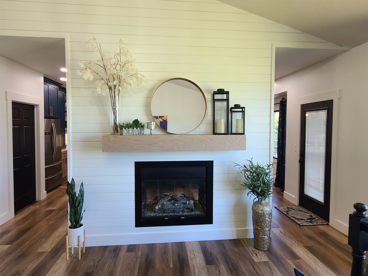
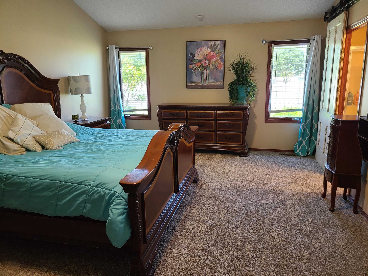
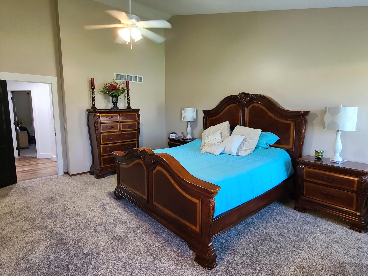
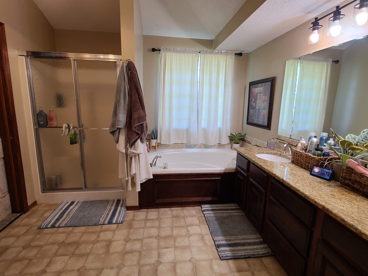
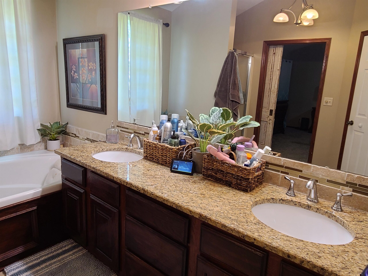
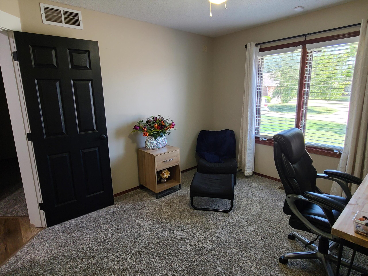
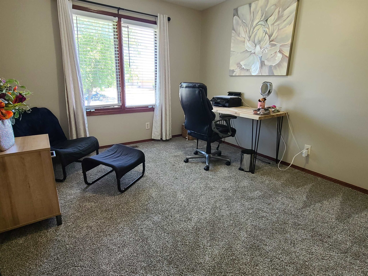
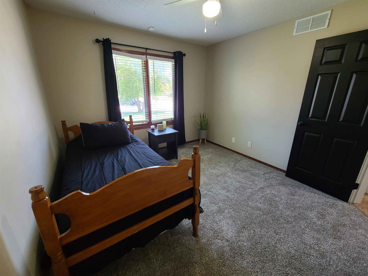
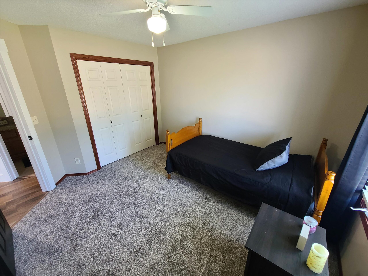
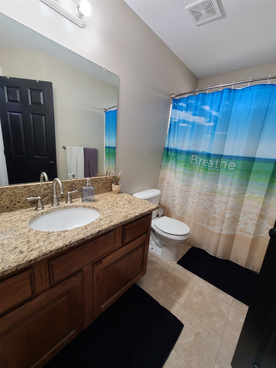
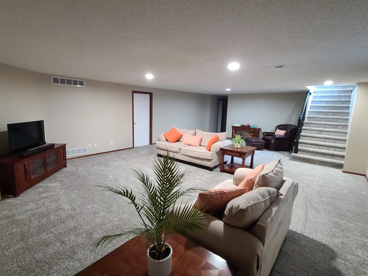
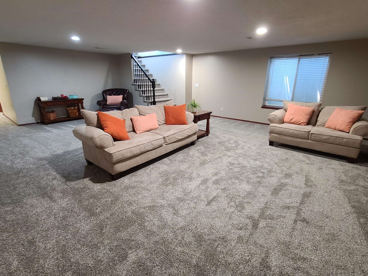
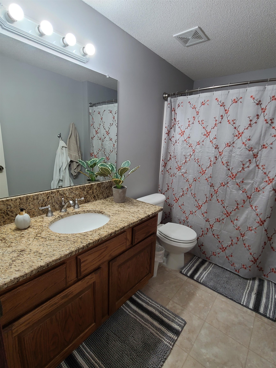
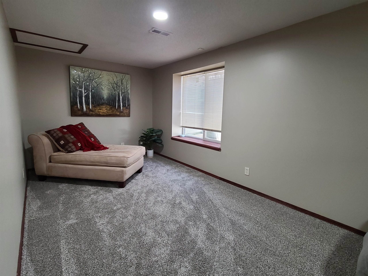
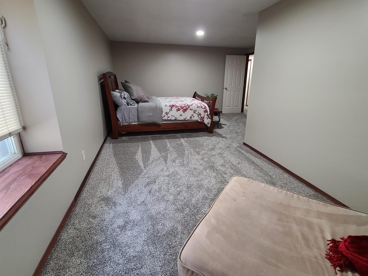
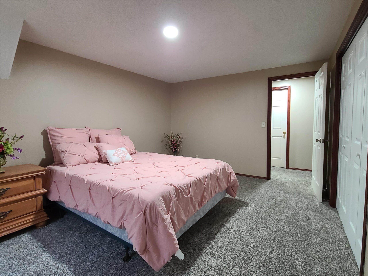
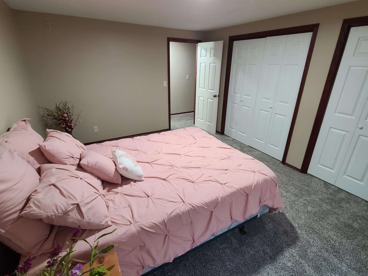
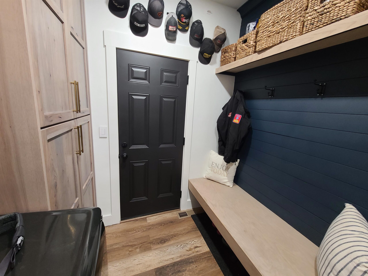
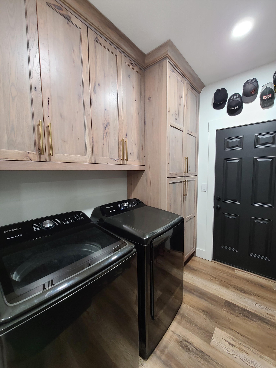
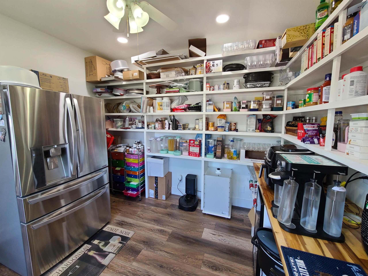
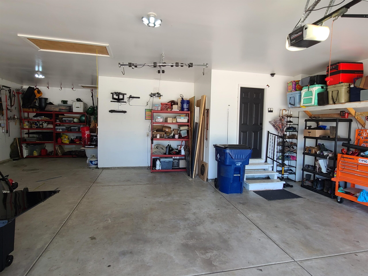
At a Glance
- Year built: 2001
- Bedrooms: 5
- Bathrooms: 3
- Half Baths: 0
- Garage Size: Attached, Oversized, Tandem, 4
- Area, sq ft: 3,342 sq ft
- Date added: Added 3 months ago
- Levels: One
Description
- Description: A Chef’s Dream – A Cook’s Delight! This stunning home, built in 2001, offers 3, 342 finished square feet with 5 bedrooms (3 up, 2 down) and 3 full baths. The main floor features updated LVP flooring, while the bedrooms and entire basement have brand-new carpet—never walked on! Major upgrades include a 2024 HVAC system with a transferable warranty and dual water heaters (2023) to ensure plenty of hot water. Security cameras provide added peace of mind. The kitchen is truly the heart of the home—a massive 50 sq. ft. island with built-in storage, a 6-month-old dishwasher, hidden mixer bay, quartz countertops, solid hickory cabinets, and a six-burner stove with pot filler. All appliances stay, including a second fridge in the 120 sq. ft. pantry. The vaulted front room fills with natural light and flows into the dining and kitchen, separated by a pass-through gas fireplace. Main floor laundry includes custom hickory cabinetry and a mudroom-style drop zone off the oversized 3-car garage (with tandem and extended depth). The finished basement offers a huge family room, two spacious bedrooms, and a full bath—perfect for guests or teens. All of this is nestled on a quiet cul-de-sac in the desirable Willowbend community. Come see it for yourself—you’ll want to make it yours! Show all description
Community
- School District: Wichita School District (USD 259)
- Elementary School: Gammon
- Middle School: Stucky
- High School: Heights
- Community: WILLOWBEND
Rooms in Detail
- Rooms: Room type Dimensions Level Master Bedroom 19' x 14' Main Living Room 17' x 15' Main Kitchen 18' x 15' Main Bedroom 12' x 11' Main Bedroom 12' x 11' Main Family Room 29' x 21' Basement Bedroom 15' x 12' Basement Bedroom 23' x 15' Basement Laundry 8' x 8' Main
- Living Room: 3342
- Master Bedroom: Master Bdrm on Main Level, Tub/Shower/Master Bdrm, Two Sinks, Water Closet
- Appliances: Dishwasher, Disposal, Microwave, Refrigerator, Range
- Laundry: Main Floor
Listing Record
- MLS ID: SCK658147
- Status: Sold-Co-Op w/mbr
Financial
- Tax Year: 2024
Additional Details
- Basement: Finished
- Roof: Tile
- Heating: Forced Air
- Cooling: Central Air
- Exterior Amenities: Guttering - ALL, Sprinkler System, Brick
- Interior Amenities: Ceiling Fan(s), Walk-In Closet(s), Vaulted Ceiling(s), Window Coverings-All
- Approximate Age: 21 - 35 Years
Agent Contact
- List Office Name: Keller Williams Signature Partners, LLC
- Listing Agent: Curt, Stevens
Location
- CountyOrParish: Sedgwick
- Directions: From 37th St N go north on Rock Rd to Champions St and then go east just past turn then north to home on Champions Ct