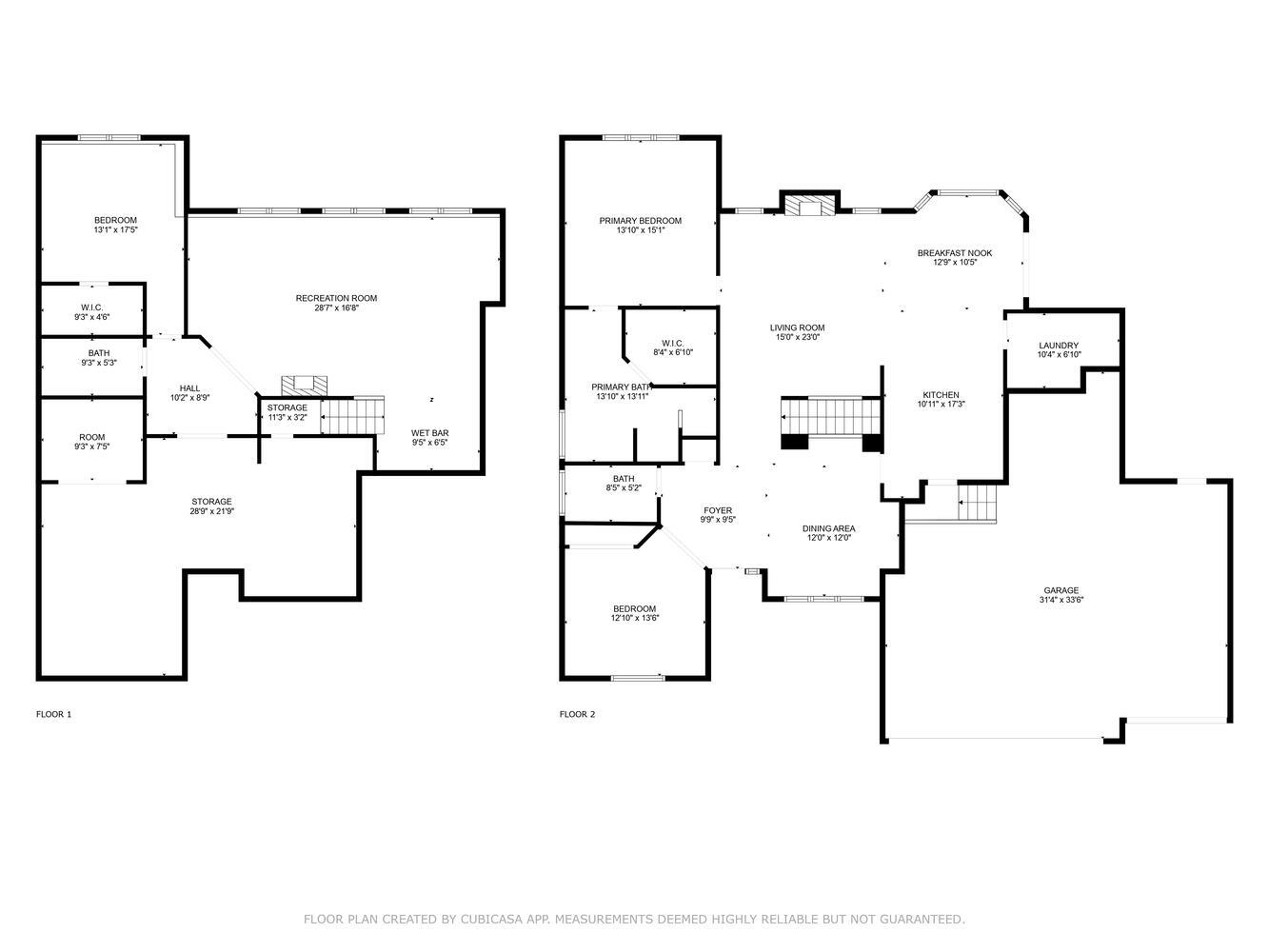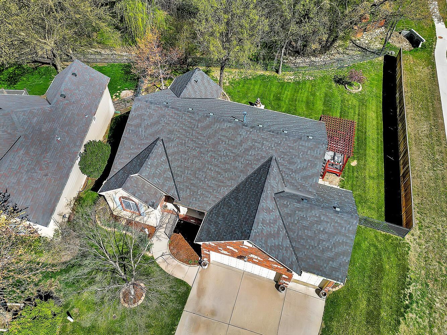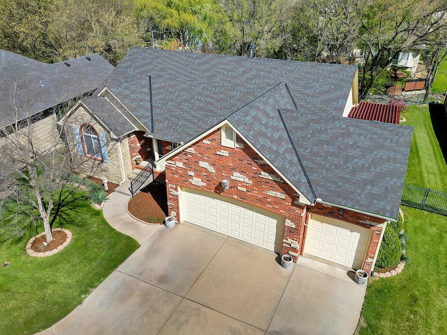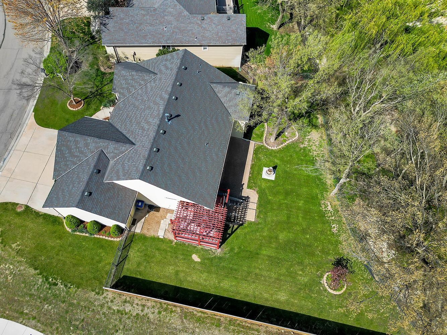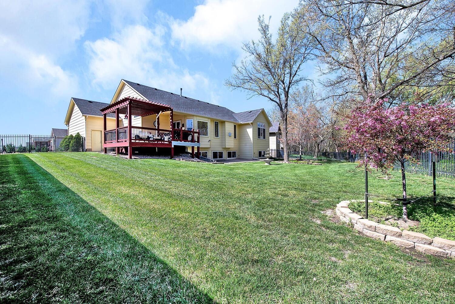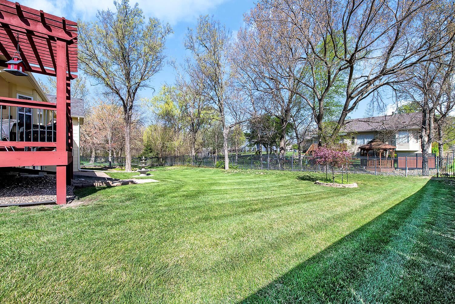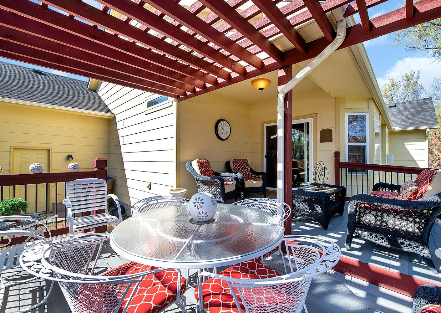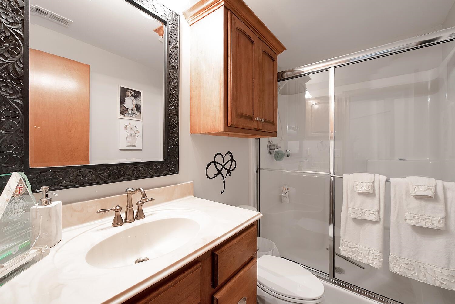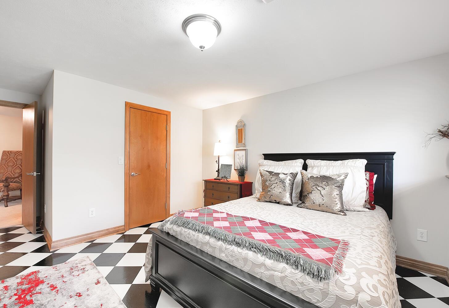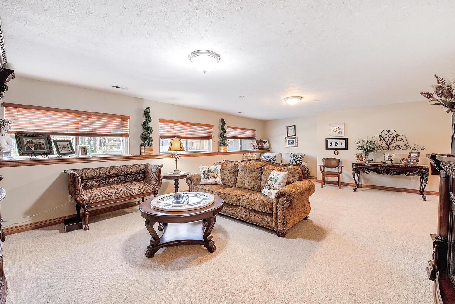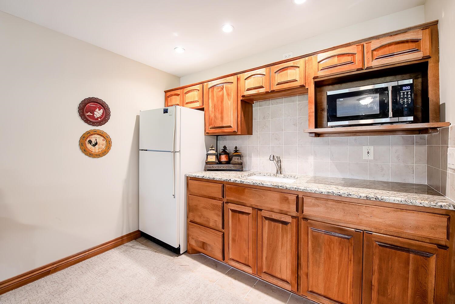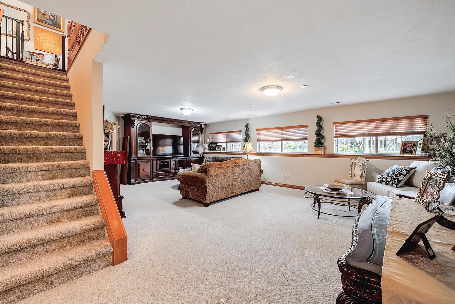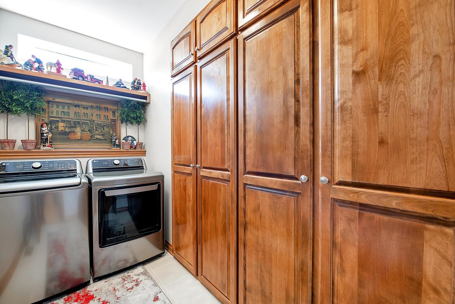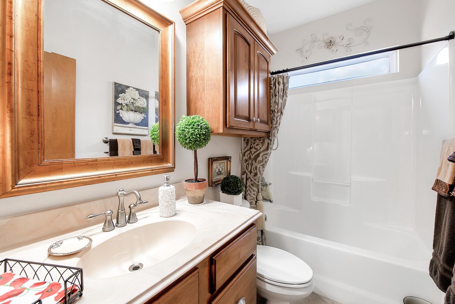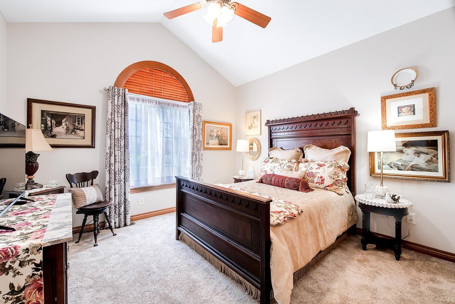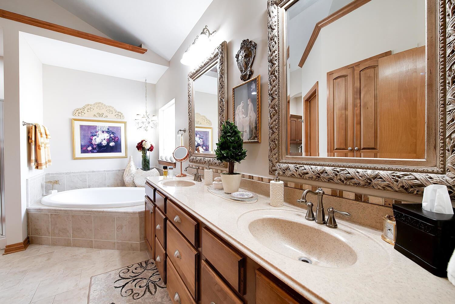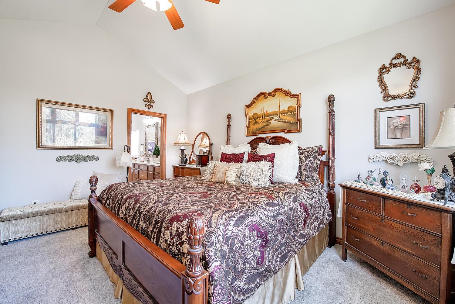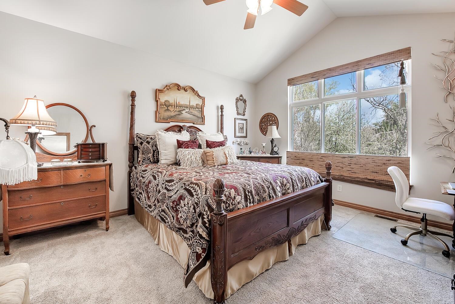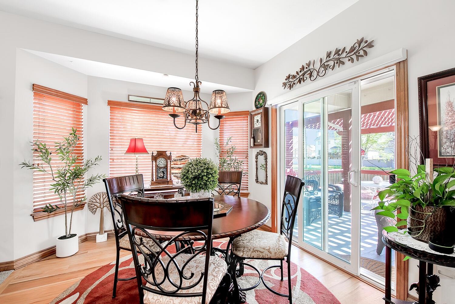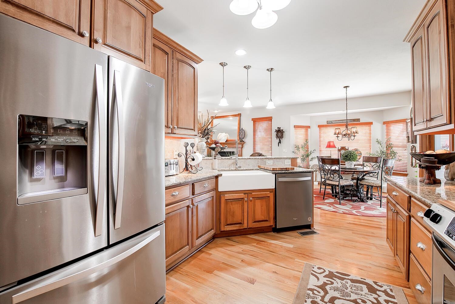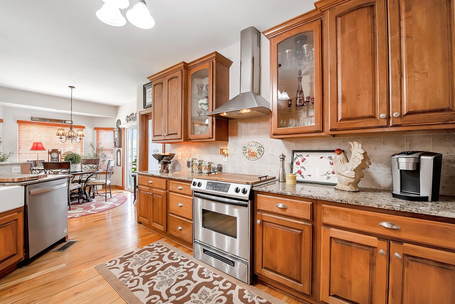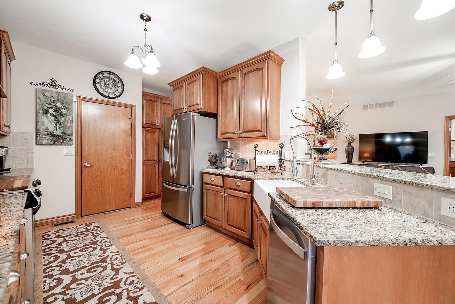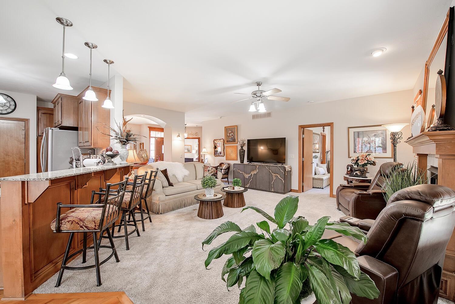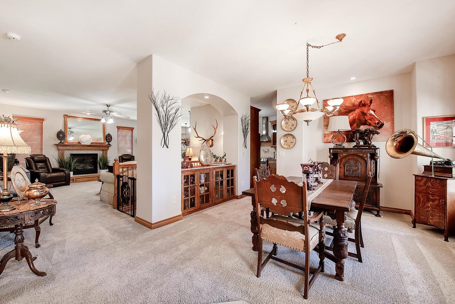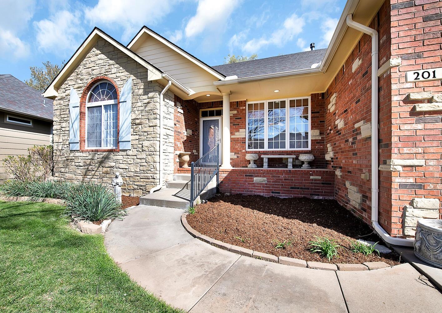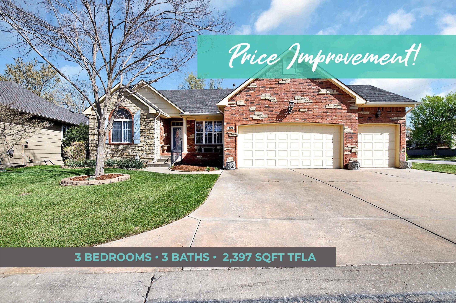Residential201 S Bordeulac St
At a Glance
- Year built: 2006
- Bedrooms: 3
- Bathrooms: 3
- Half Baths: 0
- Garage Size: Attached, Opener, 3
- Area, sq ft: 2,397 sq ft
- Floors: Hardwood
- Date added: Added 5 months ago
- Levels: One
Description
- Description: Don’t miss your chance to own this stunning custom home, ideally located in the highly desirable Andover area while benefiting from Sedgwick County taxes. From the moment you step inside, you’ll be welcomed by an elegant formal dining space complete with a built-in buffet—perfect for entertaining. The kitchen is a true showpiece, featuring custom cabinetry, granite countertops, a stylish tile backsplash, and a charming apron-front sink. There's also a casual dining nook and a spacious bar area, making it an inviting hub for both everyday living and hosting guests. Step outside from the kitchen to relax on the covered Trex deck, surrounded by mature trees that offer a peaceful, private backdrop. The oversized garage is a standout feature, offering room for all your hobbies and vehicles, along with generous storage options. Downstairs, the finished basement delivers even more space to enjoy, with a large family room, wet bar, and plenty of room for a pool table or game setup. Storage is abundant, with a large unfinished area that includes a walk-in closet to keep everything organized. This home has been thoughtfully updated with newer carpet and paint throughout, newer roof, newer heating and air systems, and two hot water heaters. It’s packed with quality features you’ll truly appreciate—come see it for yourself. Show all description
Community
- School District: Wichita School District (USD 259)
- Elementary School: Seltzer
- Middle School: Coleman
- High School: Southeast
- Community: BELRIV
Rooms in Detail
- Rooms: Room type Dimensions Level Master Bedroom 13.10 x 13.4 Main Living Room 25.3 x 19.8 Main Kitchen 9.7 x 8 Main Dining Room 12.9 x 9 Main Dining Room 7.2 x 8 Main Bedroom 13 x 12 Main Family Room 24.11 x 22.8 Basement Bedroom 12.8 x 11.10 Basement
- Living Room: 2397
- Master Bedroom: Master Bdrm on Main Level, Master Bedroom Bath, Sep. Tub/Shower/Mstr Bdrm, Two Sinks, Granite Counters
- Appliances: Dishwasher, Disposal, Refrigerator, Range
- Laundry: Main Floor, Separate Room, 220 equipment
Listing Record
- MLS ID: SCK653674
- Status: Pending
Financial
- Tax Year: 2024
Additional Details
- Basement: Finished
- Exterior Material: Stone
- Roof: Composition
- Heating: Forced Air, Natural Gas
- Cooling: Central Air, Electric
- Exterior Amenities: Guttering - ALL, Sprinkler System, Frame w/Less than 50% Mas
- Interior Amenities: Ceiling Fan(s), Walk-In Closet(s), Wet Bar
- Approximate Age: 11 - 20 Years
Agent Contact
- List Office Name: Keller Williams Signature Partners, LLC
- Listing Agent: Kirk, Short
- Agent Phone: (316) 371-4668
Location
- CountyOrParish: Sedgwick
- Directions: Kellogg and 159th. North to Bordeulac St. West on Bordeulac. 1st house on the north side of street
