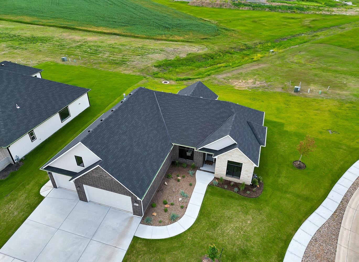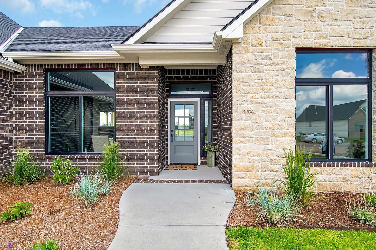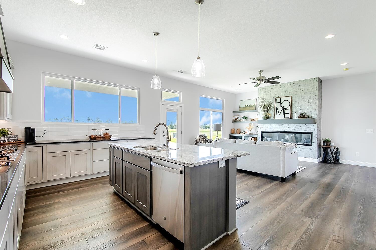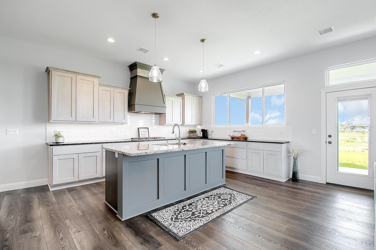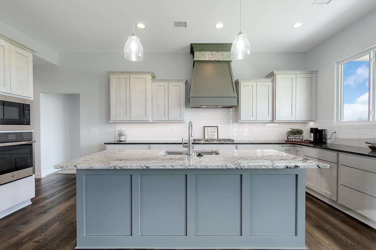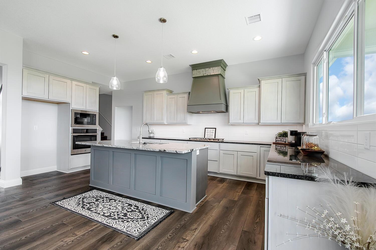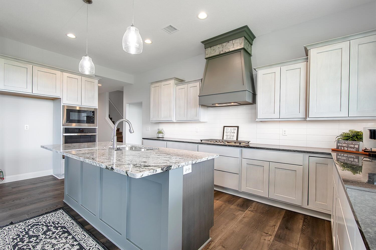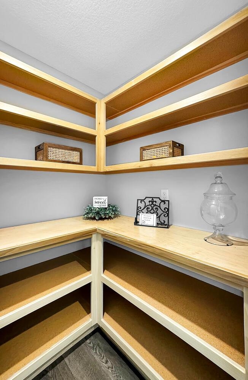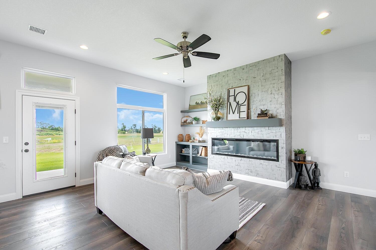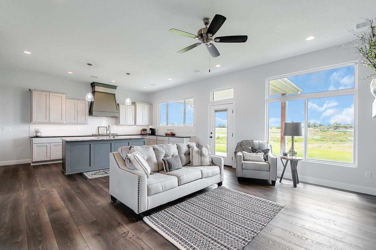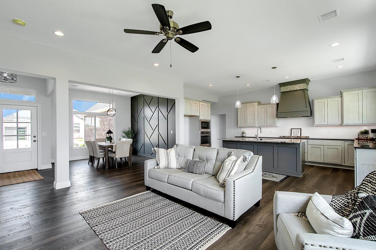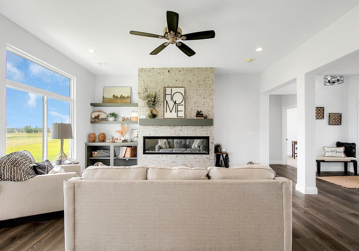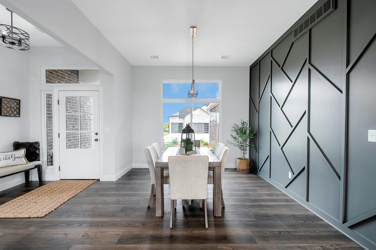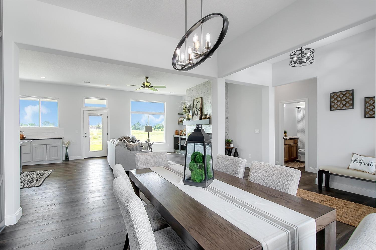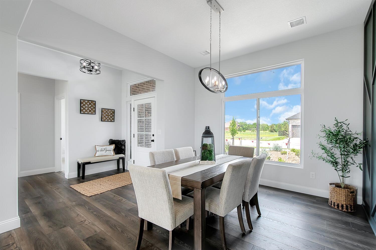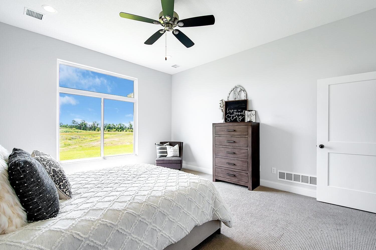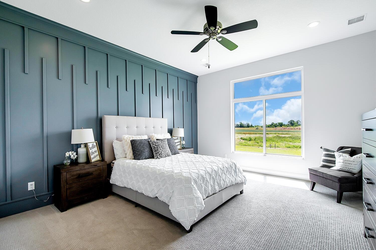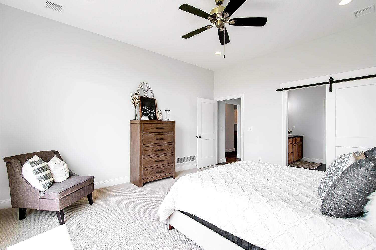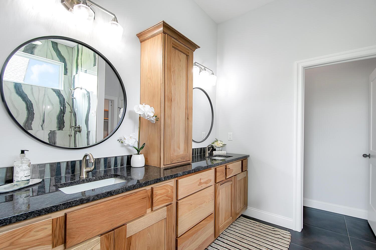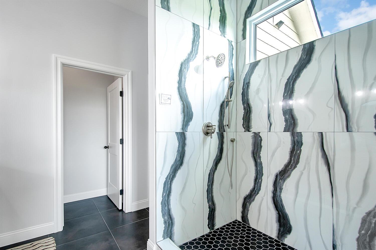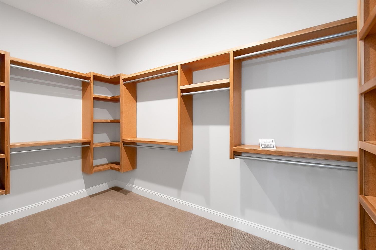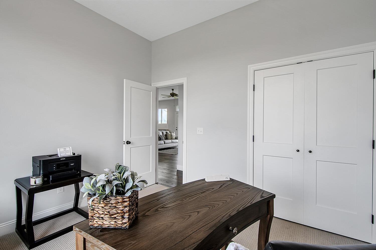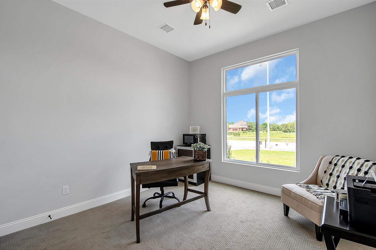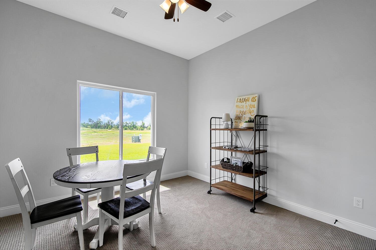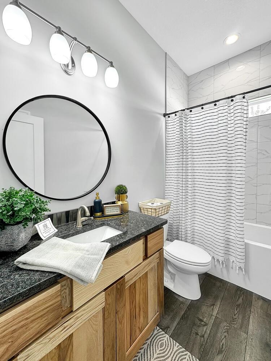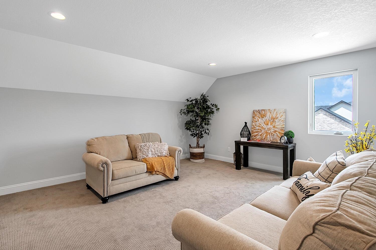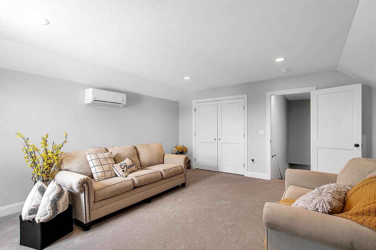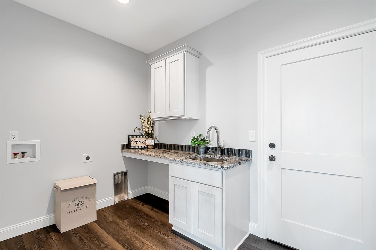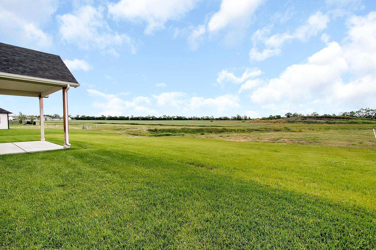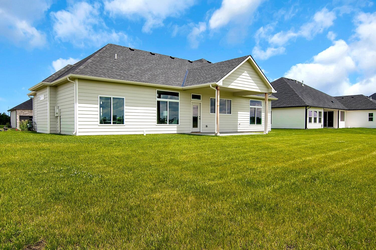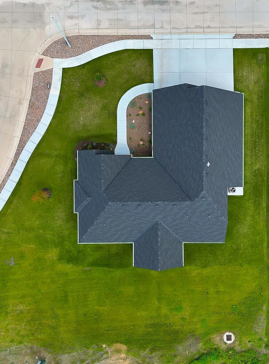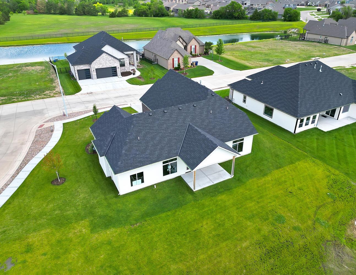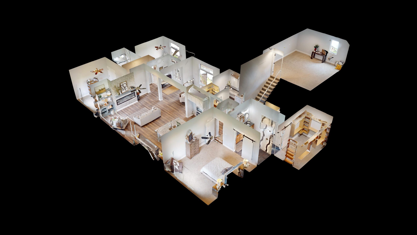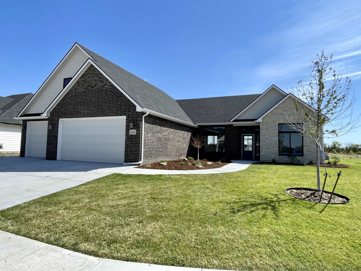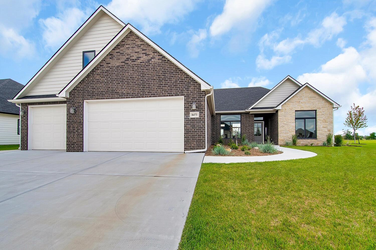Residential8473 E Deer Run
At a Glance
- Builder: Highpoint Construction
- Year built: 2022
- Bedrooms: 4
- Bathrooms: 2
- Half Baths: 0
- Garage Size: Attached, Zero Entry, 3
- Area, sq ft: 2,333 sq ft
- Date added: Added 5 months ago
- Levels: One and One Half
Description
- Description: Summer Savings!! This home beats 99% of homes on the Market in Price per square foot and it is brand New with Radiant Floor heat!! Move In Ready for you go ahead and fall in love with all the Design Features this home has to offer. You will appreciate the Grand Living Room/Dining Room space with tons of natural light. The Heart of the HOME features a beautiful kitchen with an oversized island, tons of cabinets, pantry and is just an Entertainer/Chef's Dream. Your Master Suite is tucked away on one side of the home and features a spa like bathroom (you have to check out the shower, it is GORGEOUS, with a large walk in closet. Two Additional bedrooms on the other side of the home and guest bath....But wait, there is a Hidden Gem on this property......A BONUS upstairs LOFT space with it's own heating and cooling system, so you can use it just for guest Or use year round as an office, 4th bedroom, Additional family room....you name it. Home has been upgraded with Radiant heated floors in main area which creates the best warmth throughout the home. Are you ready to make 8473 E Deer Run your new address? Show all description
Community
- School District: Wichita School District (USD 259)
- Elementary School: Isely Traditional Magnet
- Middle School: Stucky
- High School: Heights
- Community: Deer Run
Rooms in Detail
- Rooms: Room type Dimensions Level Master Bedroom 16x15 Main Living Room 18x18 Main Kitchen 18x12 Main Dining Room 12x11.5 Main Bedroom 11.5x11 Main Bedroom 11x11 Main Bedroom 17.5 x 15.5 Upper
- Living Room: 2333
- Master Bedroom: Master Bdrm on Main Level, Split Bedroom Plan, Sep. Tub/Shower/Mstr Bdrm, Two Sinks, Water Closet
- Appliances: Dishwasher, Disposal, Range
- Laundry: Main Floor, Separate Room, 220 equipment
Listing Record
- MLS ID: SCK642089
- Status: Sold-Co-Op w/mbr
Financial
- Tax Year: 2024
Additional Details
- Basement: None
- Roof: Composition
- Heating: Forced Air, Geothermal, Radiant Floor
- Cooling: Central Air
- Exterior Amenities: Guttering - ALL, Sprinkler System, Zero Step Entry, Frame w/Less than 50% Mas
- Interior Amenities: Ceiling Fan(s), Walk-In Closet(s)
- Approximate Age: 5 or Less
Agent Contact
- List Office Name: Keller Williams Signature Partners, LLC
- Listing Agent: Amanda, Levin
- Agent Phone: (316) 303-4835
Location
- CountyOrParish: Sedgwick
- Directions: Rock Road between 45th & 53rd Turn on Deer Run.

