Residential5531 N Toben Ct
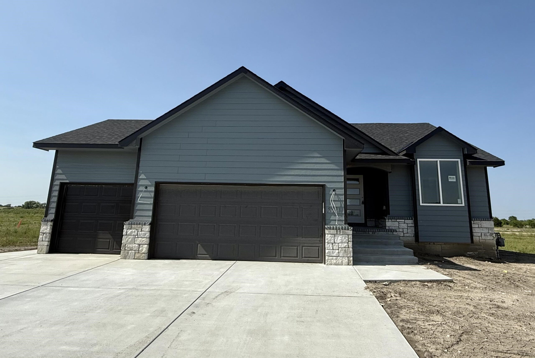
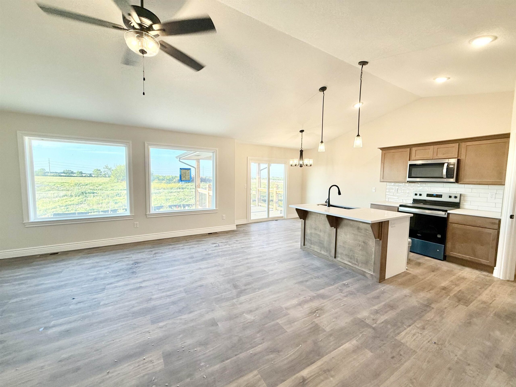
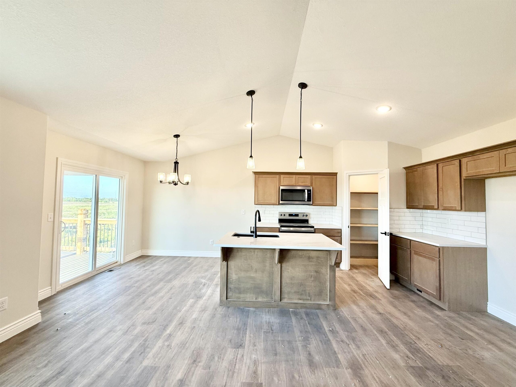
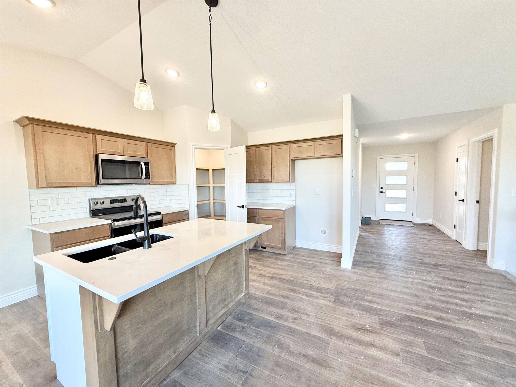
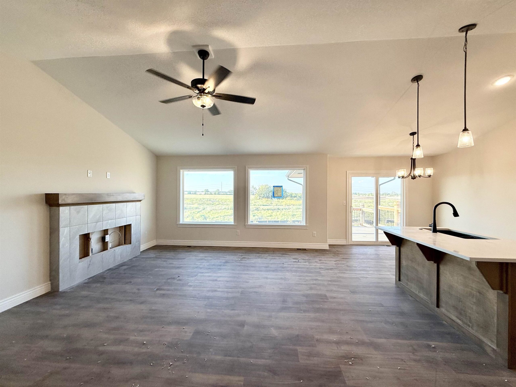

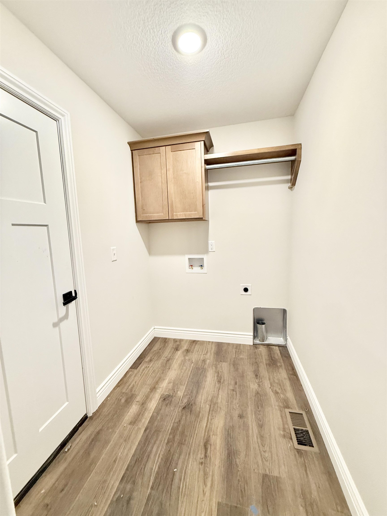
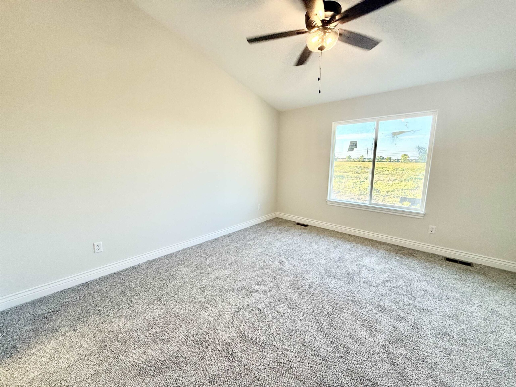
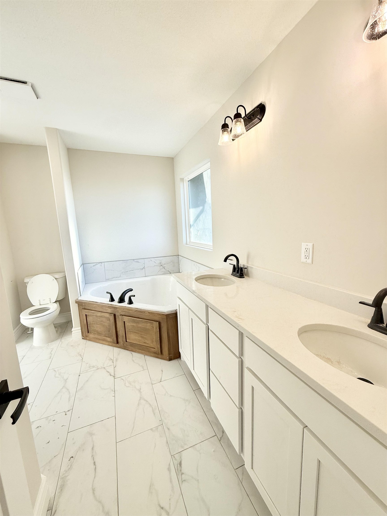
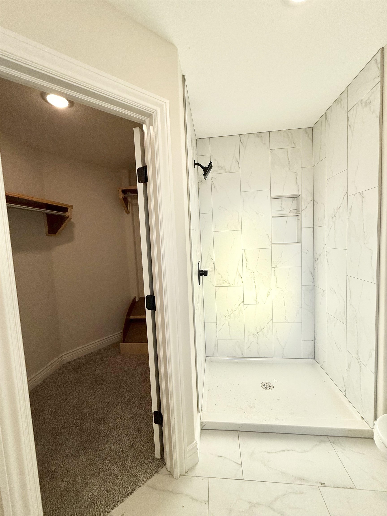
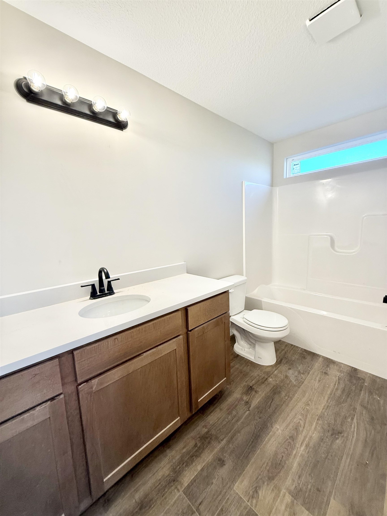
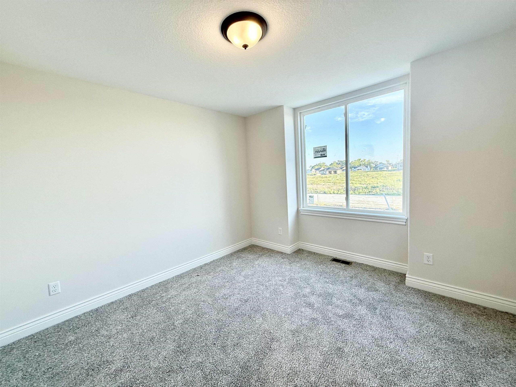
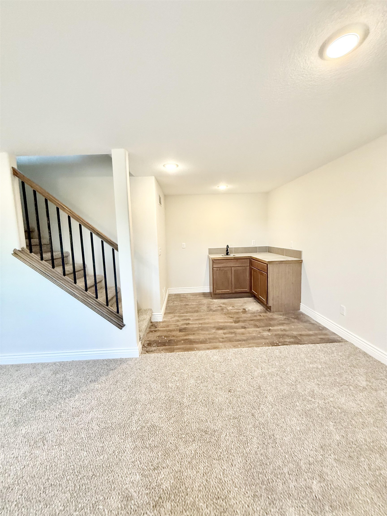
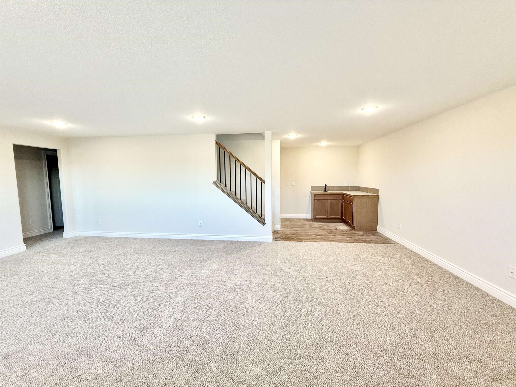
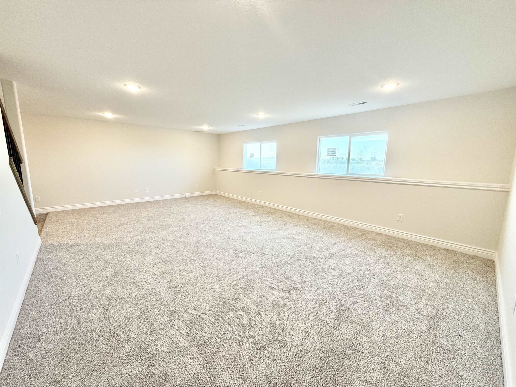
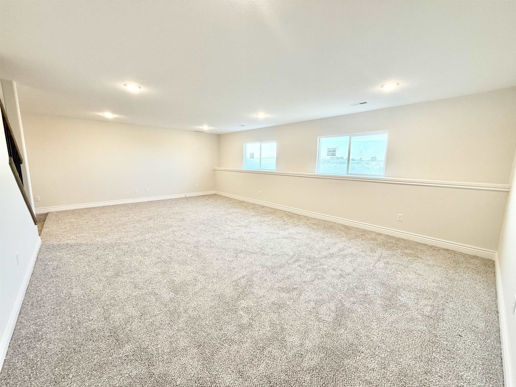
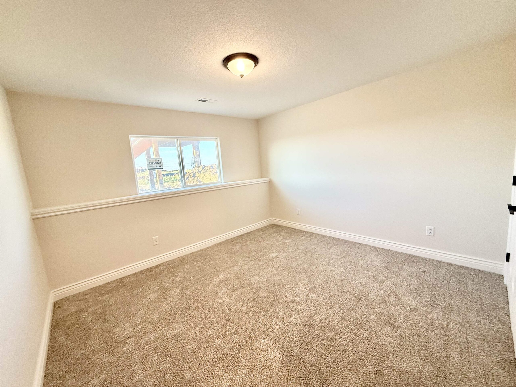
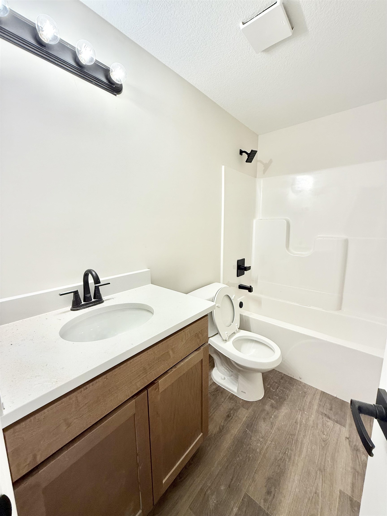
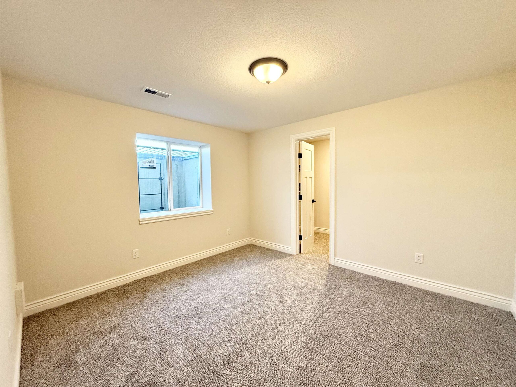
At a Glance
- Builder: Cherrywood Construction
- Year built: 2025
- Bedrooms: 4
- Bathrooms: 3
- Half Baths: 0
- Garage Size: Attached, Opener, 3
- Area, sq ft: 2,258 sq ft
- Date added: Added 6 months ago
- Levels: One
Description
- Description: Come see this BRAND NEW home In Cedar Pass! The main floor features and open, split bedroom floorplan with tall ceilings, large windows for lots of natural lighting, LVP flooring throughout the main living areas, granite counters, stainless steel appliances, two bedrooms and two bathrooms. The basement features a huge rec room with wet bar, two bedrooms, and one bathroom. The outside features a covered deck, sprinklers and sod. Schedule a showing today! Show all description
Community
- School District: Wichita School District (USD 259)
- Elementary School: Isely Traditional Magnet
- Middle School: Stucky
- High School: Heights
- Community: NONE LISTED ON TAX RECORD
Rooms in Detail
- Rooms: Room type Dimensions Level Master Bedroom 14.8x13.8 Main Living Room 16x15.2 Main Kitchen 11.8x10 Main
- Living Room: 2258
- Master Bedroom: Master Bdrm on Main Level, Split Bedroom Plan, Master Bedroom Bath, Sep. Tub/Shower/Mstr Bdrm, Two Sinks, Granite Counters
- Appliances: Dishwasher, Disposal, Range
- Laundry: Main Floor, Separate Room, 220 equipment
Listing Record
- MLS ID: SCK657842
- Status: Active
Financial
- Tax Year: 2025
Additional Details
- Basement: Finished
- Roof: Composition
- Heating: Forced Air, Natural Gas
- Cooling: Central Air, Electric
- Exterior Amenities: Guttering - ALL, Sprinkler System, Frame w/Less than 50% Mas
- Interior Amenities: Ceiling Fan(s), Walk-In Closet(s), Vaulted Ceiling(s), Wet Bar
- Approximate Age: Under Construction
Agent Contact
- List Office Name: Keller Williams Signature Partners, LLC
- Listing Agent: Judy, Bias
- Agent Phone: (316) 688-0077
Location
- CountyOrParish: Sedgwick
- Directions: NORTH ON WEBB, MAKE A LEFT AT 53RD, THEN A RIGHT ON TOBEN DR THEN LEFT ON TOBEN CT.