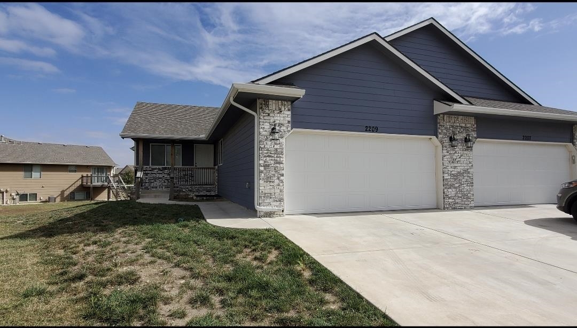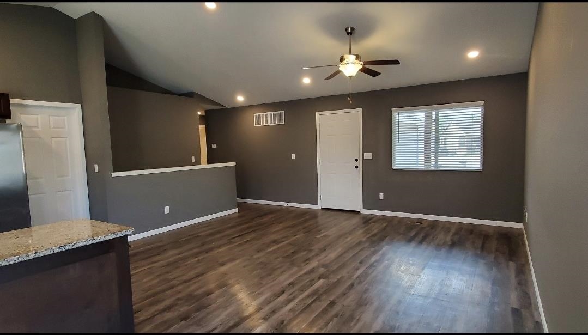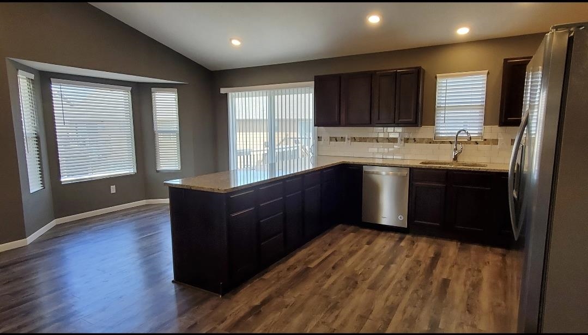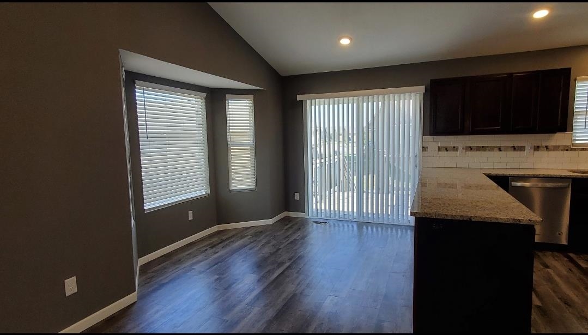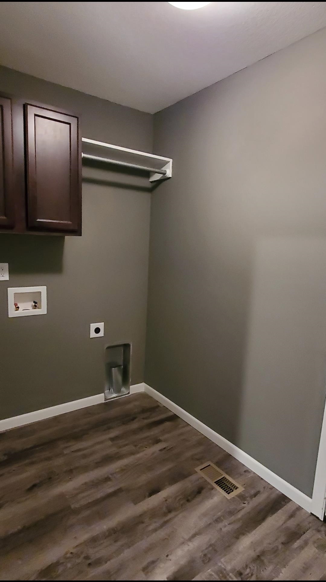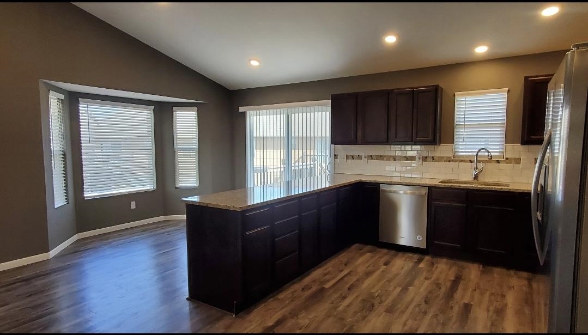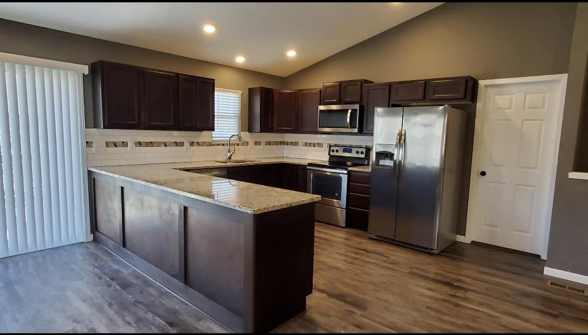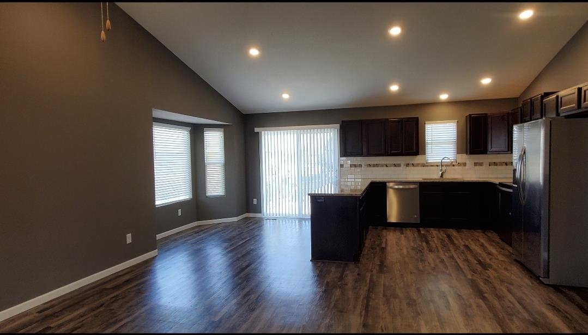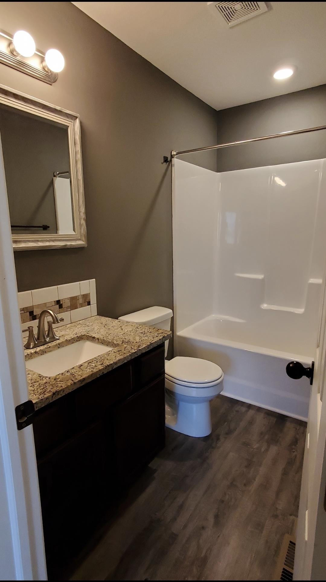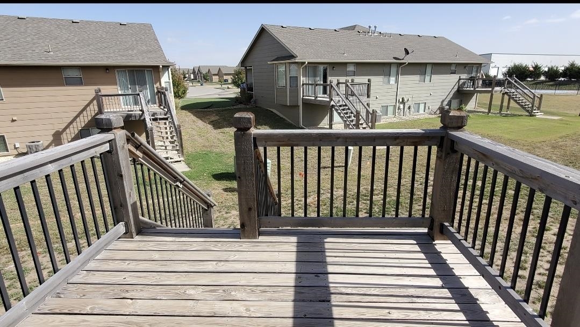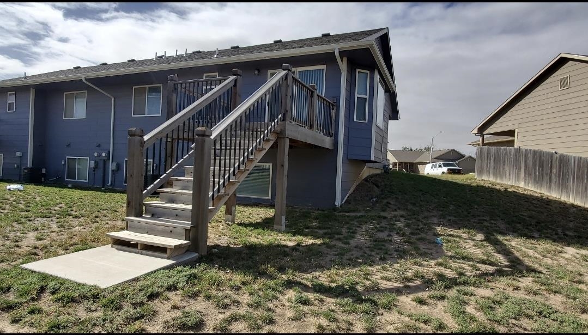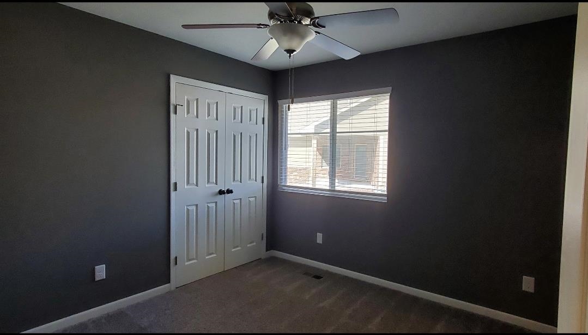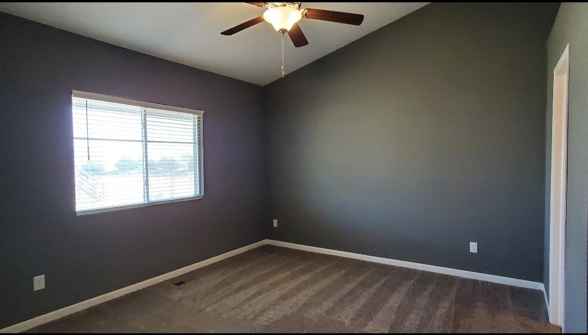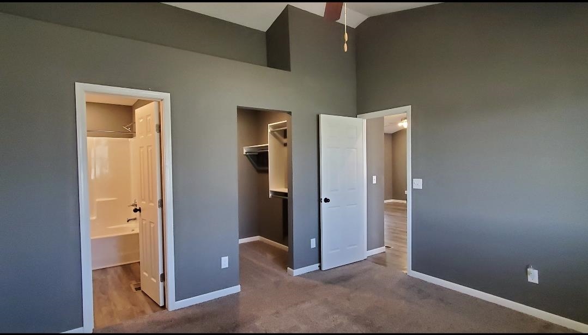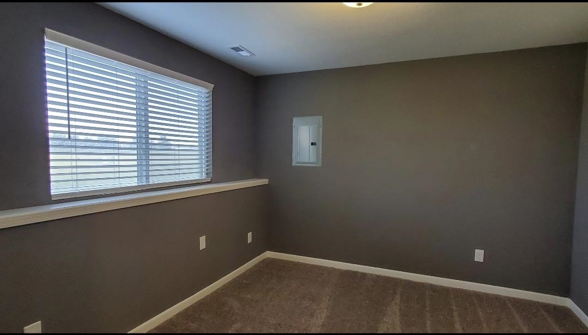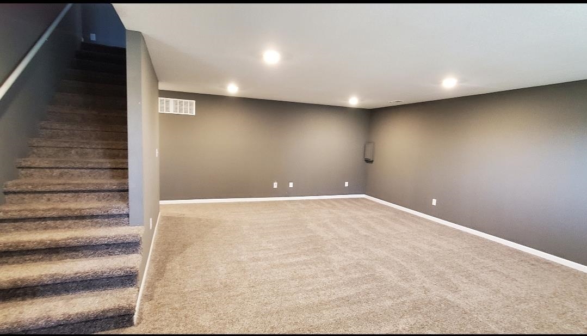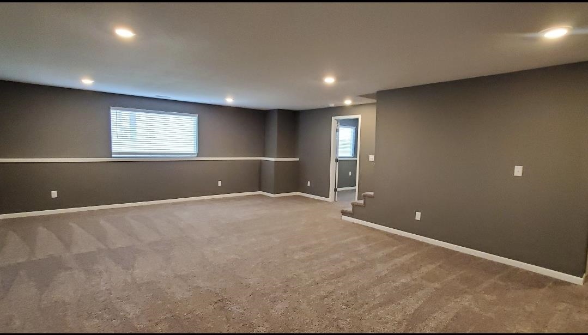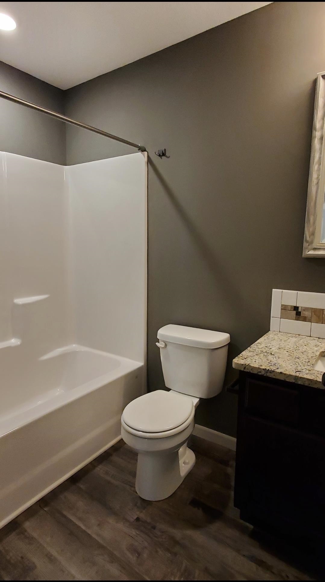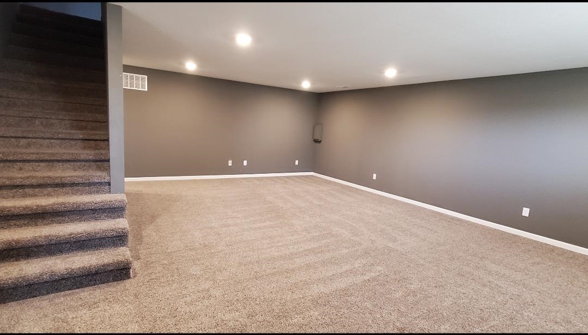Residential Lease2209 E Quivira
At a Glance
- Year built: 2020
- Bedrooms: 4
- Bathrooms: 3
- Half Baths: 0
- Garage Size: Attached, Opener, 2
- Area, sq ft: 2,220 sq ft
- Date added: Added 5 months ago
- Levels: One
- LeaseTerm: 12 Months
Description
- Description: Super nice duplex with basement. Livingroom and kitchen open with dining space that opens to wood deck. Main floor laundry. Master suite on main level has large walk in closet and full private bath. 2 bedrooms up and 2 bedrooms in the basement. Basement with view out windows has large living room and bathroom. Storage room. Pet friendly $500 nonrefundable pet deposit and $30 per month per pet. Deposit is a month's rent. Show all description
Community
- School District: Wichita School District (USD 259)
- Elementary School: Chisholm Trail
- Middle School: Stucky
- High School: Heights
- Community: ROCK POINTE
Rooms in Detail
- Rooms: Room type Dimensions Level Master Bedroom 13x12 Main Living Room 17x15 Main Kitchen 14x13 Main Dining Room 14x13 Main Bedroom 12x12 Main Family Room 18x14 Basement Bedroom 12x12 Basement Bedroom 12x12 Basement
- Living Room: 2220
- Master Bedroom: Master Bdrm on Main Level, Split Bedroom Plan, Tub/Shower/Master Bdrm, Granite Counters
- Appliances: Dishwasher, Disposal, Microwave, Refrigerator, Range
- Laundry: Main Floor, 220 equipment
Listing Record
- MLS ID: SCK657053
- Status: Rented
Financial
- Tax Year: 2024
Additional Details
- Basement: Finished
- Roof: Composition
- Heating: Forced Air, Natural Gas
- Cooling: Central Air, Electric
- Exterior Amenities: Guttering - ALL, Frame w/Less than 50% Mas
- Interior Amenities: Ceiling Fan(s), Walk-In Closet(s), Window Coverings-Part
- Approximate Age: 5 or Less
Agent Contact
- List Office Name: Keller Williams Signature Partners, LLC
- Listing Agent: Suzanne, Smith
- Agent Phone: (316) 200-4000
Location
- CountyOrParish: Sedgwick
- Directions: North of 254 highway and Rock Rd. Go west off of Rock Rd and Quivira to Quivira Circle
