Residential2307 N Sagebrush St
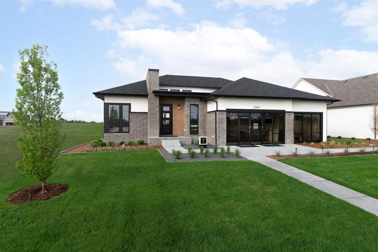
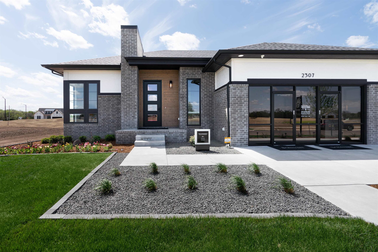
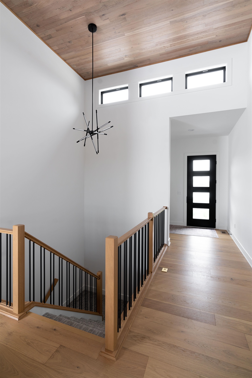
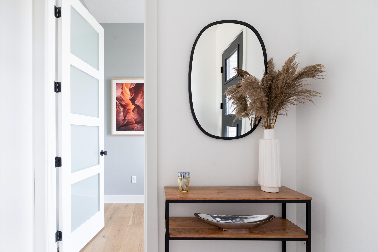
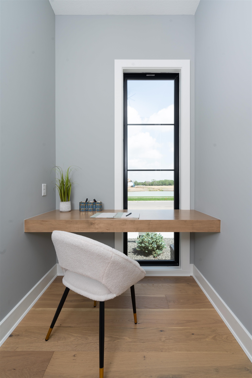
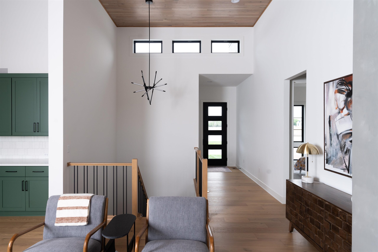
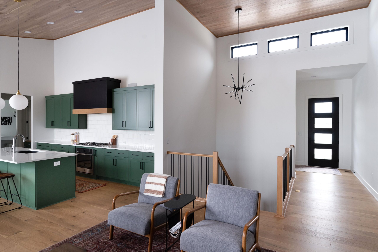
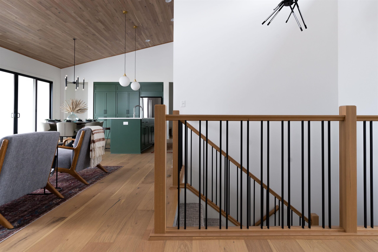
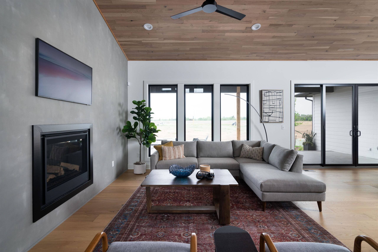
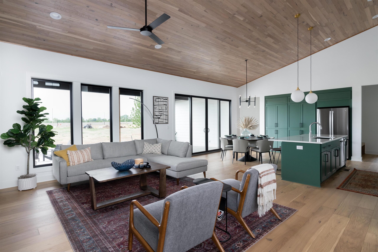
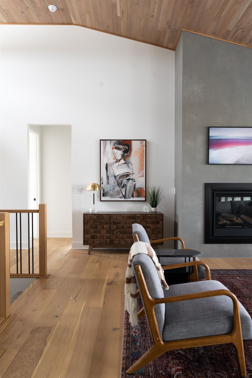
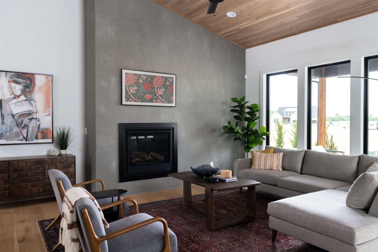
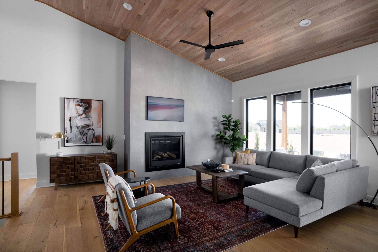
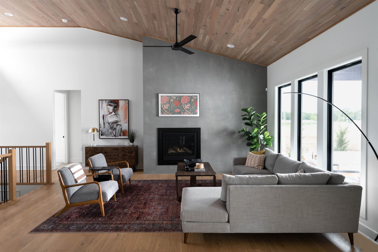
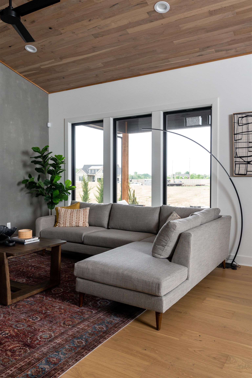
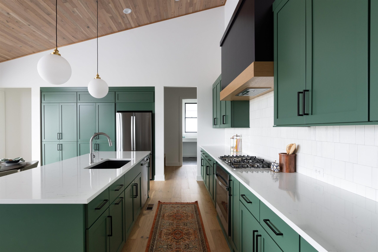
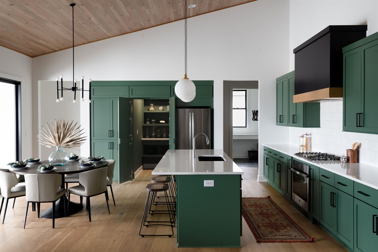
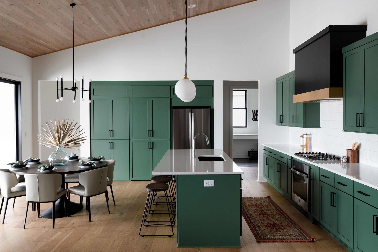
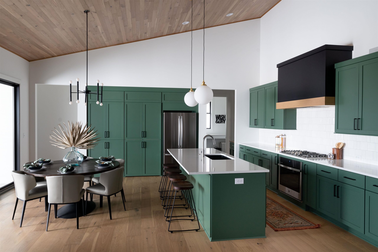
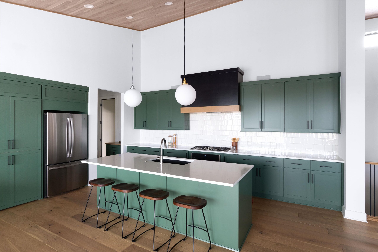
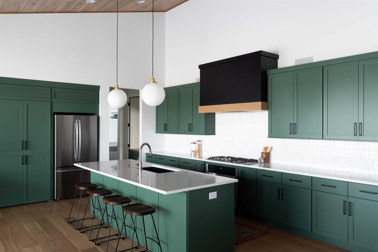
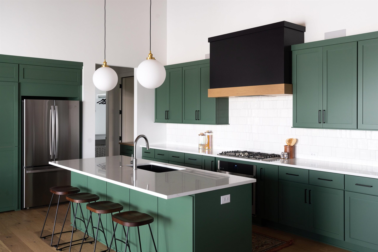
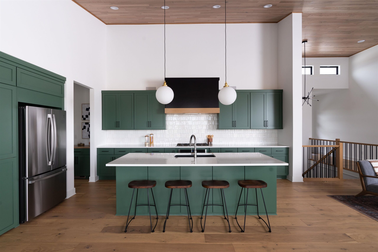
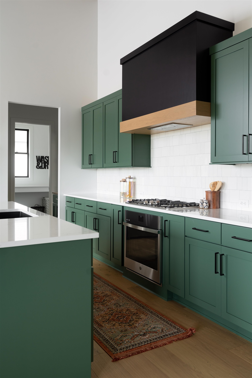
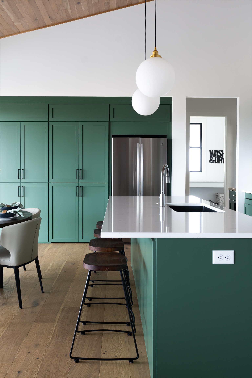
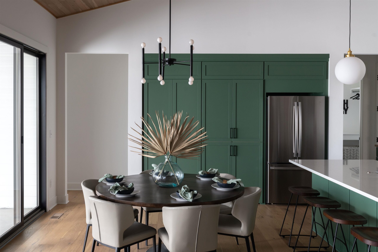
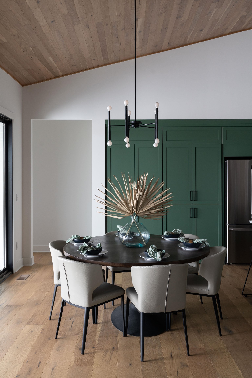
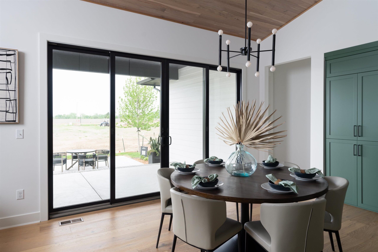
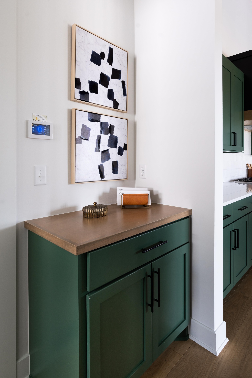
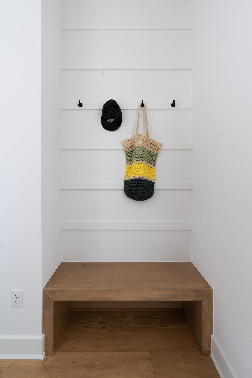
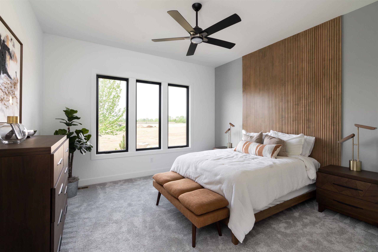
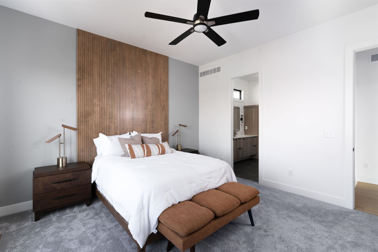
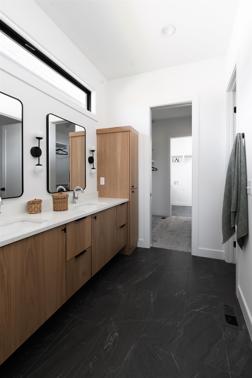
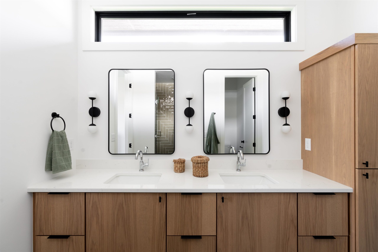
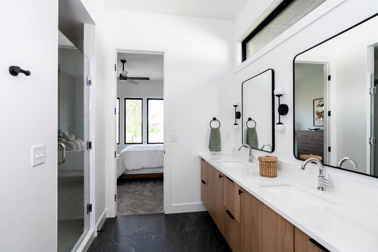
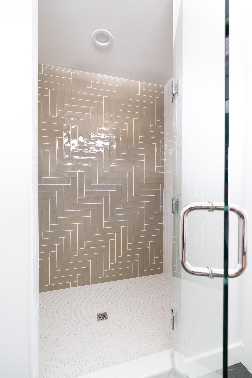
At a Glance
- Builder: Nies Homes
- Year built: 2022
- Bedrooms: 4
- Bathrooms: 3
- Half Baths: 0
- Garage Size: Attached, 3
- Area, sq ft: 3,296 sq ft
- Floors: Hardwood
- Date added: Added 6 months ago
- Levels: One
Description
- Description: Stunning Monarch Model Home in The Trails at Freestone Step into the Monarch—a beautifully crafted model home by Nies Homes, located in the vibrant Trails at Freestone community. Showcasing a striking Modern elevation and exceptional landscaping, this home blends style, comfort, and functionality in every detail. The open-concept layout is filled with natural light and features a stunning symmetrical vaulted ceiling, creating a spacious and inviting atmosphere. Designed with both everyday living and entertaining in mind, this home also boasts a large covered patio—perfect for relaxing outdoors or hosting gatherings. While this model is not for sale, the Monarch plan is available to build on select lots in Freestone. Experience the thoughtful design, craftsmanship, and elevated finishes that make this home truly special. Tour the model today and explore how you can build your own Monarch in one of East Wichita’s most desirable communities. Show all description
Community
- School District: Andover School District (USD 385)
- Elementary School: Wheatland
- Middle School: Andover
- High School: Andover
- Community: NRD (Freestone)
Rooms in Detail
- Rooms: Room type Dimensions Level Master Bedroom 14' 6" x 14' 3" Main Living Room 13' 8" x 18' 4" Main Kitchen 17' 6" x 9' 5" Main
- Living Room: 3296
- Master Bedroom: Master Bdrm on Main Level, Split Bedroom Plan, Master Bedroom Bath, Two Sinks, Quartz Counters, Water Closet
- Appliances: Dishwasher, Disposal, Microwave, Refrigerator, Range, Humidifier
- Laundry: Main Floor
Listing Record
- MLS ID: SCK652495
- Status: Active
Financial
- Tax Year: 2024
Additional Details
- Basement: Finished
- Exterior Material: Frame
- Roof: Composition
- Heating: Forced Air
- Cooling: Central Air
- Exterior Amenities: Guttering - ALL, Irrigation Well, Sprinkler System, Brick
- Interior Amenities: Wet Bar, Wired for Surround Sound
- Approximate Age: Model - Not for Sale
Agent Contact
- List Office Name: Keller Williams Signature Partners, LLC
- Listing Agent: Kelvin, Gonzalez Cortes
Location
- CountyOrParish: Sedgwick
- Directions: East on 21st past 143rd, turn left onto Sagebrush St continue down Sagebrush st, home is on your left.