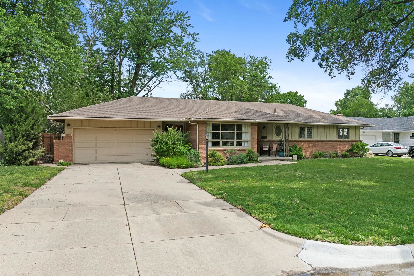
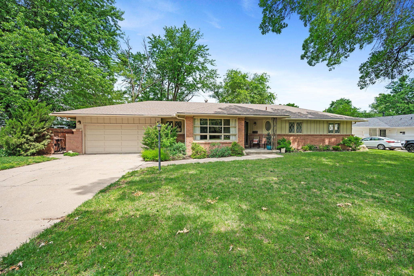

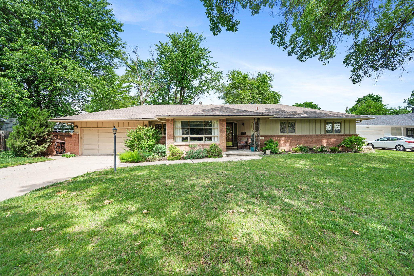
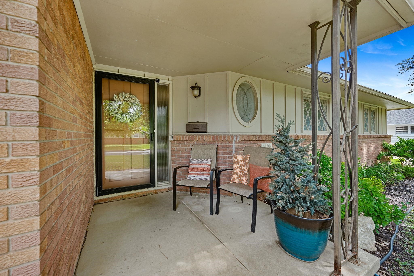
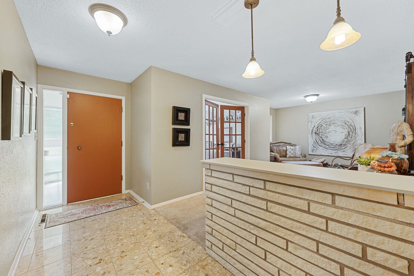

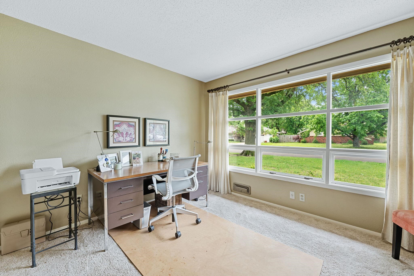
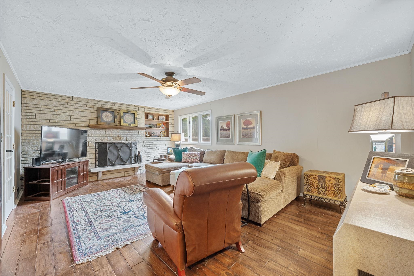
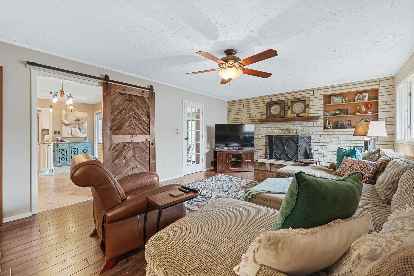
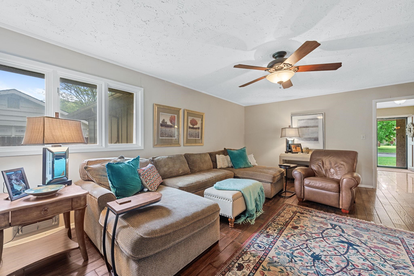
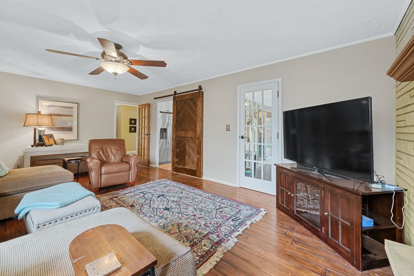
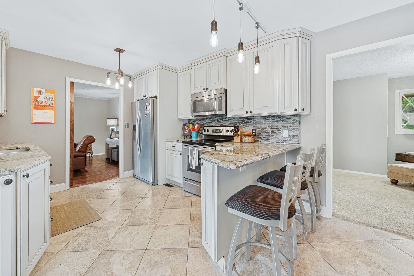
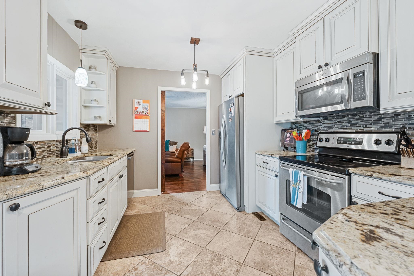
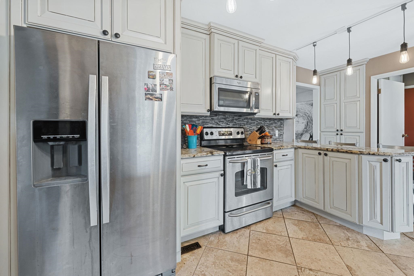

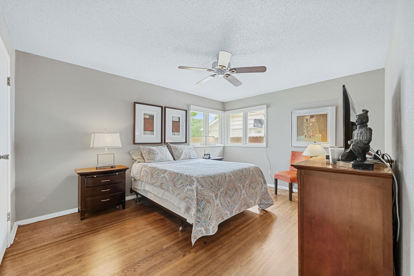
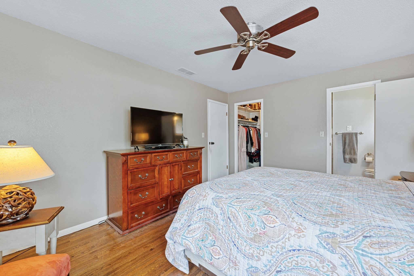
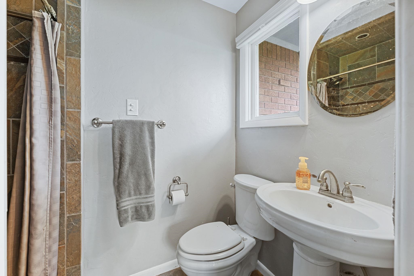
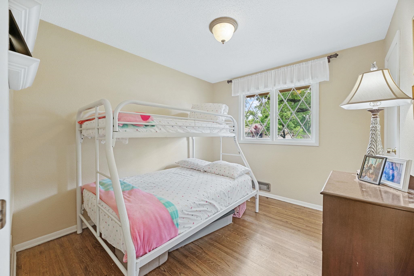
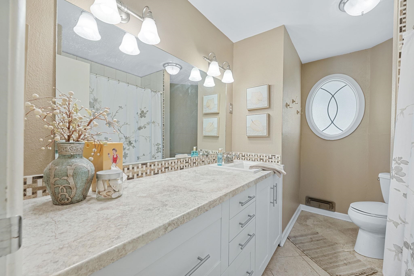
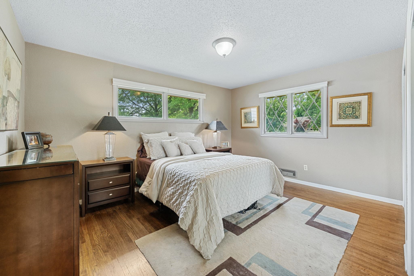

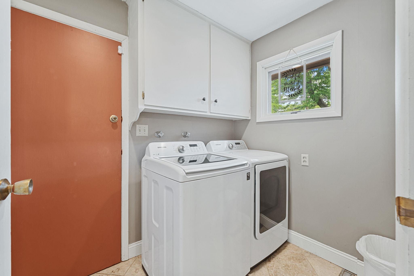
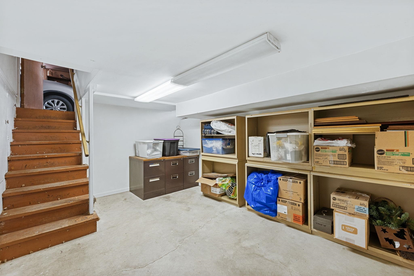


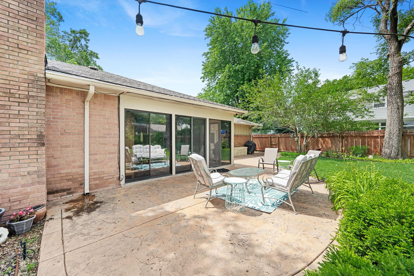
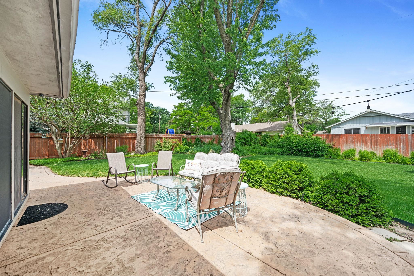
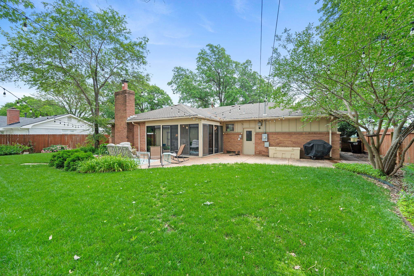
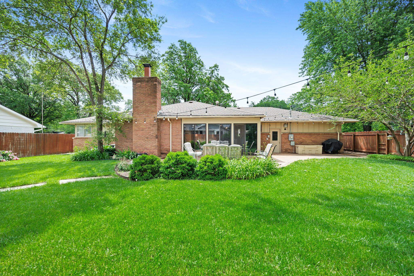

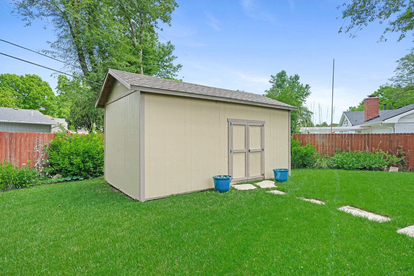
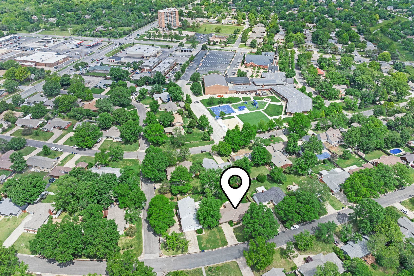
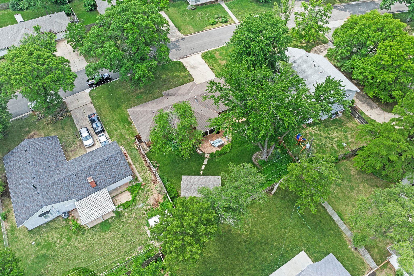
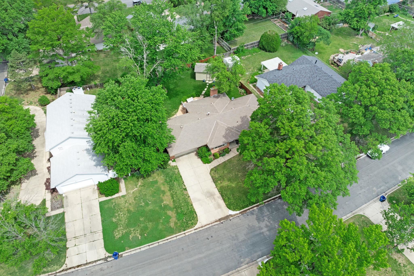
At a Glance
- Year built: 1958
- Bedrooms: 3
- Bathrooms: 2
- Half Baths: 0
- Garage Size: Attached, Opener, Oversized, 2
- Area, sq ft: 1,984 sq ft
- Floors: Hardwood
- Date added: Added 3 months ago
- Levels: One
Description
- Description: Charming Ranch-Style Home with Beautiful Outdoor Space! This spacious 3-bedroom, 2-bathroom home with office combines comfort, style, and convenience in a prime location. The fully remodeled kitchen features Diamond soft-close cabinets, granite counters, glass tile backsplash, and a pantry with sliding drawers—a dream for any home chef! The main bathroom has been tastefully updated, while the primary suite boasts a beautifully remodeled en-suite with a tiled shower and flooring. All interior walls feature a modern knockdown texture finish, creating a clean and contemporary feel throughout the home. Enjoy the ease of main floor living, including a main floor laundry room and direct access to a small basement storage/storm room from the garage. The backyard is perfect for relaxing or entertaining, with a large decorative concrete patio, enclosed sunroom, lush grass, and gorgeous landscaping—all maintained by a sprinkler system and enclosed with fencing for added privacy. This home is perfect for those hoping to avoid stairs and have everything accessible. Don’t miss out—schedule your showing today before this one is gone! Show all description
Community
- School District: Wichita School District (USD 259)
- Elementary School: Price-Harris
- Middle School: Coleman
- High School: Southeast
- Community: PINE VALLEY ESTATES
Rooms in Detail
- Rooms: Room type Dimensions Level Master Bedroom 11.9x14.8 Main Living Room 18x9.5 Main Kitchen 15.3x10.2 Main Family Room 20.2x13.10 Main Sun Room 10.6x16 Main Office 11.11x10.6 Main Bedroom 14.4x11.4 Main Bedroom 10.5x9.6 Main Foyer 4.10x13.4 Main Laundry 7.5x5.7 Main
- Living Room: 1984
- Master Bedroom: Master Bdrm on Main Level, Shower/Master Bedroom
- Appliances: Dishwasher, Disposal, Microwave, Refrigerator, Range
- Laundry: Main Floor, Separate Room, Gas Hookup, 220 equipment
Listing Record
- MLS ID: SCK656570
- Status: Sold-Co-Op w/mbr
Financial
- Tax Year: 2024
Additional Details
- Basement: Partially Finished
- Roof: Composition
- Heating: Forced Air, Natural Gas
- Cooling: Central Air, Electric
- Exterior Amenities: Guttering - ALL, Sprinkler System, Frame w/Less than 50% Mas, Brick
- Interior Amenities: Ceiling Fan(s)
- Approximate Age: 51 - 80 Years
Agent Contact
- List Office Name: Keller Williams Signature Partners, LLC
- Listing Agent: Janiece, Erbert
Location
- CountyOrParish: Sedgwick
- Directions: From woodlawn and 13th travel south on Woodlawn to 10th St. East on 10th street to home on the left.