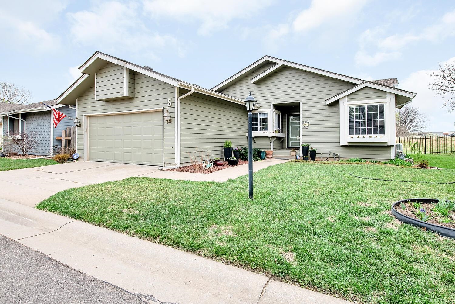

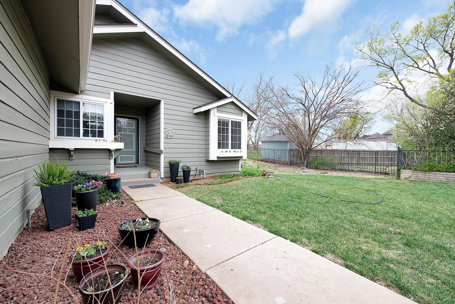
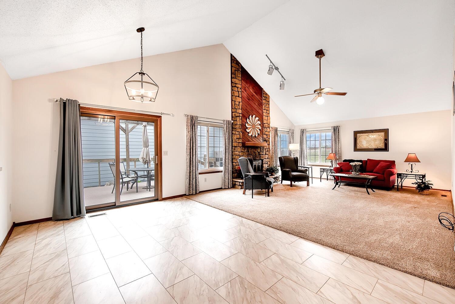
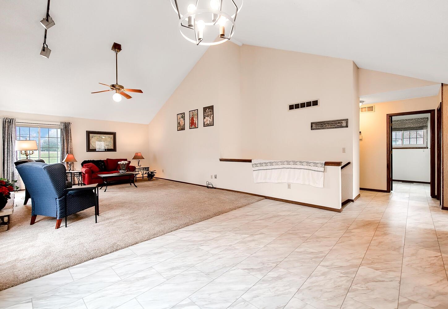
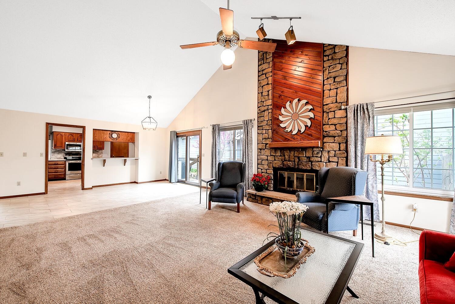
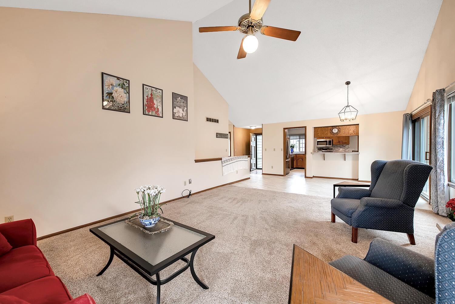

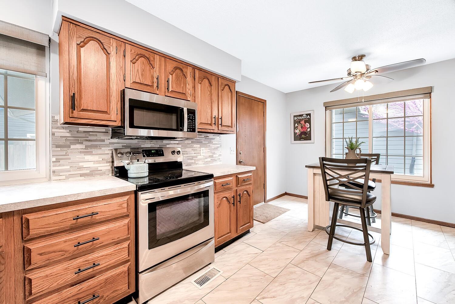
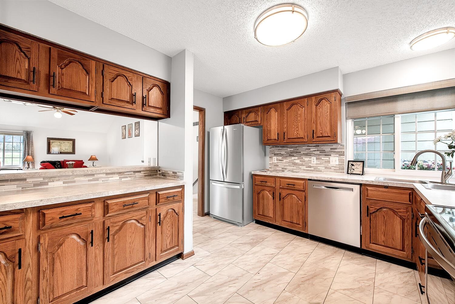
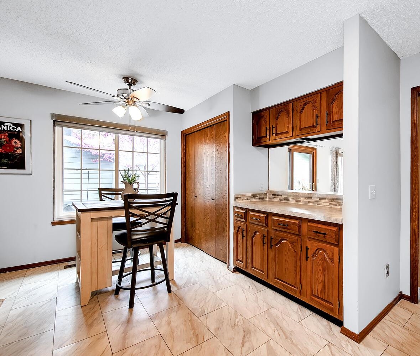
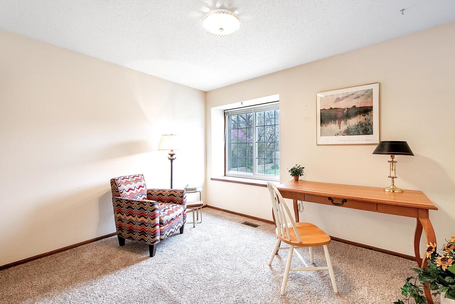

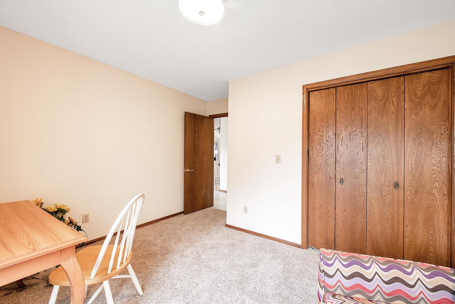
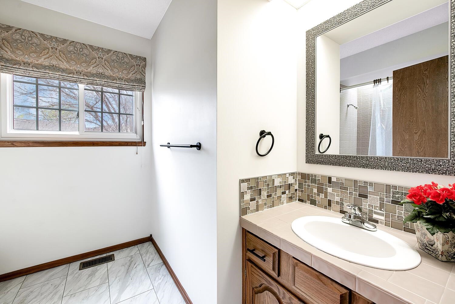

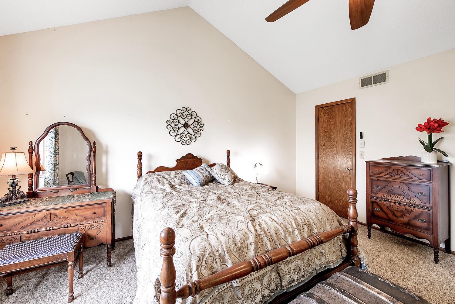
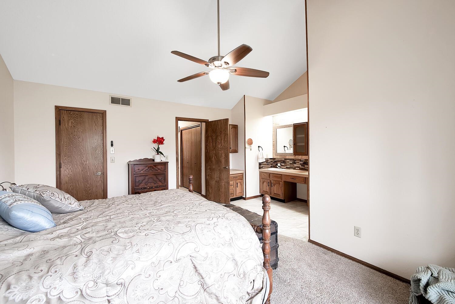


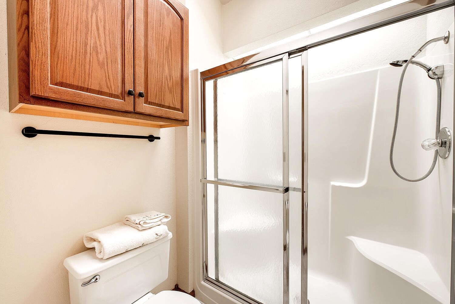

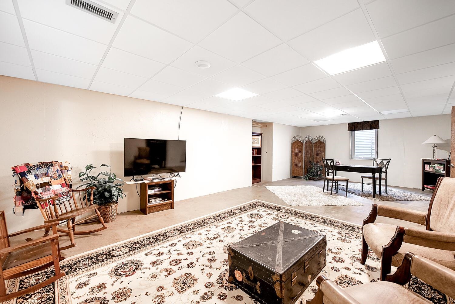


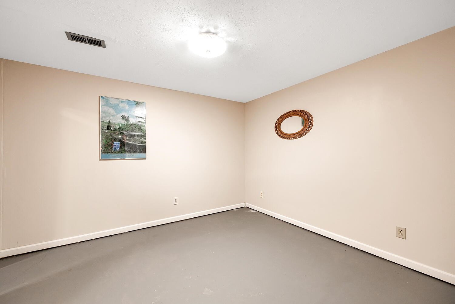
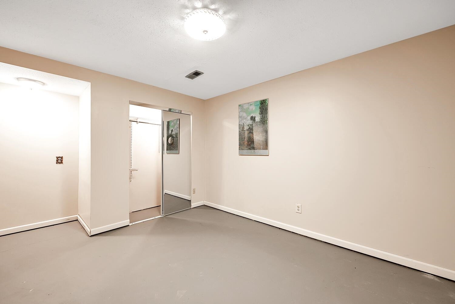
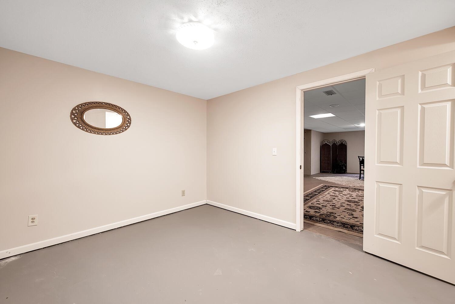
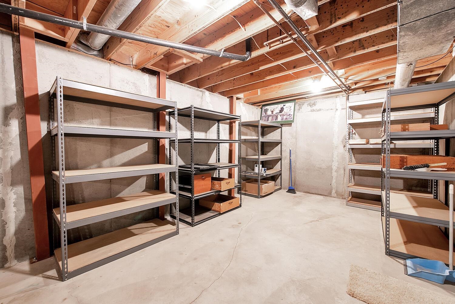
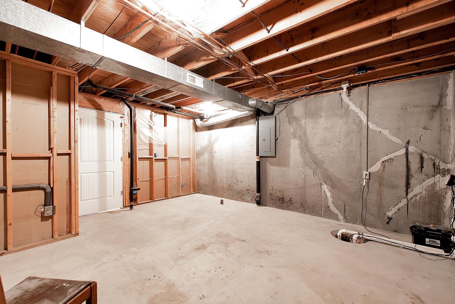
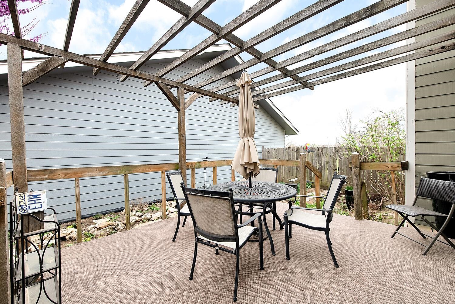
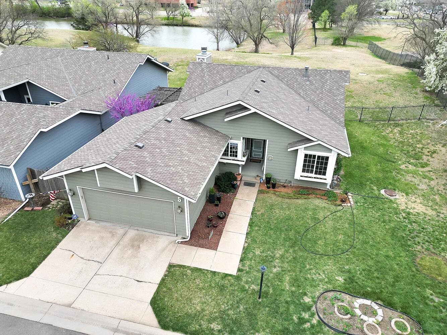
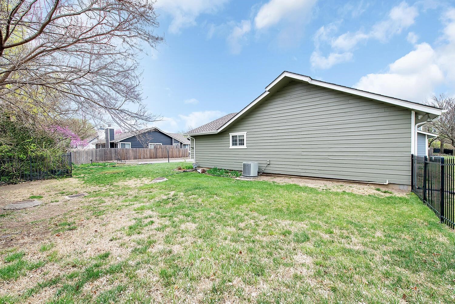
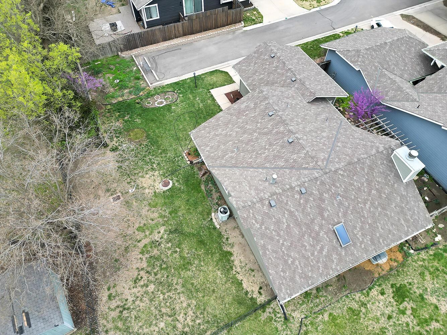
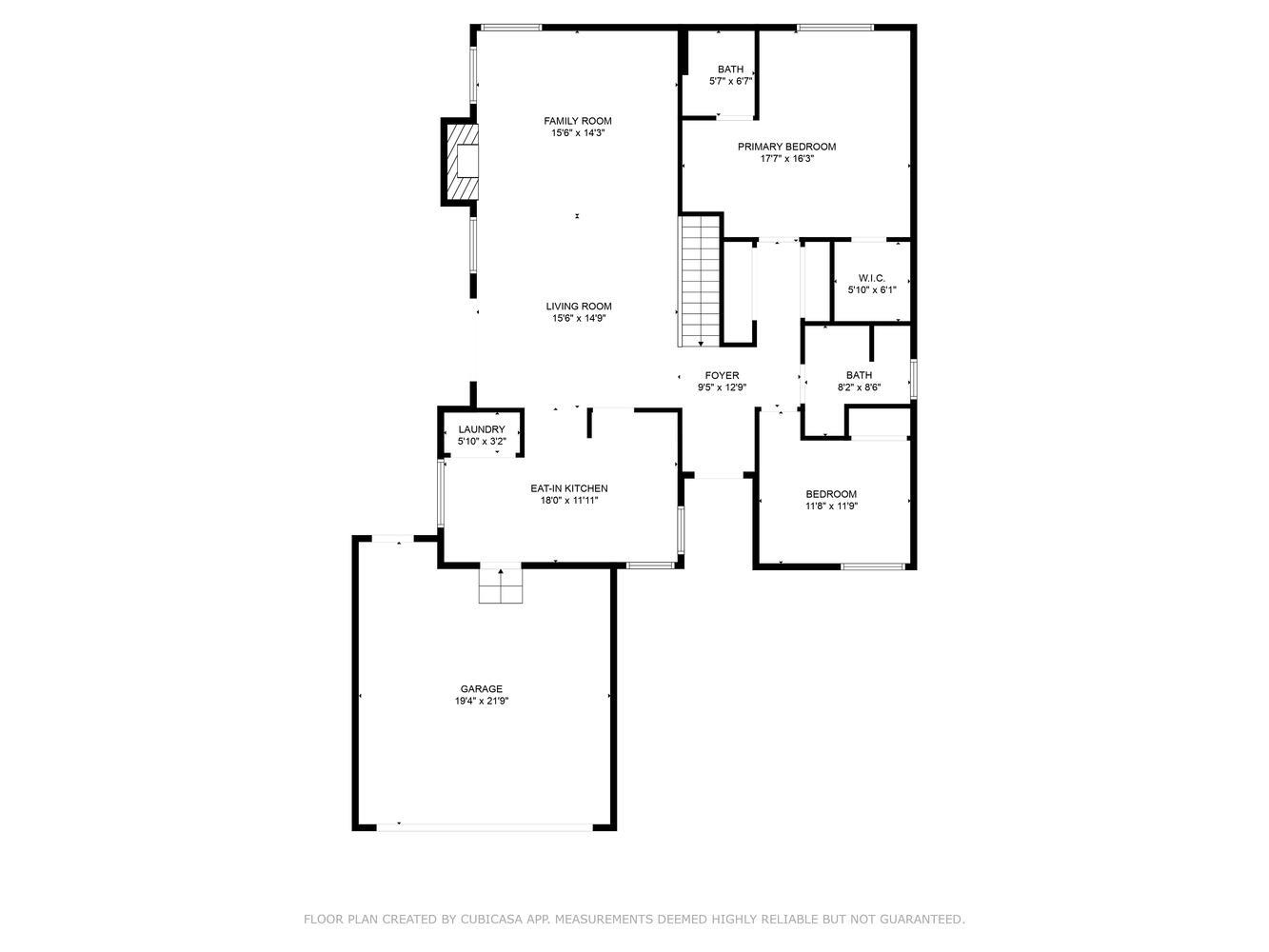
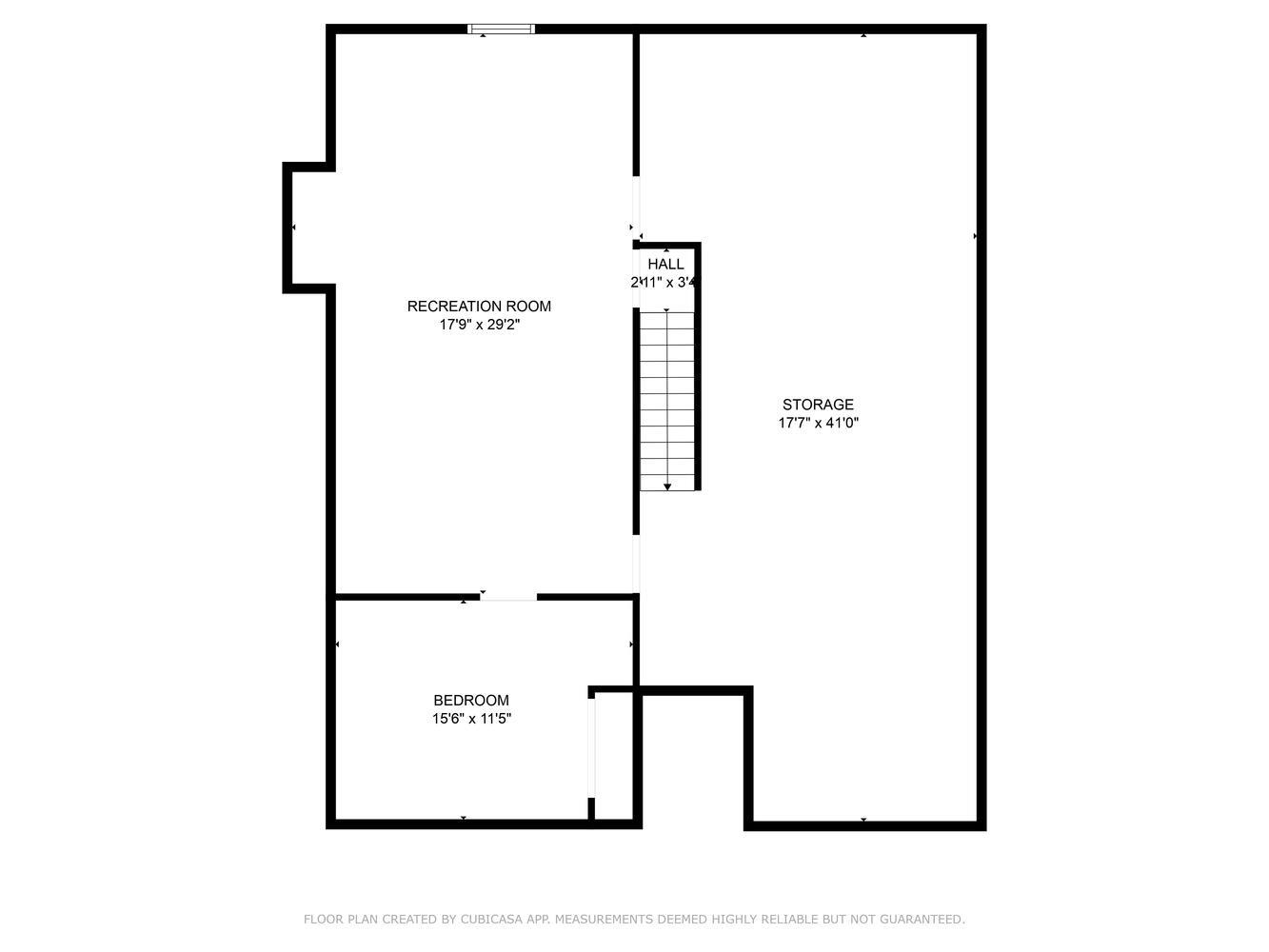
At a Glance
- Year built: 1979
- Bedrooms: 2
- Bathrooms: 2
- Half Baths: 0
- Garage Size: Attached, 2
- Area, sq ft: 2,006 sq ft
- Date added: Added 3 months ago
- Levels: One
Description
- Description: This is an amazing home!! Literally, perfect for anyone!! Here are a few of the best features! - New Electrical Panel as of March 2025 - with GFCI Protection in the Breaker Panel - Updated Kitchen - Easy Care flooring - Abundant Storage - Impact Resistant Shingles - 12 x 14 Deck, shaded in the evening Close to everything in the heart of Wichita in an HOA Community! Book a Showing today!! Show all description
Community
- School District: Wichita School District (USD 259)
- Elementary School: Jackson
- Middle School: Stucky
- High School: Heights
- Community: APPLEWOOD
Rooms in Detail
- Rooms: Room type Dimensions Level Master Bedroom 16 x 11.5 Main Living Room 19 x 15.5 Main Kitchen 17.10 x 8 Main
- Living Room: 2006
- Master Bedroom: Master Bdrm on Main Level, Master Bedroom Bath, Shower/Master Bedroom, Two Sinks, Tile Counters
- Appliances: Dishwasher, Disposal, Microwave, Range
- Laundry: Main Floor, 220 equipment
Listing Record
- MLS ID: SCK652884
- Status: Sold-Co-Op w/mbr
Financial
- Tax Year: 2024
Additional Details
- Basement: Finished
- Exterior Material: Frame
- Roof: Composition
- Heating: Forced Air, Natural Gas
- Cooling: Central Air, Electric
- Exterior Amenities: Sprinkler System
- Interior Amenities: Ceiling Fan(s), Vaulted Ceiling(s)
- Approximate Age: 36 - 50 Years
Agent Contact
- List Office Name: Keller Williams Signature Partners, LLC
- Listing Agent: Joy, Thompson
Location
- CountyOrParish: Sedgwick
- Directions: From 21st & Rock, Go North to the next stop light at 22nd & Rock. Turn Left (West) follow the road for approx. 1/4 mile to Applewood Village on the left. Turn left and follw the road past the parking area and turn right at the first corner. Sage green house on the left - Unit #5.