

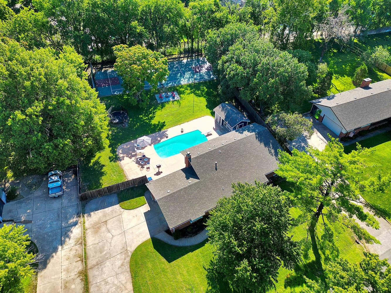
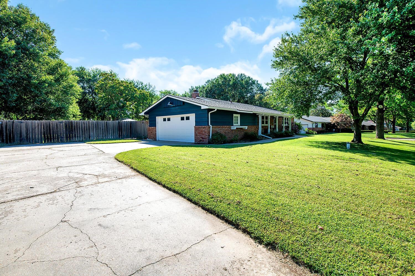
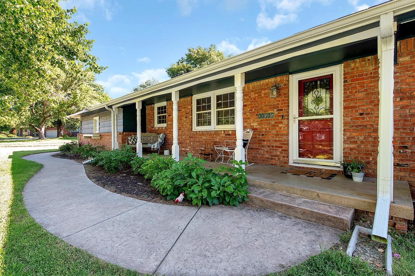
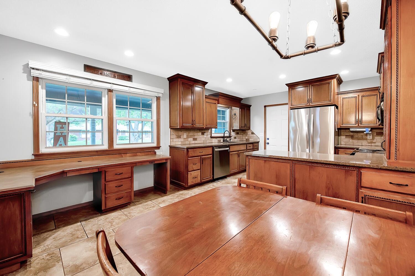
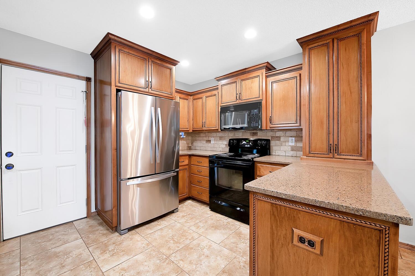
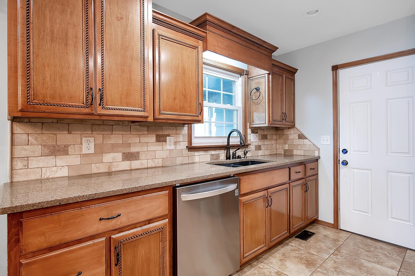


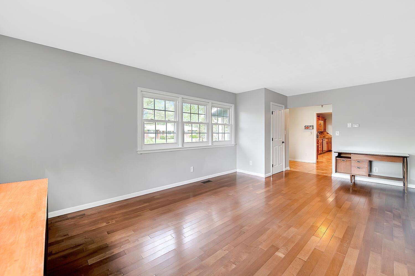
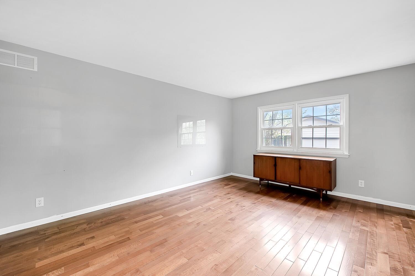
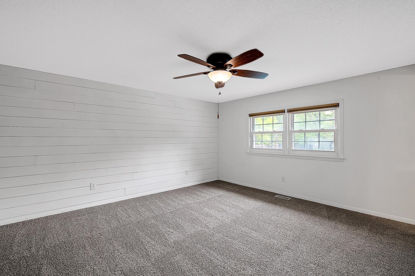
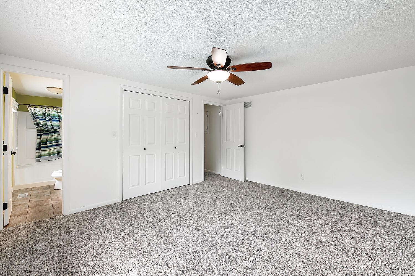
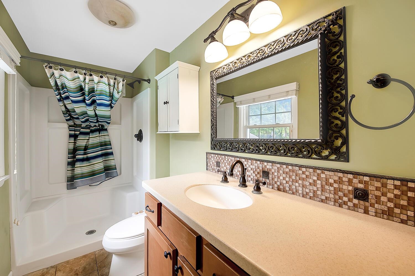
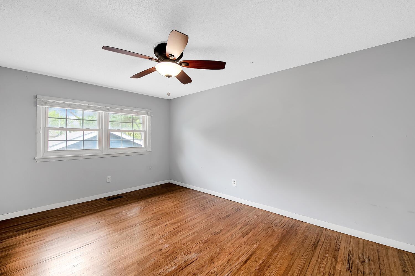
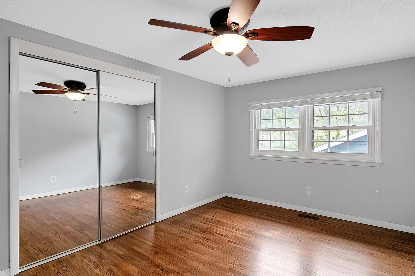
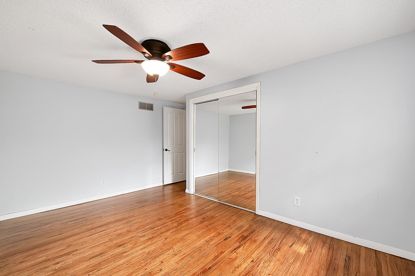
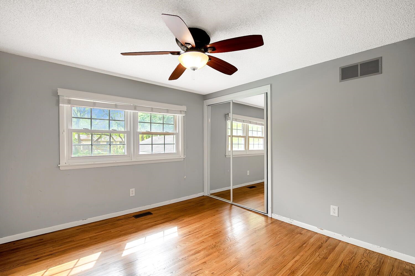
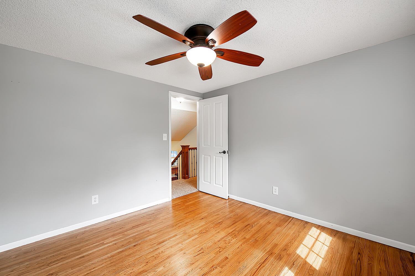
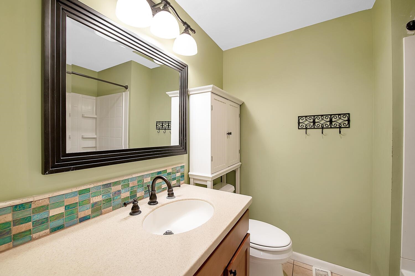

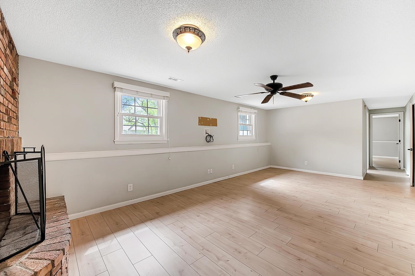
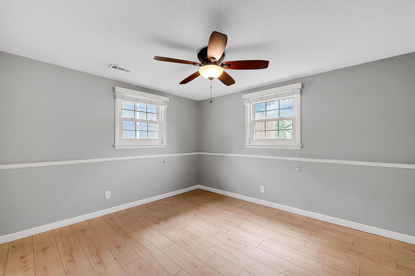
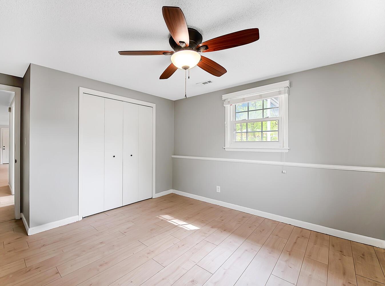
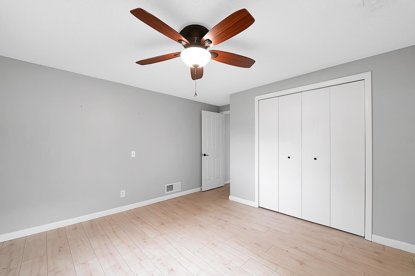
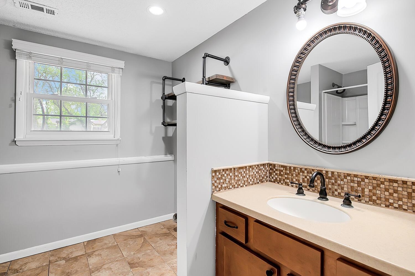
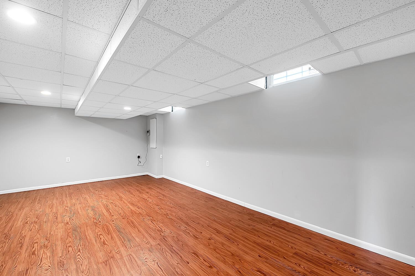
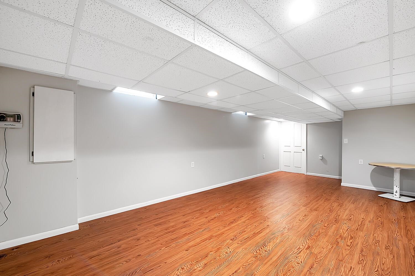
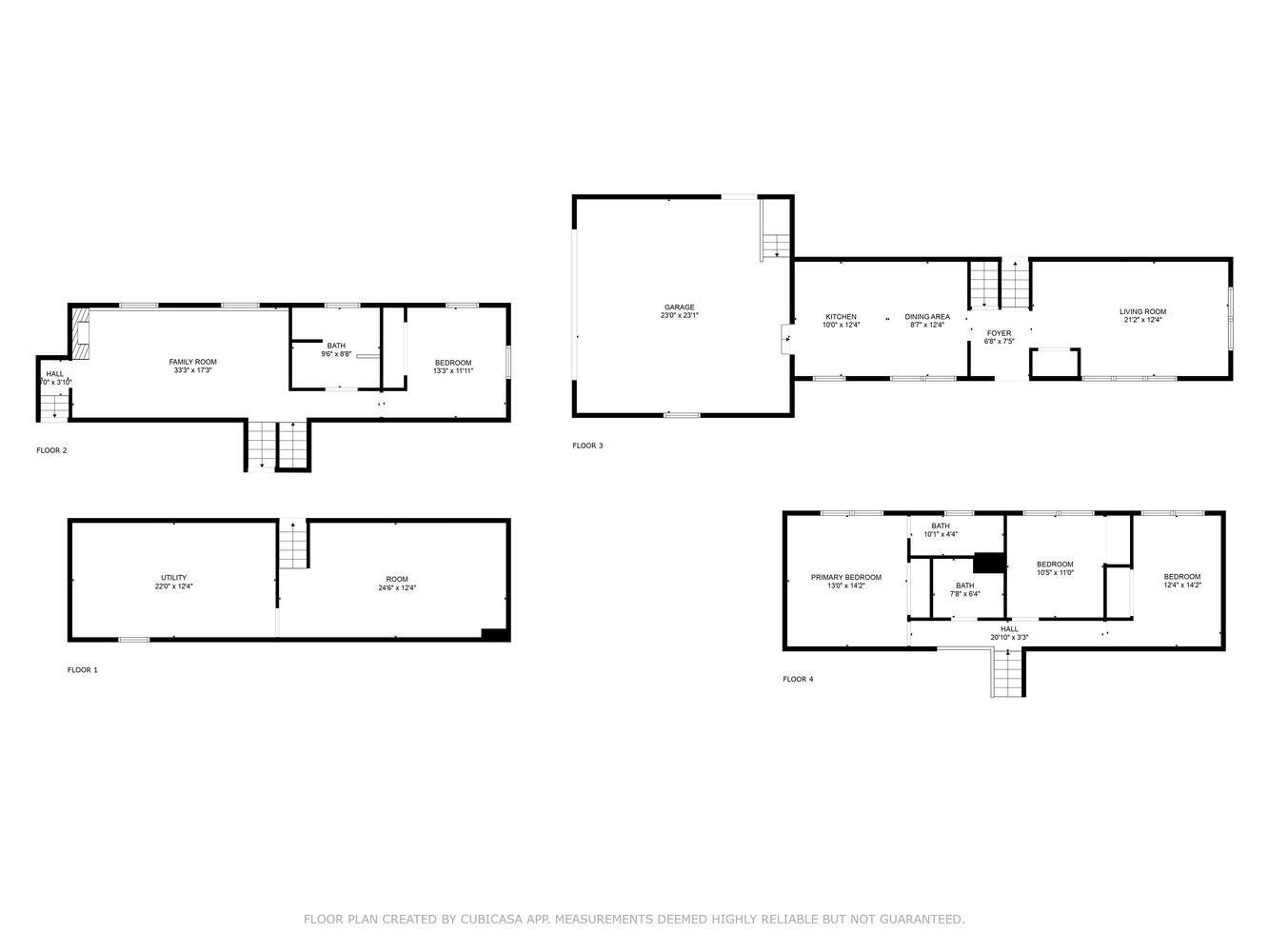
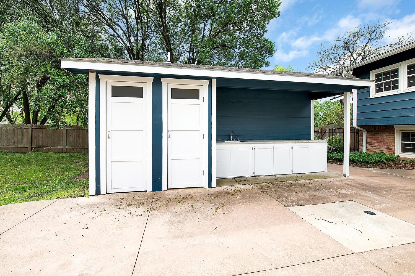
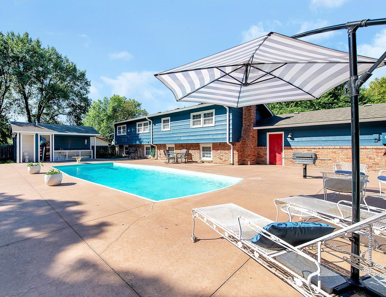
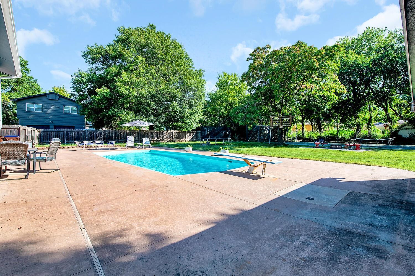
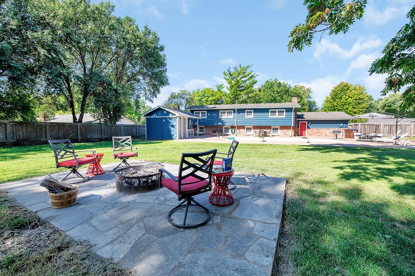
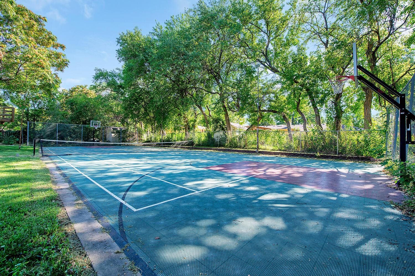
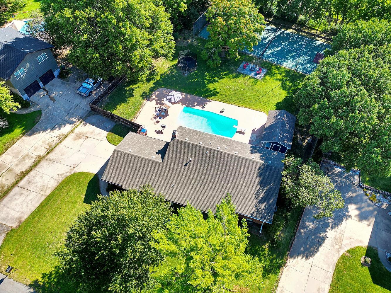
At a Glance
- Year built: 1965
- Bedrooms: 4
- Bathrooms: 3
- Half Baths: 0
- Garage Size: Attached, Opener, Side Load, 2
- Area, sq ft: 2,216 sq ft
- Floors: Hardwood
- Date added: Added 3 months ago
- Levels: Quad-Level
Description
- Description: Your Slice of Suburban Paradise – With Room to Roam, Splash, and Serve or Dribble! If your dream home includes space, style, storage, and maybe even your own multi-sport court, you're in for a treat- and no, you're not dreaming! This quad-level beauty boasts 4 bedrooms, 3 full bathrooms, and a 2-car attached garage, all nestled on a sprawling half-acre+ lot. There's even a salt water pool with a bathhouse! Inside the house, the main level welcomes you with a kitchen featuring a built-in desk area (for recipes searching or homework time), a sunny dining area, and a cozy room that could be living room or a formal dining space. Head upstairs to find 3 bedrooms and 2 full bathrooms. Down a level is bedroom #4, another full bath with laundry, and a spacious family room that practically begs for game nights, movie marathons, or spontaneous dance-offs. The lowest level is the wild card- a finished room ready to be your gym, hobby space, theater, secret lair, or all of the above. You’ll also find a generously sized utility room with so much storage, you might finally be able to park in the garage again. Outside? We’re talking private pool, tennis/basketball court, and plenty of yard left over for pets, play, or relaxing by the fire pit. All this, on a cul-de-sac in a quiet Wichita neighborhood with Goddard schools that’s close to everything! New roof going on prior to close and newer hot water heater and HVAC systems. Come see 11212 Valley Hi and bring your swimsuit, your racket, and your imagination. Well, don't bring your racket, because all the outside pool and tennis equipment stays with the house. Show all description
Community
- School District: Goddard School District (USD 265)
- Elementary School: Apollo
- Middle School: Eisenhower
- High School: Dwight D. Eisenhower
- Community: MILES HIDDEN LAKES
Rooms in Detail
- Rooms: Room type Dimensions Level Master Bedroom 13x15 Upper Living Room 21x13 Main Kitchen 19x13 Main Bedroom 11x11 Upper Bedroom 13x12 Upper Bedroom 13x12 Lower Family Room 23x13 Lower Recreation Room 13x18 Basement
- Living Room: 2216
- Master Bedroom: Master Bdrm on Sep. Floor, Master Bedroom Bath, Shower/Master Bedroom
- Laundry: Lower Level, 220 equipment
Listing Record
- MLS ID: SCK654615
- Status: Sold-Co-Op w/mbr
Financial
- Tax Year: 2024
Additional Details
- Basement: Finished
- Roof: Composition
- Heating: Forced Air, Natural Gas
- Cooling: Central Air, Electric
- Exterior Amenities: Bath House, Gas Grill, Guttering - ALL, Irrigation Pump, Irrigation Well, Tennis Court(s), Frame w/Less than 50% Mas
- Interior Amenities: Ceiling Fan(s)
- Approximate Age: 51 - 80 Years
Agent Contact
- List Office Name: Keller Williams Signature Partners, LLC
- Listing Agent: April, Richey
Location
- CountyOrParish: Sedgwick
- Directions: Just north off of Kellogg, turn west on W Hidden Valley Rd, which turns into W Taft. Turn left (south) on Westshore Dr. right past the lake. When you come to a stop, turn left at Valley Hi Rd. Take your first right, which will be Valley Hi Ct and drive to home. If you put (W) in the address when entering into google maps, it will take you to the wrong address.