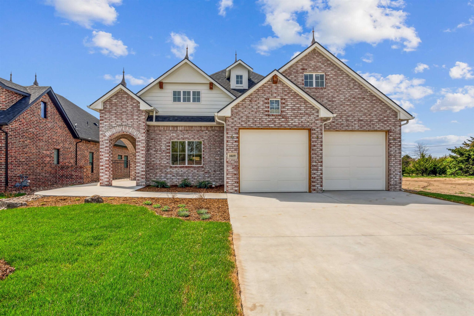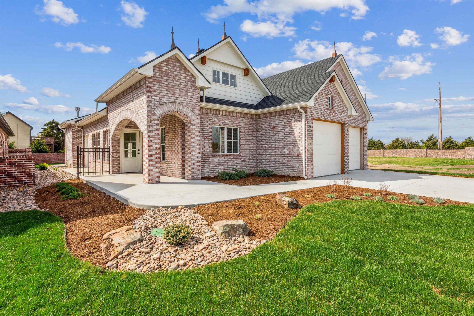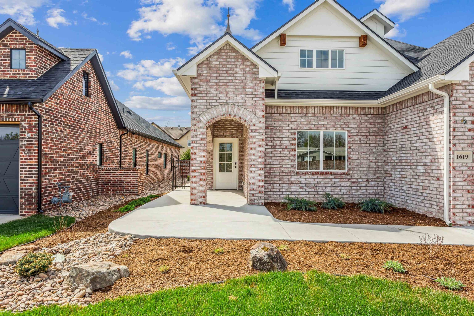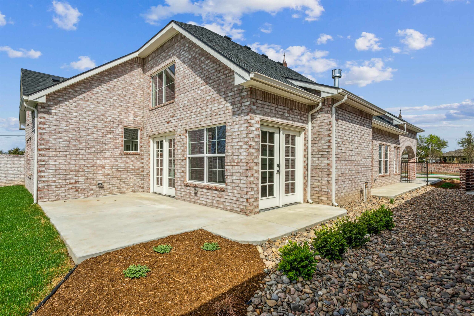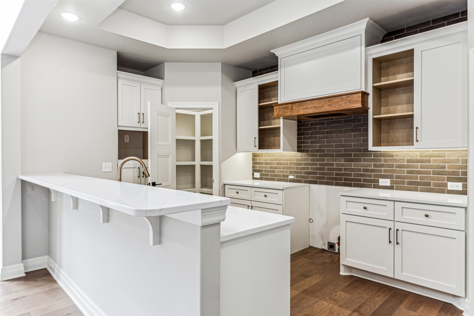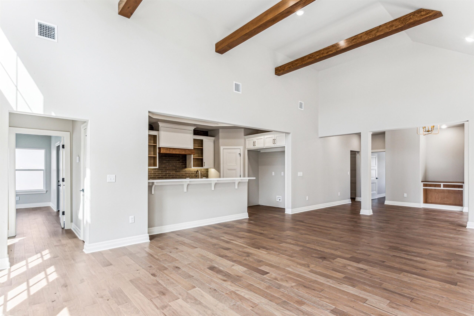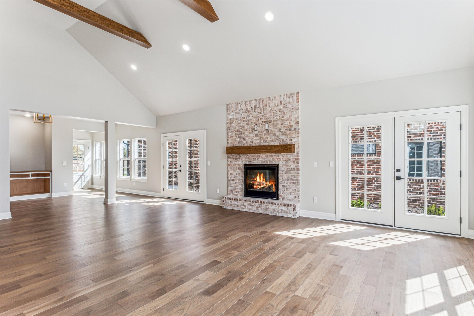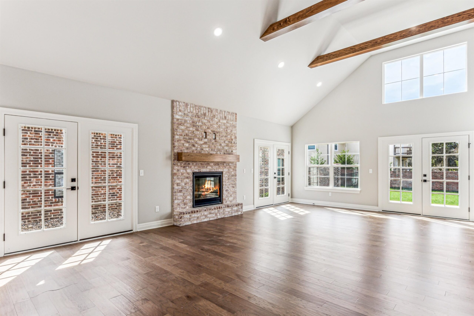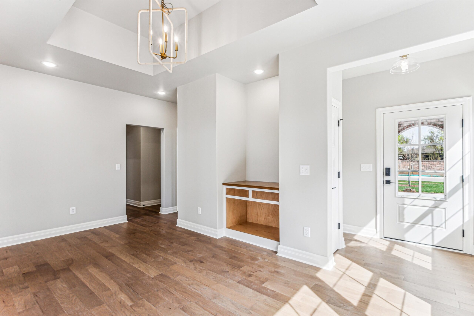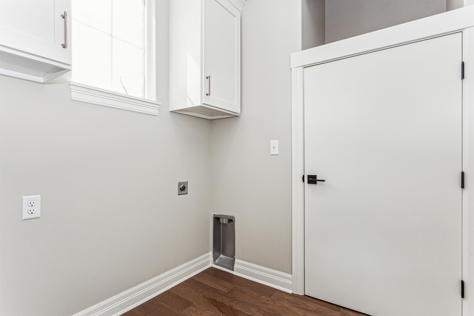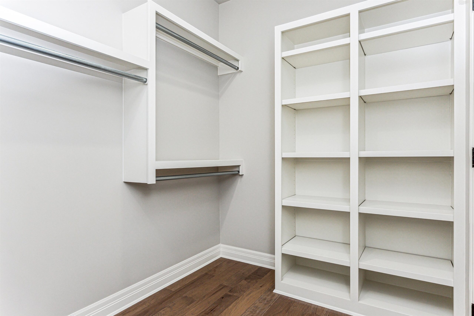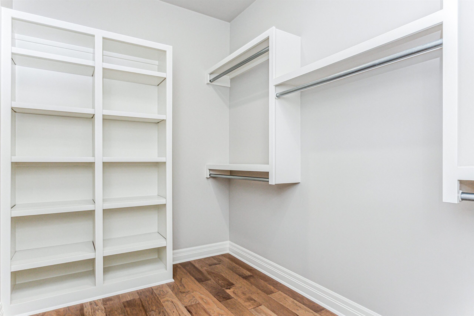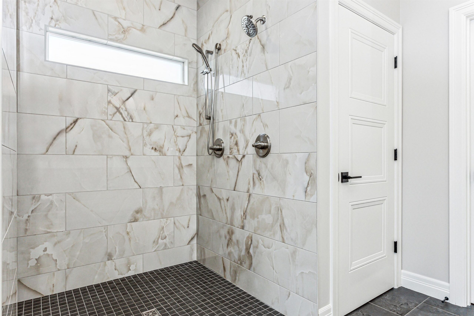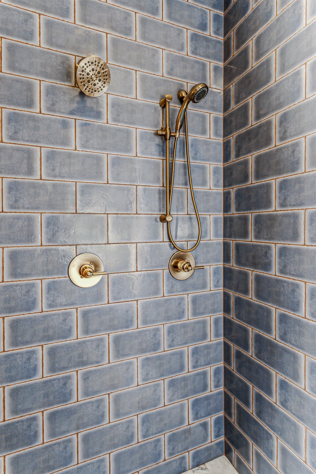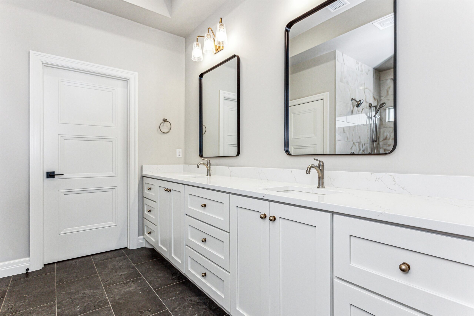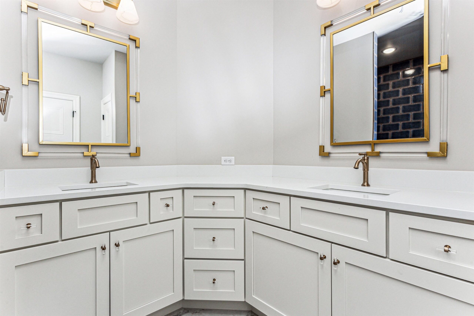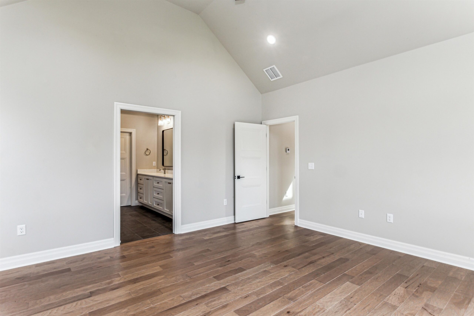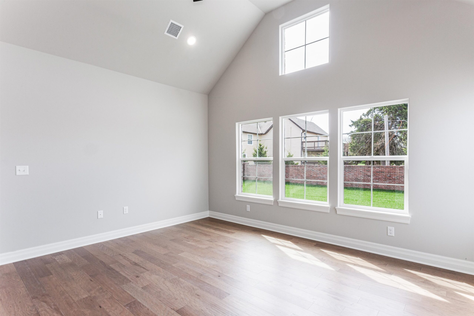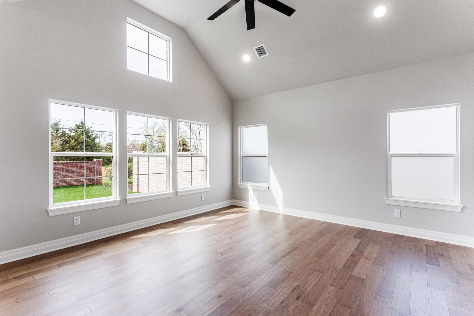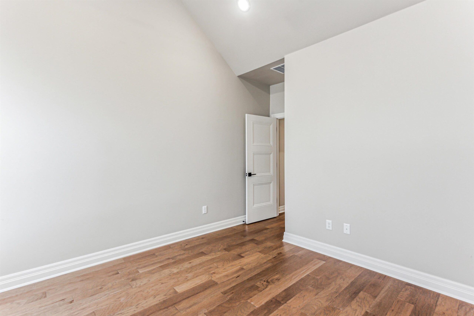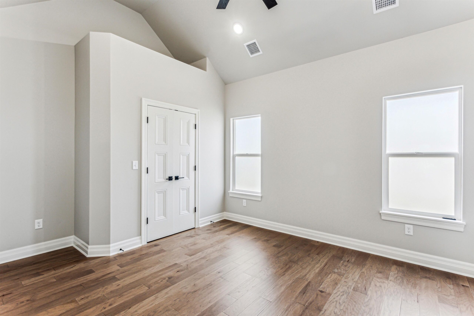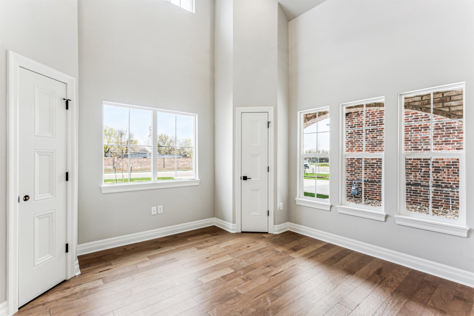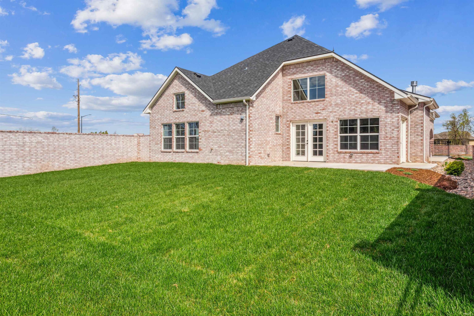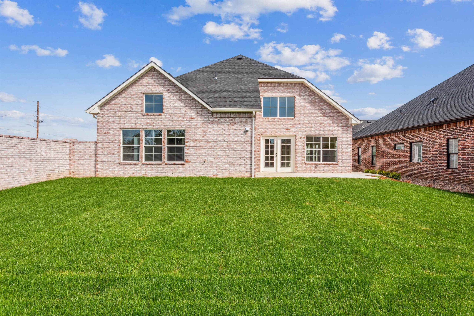Residential1619 W Rockhill Pl
At a Glance
- Builder: Beverlin Homes
- Year built: 2025
- Bedrooms: 3
- Bathrooms: 2
- Half Baths: 0
- Garage Size: Attached, 2
- Area, sq ft: 2,089 sq ft
- Floors: Hardwood
- Date added: Added 5 months ago
- Levels: One
Description
- Description: Discover the Ultimate in Luxury Downsizing—A Charming Cottage-Style Retreat! Step into a world of elegance, comfort, and effortless living with this stunning 3-bedroom, 2-bathroom brick home. Designed for both style and convenience, this thoughtfully crafted residence features a versatile flex room with a sleek Murphy bed—perfect for guests or transforming into your dream home office. One of the most remarkable aspects of this home is its zero-entry design, ensuring seamless accessibility and a future-proof living experience. The open-concept living space is an absolute showstopper, with soaring ceilings, rustic wood beams, and an abundance of natural light—creating the perfect setting for everything from intimate family moments to unforgettable gatherings. The master suite is your private sanctuary, offering a spacious layout and a spa-inspired ensuite that feels like a five-star retreat. The additional bathroom are just as impressive, seamlessly blending modern luxury with everyday functionality. Step outside to your inviting outdoor patio, an idyllic spot to relax, unwind, and soak in the peaceful surroundings. Beyond your doorstep, you'll find a vibrant and welcoming community, beautifully maintained landscaping, scenic walking paths, and easy access to parks and local amenities. When complete this home will feature white quartz countertops throughout the home with gold accent finishings. Its absolutely gorgeous! And the best part? This home comes fully equipped with all appliances, a state-of-the-art security system, lush landscaping, and a stunning brick fence—all that’s missing are your personal design touches to make it uniquely yours! ? Don’t wait—schedule your tailored home consultation today and step into the home of your dreams! ? Show all description
Community
- School District: Andover School District (USD 385)
- Elementary School: Andover
- Middle School: Andover
- High School: Andover
- Community: ANDOVER
Rooms in Detail
- Rooms: Room type Dimensions Level Master Bedroom 15x15 Main Living Room 19x18 Main Kitchen 10x9 Main 11x10 Main 13x10 Main Concrete Storm Room 6x6 Main
- Living Room: 2089
- Master Bedroom: Master Bdrm on Main Level, Shower/Master Bedroom, Two Sinks, Quartz Counters
- Appliances: Dishwasher, Disposal, Microwave, Refrigerator, Range
- Laundry: Main Floor
Listing Record
- MLS ID: SCK651131
- Status: Cancelled
Financial
- Tax Year: 2024
Additional Details
- Basement: None
- Roof: Composition
- Heating: Forced Air
- Cooling: Central Air
- Exterior Amenities: Handicap Access, Sprinkler System, Zero Step Entry, Brick
- Interior Amenities: Ceiling Fan(s), Handicap Access
- Approximate Age: New
Agent Contact
- List Office Name: Keller Williams Signature Partners, LLC
- Listing Agent: Danielle, Dillon
Location
- CountyOrParish: Butler
- Directions: Take 21st street east towards Andover, then turn right on a 159th. The Subdivisionis called Lanterns of Andover and is on the left side of the road (east side) about halfa block from 21st st
