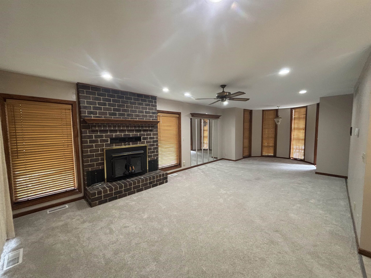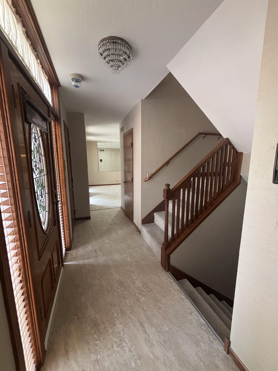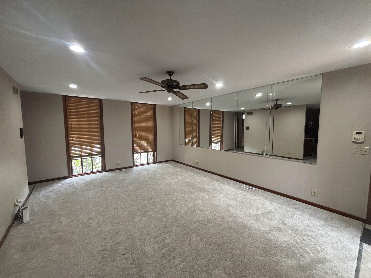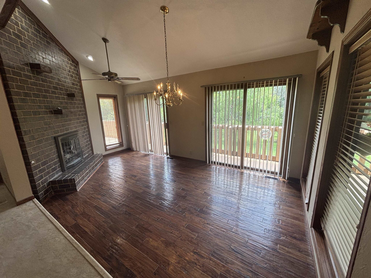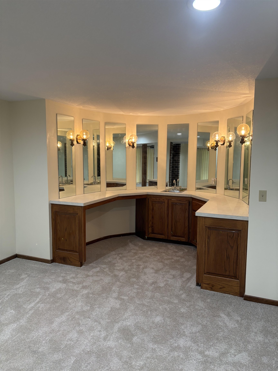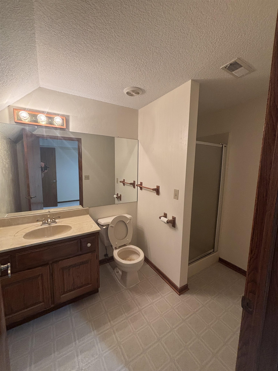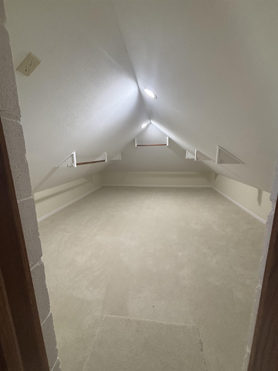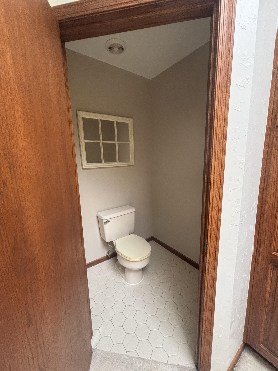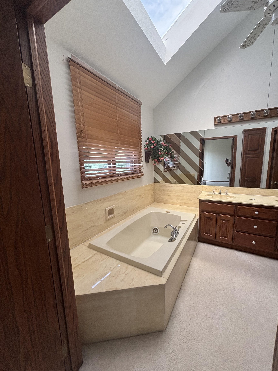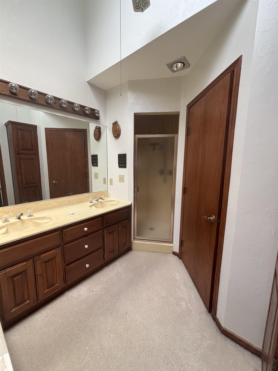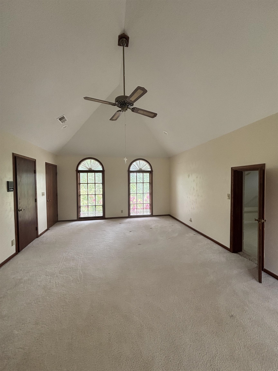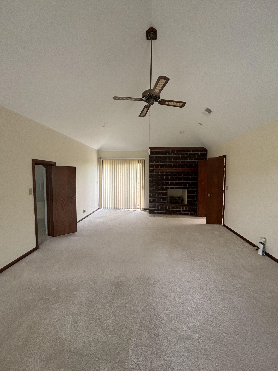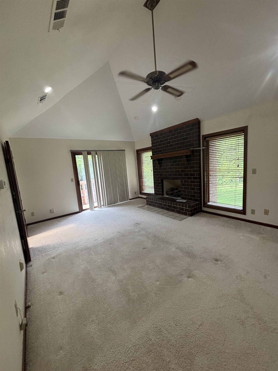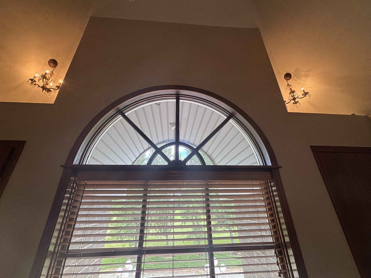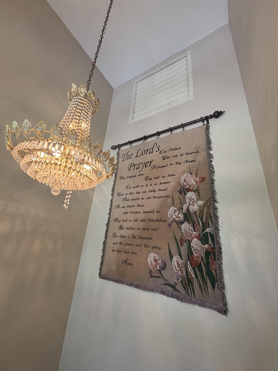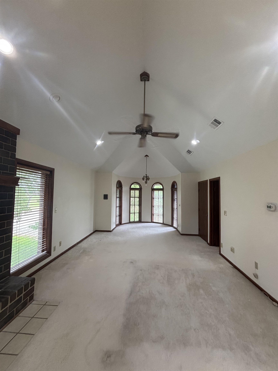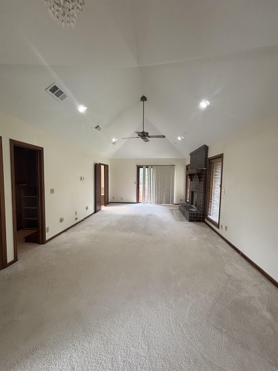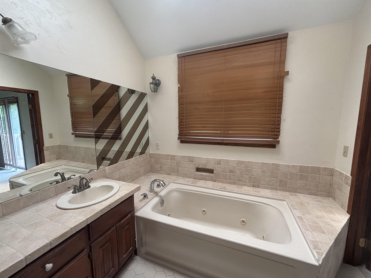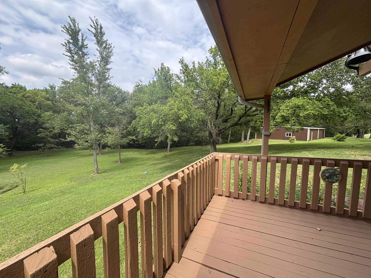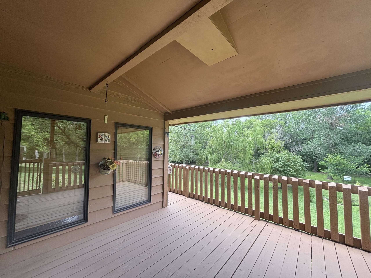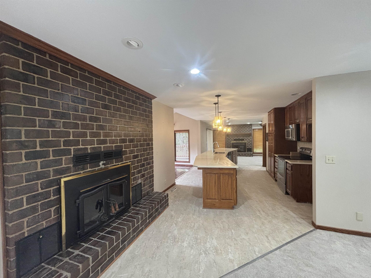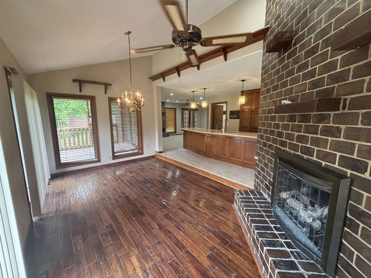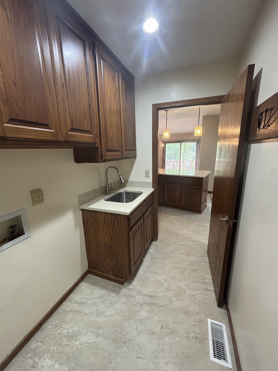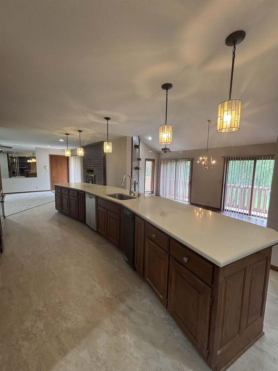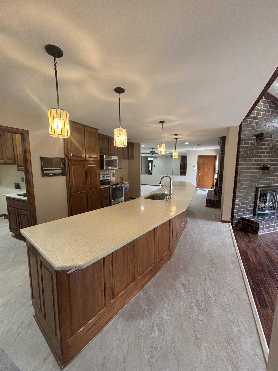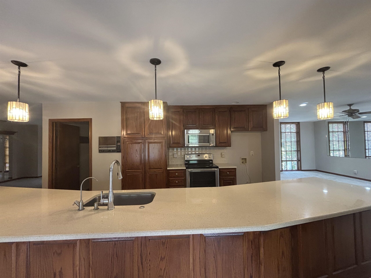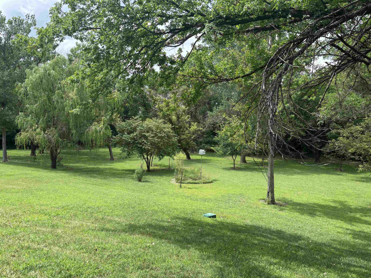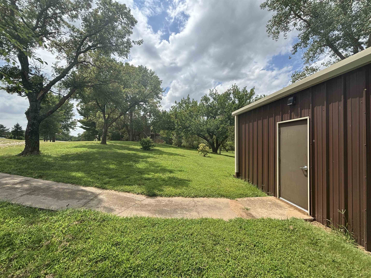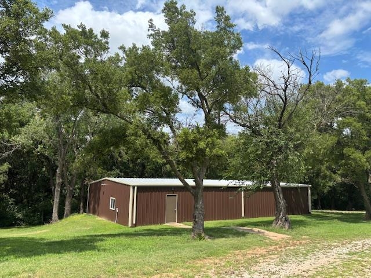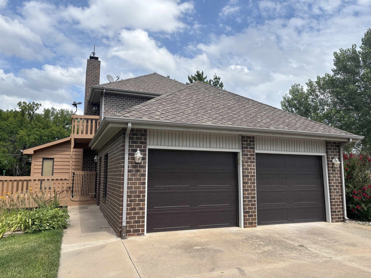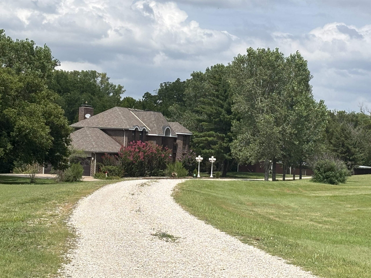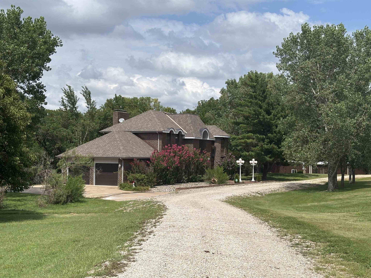Residential5114 S 247th W
At a Glance
- Year built: 1986
- Bedrooms: 3
- Bathrooms: 3
- Half Baths: 1
- Garage Size: Attached, 4
- Area, sq ft: 3,535 sq ft
- Date added: Added 5 months ago
- Levels: One and One Half
Description
- Description: Don't let this majestic property slip through your fingers. Enjoy this one of a kind private neighborhood in Goddard, Kansas. The home sets on almost 6 acres with an adjoining property of 2.79 acres that has a 40' x 70' shop equipped with heat, water, and indoor bathroom (6' x'7'). There is a overhead garage door and wall mounted door opener on the east side of the building and access door on the south side. Concrete flooring with drain. (Potential Barndominium) Rural Residential Private Drive (no through traffic). Surrounded by mature trees with a creek running along the entire north side of the property. This unique home was built using energy conservation in mind. 2 x 6 exterior walls for additional strength and insulation, presidential shingles, exterior wood trim wrapped with metal or vinyl cladding, copper cladding on the front ached windows and entry. Attached side load two car garage. Backyard sanctuary with beautiful landscaping. If you want to cozy up in front of a fireplace this home has 5 of them. Main floor living room with fireplace and bay window. Quartz countertops with a huge island in the kitchen for additional seating. Stainless-steel appliances. Main floor laundry room with sink. The two bedrooms on the upper level each have en-suites, fireplaces and vaulted ceilings. En-suites each have double sinks, jetted tub and walk in shower. Finished walkout basement Family room with a wet bar, basement office space with a third bedroom and full size bathroom. Central vacuum, water softener, upper and lower HVAC 2 zones using water source heat pumps. 50 gallon hot water tank replaced in 2023. Get your showing scheduled early! let this majestic property slip through your fingers. Enjoy this one of a kind private neighborhood in Goddard, Kansas. The home sets on almost 6 acres with an adjoining property of 2.79 acres that has a 40' x 70' shop equipped with heat, water, and indoor bathroom (6' x'7'). There is a overhead garage door and wall mounted door opener on the east side of the building and access door on the south side. Concrete flooring with drain. (Potential Barndominium) Rural Residential Private Drive (no through traffic). Surrounded by mature trees with a creek running along the entire north side of the property. This unique home was built using energy conservation in mind. 2 x 6 exterior walls for additional strength and insulation, presidential shingles, exterior wood trim wrapped with metal or vinyl cladding, copper cladding on the front ached windows and entry. Attached side load two car garage. Backyard sanctuary with beautiful landscaping. If you want to cozy up in front of a fireplace this home has 5 of them. Main floor living room with fireplace and bay window. Quartz countertops with a huge island in the kitchen for additional seating. Stainless-steel appliances. Main floor laundry room with sink. The two bedrooms on the upper level each have en-suites, fireplaces and vaulted ceilings. En-suits each have double sinks, jetted tub and walk in shower. t basement Family room with a wet bar, basement office space with a third bedroom and full size bathroom. Central vacuum, water softener, upper and lower HVAC 2 zones using water source heat pumps. 50 gallon hot water tank replaced in 2023. The shop and home have separate utilities except electricity. ALL NEW KNOCK DOWN CEILINGS THROUGHOUT THE ENTIRE HOME. INTERCOM SYSTEM, CENTRALVAC MOVE IN READY FOR YOUR FINAL TOUCH! Latch onto the business opportunity of using the shop to store water vehicles. The shop has a quick and easy water access with a drain to clean vehicles. Take advantage of Lake Afton's Observatory! Reach for the stars. Show all description
Community
- School District: Goddard School District (USD 265)
- Elementary School: Oak Street
- Middle School: Goddard
- High School: Robert Goddard
- Community: NONE LISTED ON TAX RECORD
Rooms in Detail
- Rooms: Room type Dimensions Level Master Bedroom 13.1 Upper Living Room 21.9 x 13.11 Main Kitchen 11.8 x 16.1 Main Bedroom 12.1 x 24 Upper Bedroom 12.1 x 24 Upper Bedroom 13.7 x 13.6 Basement Living Room 21.9 x 13.11 Main Family Room 21.5 x 17.11 Basement Office 7.10 x 22.7 Basement Dining Room 17.7 x 9.11 Main
- Living Room: 3535
- Master Bedroom: Master Bdrm on Sep. Floor, Master Bedroom Bath, Sep. Tub/Shower/Mstr Bdrm, Two Sinks, Jetted Tub
- Appliances: Dishwasher, Disposal, Range
- Laundry: Main Floor, Separate Room, 220 equipment, Sink
Listing Record
- MLS ID: SCK659140
- Status: Withdrawn
Financial
- Tax Year: 2025
Additional Details
- Basement: Finished
- Roof: Composition
- Heating: Heat Pump, Propane Rented
- Cooling: Central Air, Electric
- Exterior Amenities: Balcony, Sprinkler System, Frame w/More than 50% Mas
- Interior Amenities: Ceiling Fan(s), Walk-In Closet(s), Window Coverings-Part
- Approximate Age: 36 - 50 Years
Agent Contact
- List Office Name: Berkshire Hathaway PenFed Realty
- Listing Agent: Cathy, Torres
Location
- CountyOrParish: Sedgwick
- Directions: Take MacArthur to 231st west. South to 47th street west to Afton Creek turn (east) left to 5114 S. 247th St. West. OR Goddard West 55th St. South & South 247th St. West. North to W Afton Creek Dr. Northeast to home.
