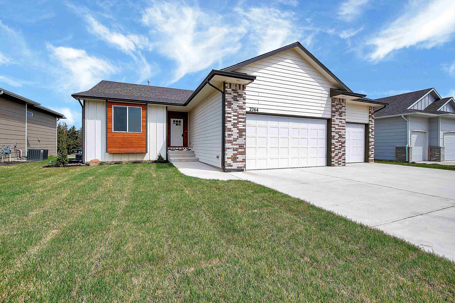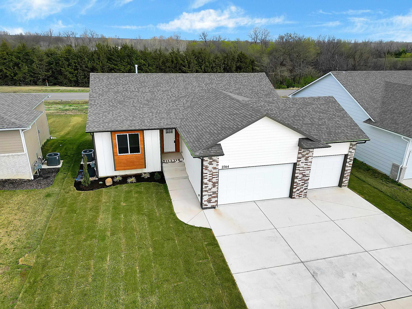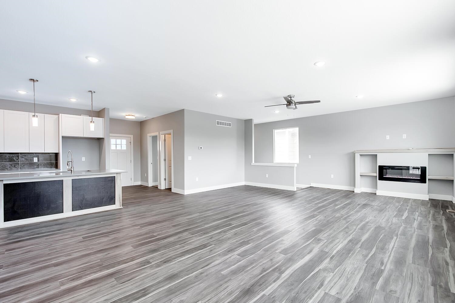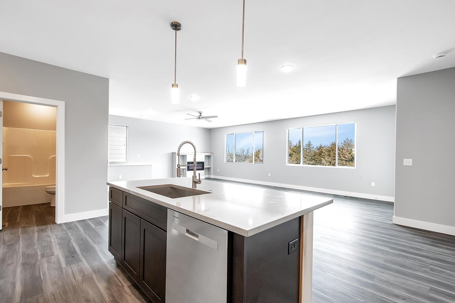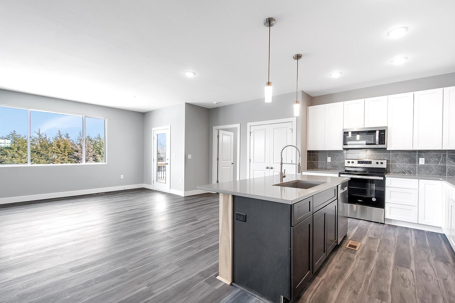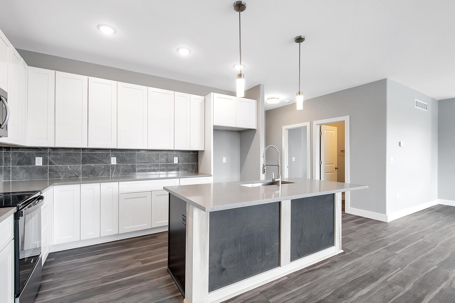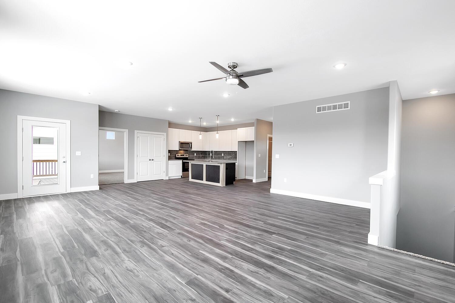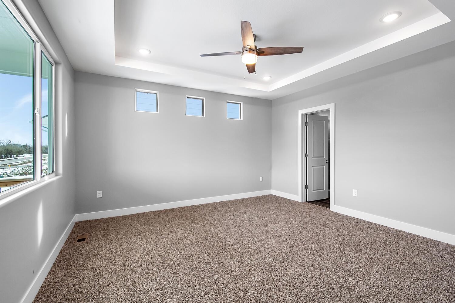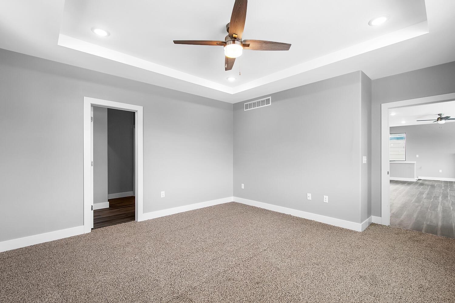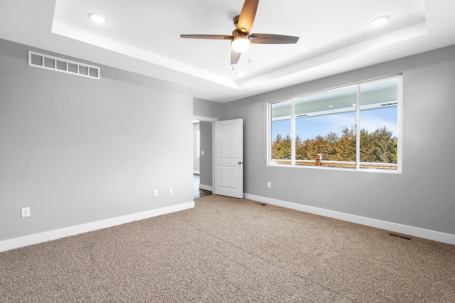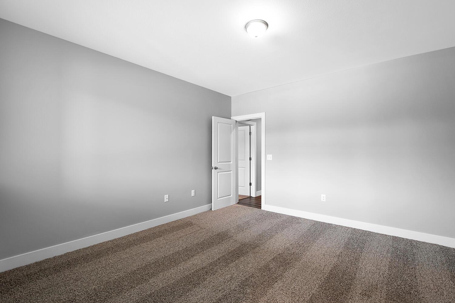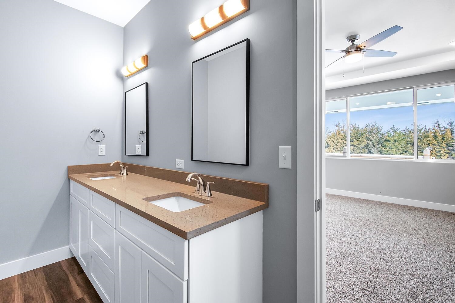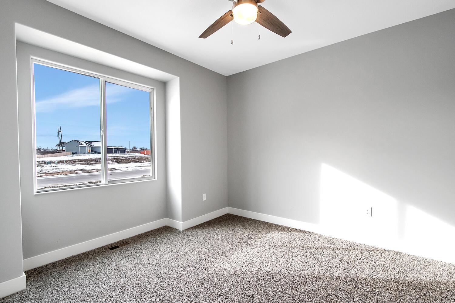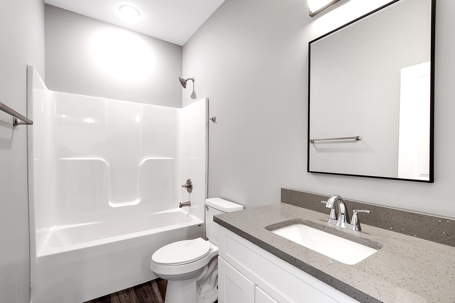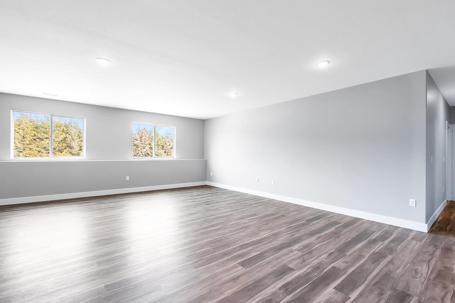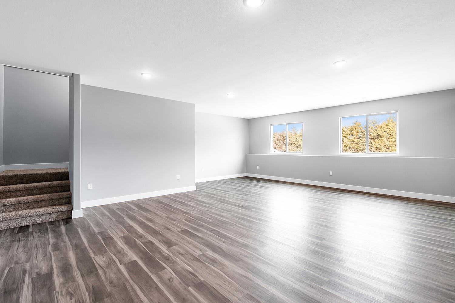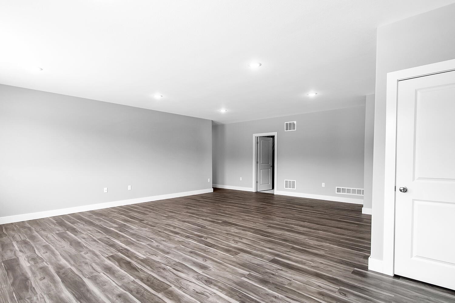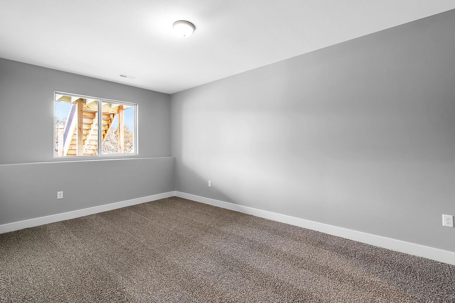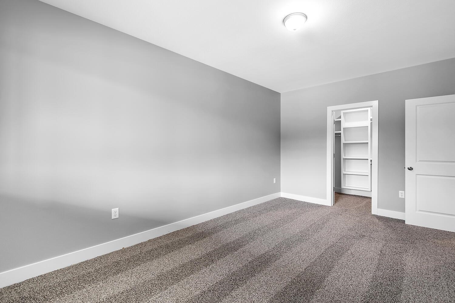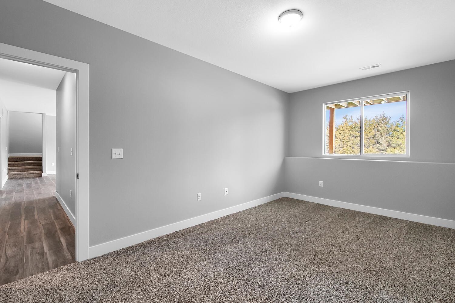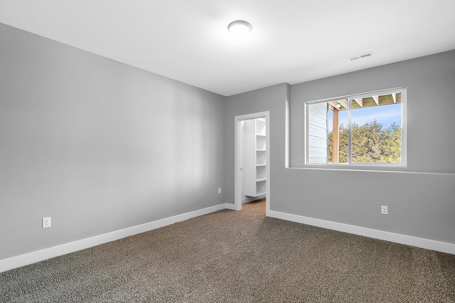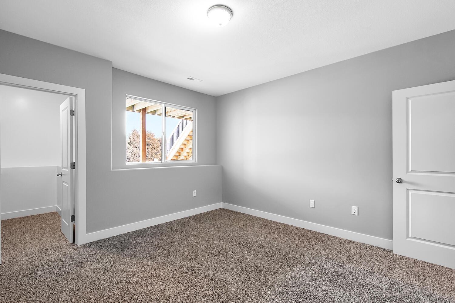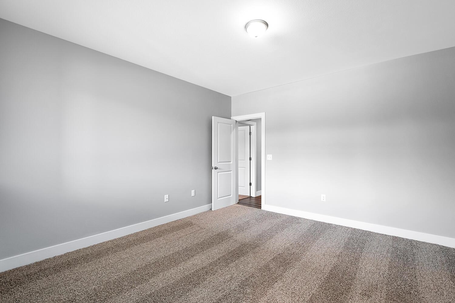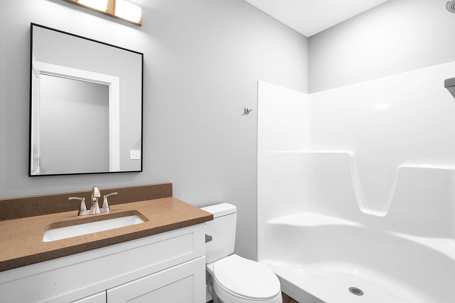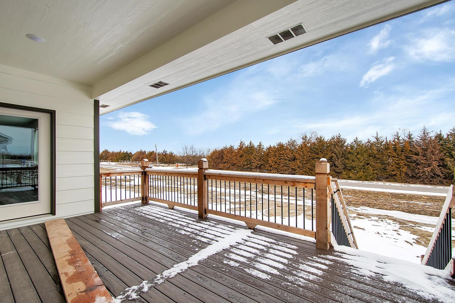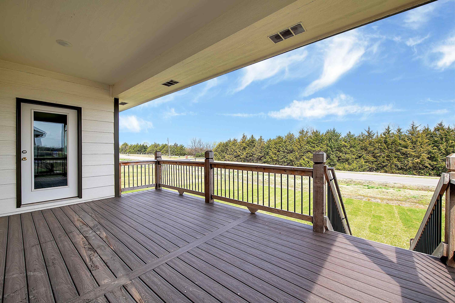At a Glance
- Year built: 2023
- Builder: Elite Usa Construction Ll
- Bedrooms: 4
- Bathrooms: 3
- Half Baths: 0
- Garage Size: Attached, 3
- Area, sq ft: 2,697 sq ft
- Date added: Added 2 months ago
- Levels: One
Description
- Description: PLEASE SEE CITY INCENTIVE IN MLS DOCS******** UP TO $5000 INCENTIVE PAID AT CLOSING AND 5 YRS OF TAX REBATES OF THE CITY PORTION OF TAXES******* Welcome to this stunning new home, thoughtfully designed with 4 bedrooms, 3 bathrooms, and a spacious 3-car garage. Nestled on a peaceful street within the renowned Valley Center school district, this residence offers modern comforts and timeless elegance. As you enter, you're greeted by an inviting living space centered around a cozy electric fireplace, perfect for relaxing or entertaining. The open-concept design flows seamlessly into a chef-inspired kitchen, complete with a large island for meal prep and gathering, granite countertops throughout, and a pantry to keep everything organized. The luxurious primary suite is a true sanctuary, featuring a spa-like en suite bathroom with a beautifully tiled shower and a generously sized walk-in closet to meet all your storage needs. Step outside to the composite-covered deck, where you can unwind and enjoy peaceful moments surrounded by nature. With its blend of style, functionality, and prime location, this home has everything you’ve been searching for. Don’t miss the opportunity to make this exceptional property your own. Contact us today to schedule your private tour! Show all description
Community
- School District: Valley Center Pub School (USD 262)
- Elementary School: Valley Center
- Middle School: Valley Center
- High School: Valley Center
- Community: Ironstone
Rooms in Detail
- Rooms: Room type Dimensions Level Master Bedroom 16.2 x 13.3 Main Living Room 20.2 x 19.4 Main Kitchen 11.21 x 9.8 Main 12.4 x 11.4 Main Dining Room 13 x 8.4 Main Family Room 25.3 x 22.2 Basement 12.1 x 12.8 Basement 14.4 x 11.0 Basement
- Living Room: 2697
- Master Bedroom: Master Bdrm on Main Level, Split Bedroom Plan, Master Bedroom Bath, Shower/Master Bedroom, Two Sinks, Quartz Counters
- Appliances: Dishwasher, Disposal, Microwave, Range
- Laundry: Main Floor, Separate Room, 220 equipment
Listing Record
- MLS ID: SCK647041
- Status: Pending
Financial
- Tax Year: 2023
Additional Details
- Basement: Finished
- Roof: Composition
- Heating: Forced Air, Natural Gas
- Cooling: Central Air, Electric
- Exterior Amenities: Frame w/Less than 50% Mas
- Interior Amenities: Walk-In Closet(s)
- Approximate Age: New
Agent Contact
- List Office Name: Keller Williams Signature Partners, LLC
- Listing Agent: Kirk, Short
- Agent Phone: (316) 371-4668
Location
- CountyOrParish: Sedgwick
- Directions: 61ST AND HILLSIDE. NORTH TO 69TH. WEST ON 69TH TO IRONSTONE. SOUTHWEST TO HOME. SOUTH SIDE OF STREET
