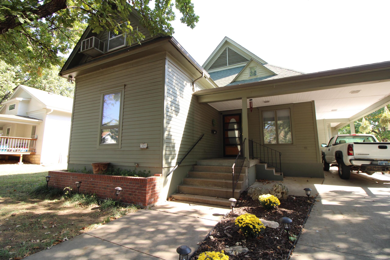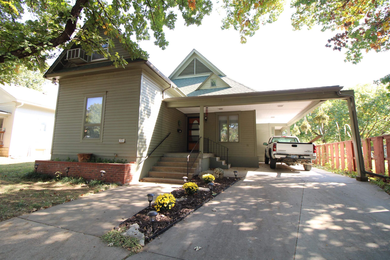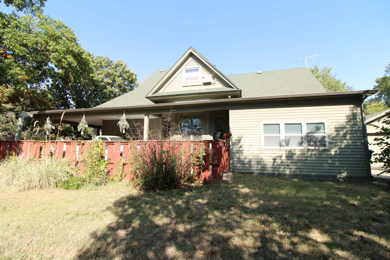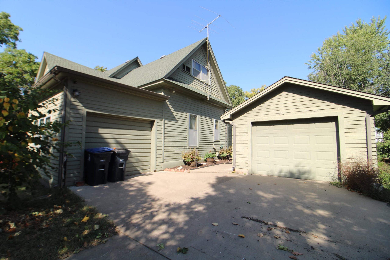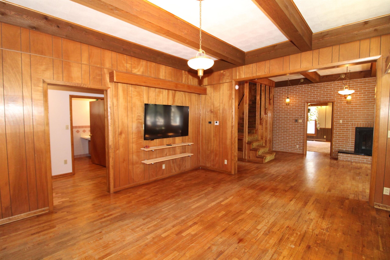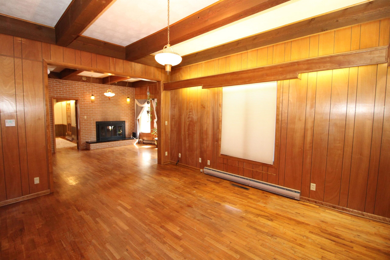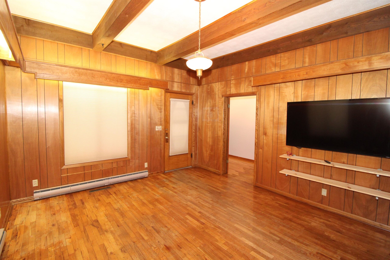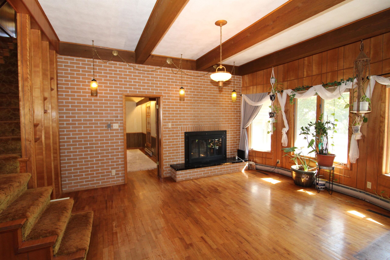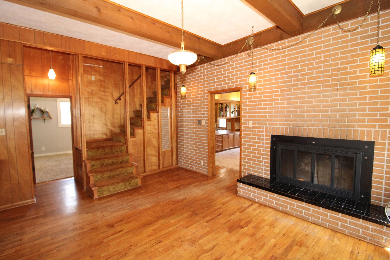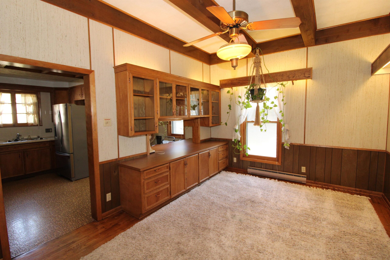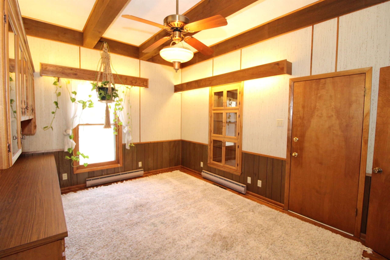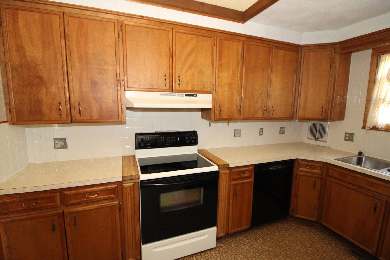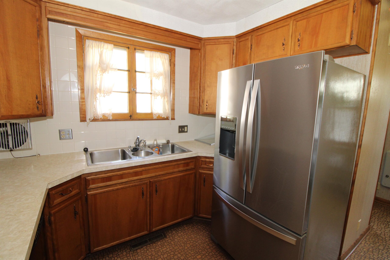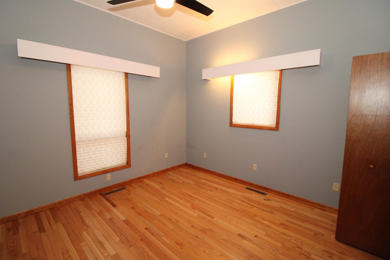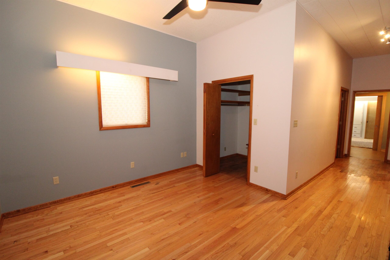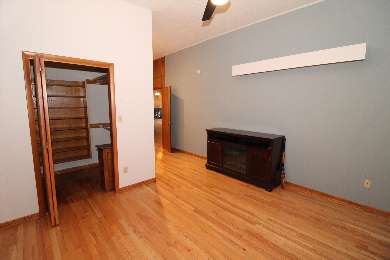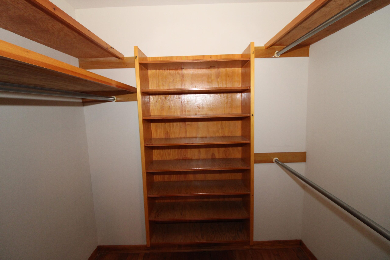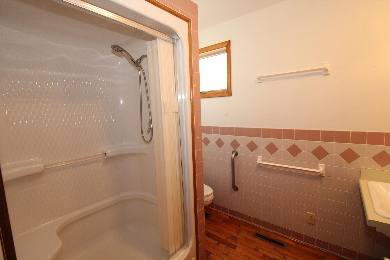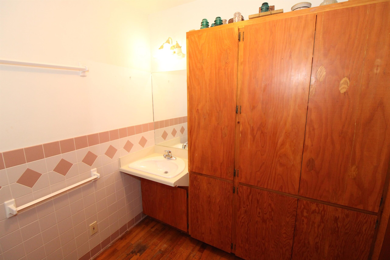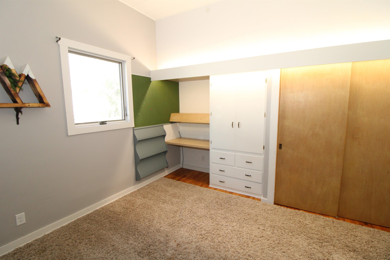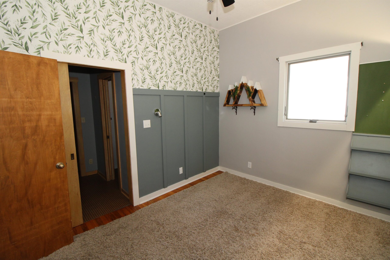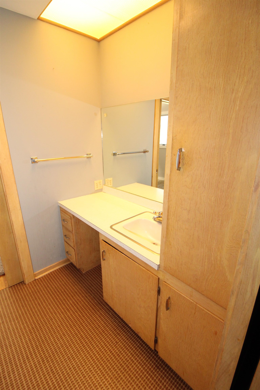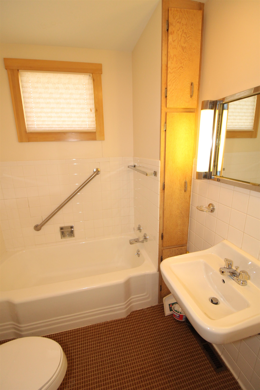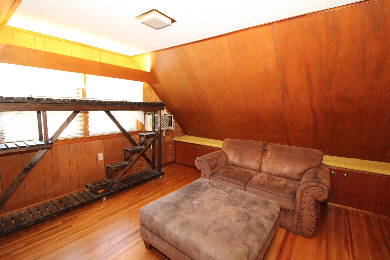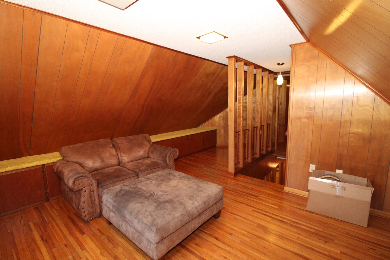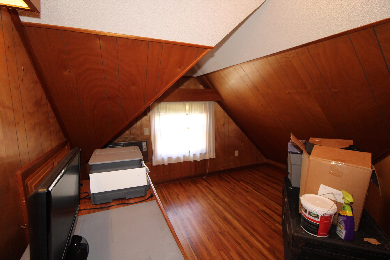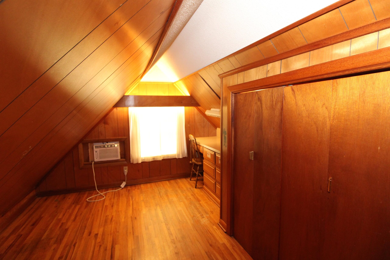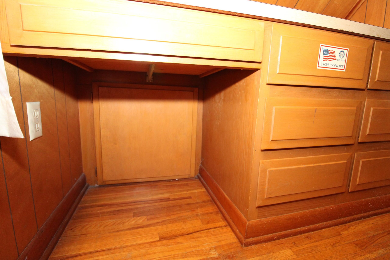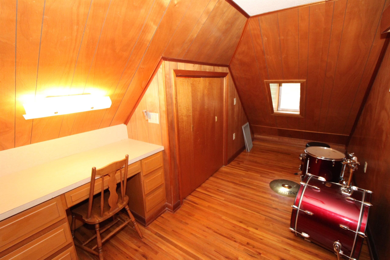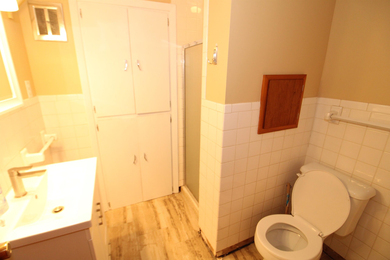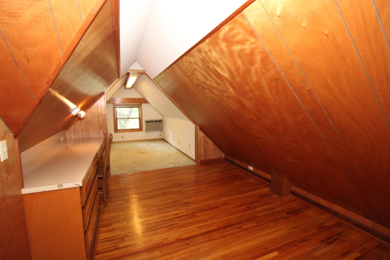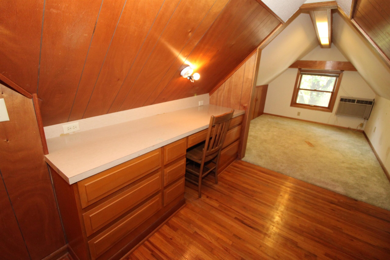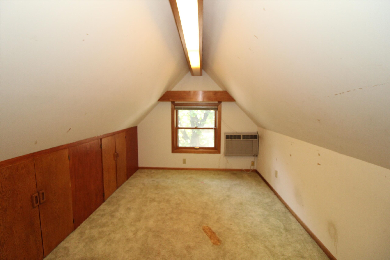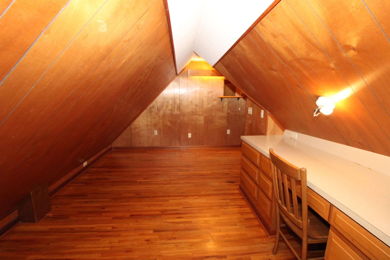Residential320 S Taylor St
At a Glance
- Year built: 1890
- Bedrooms: 5
- Bathrooms: 3
- Half Baths: 0
- Garage Size: Attached, Detached, Carport, Opener, Side Load, 2
- Area, sq ft: 2,339 sq ft
- Floors: Hardwood
- Date added: Added 5 months ago
- Levels: Two
Description
- Description: This stately traditional home on a corner lot offers timeless elegance and spacious living. With five bedrooms—two conveniently located on the main floor and three upstairs—this home is perfect for large families or those who love extra space. Three bathrooms ensure comfort for all. The formal dining room, complete with a built-in china hutch, is ideal for hosting gatherings, while the good-sized galley kitchen features an inviting eating bar for casual meals. The two garages and additional carport provide ample parking. Upstairs bedrooms also boast an excessive amount of built-in storage, desks, and a dresser too! Full of charm and functionality, this home is the perfect blend of classic design and modern convenience. And don't miss the hidden hideaway holes for the kids! Show all description
Community
- School District: El Dorado School District (USD 490)
- Elementary School: Skelly
- Middle School: El Dorado
- High School: El Dorado
- Community: ORIGINAL TOWN-EL DORADO
Rooms in Detail
- Rooms: Room type Dimensions Level Master Bedroom 26'3 x 13'1 Main Living Room 15'4 x 13'4 Main Kitchen 15'6 x 12'2 Main Dining Room 15'5 x 11'4 Main Hearth Room 16'9 x 13'1 Main Bedroom 12'3 x 12'1 Main Family Room 16' x 12'5 Upper Bedroom 11'6 x 12'5 Upper Bedroom 15'8 x 26'4 Upper Bedroom 21'5 x 16'10 Upper
- Living Room: 2339
- Master Bedroom: Master Bdrm on Main Level, Tub/Master Bedroom
- Appliances: Dishwasher, Disposal, Range
- Laundry: In Basement, 220 equipment
Listing Record
- MLS ID: SCK646045
- Status: Sold-Co-Op w/mbr
Financial
- Tax Year: 2023
Additional Details
- Basement: Unfinished
- Exterior Material: Frame
- Roof: Composition
- Heating: Forced Air, Electric
- Cooling: Central Air, Electric
- Exterior Amenities: Guttering - ALL
- Interior Amenities: Ceiling Fan(s), Walk-In Closet(s), Window Coverings-Part
- Approximate Age: 81+ Years
Agent Contact
- List Office Name: Keller Williams Signature Partners, LLC
- Listing Agent: Derek, Waite
- Agent Phone: (316) 322-0777
Location
- CountyOrParish: Butler
- Directions: Central Ave to Taylor St, South to home on Northeast corner of Taylor and Olive
