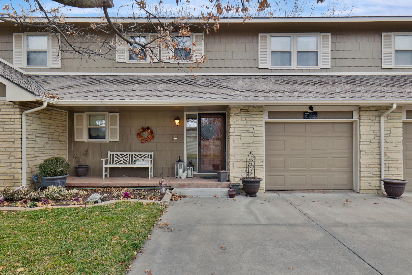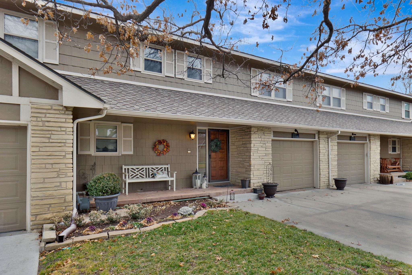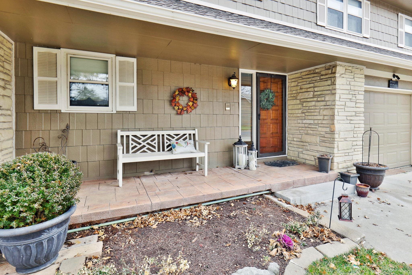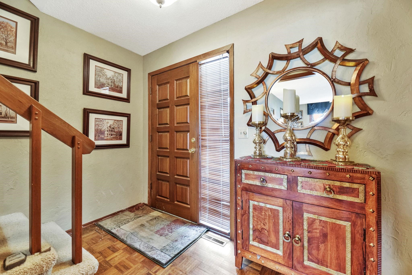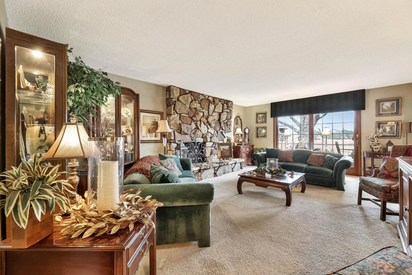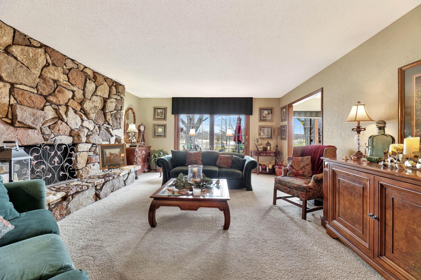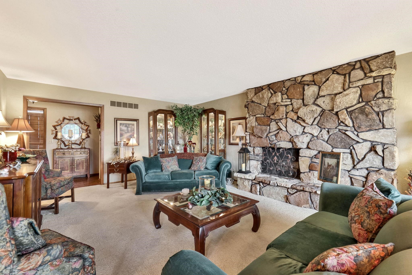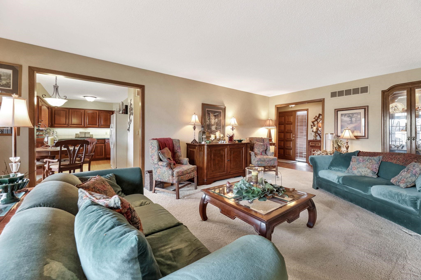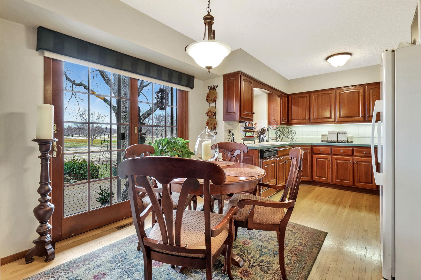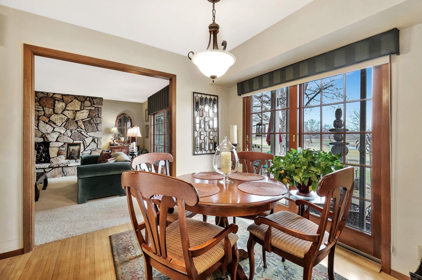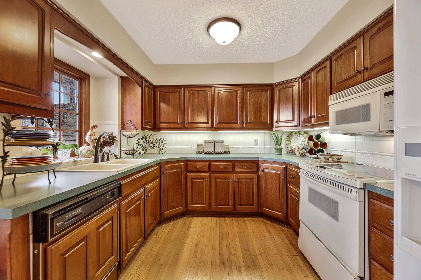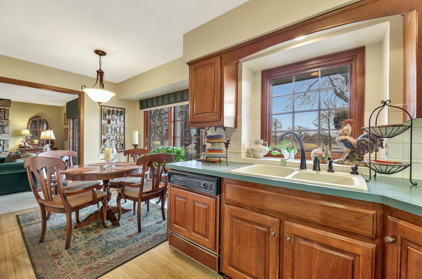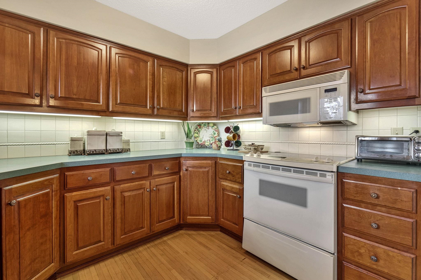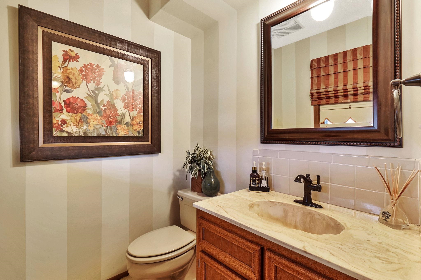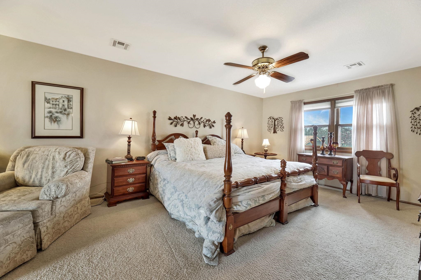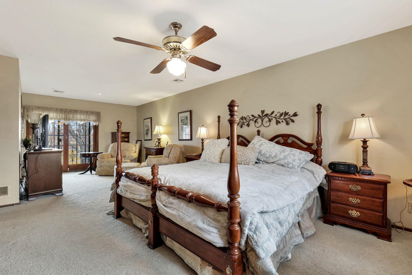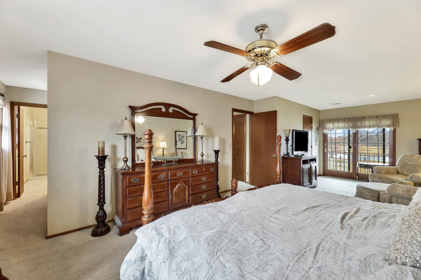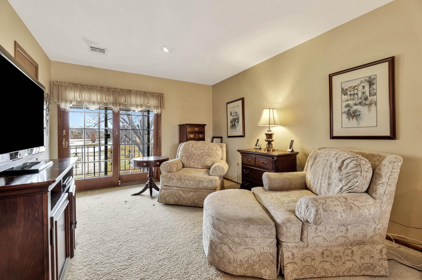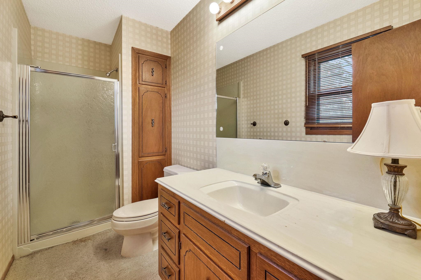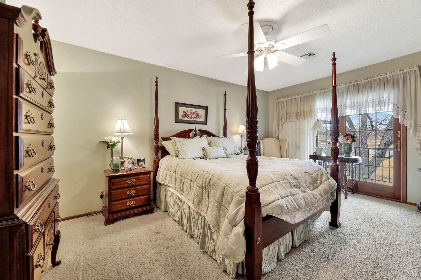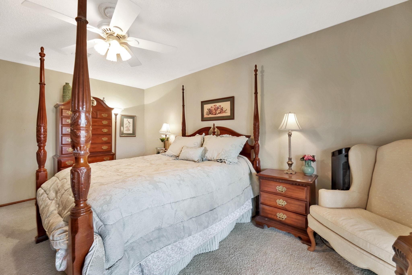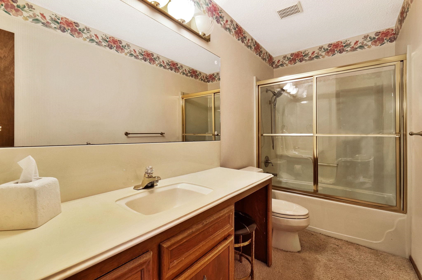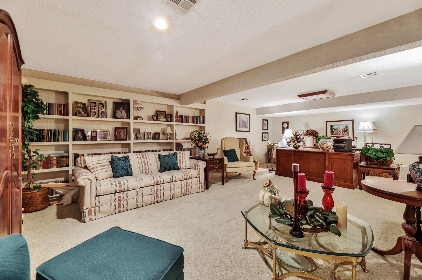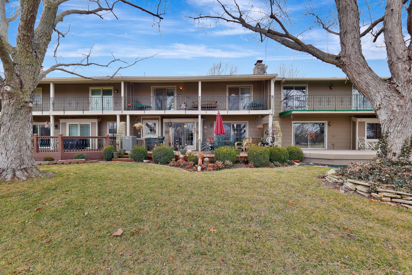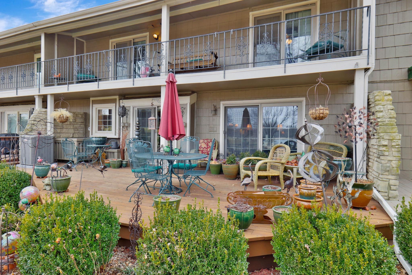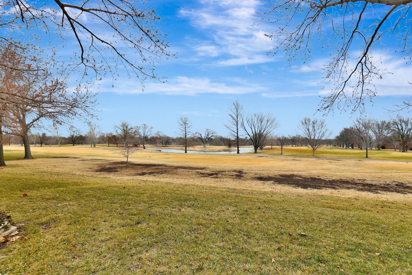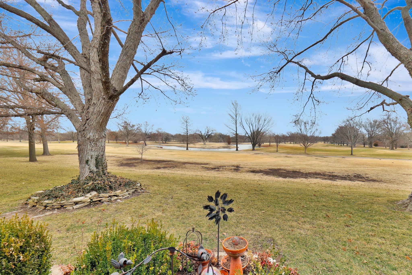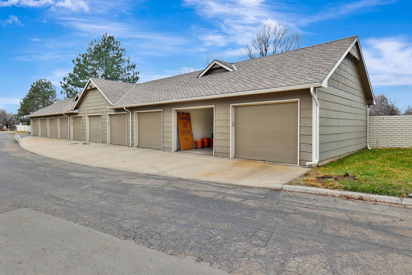Residential120 S Maize Rd
At a Glance
- Year built: 1977
- Bedrooms: 2
- Bathrooms: 2
- Half Baths: 1
- Garage Size: Attached, Detached, Opener, 2
- Area, sq ft: 2,334 sq ft
- Date added: Added 5 months ago
- Levels: Two
Description
- Description: Welcome Home to Rolling Hills Estates. This is a fantastic opportunity to own a spacious home with breathtaking views of the serene golf course! This home offers a peaceful retreat in a sought-after location, perfect for those who love nature and outdoor living. With expansive windows, enjoy panoramic views right from the comfort of your living room or private balcony. The property boasts a generous floor plan, featuring a generous living space, two large bedrooms, and a functional kitchen. While the home is full of potential, it’s ready for your creative updates to make it truly shine. Whether you’re looking to remodel and add your personal style or simply enjoy the current charm, this is a fantastic opportunity for buyers looking to customize their space. The prime location on the golf course offers both tranquility and convenience, with easy access to local amenities, shops, and dining. Don't miss out on this gem – the perfect canvas to create your dream home with a view! Show all description
Community
- School District: Wichita School District (USD 259)
- Elementary School: Peterson
- Middle School: Wilbur
- High School: Northwest
- Community: ROLLING HILLS COUNTRY CLUB ESTATES
Rooms in Detail
- Rooms: Room type Dimensions Level Master Bedroom 23 X 11 Upper Living Room 21 X 14 Main Kitchen 11 X 8 Main
- Living Room: 2334
- Master Bedroom: Master Bedroom Bath, Shower/Master Bedroom
- Appliances: Dishwasher, Disposal, Microwave, Refrigerator, Range
- Laundry: In Basement, 220 equipment
Listing Record
- MLS ID: SCK651307
- Status: Sold-Co-Op w/mbr
Financial
- Tax Year: 2024
Additional Details
- Basement: Finished
- Roof: Composition
- Heating: Forced Air, Natural Gas
- Cooling: Central Air, Electric
- Exterior Amenities: Balcony, Guttering - ALL, Sprinkler System, Frame w/Less than 50% Mas
- Interior Amenities: Ceiling Fan(s)
- Approximate Age: 36 - 50 Years
Agent Contact
- List Office Name: Keller Williams Signature Partners, LLC
- Listing Agent: Boone, Downing
Location
- CountyOrParish: Sedgwick
- Directions: From Maple and Maize Rd, go north on Maize to 1st entrance to condos. Unit #9 will be on the right.
