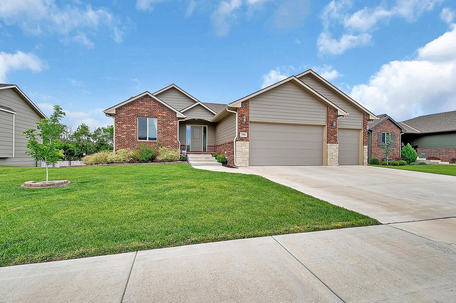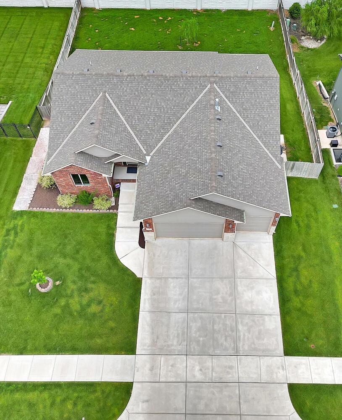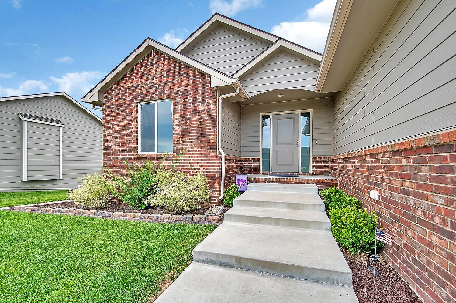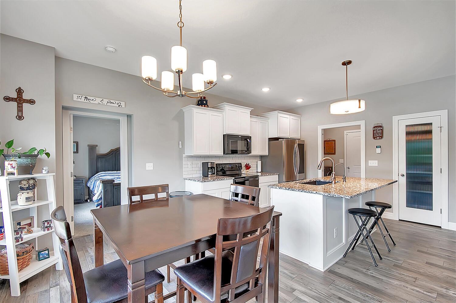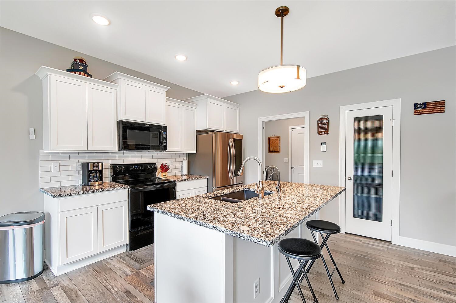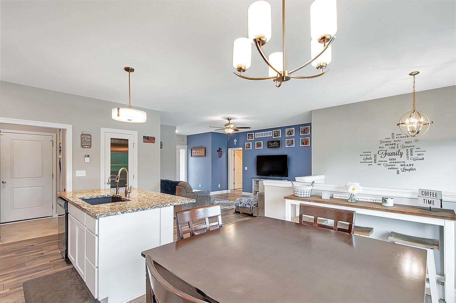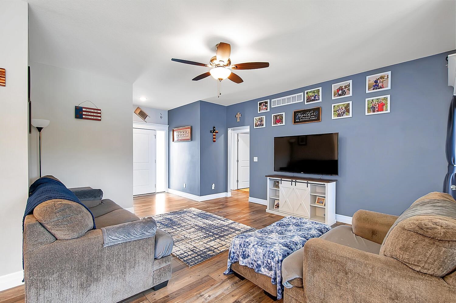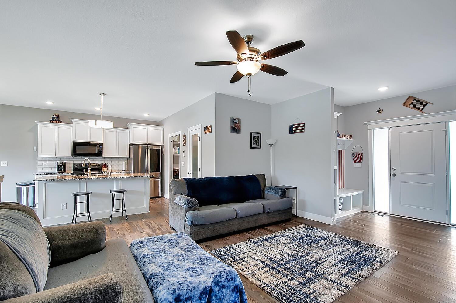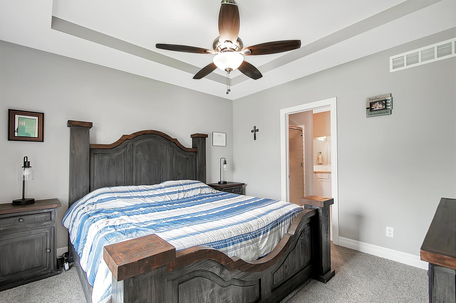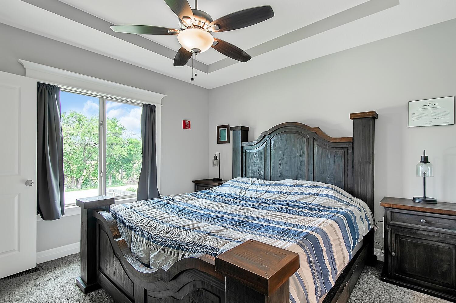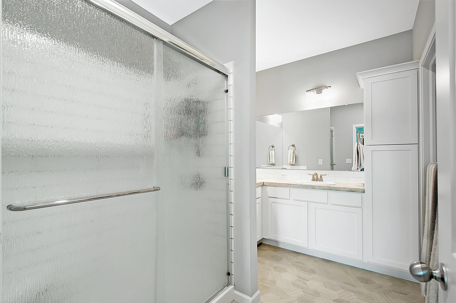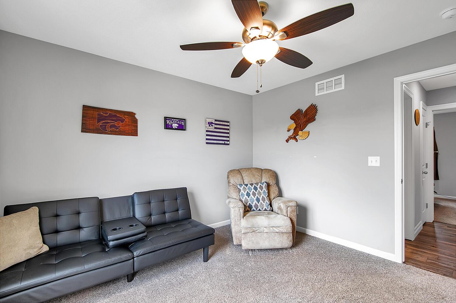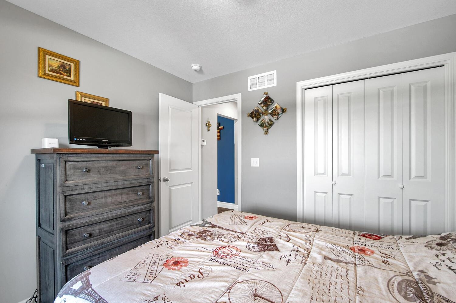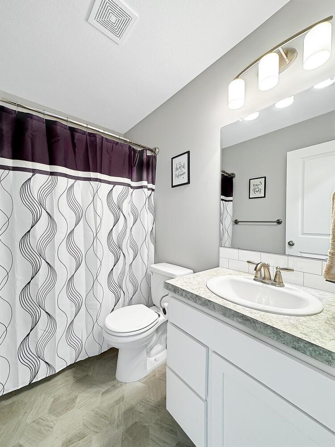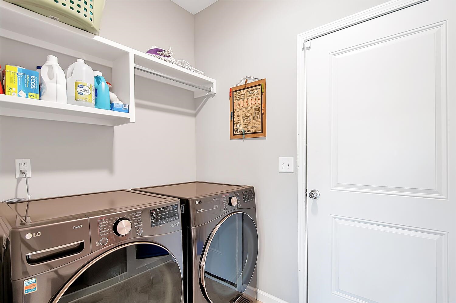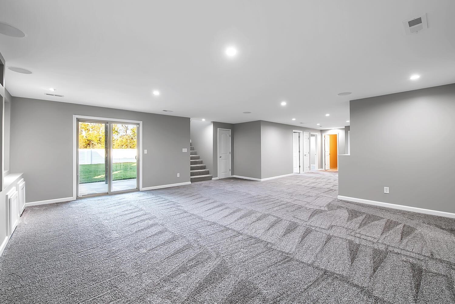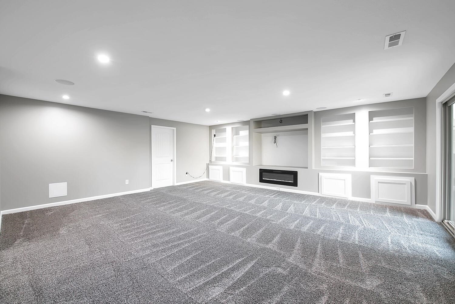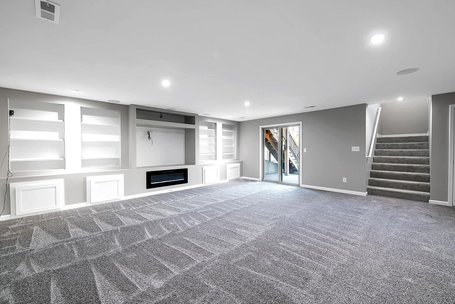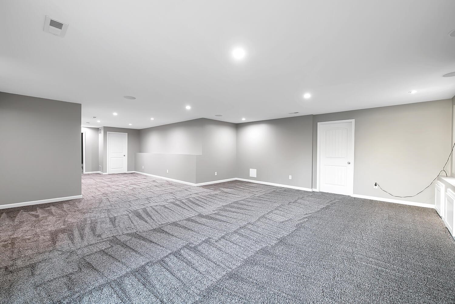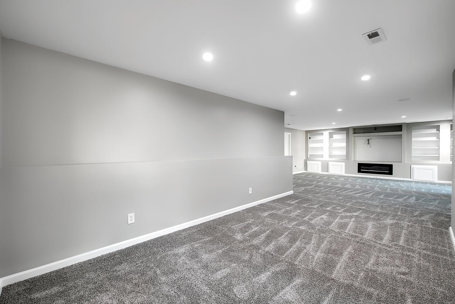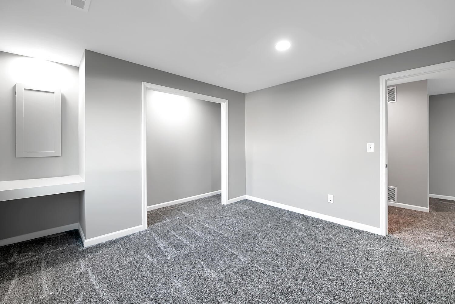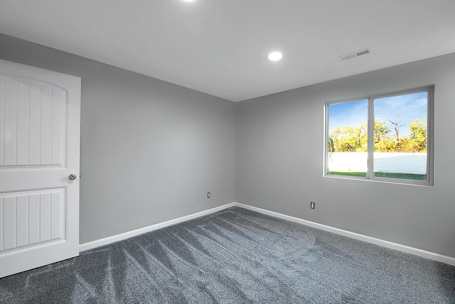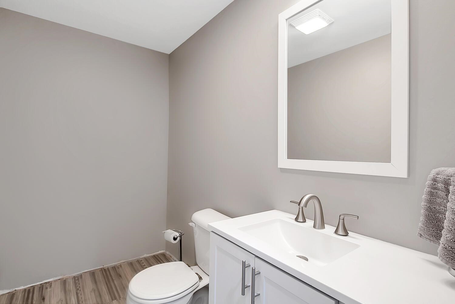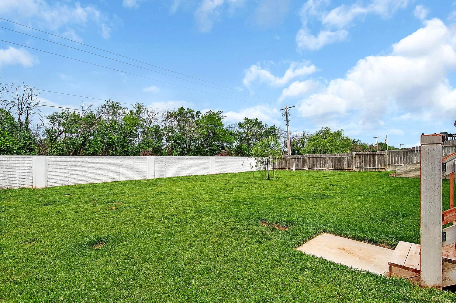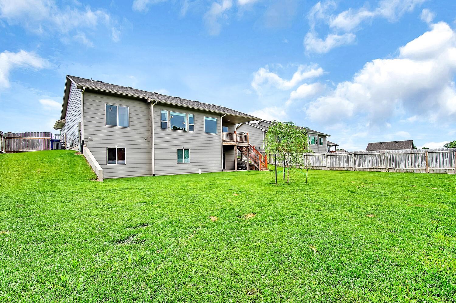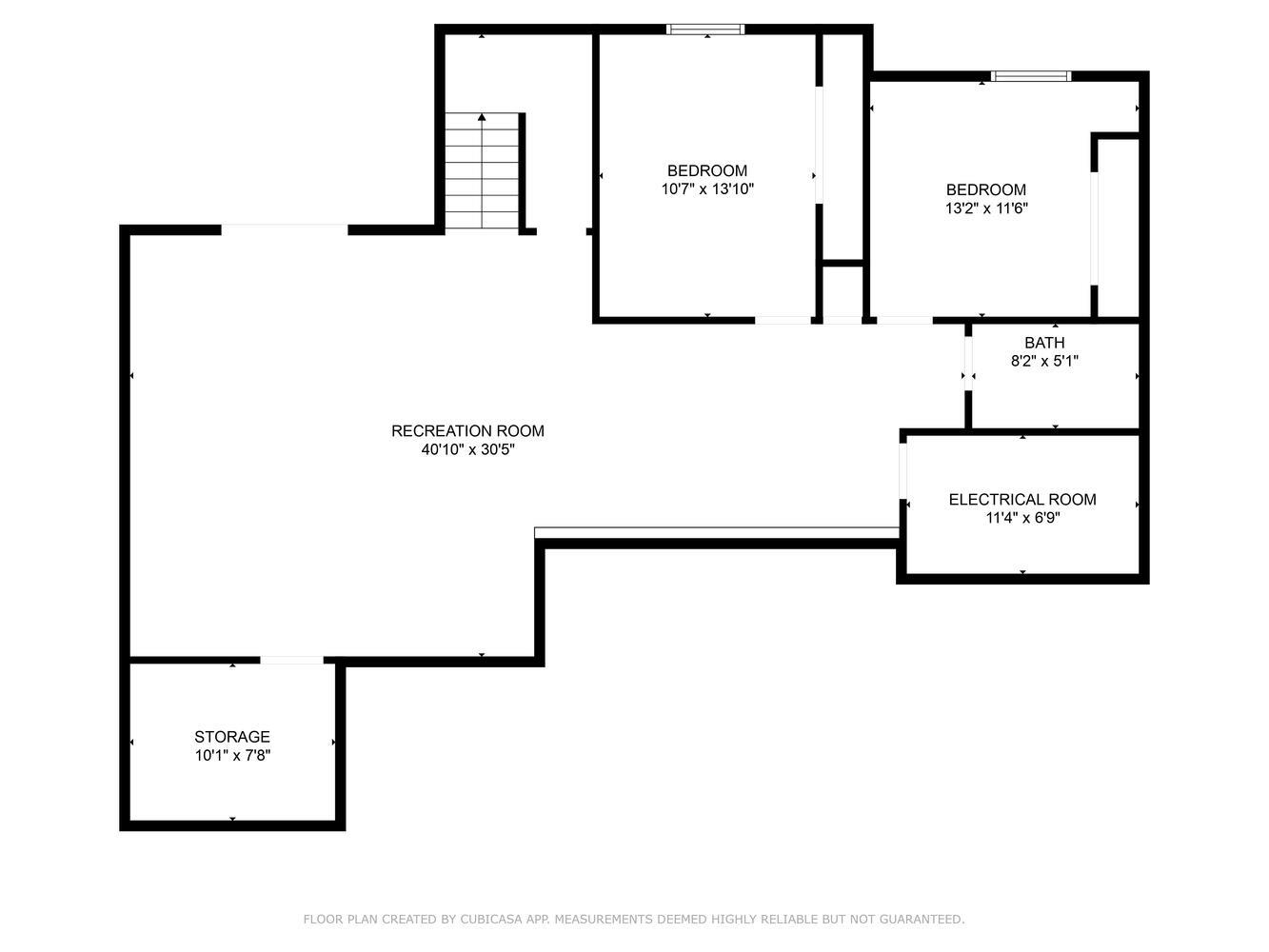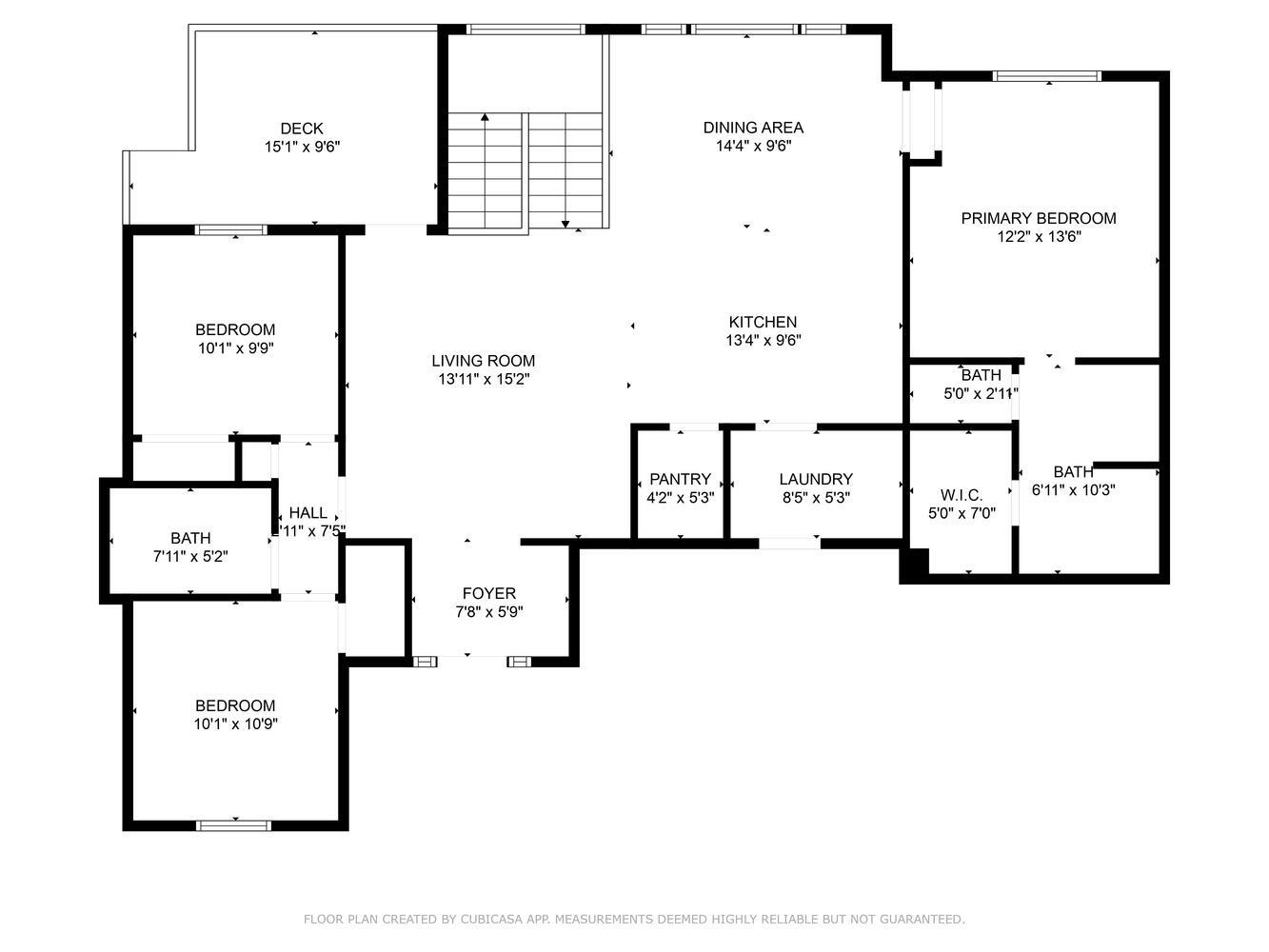Residential3381 N Tyndall St
At a Glance
- Year built: 2019
- Bedrooms: 5
- Bathrooms: 2
- Half Baths: 1
- Garage Size: Attached, Opener, 3
- Area, sq ft: 2,877 sq ft
- Floors: Laminate
- Date added: Added 5 months ago
- Levels: One
Description
- Description: Discover this charming home in Derby's desirable Northbrook Addition! This 5-bedroom, 2.5-bathroom residence features a 3-car garage and sits on a spacious .23-acre lot in a tucked-away neighborhood. The open floor plan includes elegant granite countertops and a cute pantry in the kitchen. Step outside to the covered deck and enjoy a fully fenced private yard, complete with a sprinkler system. The walk-out basement is now finished, 1/2 bath just needs tub or shower to make it a full bath. Don't miss out on this gem! Show all description
Community
- School District: Derby School District (USD 260)
- Elementary School: Stone Creek
- Middle School: Derby North
- High School: Derby
- Community: NORTHBROOK
Rooms in Detail
- Rooms: Room type Dimensions Level Master Bedroom 14 x 13 Main Living Room 17 x 14 Main Kitchen 11 x 10 Main Dining Room 14 x 10 Main Bedroom 11 x 11 Main Bedroom 11 x 11 Main Family Room 40.10 x 30.5 Basement Bedroom 13.2 x 11.6 Basement Bedroom 13.10 x 10.7 Basement
- Living Room: 2877
- Master Bedroom: Master Bdrm on Main Level, Split Bedroom Plan, Master Bedroom Bath, Shower/Master Bedroom, Two Sinks, Laminate Counters
- Appliances: Dishwasher, Disposal, Microwave, Range
- Laundry: Main Floor, Upper Level, Separate Room, 220 equipment
Listing Record
- MLS ID: SCK640494
- Status: Sold-Co-Op w/mbr
Financial
- Tax Year: 2023
Additional Details
- Basement: Finished
- Roof: Composition
- Heating: Forced Air, Natural Gas
- Cooling: Central Air, Electric
- Exterior Amenities: Guttering - ALL, Sprinkler System, Frame w/Less than 50% Mas
- Interior Amenities: Ceiling Fan(s), Walk-In Closet(s), Window Coverings-Part
- Approximate Age: 5 or Less
Agent Contact
- List Office Name: Keller Williams Signature Partners, LLC
- Listing Agent: Kirk, Short
- Agent Phone: (316) 371-4668
Location
- CountyOrParish: Sedgwick
- Directions: 63RD AND ROCK WEST TO TRIPLE CREEK. NORTH ON TRIPLE CREEK TO FREEDOM. EAST ON FREEDOM TO TYNDALL. SOUTH ON TYNDALL TO HOME
