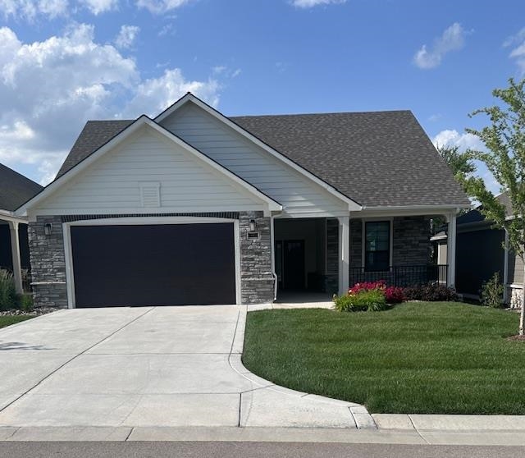

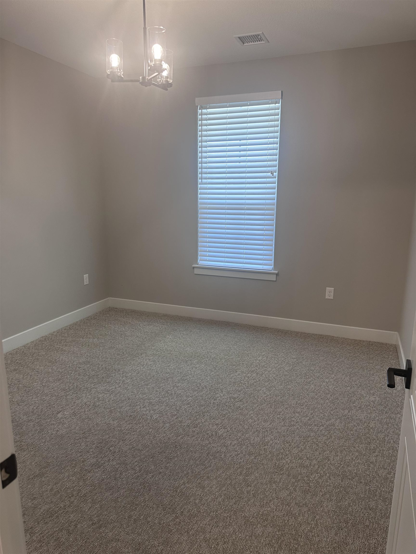


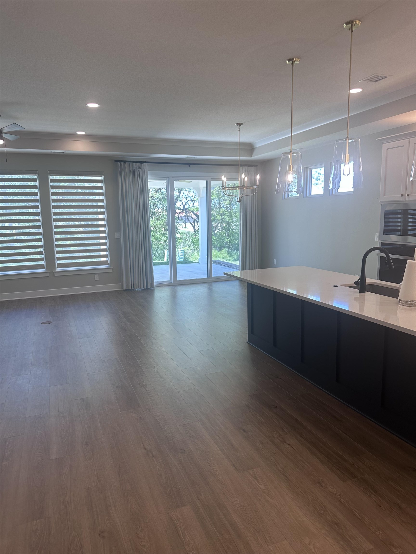






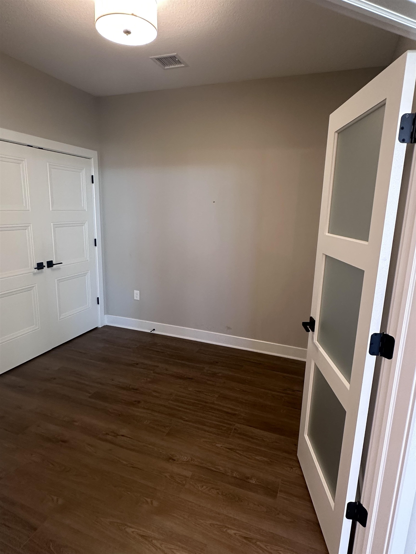
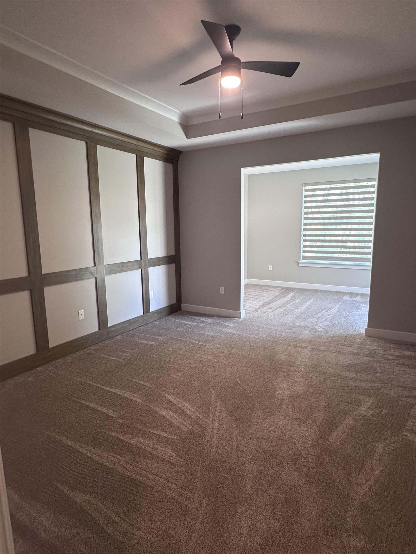
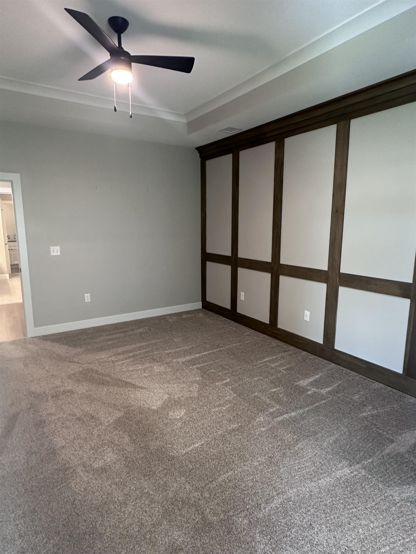

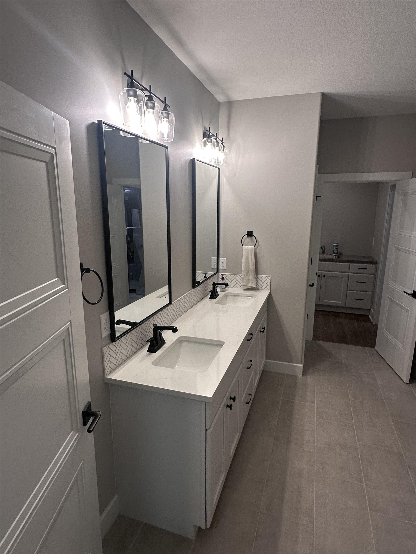


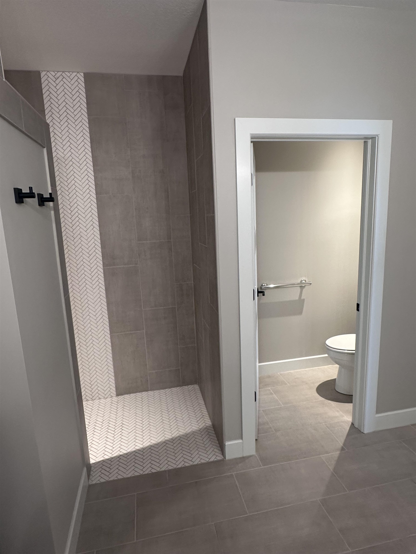
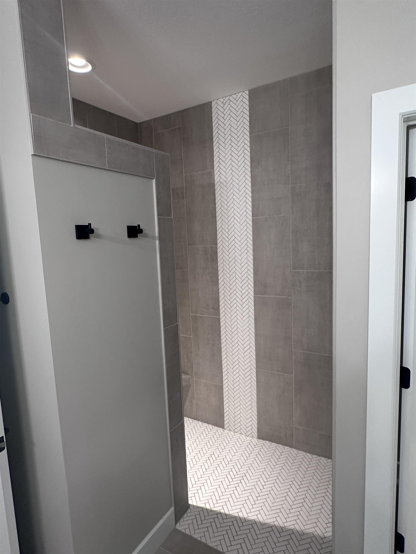
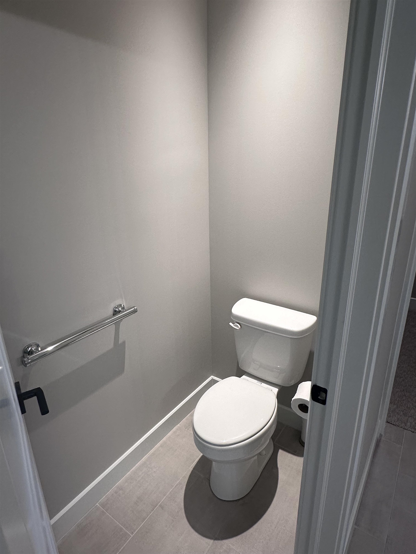


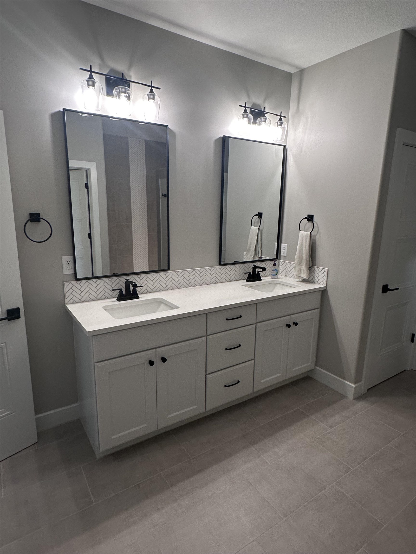



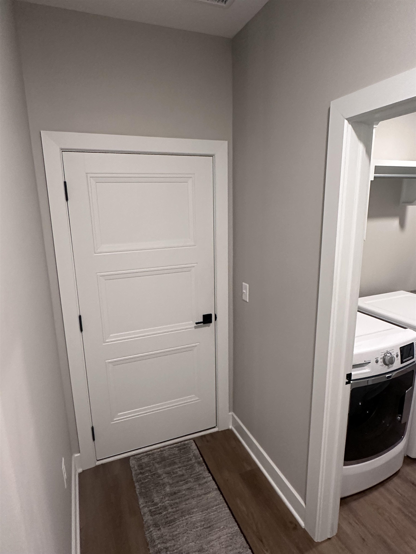
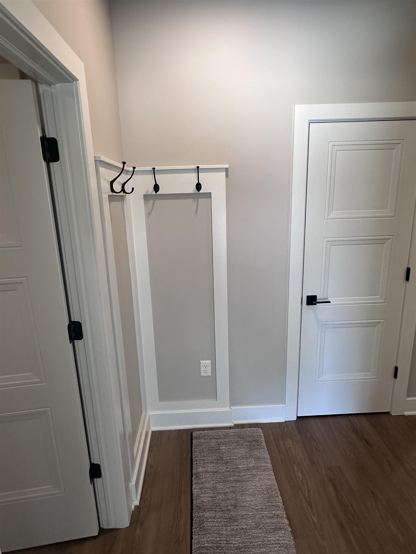


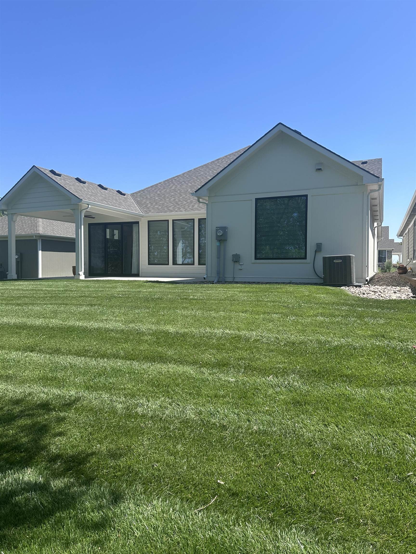

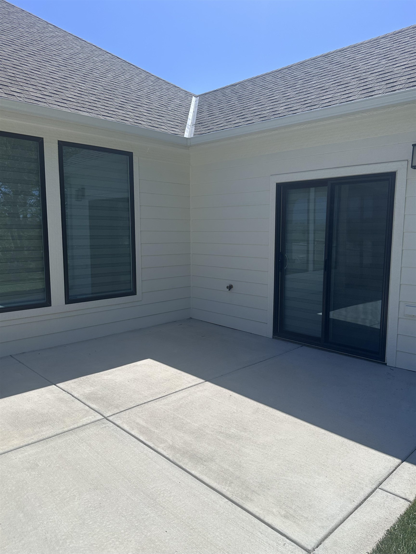

At a Glance
- Year built: 2023
- Builder: Perfection Builders
- Bedrooms: 2
- Bathrooms: 2
- Half Baths: 0
- Garage Size: Oversized, 2
- Area, sq ft: 2,035 sq ft
- Floors: Smoke Detector(s)
- Date added: Added 2 months ago
- Levels: One
Description
- Description: Do not miss your chance to own this beautiful Torino II floor plan, built by Perfection Builders in 2023. This home is one of the most desired lots in the community, with a beautiful tree lined back yard. Enjoy beautiful summer sunrises from the rear covered patio that is great for relaxing as well as beautiful evenings that receive help from the perfect amount of Neighborhood lighting that is a safety benefit. Just a few of the amazing home features are as follows, an integrated concrete safe room, quartz counter tops throughout, luxury Vinyl flooring, large oversized two car garage that faces South and makes light snow fall and ice melt away fast. The community HOA has snow removal at 3"or more. A large covered front porch with a railing that gives an added enclosed appearance. The home has a primary owners suite and bath area as well as a laundry room that can be shut off from the rest of the house to give privacy in the times that guests stay over. Owner’s shower has safety bars already installed for extra security and mobility when showering. The current owners have already installed professional window treatments throughout. The home has an electric cooktop, wall oven, and microwave positioned at just the right height for ease of use, two refrigerators, one in the Kitchen and one in the large garage. The washer and dryer stay as well. upgraded carpet and pad in the owner's suite. This home is move in ready NOW. Enjoy the safety of the Courtyard lifestyle and the great monthly social and weekly coffees'' at the community clubhouse that features an exercise room, heated saltwater pool and pickleball courts. The common area also features a large park area for walking, playing with pets and great outdoor conversation with friends. One of the real community benefits is making some of your best friends here at a time where you can enjoy it the most. Over 2000 sq. ft. of luxury living space awaits you in this desired Andover Courtyard community. Contact Mike Orr to set up your showing today. All tax figures and specials are estimates only Show all description
Community
- School District: Andover School District (USD 385)
- Elementary School: Sunflower
- Middle School: Andover Central
- High School: Andover Central
- Community: HERITAGE
Rooms in Detail
- Rooms: Room type Dimensions Level Master Bedroom 13x14 Main Living Room 16x17 Main Kitchen 10x16 Main Bedroom 11x12 Main Laundry Main Dining Room 10x13 Main Bonus Room 10x15 Main Foyer Main Additional Room 10x9 Main
- Living Room: 2035
- Master Bedroom: Master Bdrm on Main Level
- Appliances: Dishwasher, Disposal, Microwave, Refrigerator, Range, Washer, Dryer, Humidifier, Smoke Detector
- Laundry: Main Floor, 220 equipment, Sink
Listing Record
- MLS ID: SCK655877
- Status: Active
Financial
- Tax Year: 2024
Additional Details
- Basement: None
- Roof: Composition
- Heating: Forced Air, Natural Gas
- Cooling: Central Air, Electric
- Exterior Amenities: Guttering - ALL, Sprinkler System, Storm Shelter, Zero Step Entry, Frame w/Less than 50% Mas
- Interior Amenities: Ceiling Fan(s), Walk-In Closet(s), Window Coverings-Part, Smoke Detector(s)
- Approximate Age: 5 or Less
Agent Contact
- List Office Name: PB Realty
- Listing Agent: John, Orr
Location
- CountyOrParish: Butler
- Directions: From US-400 (HWY-54) and Yorktown go South on Yorktown, turn left into The Courtyards at The Heritage. Turn right onto Legacy Way, turn right onto Park Place. Home will be on your left. 820 E Park Place.