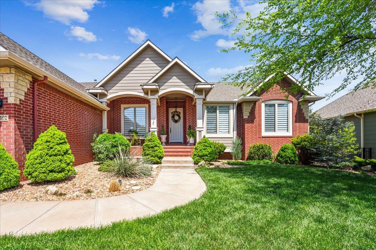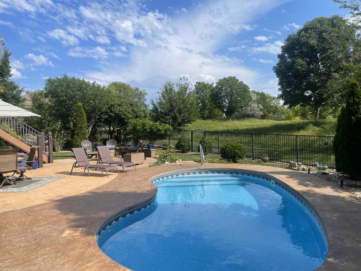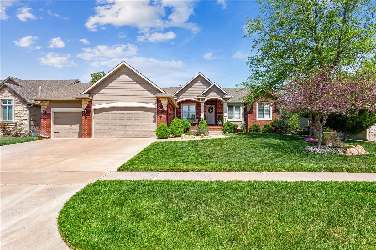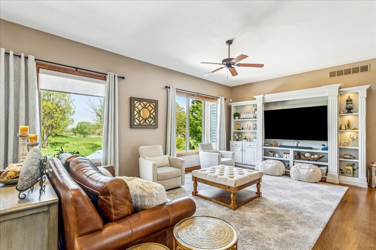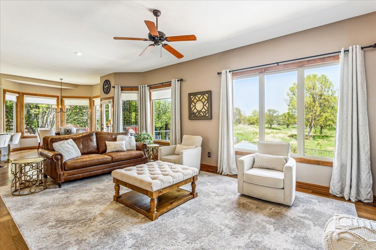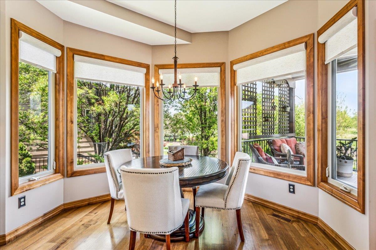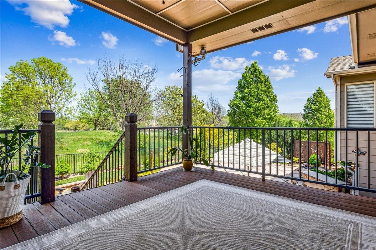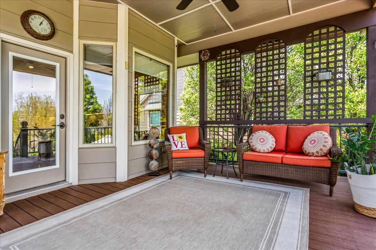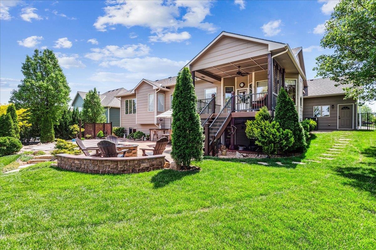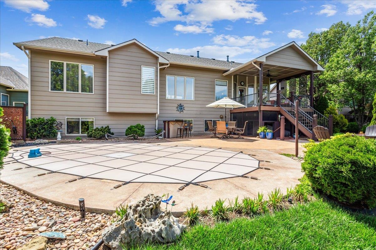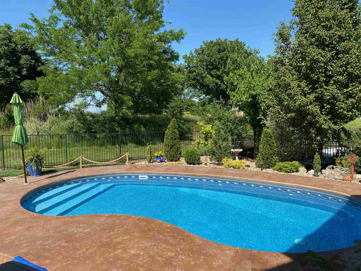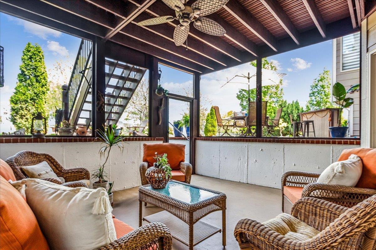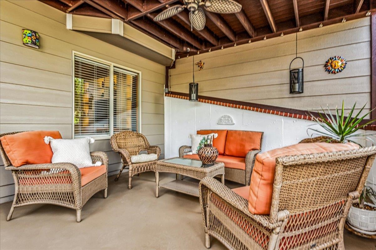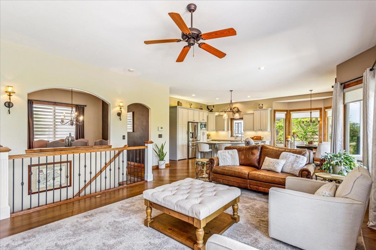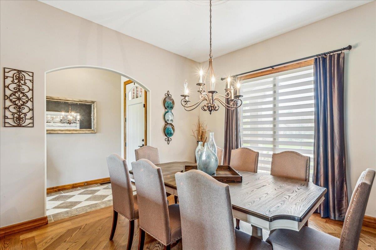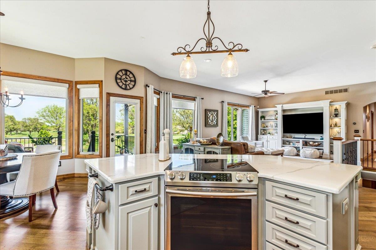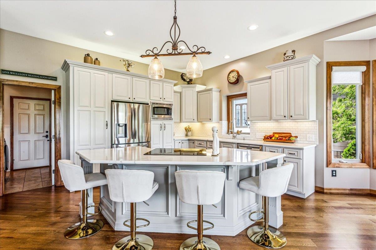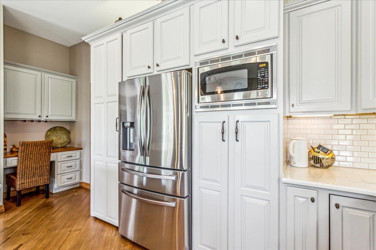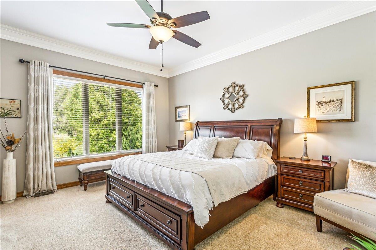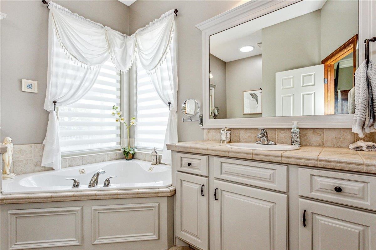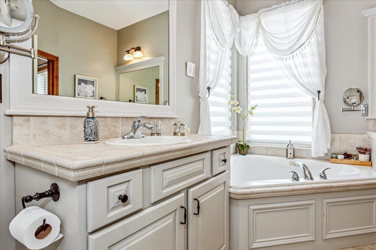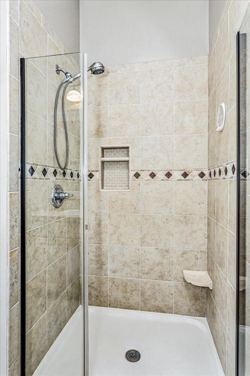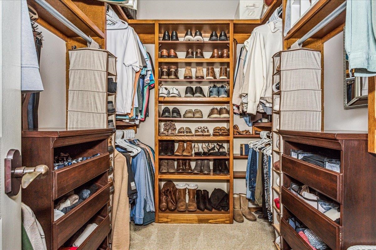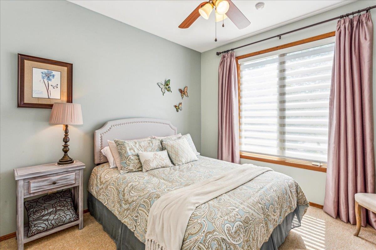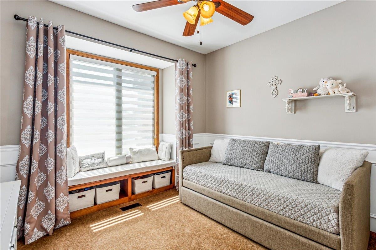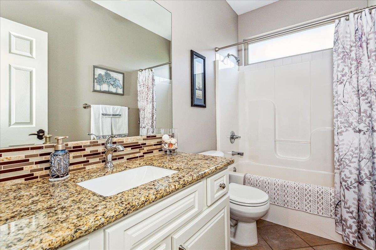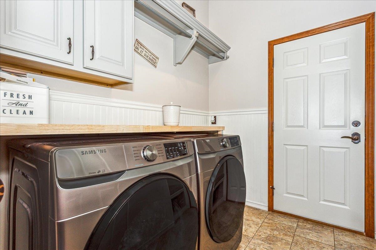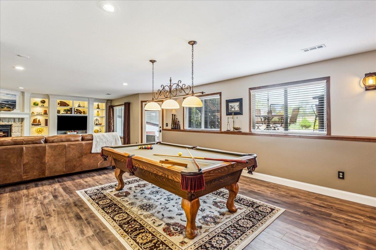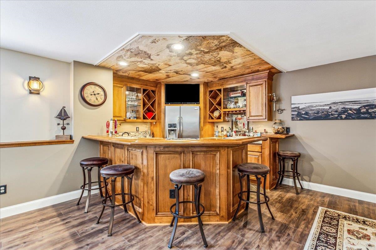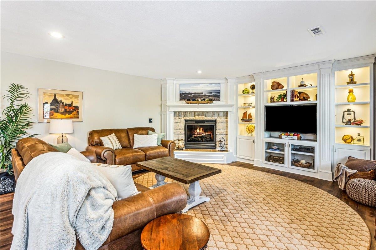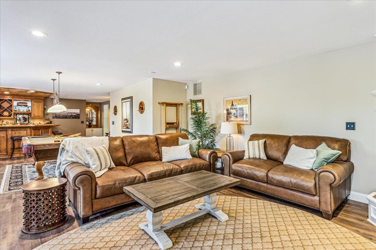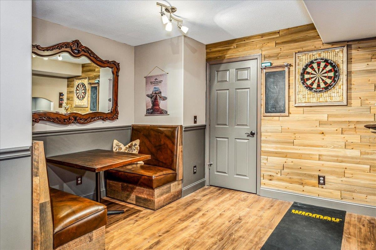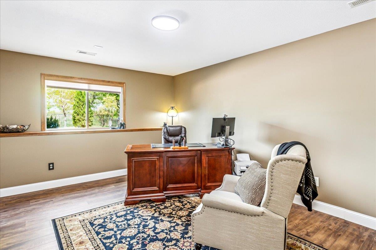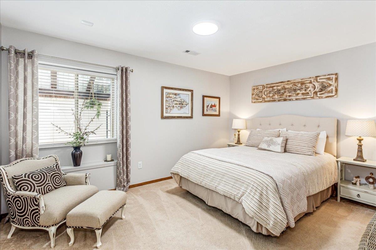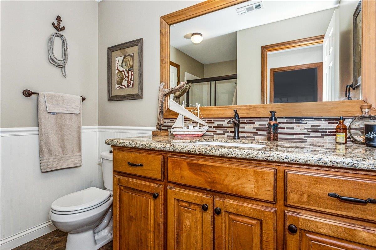Residential14102 W Onewood St
At a Glance
- Year built: 2004
- Bedrooms: 5
- Bathrooms: 3
- Half Baths: 0
- Garage Size: Attached, Opener, Oversized, 3
- Area, sq ft: 3,807 sq ft
- Floors: Hardwood
- Date added: Added 5 months ago
- Levels: One
Description
- Description: Don't miss this amazing Auburn Hills home with privately situated in ground pool, lush landscaping and view of Auburn Hills golf course! Enjoy the thoughtfully planned updates to this home making the great room open and full of natural light from all the large windows. The neutral palette is bright and very inviting to come home to. You will enjoy entertaining in the open kitchen with lots of custom cabinetry, walk in pantry, and perfectly designed island. The owner's suite is spacious, again with amazing natural light, dual vanities, corner spa tub and fabulous walk in closet. There is not an element missing in the basement! Your family and friends are welcomed with a fabulous wet bar with plenty of space to gather, a large rec room with beautifully designed gas fireplace, and a separate game room with seating and space to have some friendly competition! There are two great size guest rooms in the basement and full bath, perfect for kids still at home and/or overnight guests. The walk out basement space is not just a "pit" - it is another amazing outdoor space that is perfectly private and cozy, giving another outdoor hangout spot in addition to the deck off the main level great room. The backyard is a true oasis with fabulous landscaping, in ground salt water pool with plentiful patio space surrounding, wrought iron fence, stepping stones, all with privacy but spectacular views!! Roof is only 6 yrs old and class4 impact resistant shingles. New Trane AC just 4 yrs ago. Sprinkler system is on owner's irrigation well. Show all description
Community
- School District: Goddard School District (USD 265)
- Elementary School: Apollo
- Middle School: Eisenhower
- High School: Dwight D. Eisenhower
- Community: AUBURN HILLS
Rooms in Detail
- Rooms: Room type Dimensions Level Master Bedroom 16X14 Main Living Room 20X18 Main Kitchen 18X20 Main Bedroom 11X11 Main Bedroom 10'6" X 11' Main Recreation Room 17X34 Basement Bedroom 15X12 Basement Bedroom 14X12 Basement
- Living Room: 3807
- Master Bedroom: Master Bdrm on Main Level, Master Bedroom Bath, Sep. Tub/Shower/Mstr Bdrm, Two Sinks, Granite Counters, Water Closet
- Appliances: Dishwasher, Disposal, Microwave, Range, Humidifier
- Laundry: Main Floor, 220 equipment
Listing Record
- MLS ID: SCK654611
- Status: Sold-Co-Op w/mbr
Financial
- Tax Year: 2024
Additional Details
- Basement: Finished
- Roof: Composition, Other
- Heating: Forced Air, Natural Gas
- Cooling: Central Air, Electric
- Exterior Amenities: Guttering - ALL, Irrigation Well, Sprinkler System, Frame w/Less than 50% Mas
- Interior Amenities: Ceiling Fan(s), Walk-In Closet(s), Wet Bar, Window Coverings-All
- Approximate Age: 21 - 35 Years
Agent Contact
- List Office Name: PB Realty
- Listing Agent: Tammi, Blackburn-Hilger
Location
- CountyOrParish: Sedgwick
- Directions: 135th St West and Maple, south to Onewood, West to address
