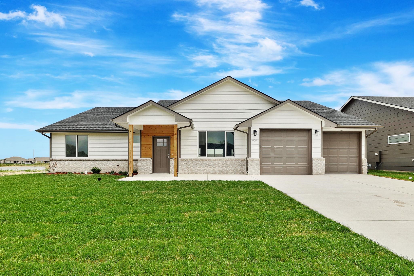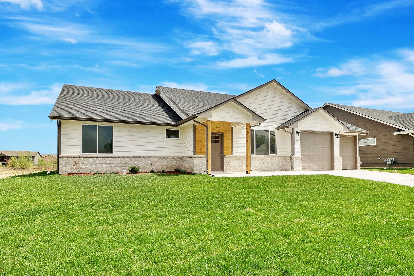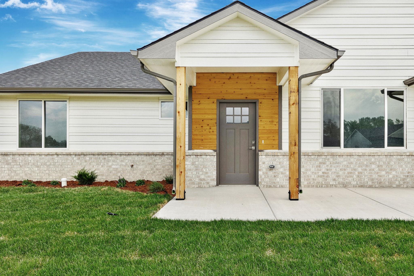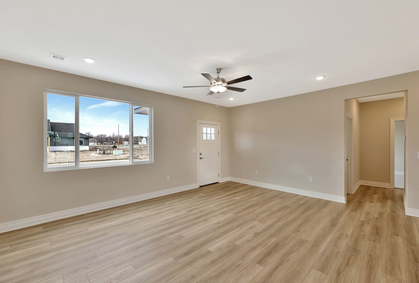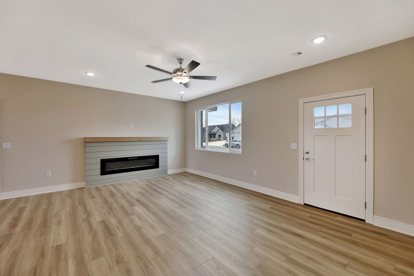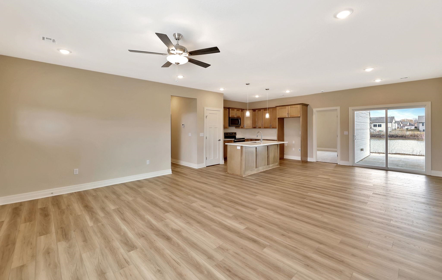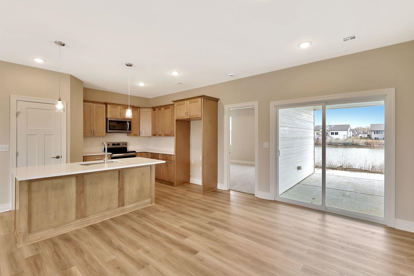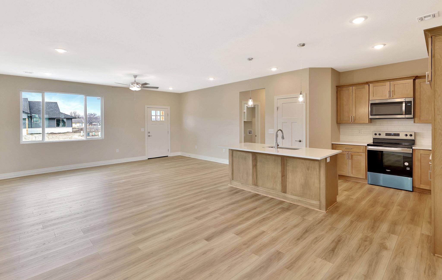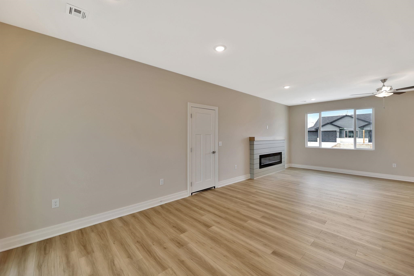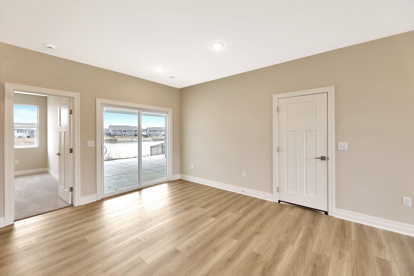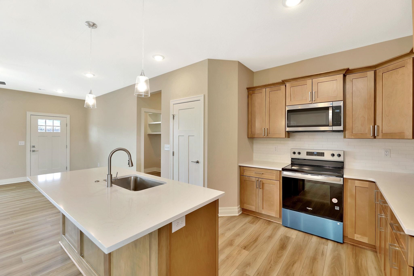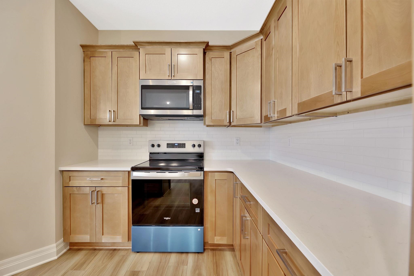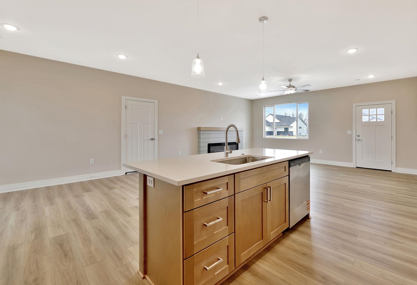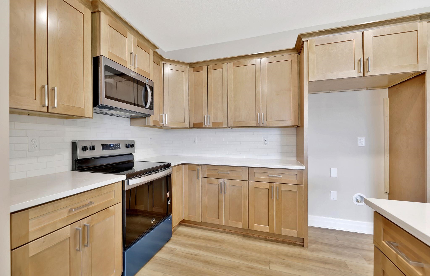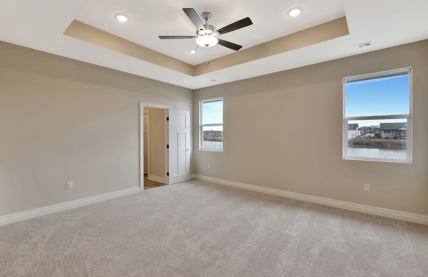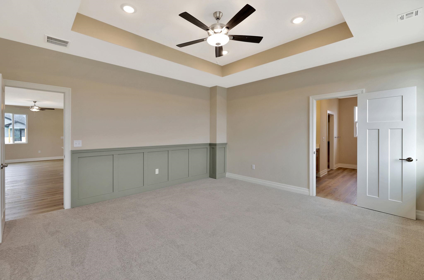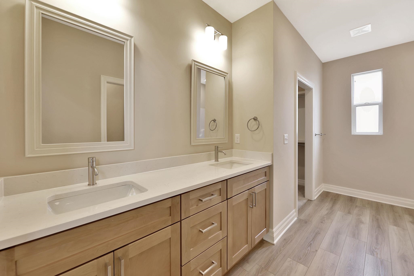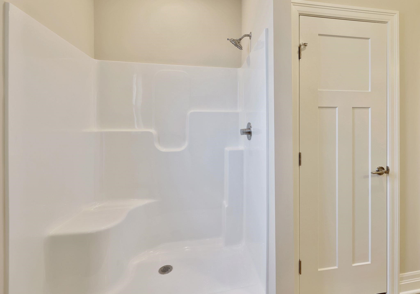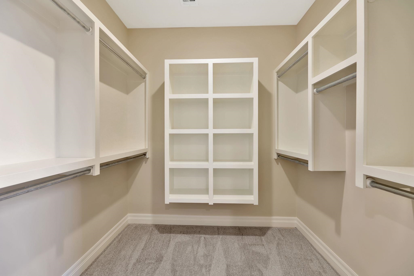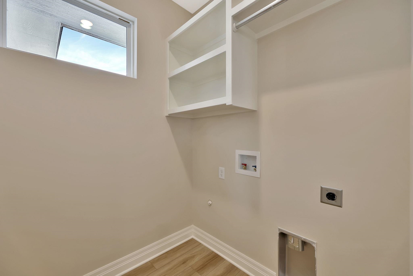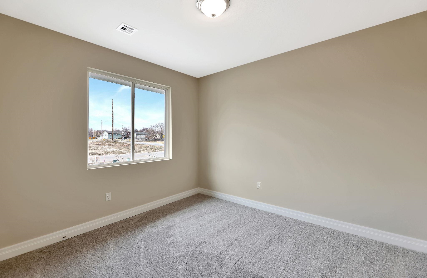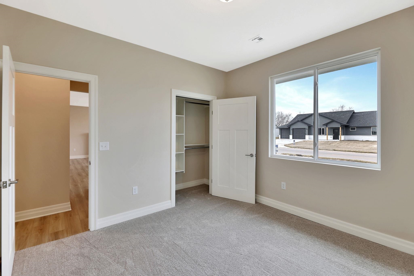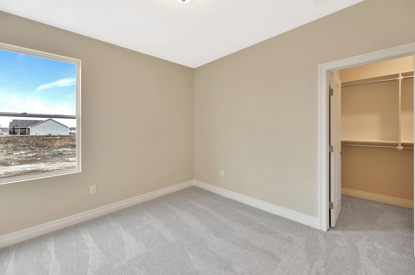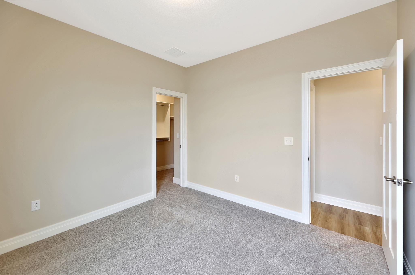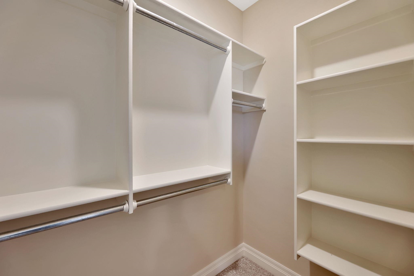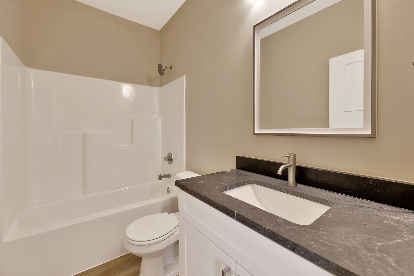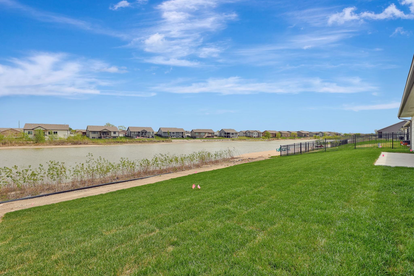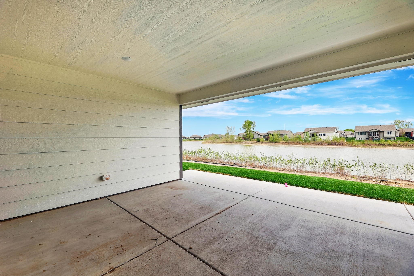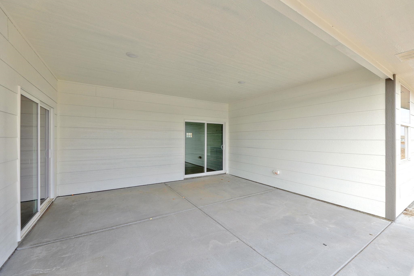At a Glance
- Year built: 2024
- Builder: Rj Castle, Llc
- Bedrooms: 3
- Bathrooms: 2
- Half Baths: 0
- Garage Size: Attached, 3
- Area, sq ft: 1,542 sq ft
- Date added: Added 3 months ago
- Levels: One
Description
- Description: Builder is offering a $5000 credit towards buyers closing costs! Welcome to the highly desirable Maize School District, where your dream home awaits! This brand-new 3-bedroom, 2-bathroom residence is designed with modern living in mind, offering thoughtful features and stylish finishes throughout. Step inside to an inviting open-concept living area, perfect for seamless entertaining and everyday comfort. The well-appointed kitchen features sleek stainless steel appliances and a pantry for extra storage—ideal for both casual meals and hosting gatherings. The primary suite is a true retreat, offering a spacious bedroom, a luxurious en-suite bathroom with dual vanity sinks, and a generous walk-in closet for ample storage. In the living room, cozy up by the electric fireplace, creating a warm and welcoming atmosphere. The tandem-style garage provides convenient parking and direct access to the covered patio, where you can unwind and enjoy serene pond views. Designed to offer both beauty and function, the patio also provides a shield from the Kansas winds, making outdoor relaxation even more enjoyable. This home is nearly move-in ready and includes an irrigation well, sod, and a sprinkler system to keep your outdoor space lush and green. Don't miss this incredible opportunity to own a stunning new home in a prime location! Show all description
Community
- School District: Maize School District (USD 266)
- Elementary School: Maize USD266
- Middle School: Maize
- High School: Maize
- Community: CARRIAGE CROSSING
Rooms in Detail
- Rooms: Room type Dimensions Level Master Bedroom 13'10 X 12'7 Main Living Room 19 X 18 Main Kitchen 9'7 X 9'9 Main
- Living Room: 1542
- Master Bedroom: Master Bdrm on Main Level
- Appliances: Dishwasher, Disposal, Range
- Laundry: Main Floor, 220 equipment
Listing Record
- MLS ID: SCK650930
- Status: Pending
Financial
- Tax Year: 2024
Additional Details
- Basement: None
- Roof: Composition
- Heating: Forced Air, Natural Gas
- Cooling: Central Air, Electric
- Exterior Amenities: Guttering - ALL, Irrigation Well, Sprinkler System, Frame w/Less than 50% Mas, Brick
- Approximate Age: New
Agent Contact
- List Office Name: High Point Realty, LLC
- Listing Agent: Bobby, Armstrong
Location
- CountyOrParish: Sedgwick
- Directions: From 45th & Maize go E on 45th to Plantation Rd, go E on high plains, S on Sweetwater, Home is on W
