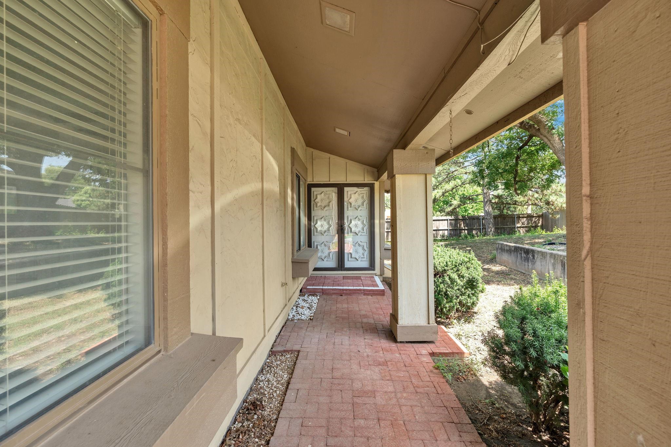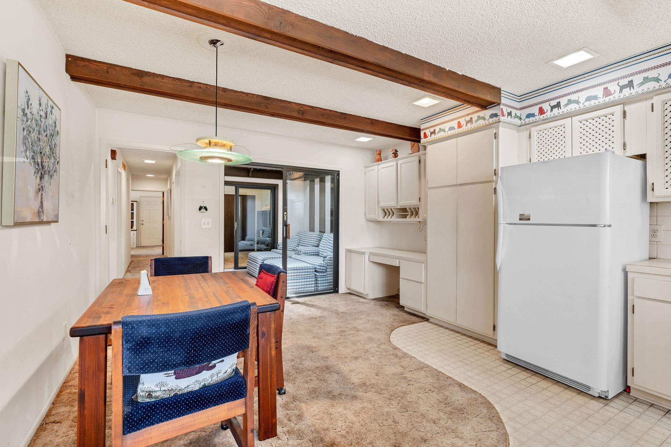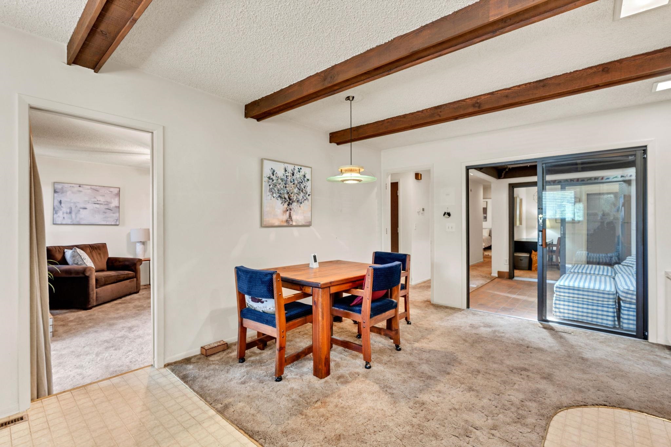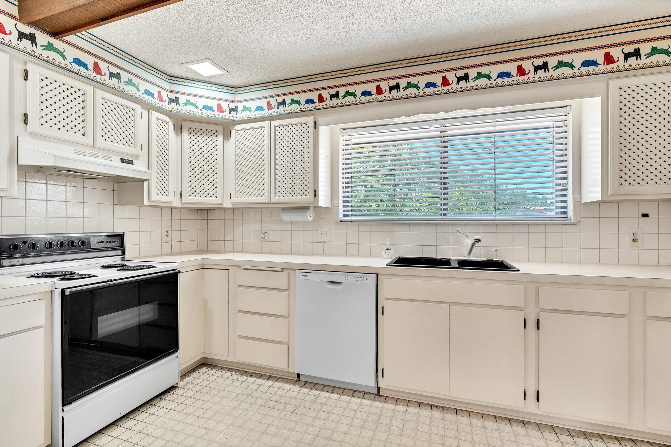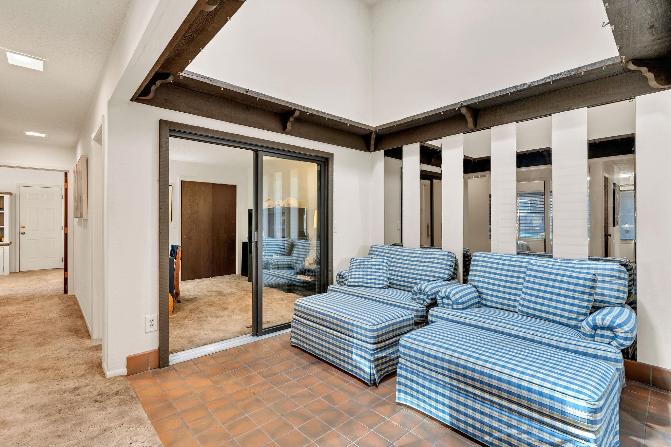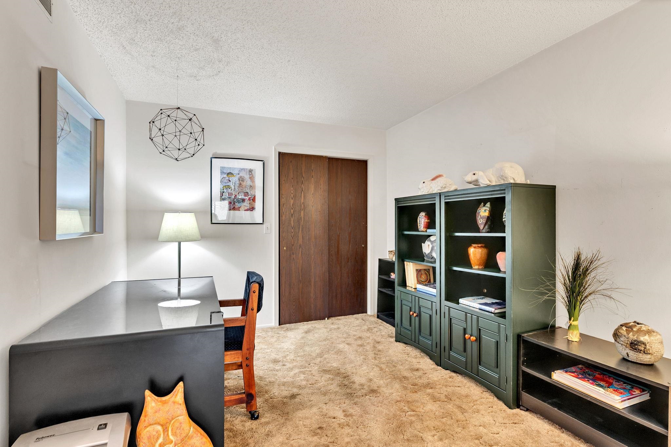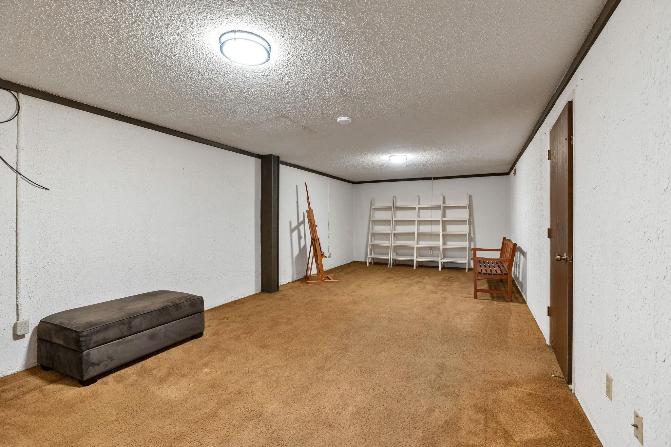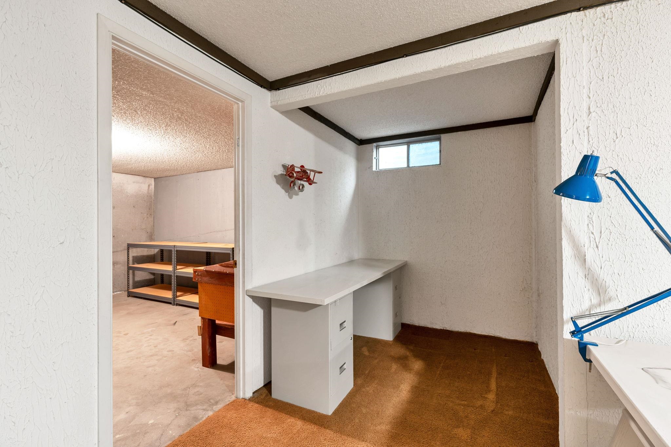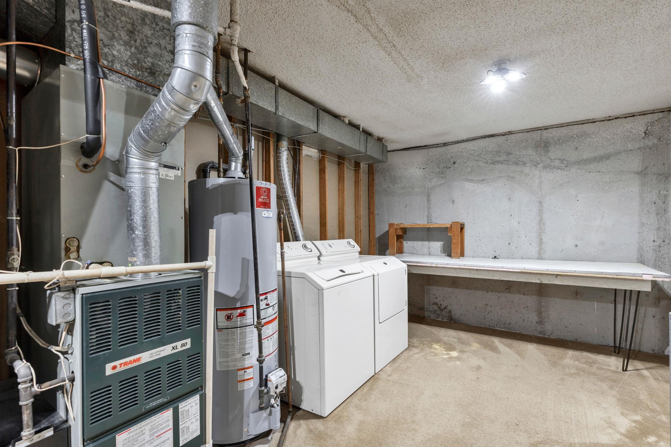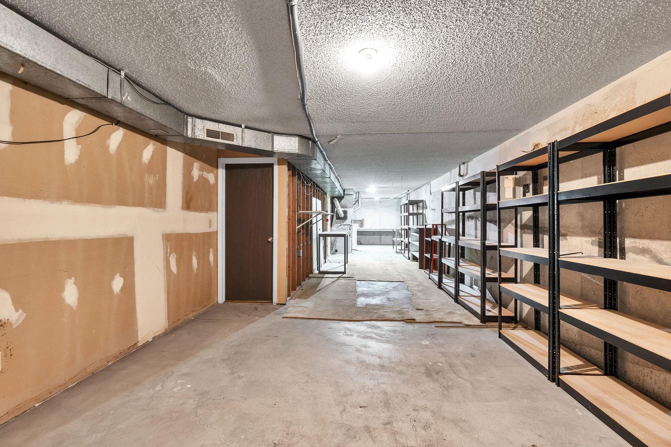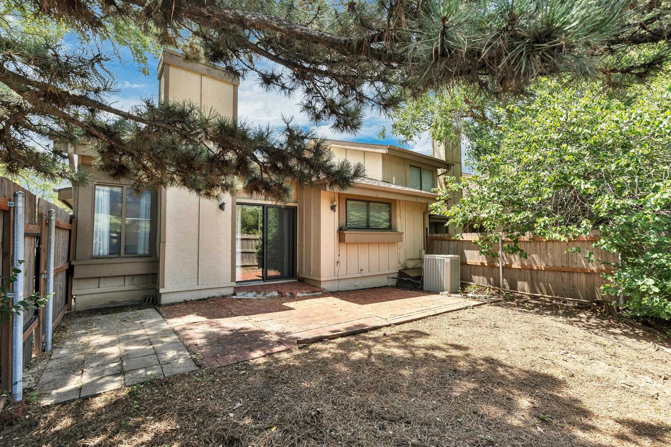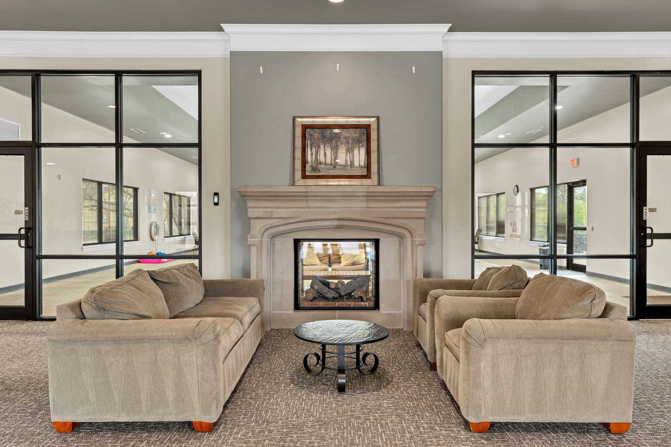At a Glance
- Year built: 1977
- Bedrooms: 3
- Bathrooms: 2
- Half Baths: 0
- Garage Size: Attached, 2
- Area, sq ft: 2,076 sq ft
- Date added: Added 2 months ago
- Levels: One
Description
- Description: Back on market, through no fault of the seller. Buyers unable to perform. Come see this fabulous opportunity to own a Cedar Lakes Village condo featuring 3 bedrooms and 2 full bathrooms—all on the main level. With an attached 2-car garage and only a small step into the home, convenience is a key feature. The main living space includes a comfortable living room with a fireplace and sliding glass door that open to a backyard patio area. You'll also find a large kitchen with a dining area adjacent to a charming atrium room, perfect as an additional sitting room, reading nook, or cozy retreat. Downstairs, the expansive basement offers a generous rec room and a massive unfinished space—ideal for storage, hobbies, or a workshop. Enjoy mornings on the covered front porch, or drop a line at the pond. You’ll love the exceptional community amenities, including both an outdoor and a heated indoor swimming pool, an exercise room, and a clubhouse with a fully equipped kitchen—perfect for events and gatherings. If you're ready to stop fussing with home upkeep and let someone else take care of it, this is the one for you. The HOA covers all maintenance from the exterior walls out, including the roof! Don’t miss out—schedule your showing today! Show all description
Community
- School District: Wichita School District (USD 259)
- Elementary School: Beech
- Middle School: Curtis
- High School: Southeast
- Community: CEDAR LAKE VILLAGE
Rooms in Detail
- Rooms: Room type Dimensions Level Master Bedroom 14'8 x 12'9 Main Living Room 14'8 x 13'11 Main Kitchen 13'2 x 17'9 Main Sun Room 13'2 x 9'7 Main Bedroom 9'7 x 11'10 Main Bedroom 9'2 x 11'6 Main Recreation Room 17'7 x 34'7 Basement Storage 13'2 x 51'4 Basement
- Living Room: 2076
- Master Bedroom: Master Bdrm on Main Level, Tub/Shower/Master Bdrm, Other Counters
- Appliances: Dishwasher, Disposal, Refrigerator, Range, Washer, Dryer
- Laundry: In Basement
Listing Record
- MLS ID: SCK659044
- Status: Pending
Financial
- Tax Year: 2024
Additional Details
- Basement: Partially Finished
- Exterior Material: Frame
- Roof: Composition
- Heating: Forced Air
- Cooling: Central Air
- Exterior Amenities: Guttering - ALL
- Interior Amenities: Ceiling Fan(s), Window Coverings-All
- Approximate Age: 36 - 50 Years
Agent Contact
- List Office Name: Reece Nichols South Central Kansas
- Listing Agent: Carolyn, Timsah
Location
- CountyOrParish: Sedgwick
- Directions: Fom Harry and Rock, E to Cedar Lakes Village. Right into Cedar Lakes and home is at the end of the first cul de sac on the left.


