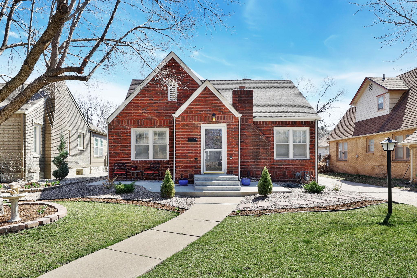
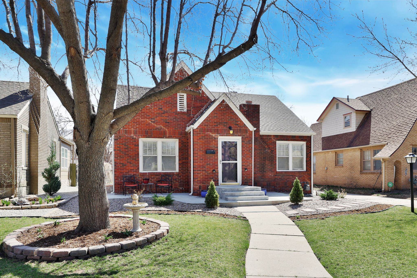
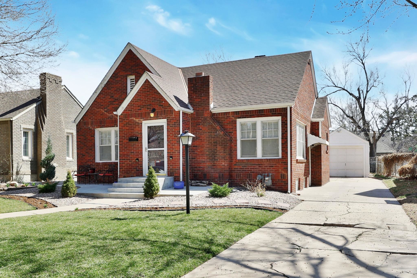
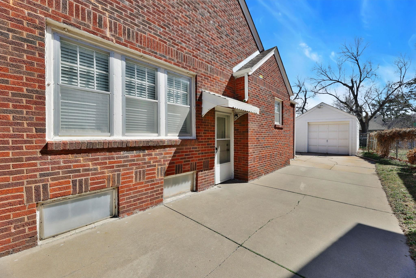

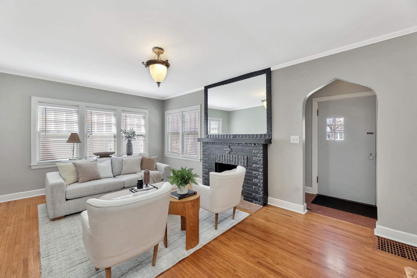
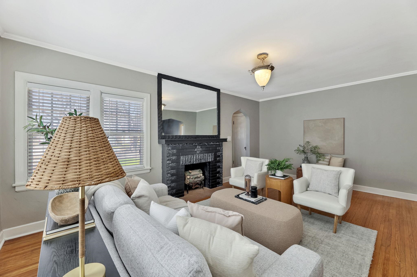
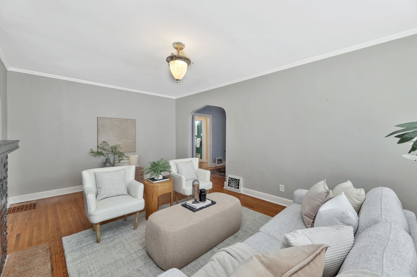
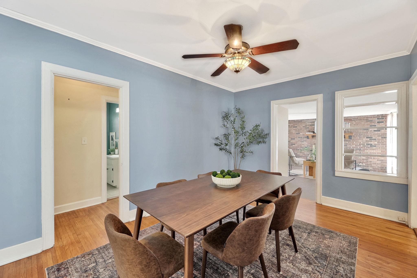
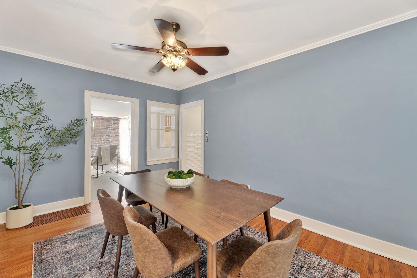
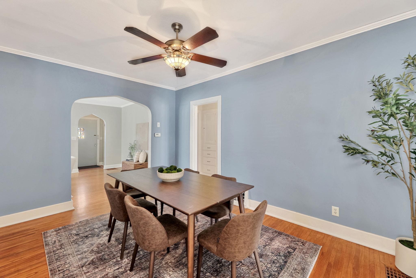
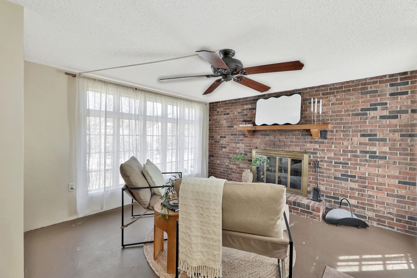
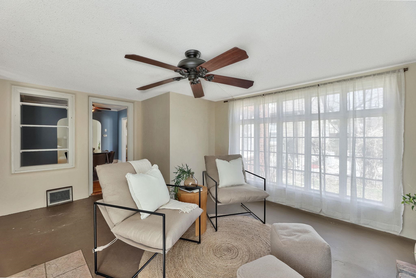
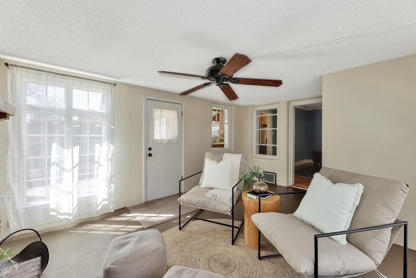
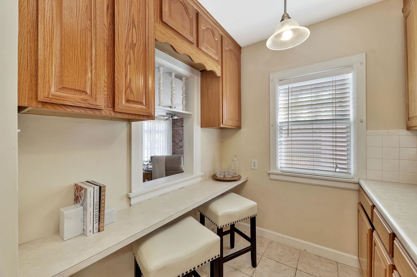
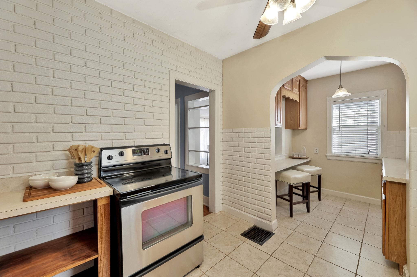
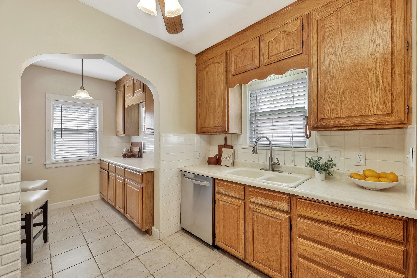
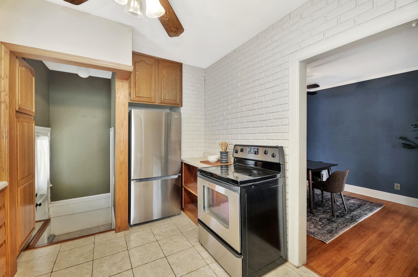
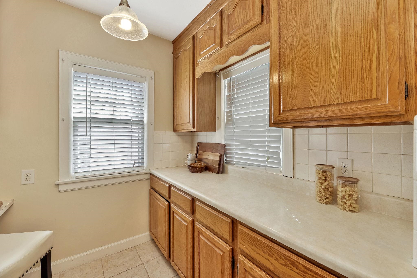
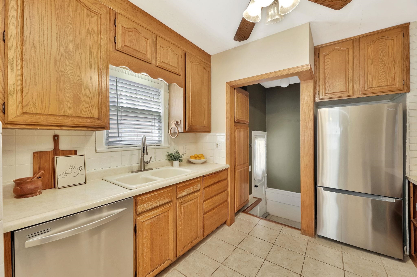
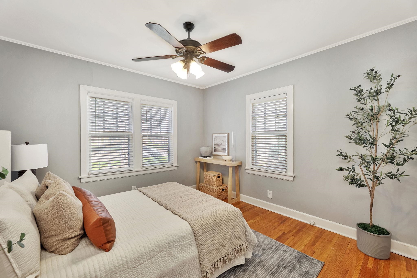
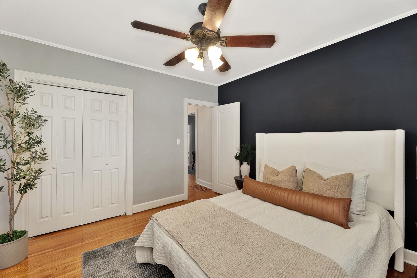
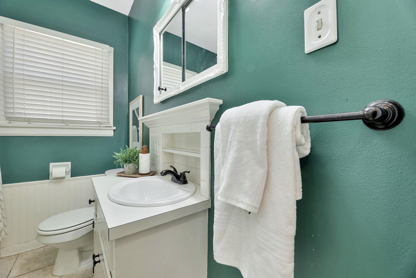
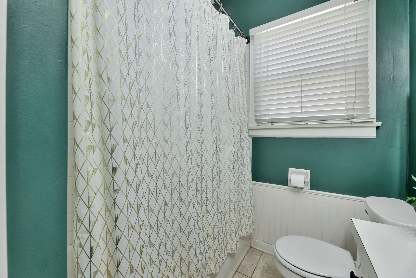
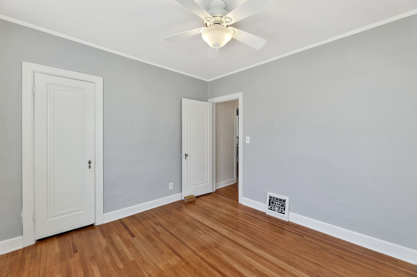
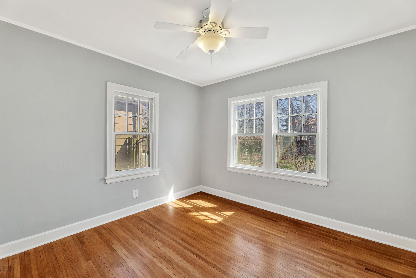
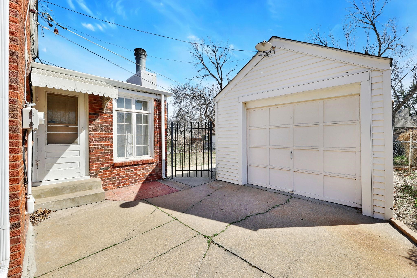
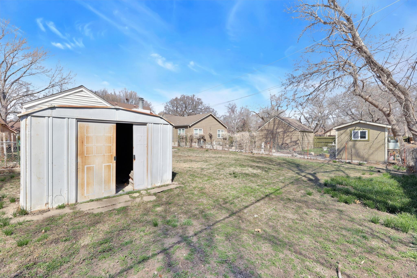
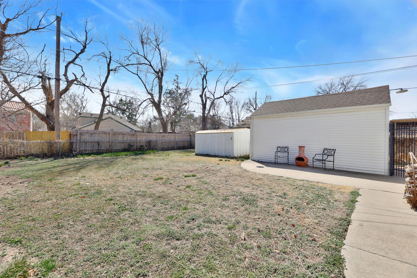
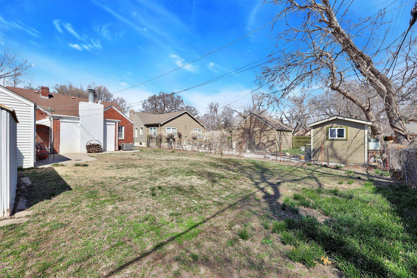
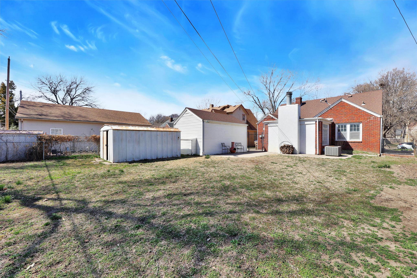
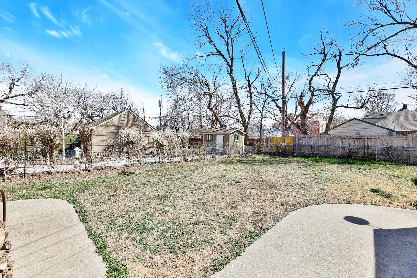
At a Glance
- Year built: 1935
- Bedrooms: 2
- Bathrooms: 1
- Half Baths: 0
- Garage Size: Detached, 1
- Area, sq ft: 1,368 sq ft
- Floors: Hardwood
- Date added: Added 3 months ago
- Levels: One
Description
- Description: Set along a beautiful tree-lined street in Riverside, this classic all-brick English Tudor home is full of charm and character. Its outstanding curb appeal is highlighted by a manicured yard, lush landscaping, and a brand-new concrete patio and front porch. Inside, original hardwood floors, a spacious living room with a cozy fireplace, and large windows fill the home with warmth and natural light. The layout includes two bedrooms, one bathroom, and a formal dining room. The fully equipped kitchen features an eating bar for added convenience. Toward the back, a bright and inviting family/sunroom with a second fireplace offers additional living space. The fully fenced backyard includes a detached one-car garage and a storage shed, while the unfinished basement provides ample space for storage. Show all description
Community
- School District: Wichita School District (USD 259)
- Elementary School: Woodland
- Middle School: Marshall
- High School: North
- Community: NORTH RIVERSIDE
Rooms in Detail
- Rooms: Room type Dimensions Level Master Bedroom 12x11 Main Living Room 13x21 Main Kitchen 16x8 Main Bedroom 11x10 Main Dining Room 12x12 Main Family Room 13x15 Main
- Living Room: 1368
- Master Bedroom: Master Bdrm on Main Level
- Appliances: Dishwasher, Disposal, Refrigerator, Range
- Laundry: In Basement
Listing Record
- MLS ID: SCK652109
- Status: Sold-Co-Op w/mbr
Financial
- Tax Year: 2024
Additional Details
- Basement: Unfinished
- Roof: Composition
- Heating: Forced Air, Natural Gas
- Cooling: Central Air, Electric
- Exterior Amenities: Guttering - ALL, Brick
- Interior Amenities: Ceiling Fan(s), Window Coverings-All
- Approximate Age: 81+ Years
Agent Contact
- List Office Name: High Point Realty, LLC
- Listing Agent: Kooper, Sanders
Location
- CountyOrParish: Sedgwick
- Directions: From 13th and Amidon, go east on 13th to Woodrow and north to home on right.