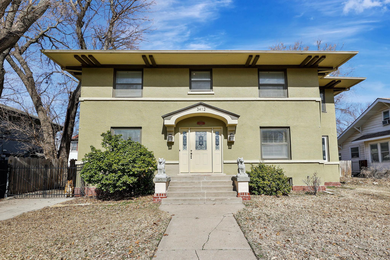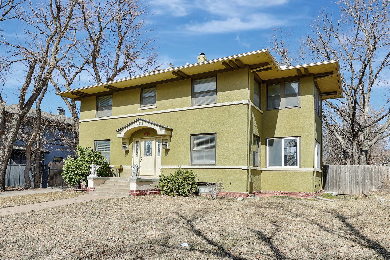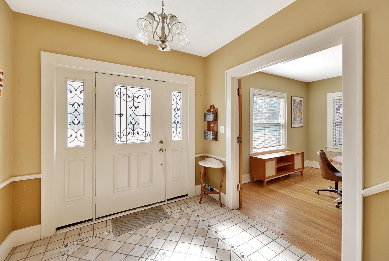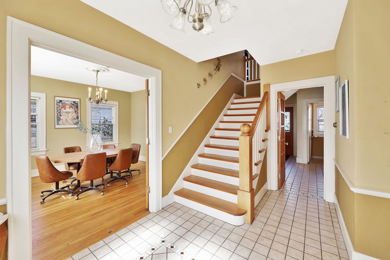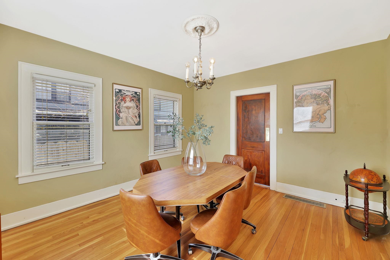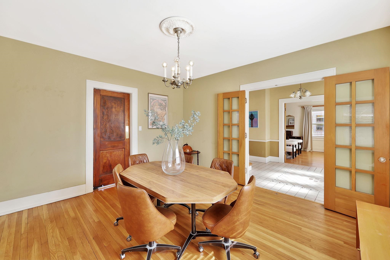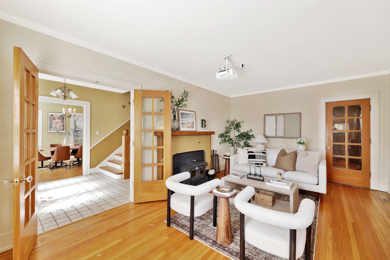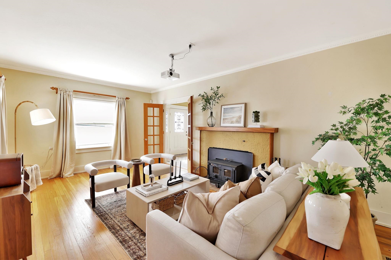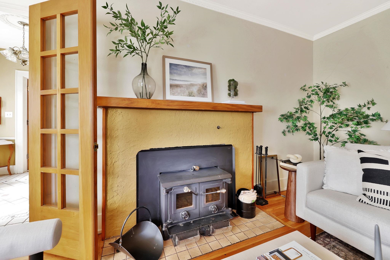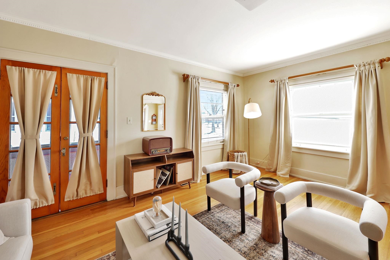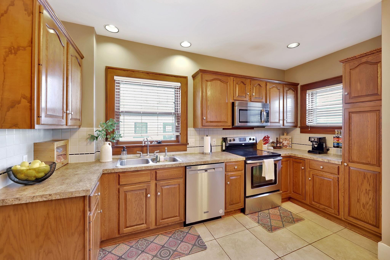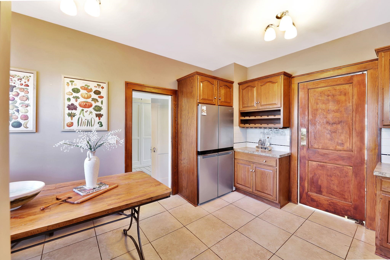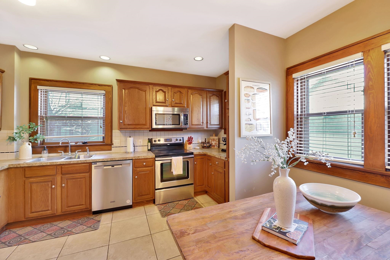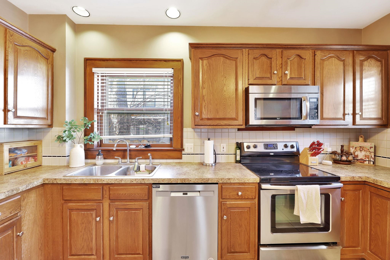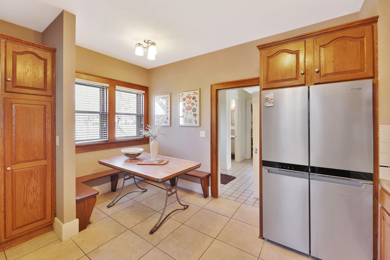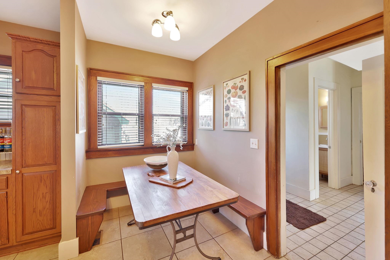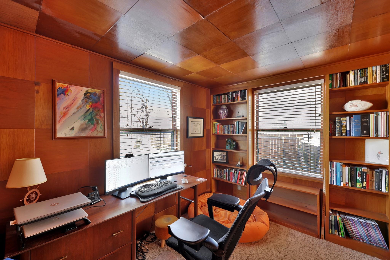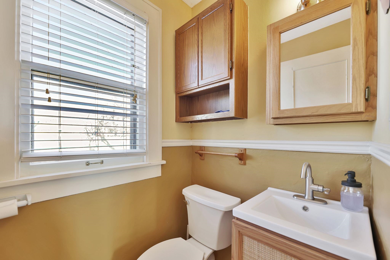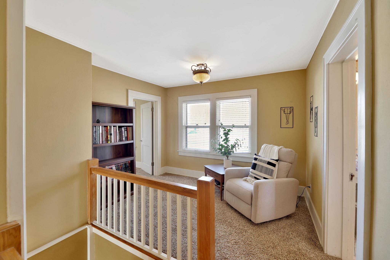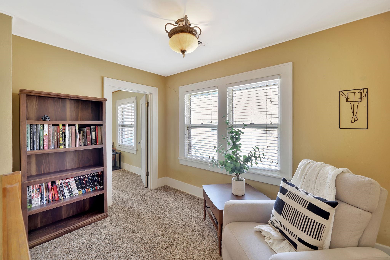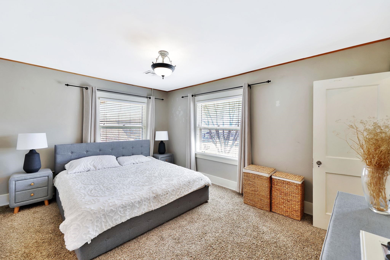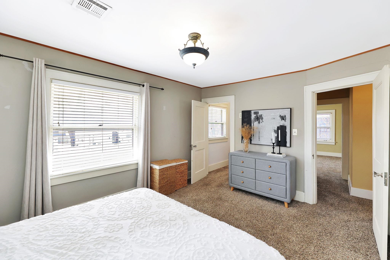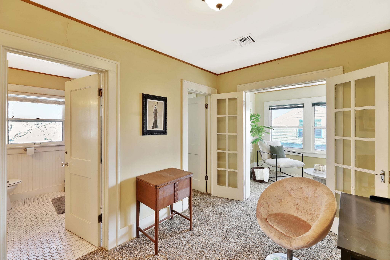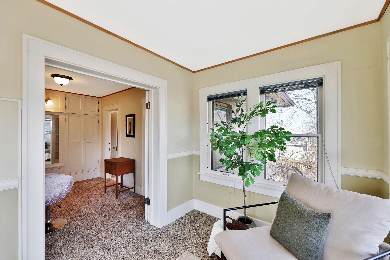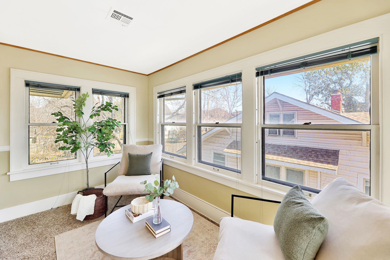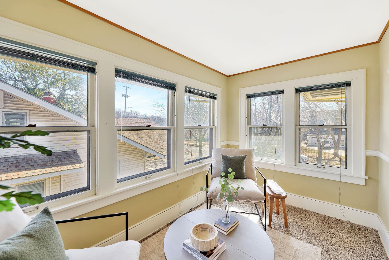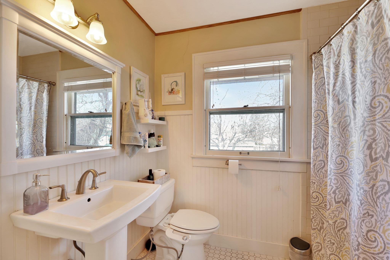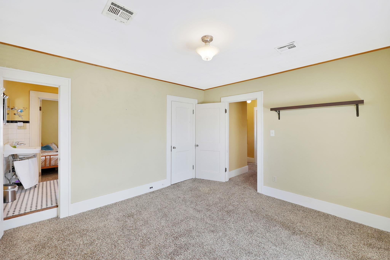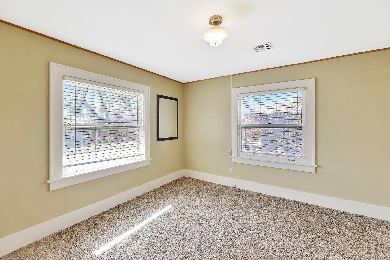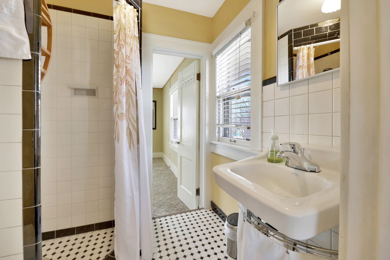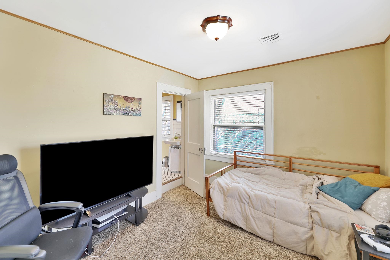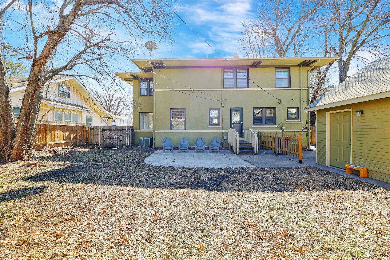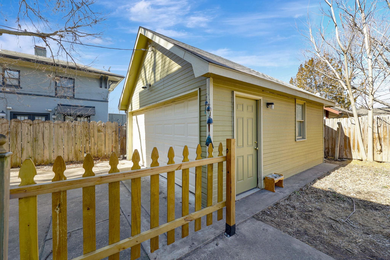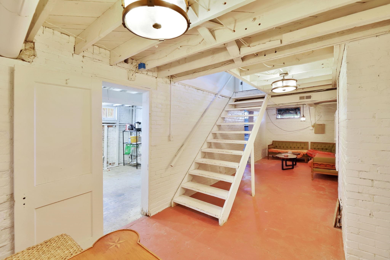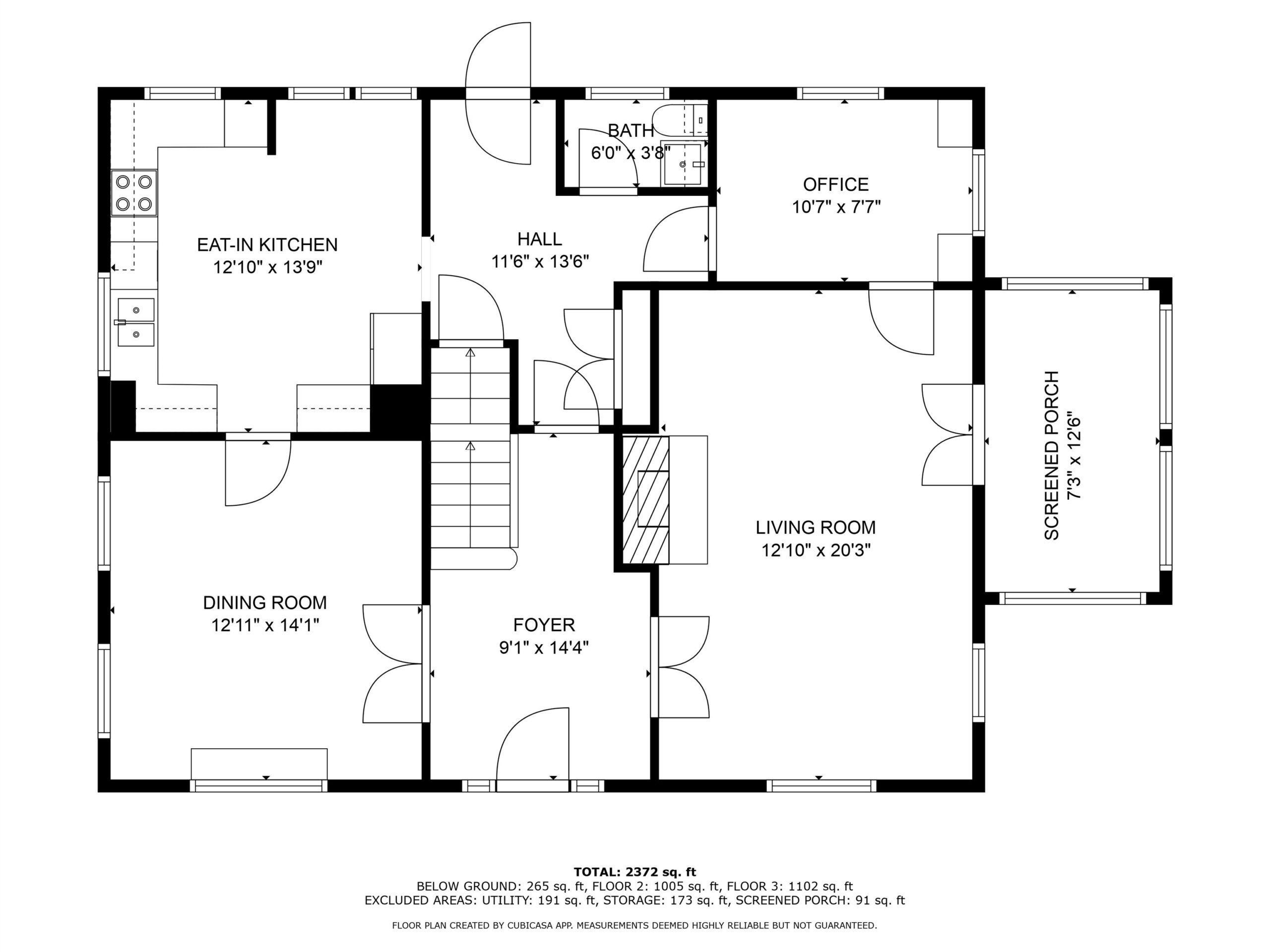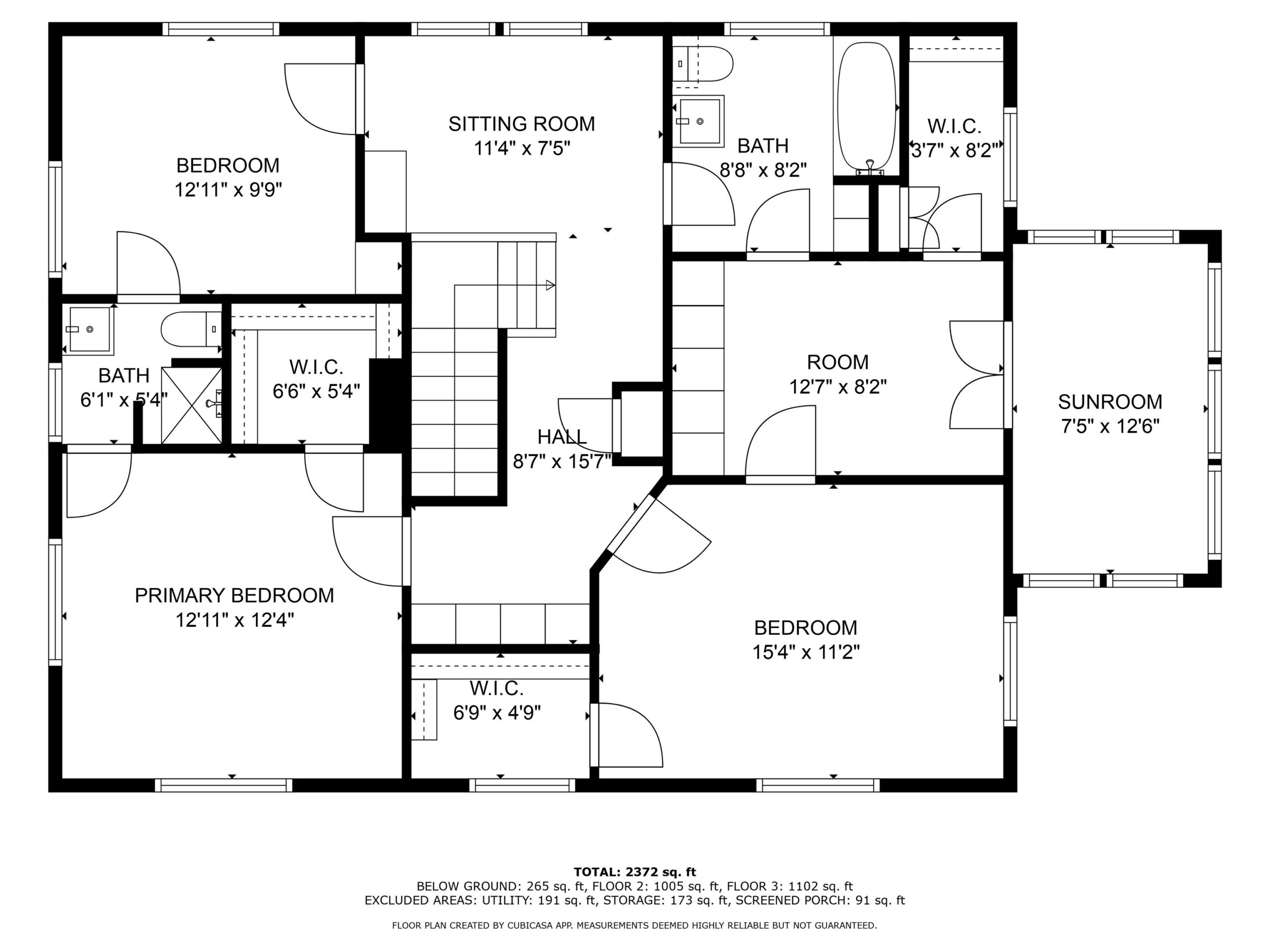Residential3412 E 2nd St N
At a Glance
- Year built: 1925
- Bedrooms: 3
- Bathrooms: 2
- Half Baths: 1
- Garage Size: Detached, Opener, 2
- Area, sq ft: 2,444 sq ft
- Floors: Hardwood
- Date added: Added 5 months ago
- Levels: Two
Description
- Description: Stunning 1920s Four-Square Home in the Heart of College Hill. From the moment you enter, you'll be drawn in by the elegant French doors and beautifully preserved hardwood floors, showcasing the home's timeless character. The main level features a welcoming formal entryway, a spacious dining room, and a cozy living room centered around a classic wood-burning fireplace. A cozy sunroom extends from the living room, offering the perfect spot to enjoy your morning coffee. Adjacent to the living space, a rich wood-paneled office with built-in shelving provides a sophisticated retreat for work or relaxation. The eat-in kitchen, complete with appliances, effortlessly blends style and functionality. Upstairs, you'll find three large bedrooms and two full bathrooms, including a private en-suite off the primary bedroom. Additionally, a luxurious dressing room equipped with ample storage and a full mirror leads to a second sunroom, offering a relaxing space to enjoy a cocktail while waiting for the evening ahead. Rare for College Hill, this home features two walk-in closets, one off the primary bedroom and another within the dressing room. The full basement provides endless possibilities, whether as a game room, entertainment space, or extra storage. A two-car detached garage completes this exceptional home. Show all description
Community
- School District: Wichita School District (USD 259)
- Elementary School: College Hill
- Middle School: Robinson
- High School: East
- Community: COLLEGE HILL
Rooms in Detail
- Rooms: Room type Dimensions Level Master Bedroom 15x12 Upper Living Room 20x12 Main Kitchen 14x12 Main Dining Room 14x12 Main Office 8x8 Main Sun Room 13x7 Main Bedroom 12x13 Upper Bedroom 12x13 Upper Dressing Room 11x8 Upper Sun Room 13x7 Upper
- Living Room: 2444
- Appliances: Dishwasher, Disposal, Microwave, Refrigerator, Range, Washer, Dryer
- Laundry: In Basement
Listing Record
- MLS ID: SCK651417
- Status: Sold-Co-Op w/mbr
Financial
- Tax Year: 2024
Additional Details
- Basement: Unfinished
- Exterior Material: Frame
- Roof: Composition
- Heating: Forced Air, Zoned, Natural Gas
- Cooling: Central Air, Electric
- Exterior Amenities: Guttering - ALL, Stucco
- Interior Amenities: Ceiling Fan(s), Walk-In Closet(s), Window Coverings-All
- Approximate Age: 81+ Years
Agent Contact
- List Office Name: High Point Realty, LLC
- Listing Agent: Kooper, Sanders
Location
- CountyOrParish: Sedgwick
- Directions: From E Central Ave & N Oliver Ave - South on Oliver, West on 2nd
