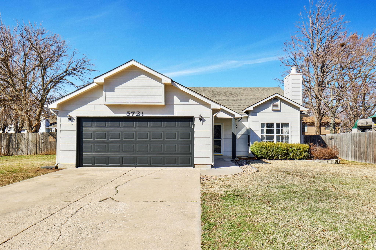
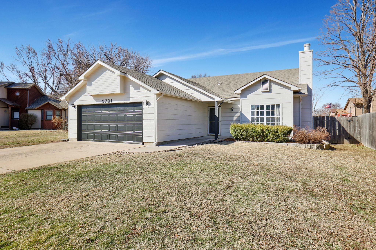
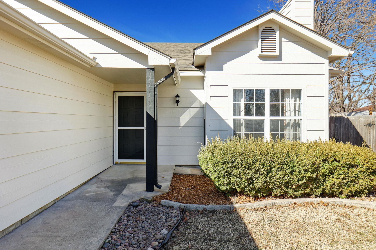
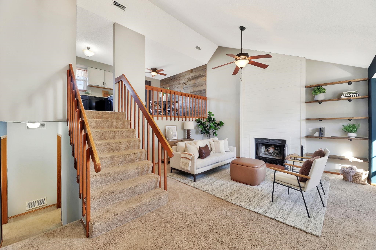
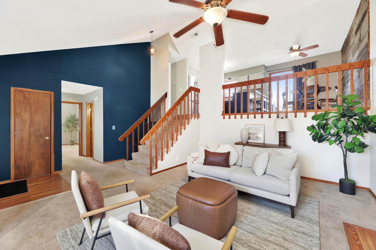
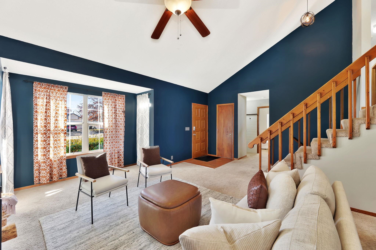
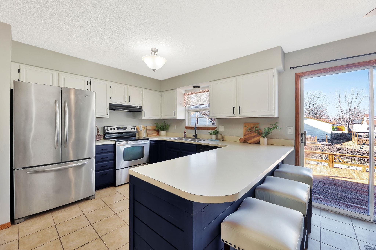
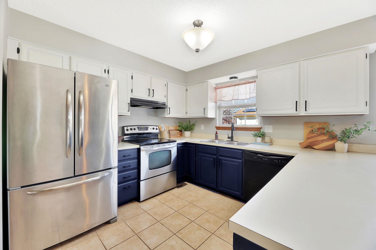
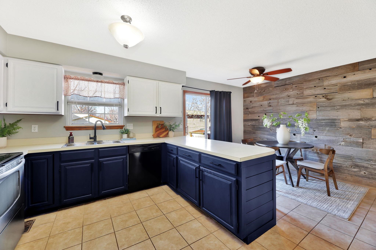
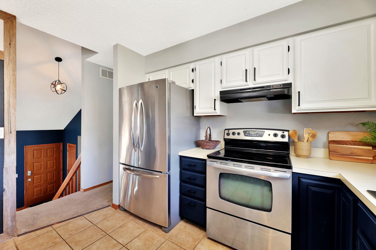
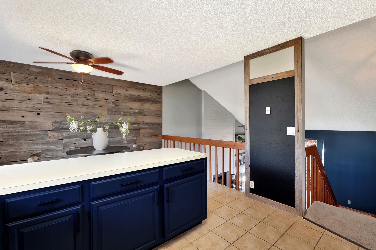
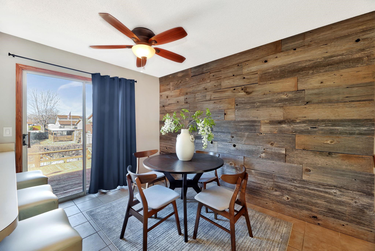
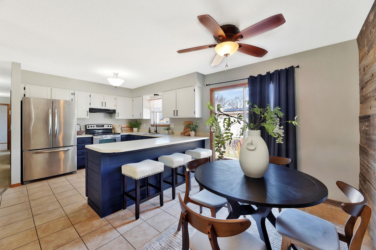
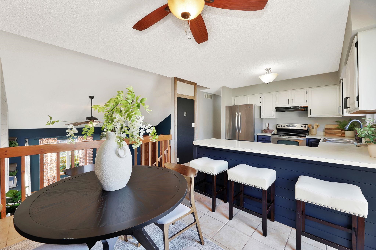
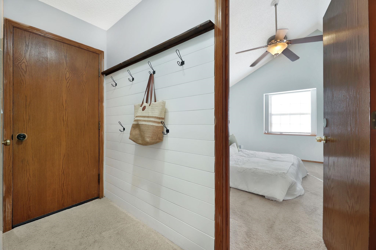
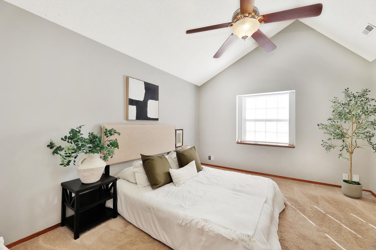
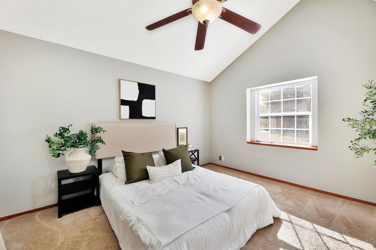
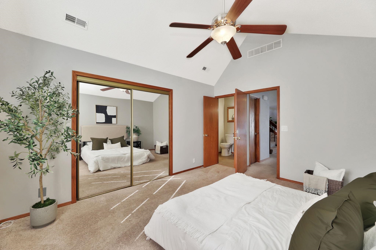
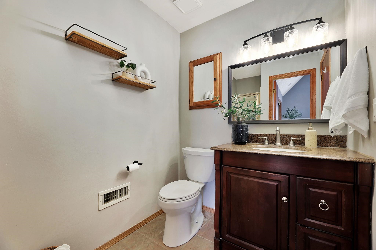
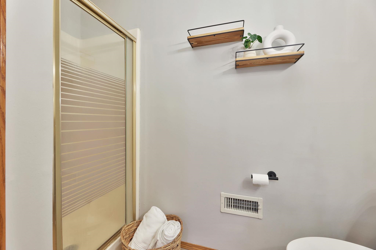
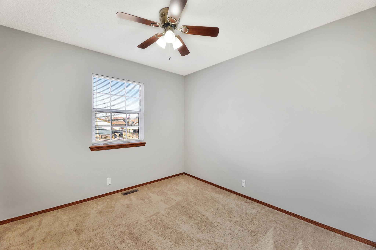
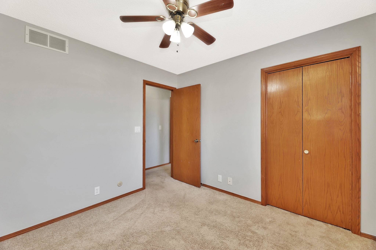
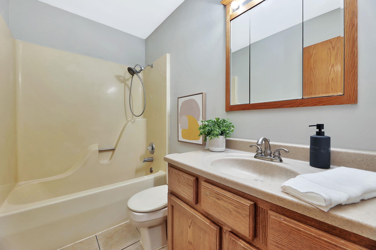
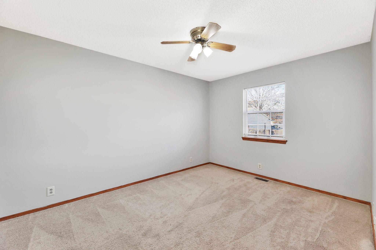
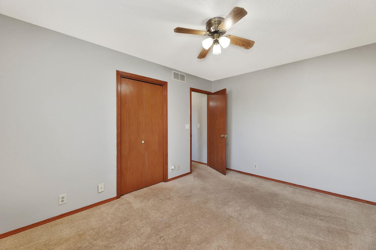
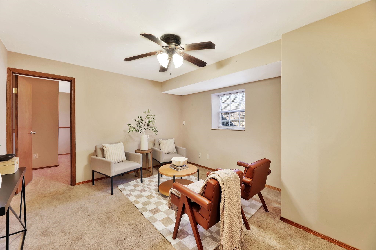
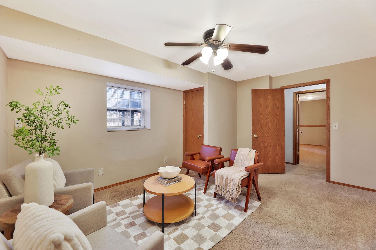
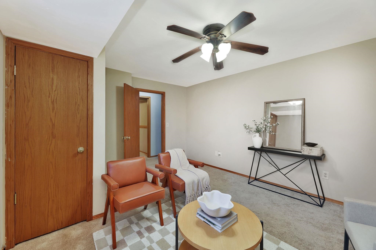
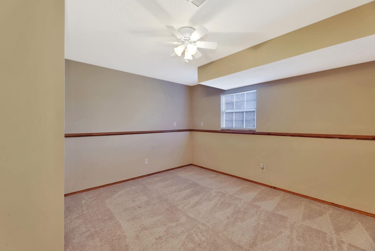
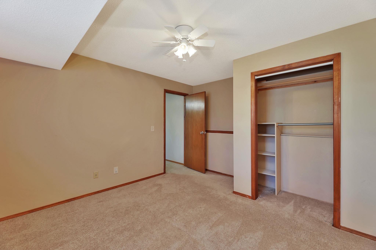
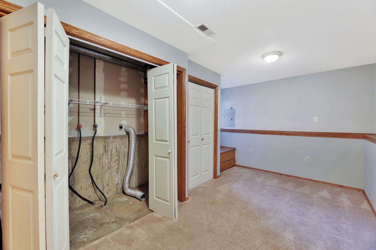
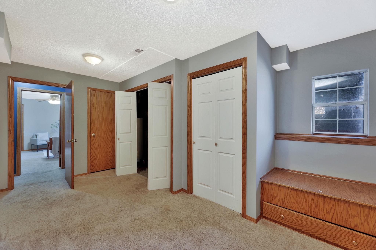
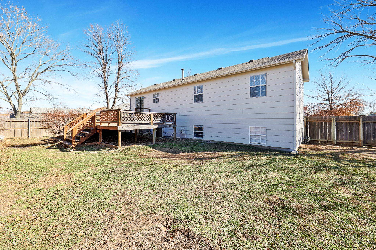
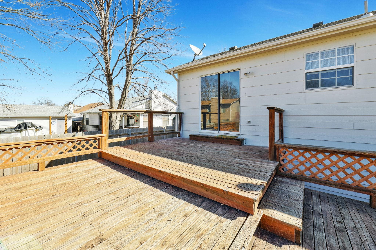
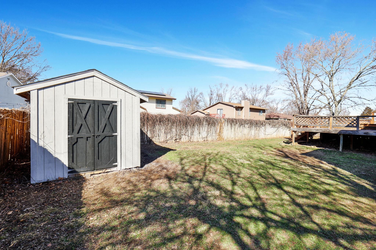
At a Glance
- Year built: 1988
- Bedrooms: 4
- Bathrooms: 2
- Half Baths: 0
- Garage Size: Attached, 2
- Area, sq ft: 2,220 sq ft
- Date added: Added 3 months ago
- Levels: Tri-Level
Description
- Description: Step into this inviting and spacious 4-bedroom, 2-bath home, thoughtfully designed to meet the needs of a growing family. With a unique yet highly functional layout, this home effortlessly combines character and practicality. The primary suite is conveniently located on the main level, offering a private retreat for parents, while the remaining three bedrooms are strategically positioned across both levels for maximum space and privacy. Need more room? This home has the flexibility to function as a 6-bedroom space, accommodating a variety of living arrangements! The lower level features a cozy family room, a bedroom, and a fully finished laundry/storage area, providing additional space for relaxation and organization. As you ascend the stairs in this tri-level home, you’ll find a spacious kitchen and dining area that seamlessly flows into the main living space, creating the perfect setting for gatherings and everyday living. Just off the dining room, step out onto the expansive deck, ideal for entertaining or simply unwinding while overlooking the generously sized backyard. Plus, there’s additional space on the side of the house, perfect for adding a detached garage if desired. This home has seen several key updates, including a new roof in 2019, a replaced AC condenser and coil in 2015, lots of newer siding, fresh exterior paint, and a brand-new water heater installed in 2024—ensuring long-term comfort and peace of mind. With its versatility, ample space, and modern updates, this home is brimming with potential and ready for its next owners to make it their own. Don’t let this opportunity pass you by—schedule your private showing today! Show all description
Community
- School District: Haysville School District (USD 261)
- Elementary School: Oatville
- Middle School: Haysville
- High School: Campus
- Community: WHEATLAND PLACE
Rooms in Detail
- Rooms: Room type Dimensions Level Master Bedroom 14x12 Main Living Room 13x16 Main Kitchen 13x10 Upper Dining Room 12x9 Upper Bedroom 13x10 Upper Bedroom 10x10 Upper Bedroom 10x10 Lower Family Room 14x10 Lower Bedroom 15x8 Lower
- Living Room: 2220
- Master Bedroom: Master Bdrm on Main Level
- Appliances: Dishwasher, Refrigerator, Range
- Laundry: In Basement
Listing Record
- MLS ID: SCK650387
- Status: Sold-Co-Op w/mbr
Financial
- Tax Year: 2024
Additional Details
- Basement: Finished
- Roof: Composition
- Heating: Forced Air, Natural Gas
- Cooling: Central Air, Electric
- Exterior Amenities: Frame w/Less than 50% Mas
- Approximate Age: 36 - 50 Years
Agent Contact
- List Office Name: High Point Realty, LLC
- Listing Agent: Brianna, Branine
- Agent Phone: (316) 941-6788
Location
- CountyOrParish: Sedgwick
- Directions: From Hoover & MacArthur, Head South on Hoover to 37th, West on 37th to 37th Ct, South on 37th Ct to Home