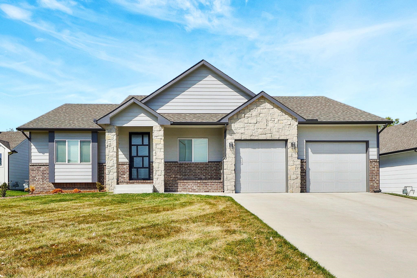
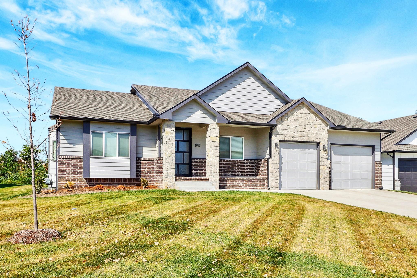
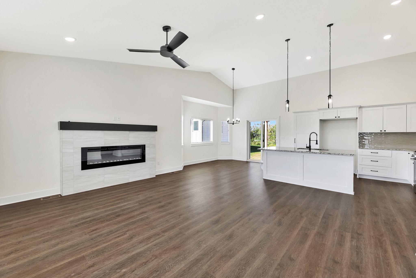
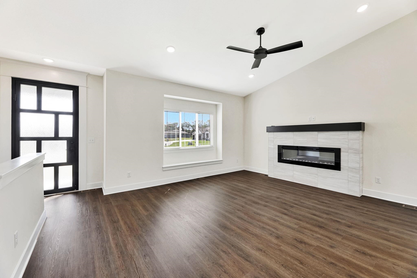
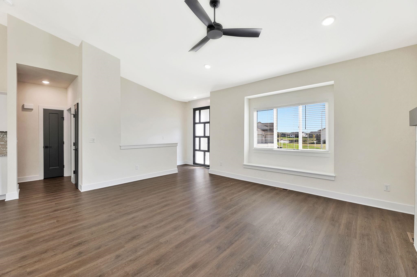
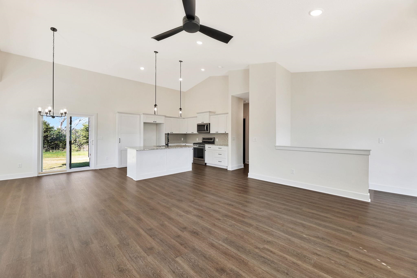
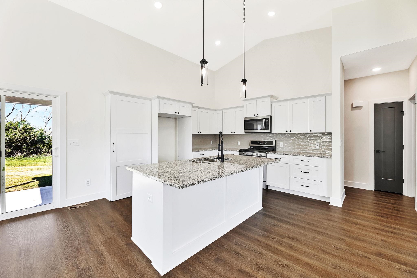
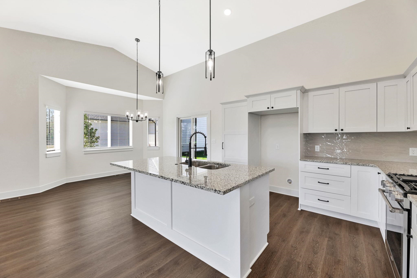
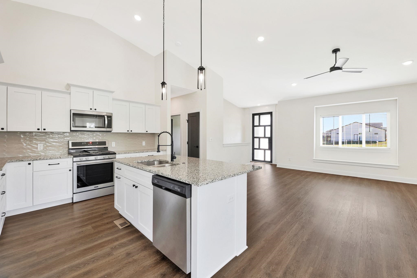
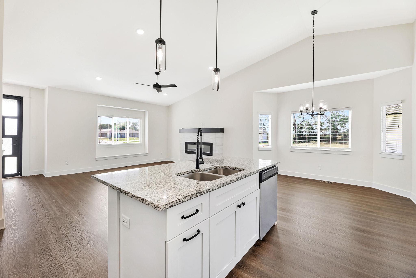
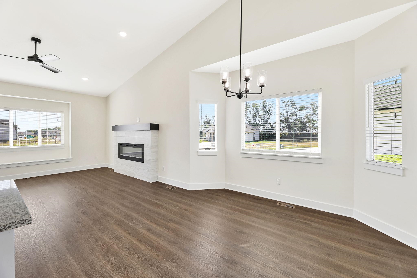
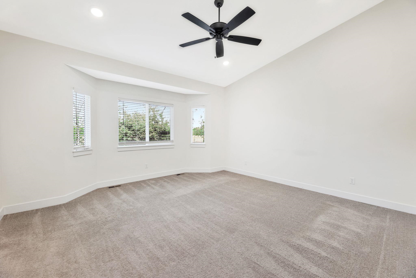
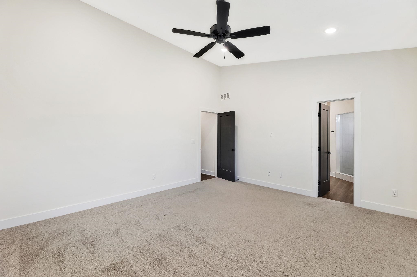

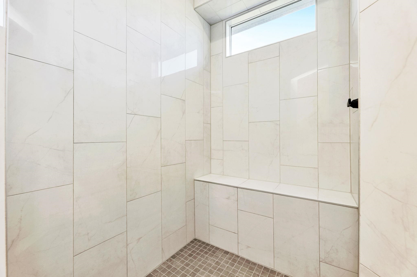
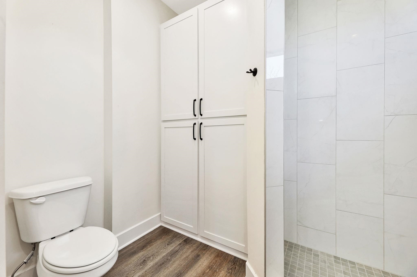

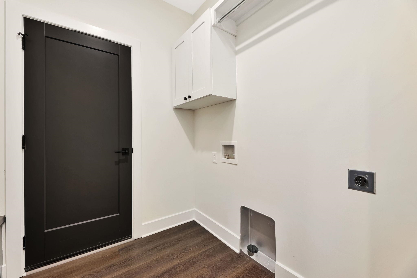
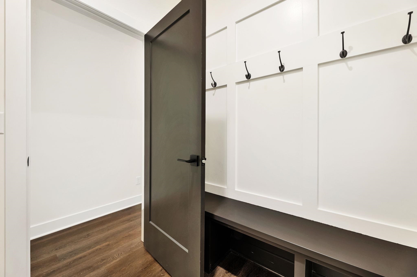
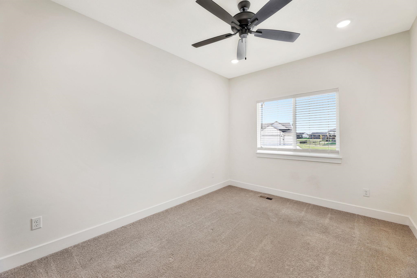
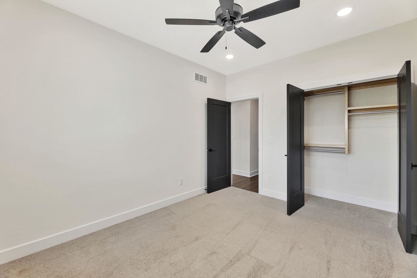

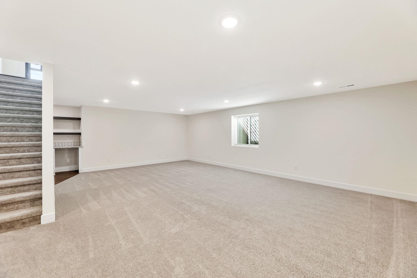

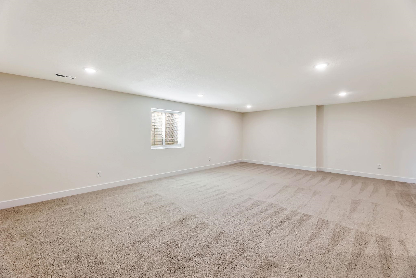
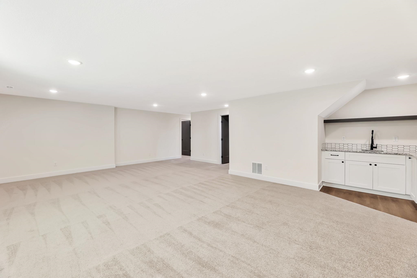

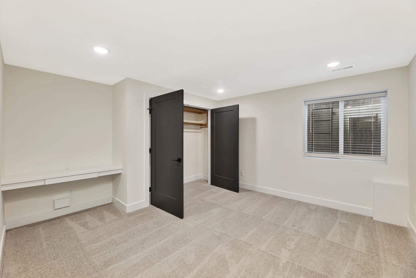
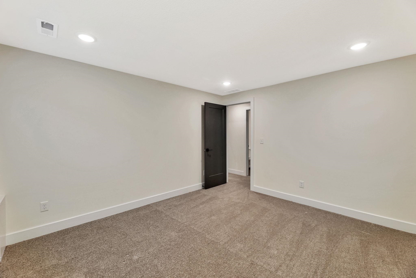
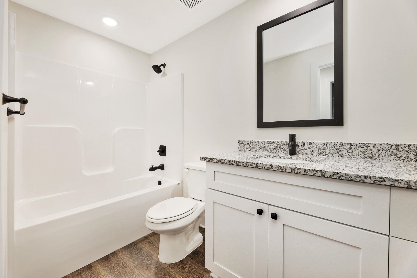
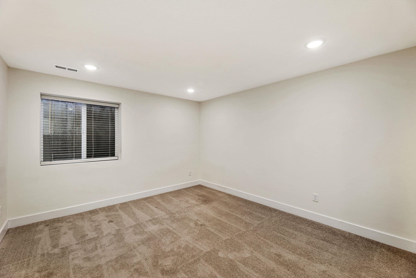
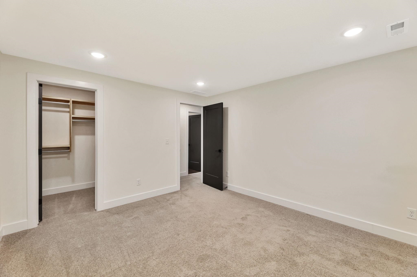
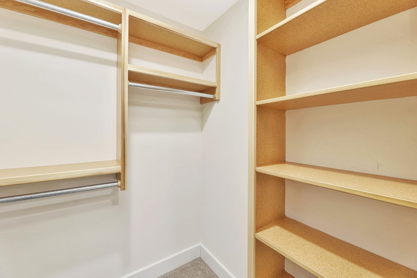
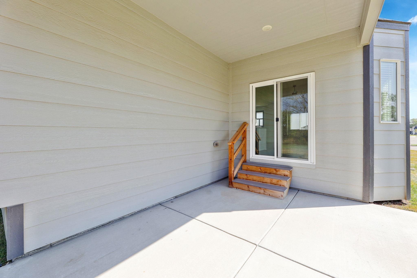
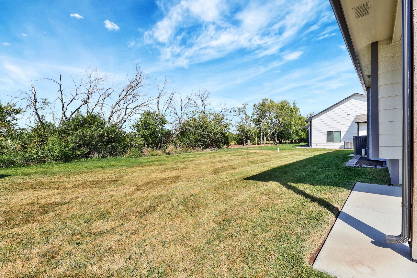
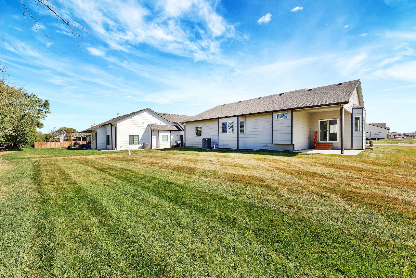
At a Glance
- Year built: 2023
- Bedrooms: 4
- Bathrooms: 3
- Half Baths: 0
- Garage Size: Attached, Oversized, Tandem, 4
- Area, sq ft: 2,453 sq ft
- Date added: Added 3 months ago
- Levels: One
Description
- Description: Like-new home in Whispering Lake Estates! This move-in-ready gem features an inviting open floor plan with luxury vinyl flooring throughout the kitchen, dining, and living areas. The living room boasts an electric fireplace that adds both warmth and ambiance. This stylish kitchen is equipped with beautiful white cabinets, stainless steel appliances, and granite countertops along with a hidden walk in pantry. Down the hall, the master suite impresses with vaulted ceilings, abundant natural light, and a stunning backyard view. The master bath includes a double vanity with quartz countertops, a spacious walk-in shower, and built-in storage for all your essentials. Rounding out the main floor is a convenient laundry room with an entry bench, a hall bath, and a secondary bedroom. Don't let the 2 garage doors fool you. This garage is extra deep so that is can house up to 4 cars! The secondary bay is 2 cars deep which is great for a project car & a lift! Downstairs, the finished basement is perfect for entertaining, featuring a built-in wet bar under the stairs and ample living space. Two additional bedrooms, a full bath with granite countertops, and a storage room complete the lower level. Step outside to enjoy the oversized, tree-lined lot from your covered back patio. Don’t miss out on this exceptional Relph Construction home! Show all description
Community
- School District: Wichita School District (USD 259)
- Elementary School: Christa McAuliffe Academy K-8
- Middle School: Christa McAuliffe Academy K-8
- High School: Southeast
- Community: WHISPERING LAKES ESTATES
Rooms in Detail
- Rooms: Room type Dimensions Level Master Bedroom 16x14 Main Living Room 17x15 Main Kitchen 11x12 Main Dining Room 12x12 Main Bedroom 10x11 Main Recreation Room 27x16 Basement Bedroom 12x14 Basement Bedroom 12x14 Basement Storage 19x10 Basement
- Living Room: 2453
- Master Bedroom: Master Bdrm on Main Level, Split Bedroom Plan, Master Bedroom Bath, Shower/Master Bedroom, Two Sinks, Quartz Counters
- Appliances: Dishwasher, Disposal, Microwave, Range
- Laundry: Main Floor, Separate Room, 220 equipment
Listing Record
- MLS ID: SCK645313
- Status: Cancelled
Financial
- Tax Year: 2023
Additional Details
- Basement: Finished
- Roof: Composition
- Heating: Forced Air, Natural Gas
- Cooling: Central Air, Electric
- Exterior Amenities: Irrigation Well, Sprinkler System, Frame w/Less than 50% Mas
- Interior Amenities: Ceiling Fan(s), Walk-In Closet(s), Vaulted Ceiling(s), Wet Bar
- Approximate Age: 5 or Less
Agent Contact
- List Office Name: High Point Realty, LLC
- Listing Agent: Jami, Kreutzer
Location
- CountyOrParish: Sedgwick
- Directions: East on Harry to 159th E, South to Rosewood, west on Hazelnut St to Teakwood, home on west side of street.