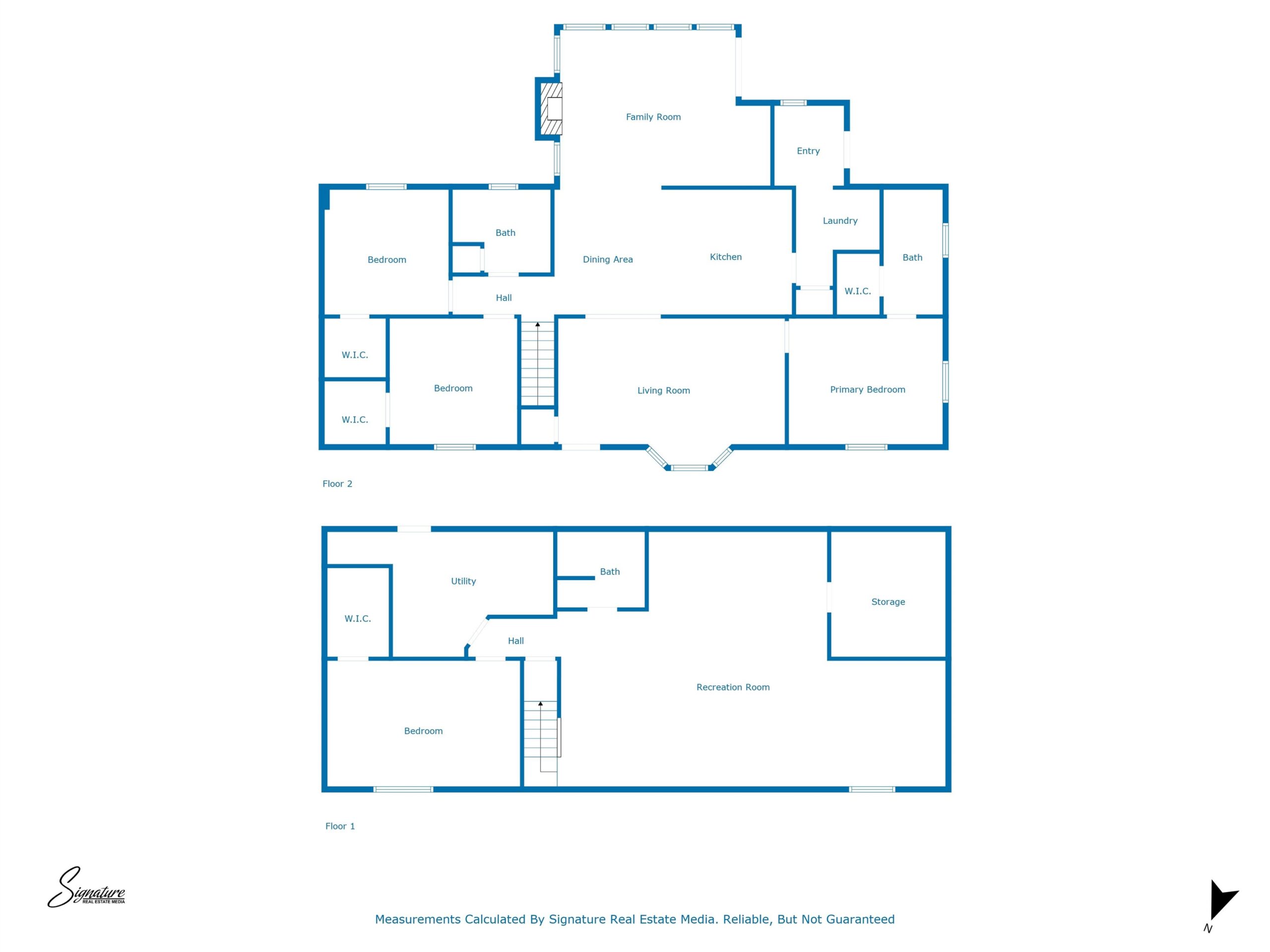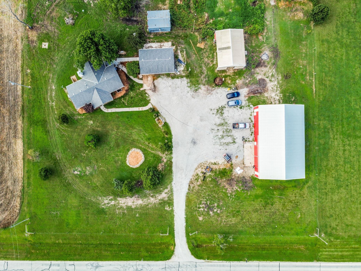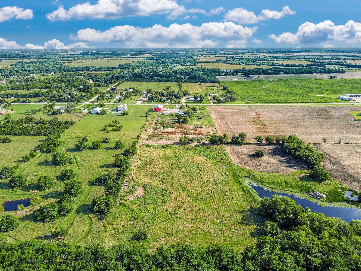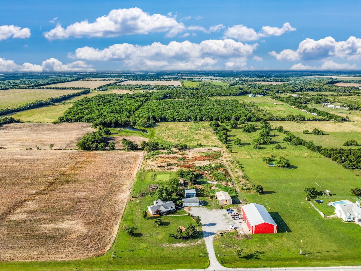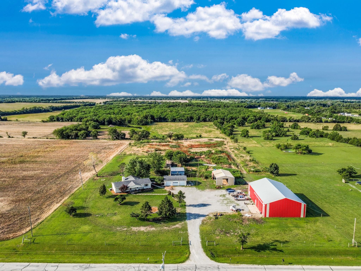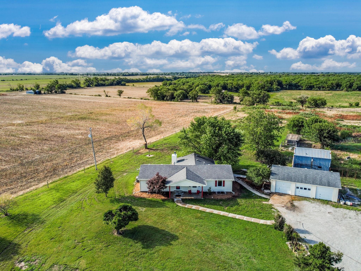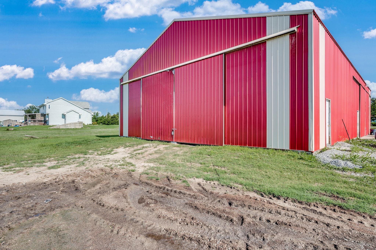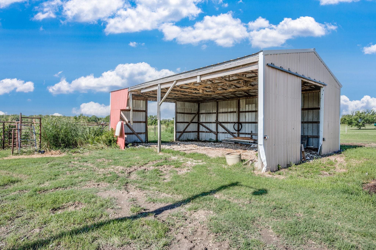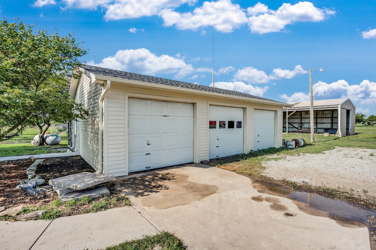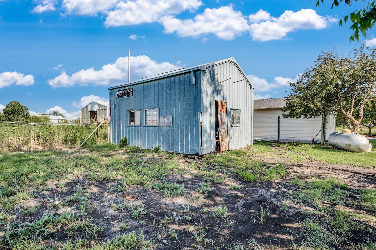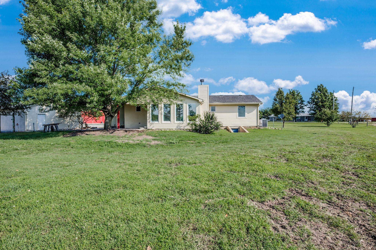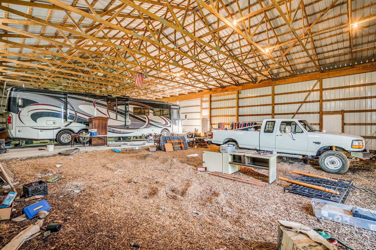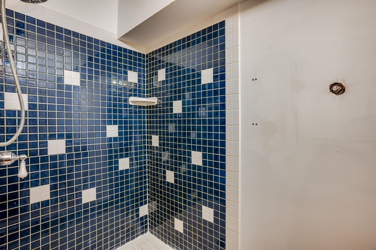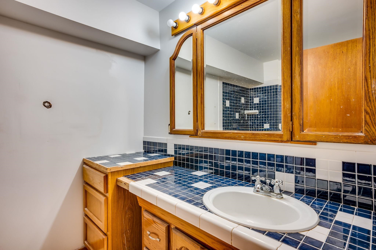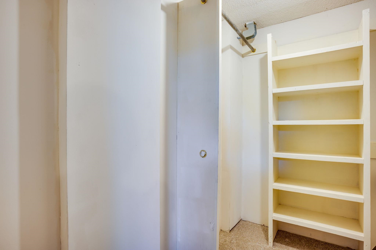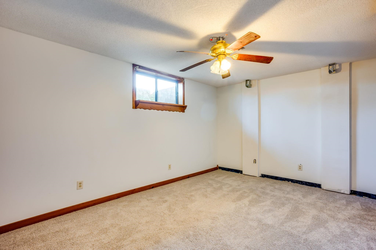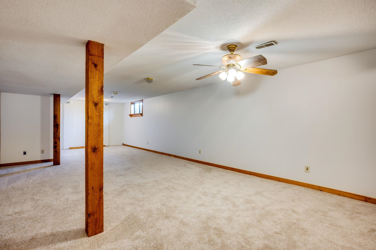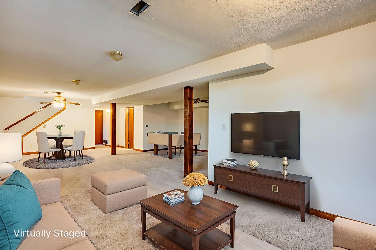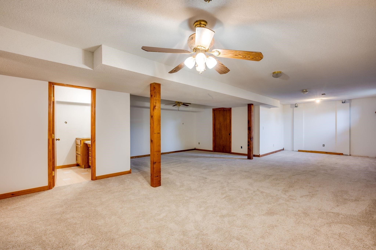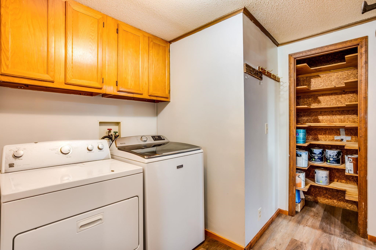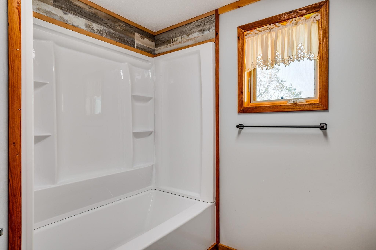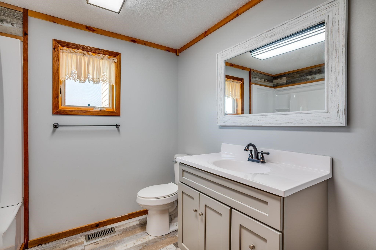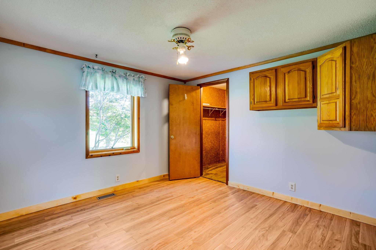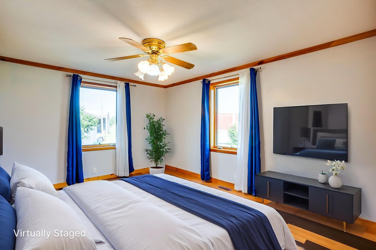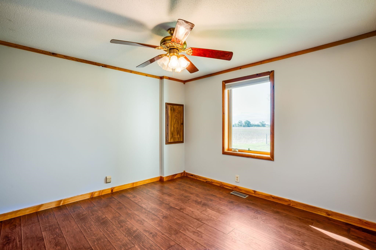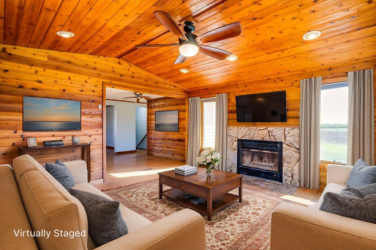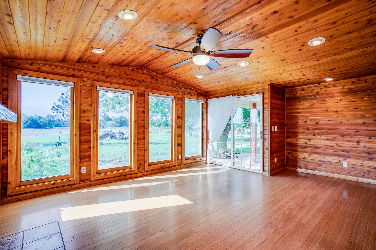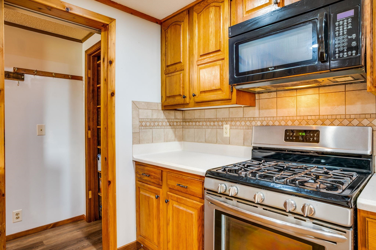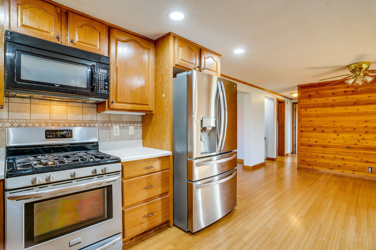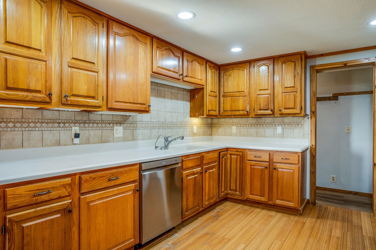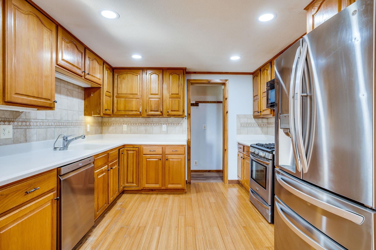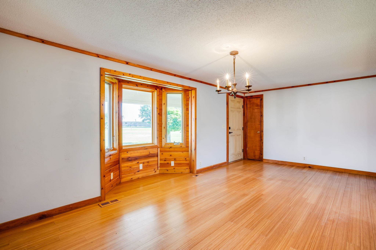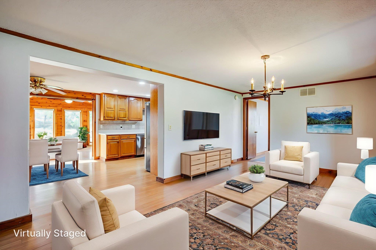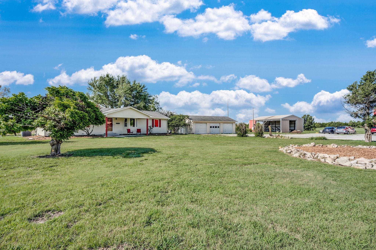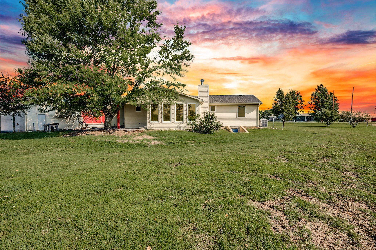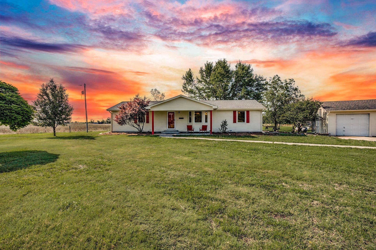Residential1629 E 119th St S
At a Glance
- Year built: 1985
- Bedrooms: 4
- Bathrooms: 3
- Half Baths: 0
- Garage Size: Detached, 4
- Area, sq ft: 2,818 sq ft
- Floors: Hardwood
- Date added: Added 5 months ago
- Levels: One
Description
- Description: Welcome to the country! Make yourself at home in this ranch farm house with almost 1600 square feet on the main level and over 1200 in the basement! Enjoy sunsets in the sunroom overlooking the beautiful land and making meals with memories in your upgraded kitchen. All wood floors on the main floor make cleaning up a breeze and with upgraded bathrooms, fresh interior paint throughout, and a split bedroom floor plan, this home is move-in ready. The three-car detached garage is huge, and there's multiple outbuildings, including a 50x80x16ft sq ft barn with electric that is half mulch floor, half 6" concrete. Plenty of room in the barn for 6+ horse stalls and a camper and a boat! The land has hosted cattle as a ranch for years and is already platted in four additional two acre plots, but not yet parceled. Six foot cattle pens, a well, and two freeze-proof waterers remain, plus an inoperable electric fence. Recent upgrades include all new exterior paint, new garage siding and trim, brand new hall bathroom remodel, new mudroom flooring, brand new carpet and paint in the basement, grading work done and foundation repair. Show all description
Community
- School District: Mulvane School District (USD 263)
- Elementary School: Mulvane/Munson
- Middle School: Mulvane
- High School: Mulvane
- Community: MULVANE
Rooms in Detail
- Rooms: Room type Dimensions Level Master Bedroom 13'8"x11'2" Main Living Room 20x13 Main Kitchen 12x11 Main Bedroom 11x11 Main Bedroom 11x11 Main Sun Room 18'8X14 Main
- Living Room: 2818
- Master Bedroom: Master Bdrm on Main Level, Split Bedroom Plan, Shower/Master Bedroom, Two Sinks
- Appliances: Dishwasher, Microwave, Refrigerator, Range
- Laundry: Main Floor, 220 equipment
Listing Record
- MLS ID: SCK658233
- Status: Pending
Financial
- Tax Year: 2024
Additional Details
- Basement: Finished
- Exterior Material: Frame
- Roof: Composition
- Heating: Forced Air, Natural Gas
- Cooling: Central Air, Electric
- Exterior Amenities: Above Ground Outbuilding(s), Guttering - ALL
- Interior Amenities: Ceiling Fan(s), Cedar Closet(s), Walk-In Closet(s), Window Coverings-All
- Approximate Age: 36 - 50 Years
Agent Contact
- List Office Name: Berkshire Hathaway PenFed Realty
- Listing Agent: Megan, Preedy
Location
- CountyOrParish: Sumner
- Directions: From K15, proceed east on 119th St S. Just past Greenwich, home is on the south side of the road.
