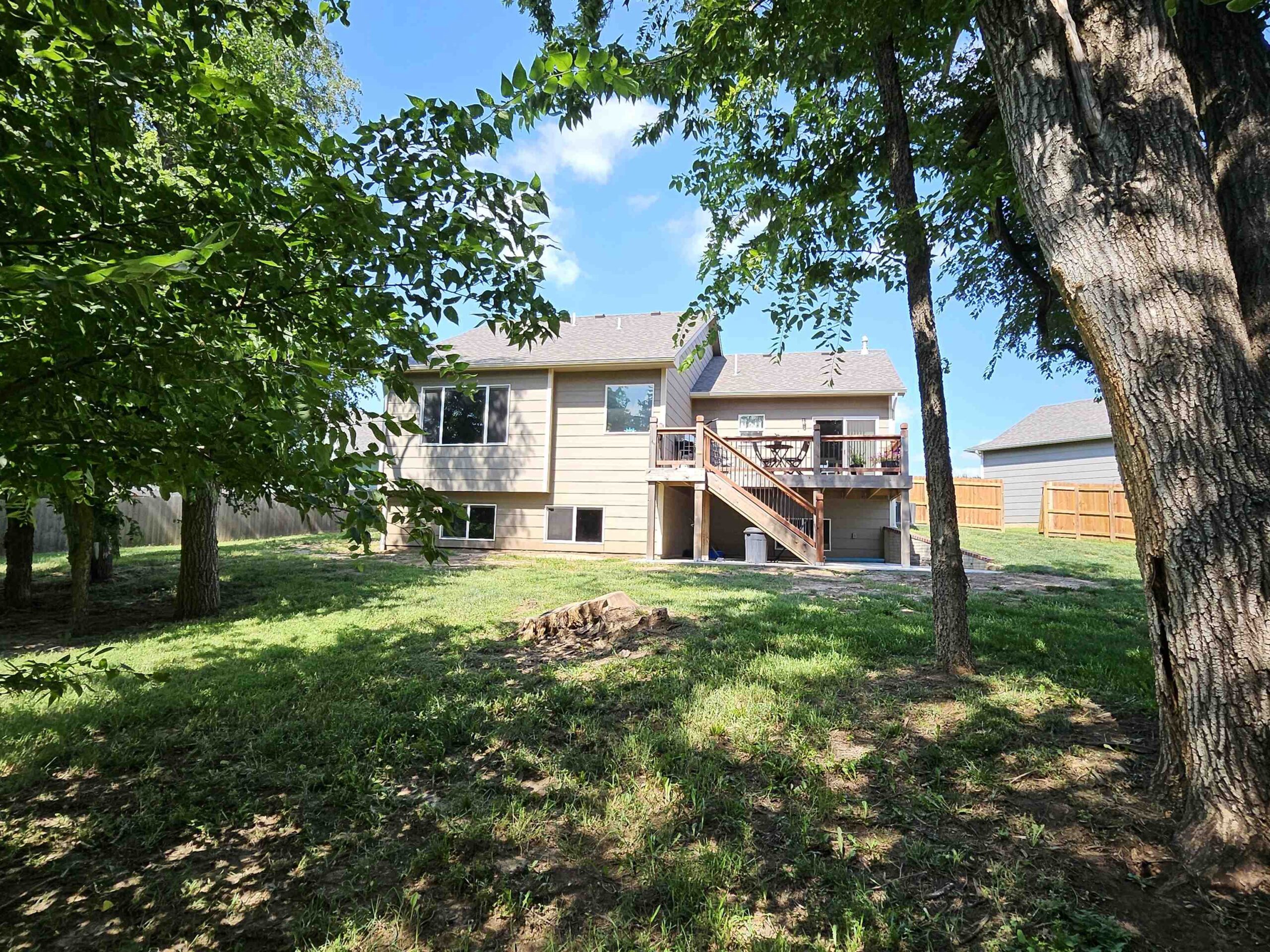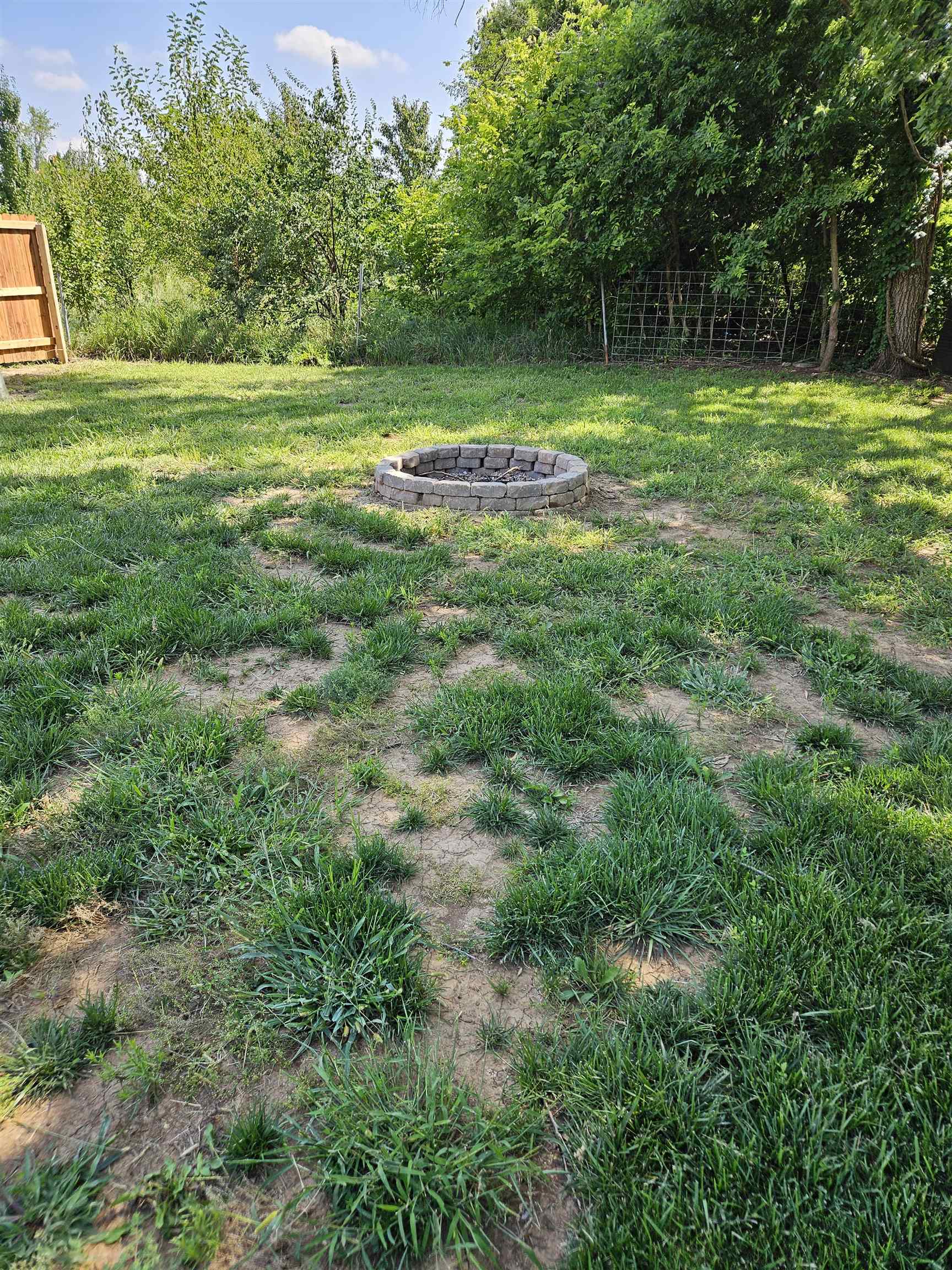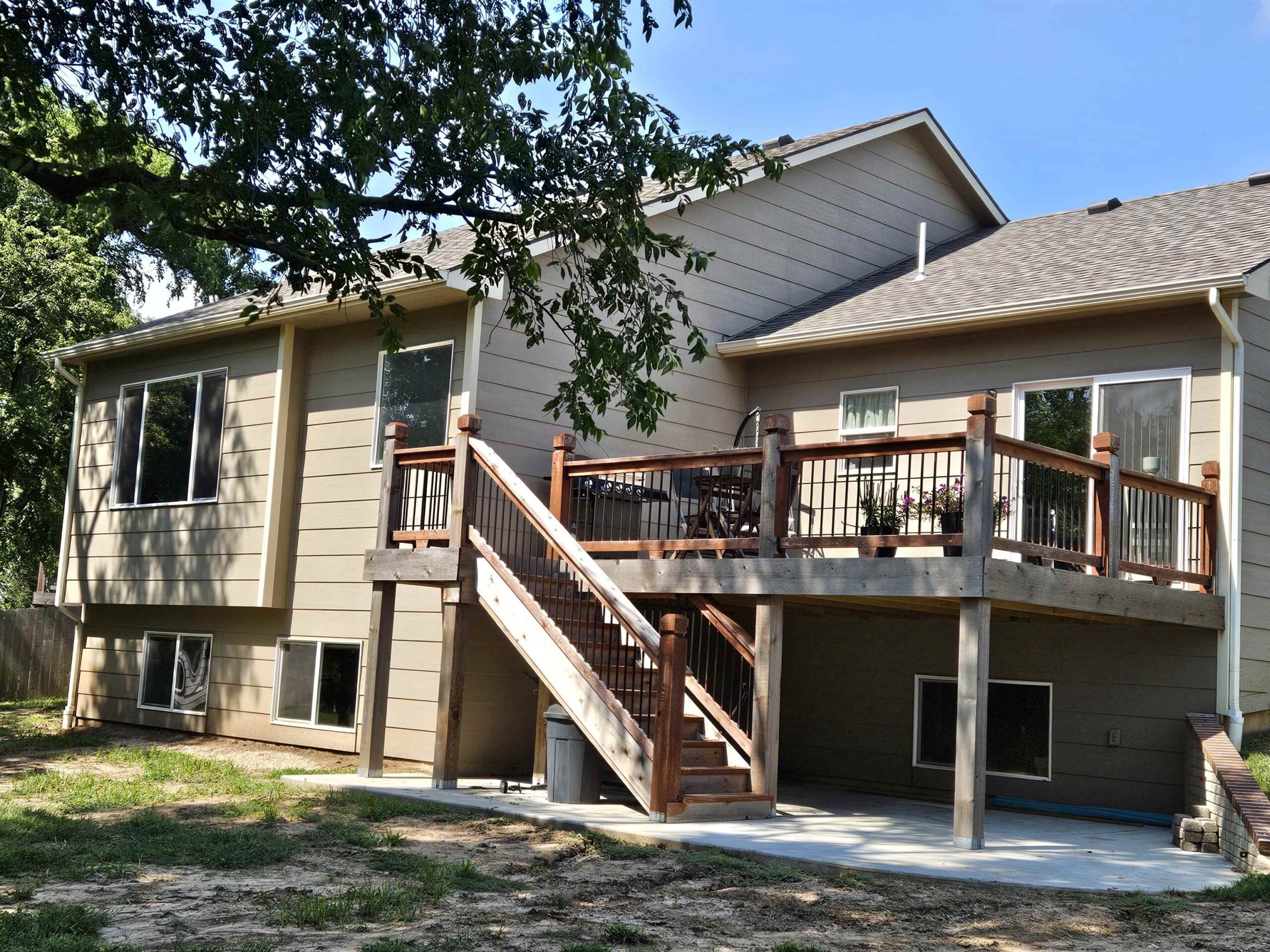At a Glance
- Year built: 2022
- Bedrooms: 5
- Bathrooms: 3
- Half Baths: 0
- Garage Size: Attached, Opener, 3
- Area, sq ft: 2,798 sq ft
- Floors: Laminate
- Date added: Added 3 months ago
- Levels: One
Description
- Description: Welcome to this stunning 5-bedroom, 3-bathroom home featuring a spacious 2, 700 sq ft layout and a 3-car attached garage. Enjoy the comfort of a finished view-out basement and a large, natural tree-lined lot, one of the largest lots in this subdivision. Inside, you’ll find beautiful luxury vinyl flooring, granite countertops, a kitchen island, and a double vanity in the master bathroom. The basement includes a wet bar, ideal for gatherings. Step outside to a backyard oasis with mature trees, a deck, and a patio—plenty of space to enjoy the outdoors. Don't miss this incredible opportunity to own this spacious, stylish home in the heart of Derby, KS—schedule your showing today! Show all description
Community
- School District: Derby School District (USD 260)
- Elementary School: Park Hill
- Middle School: Derby
- High School: Derby
- Community: ROLLING RIDGE
Rooms in Detail
- Rooms: Room type Dimensions Level Master Bedroom 14 x 14 Main Living Room 15 x 15 Main Kitchen 14 x 13 Main Bedroom 13 x 11 Main Bedroom 11 x 11 Main Bedroom 13 x 11 Basement Bedroom 13 x 11 Basement Dining Room 12 x 10 Main
- Living Room: 2798
- Master Bedroom: Master Bdrm on Main Level, Tub/Shower/Master Bdrm, Two Sinks, Granite Counters
- Appliances: Dishwasher, Disposal, Microwave, Refrigerator, Range
- Laundry: Main Floor, 220 equipment
Listing Record
- MLS ID: SCK658802
- Status: Pending
Financial
- Tax Year: 2024
Additional Details
- Basement: Finished
- Roof: Composition
- Heating: Forced Air, Zoned
- Cooling: Central Air, Electric
- Exterior Amenities: Guttering - ALL, Sprinkler System, Frame w/Less than 50% Mas
- Interior Amenities: Ceiling Fan(s), Walk-In Closet(s), Vaulted Ceiling(s), Wet Bar
- Approximate Age: 5 or Less
Agent Contact
- List Office Name: Berkshire Hathaway PenFed Realty
- Listing Agent: Ronda, Tackett
- Agent Phone: (316) 214-3313
Location
- CountyOrParish: Sedgwick
- Directions: From Rock Rd & Chet Smith, West on Chet Smith. South on Sontag to home.



































