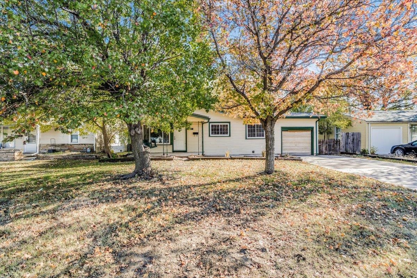
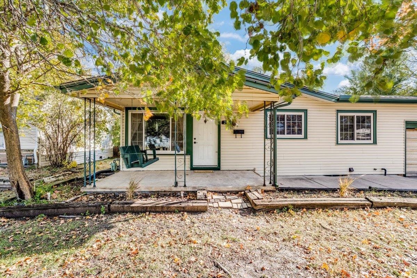
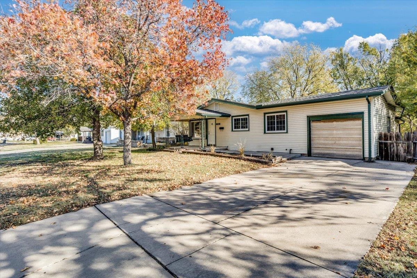
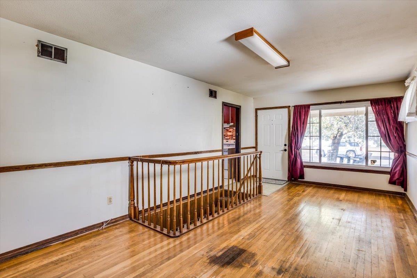
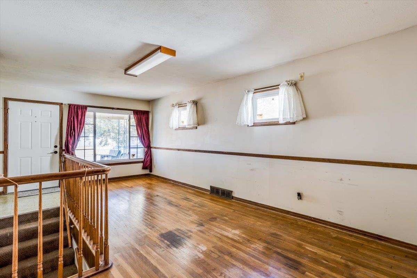
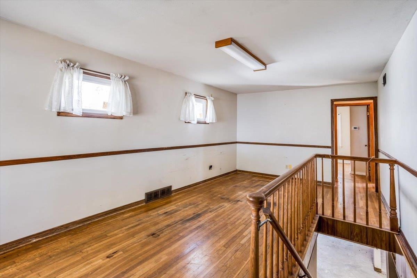
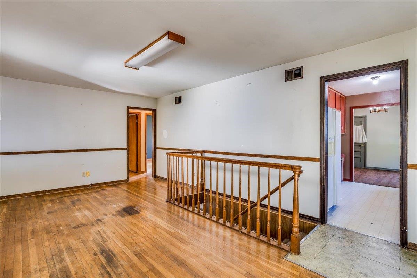
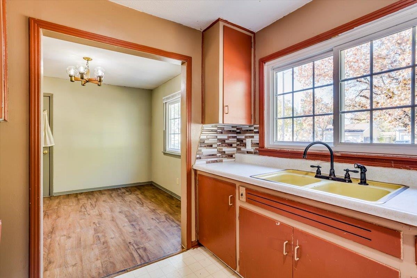
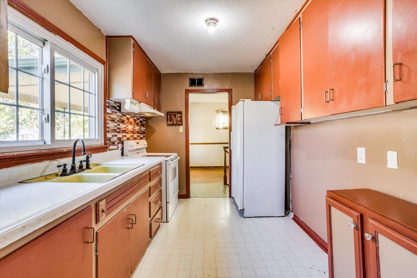
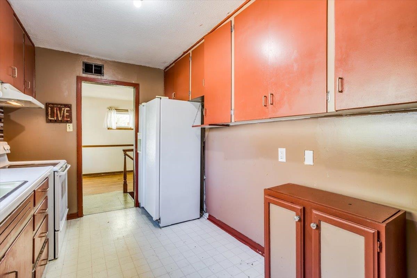
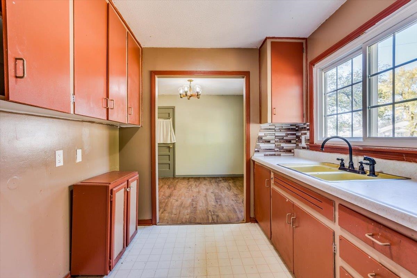
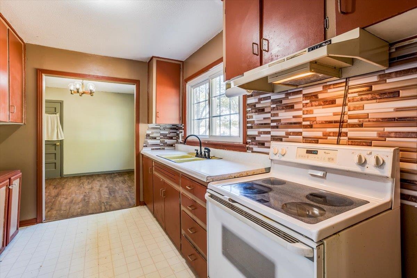
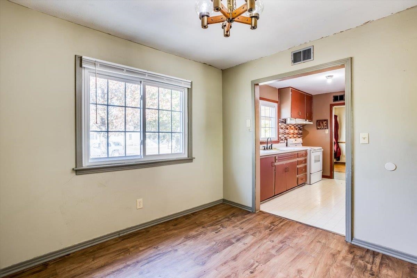
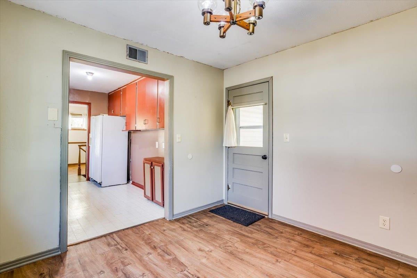
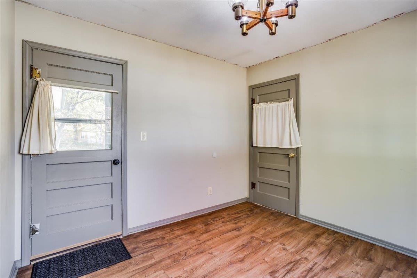
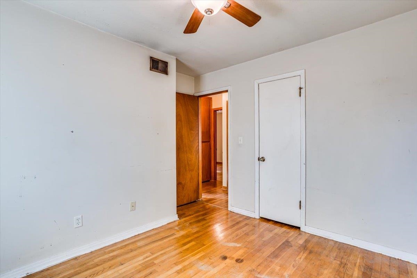
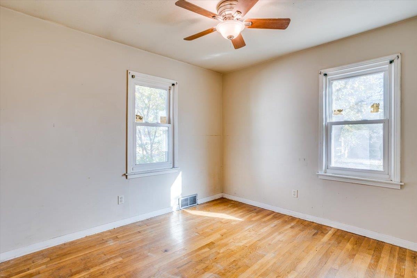
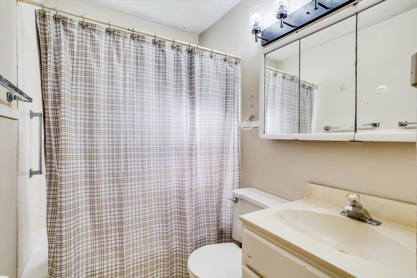
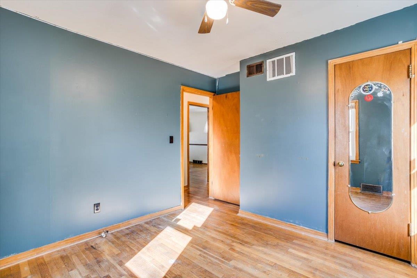
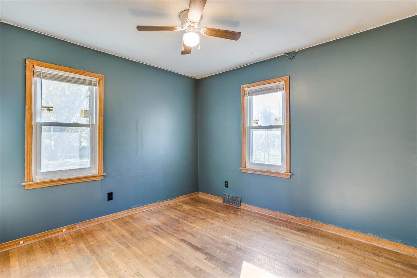
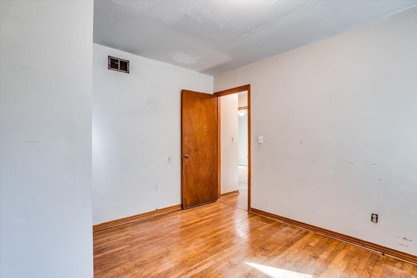
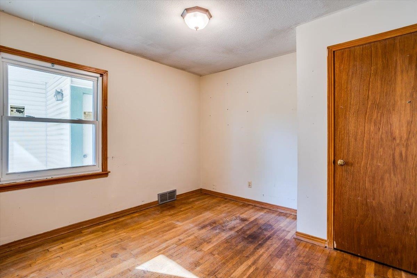
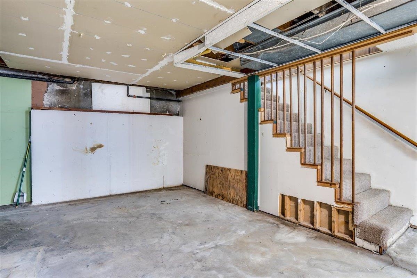

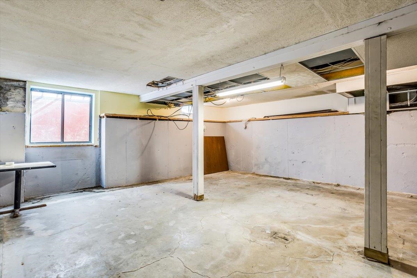
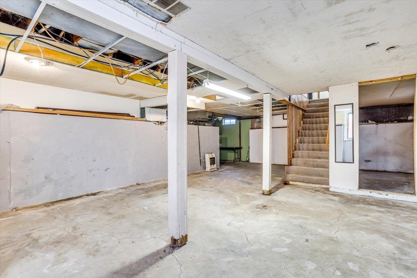
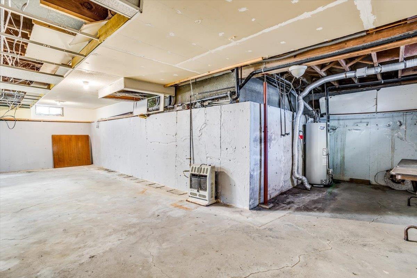
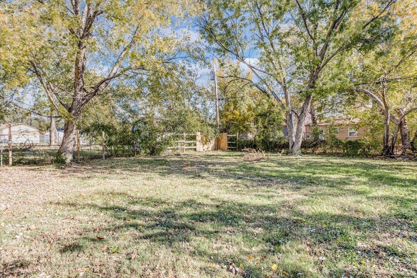
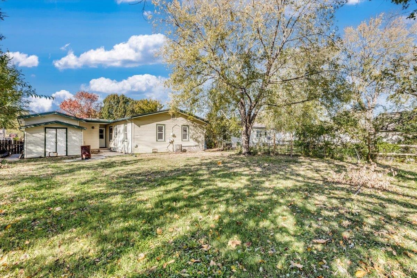
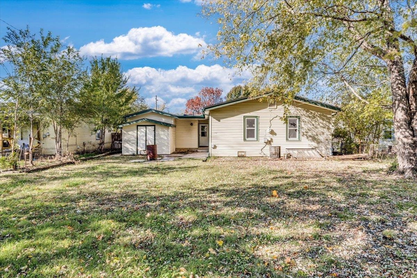
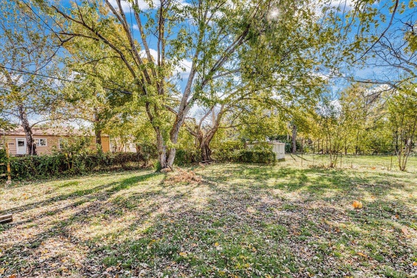
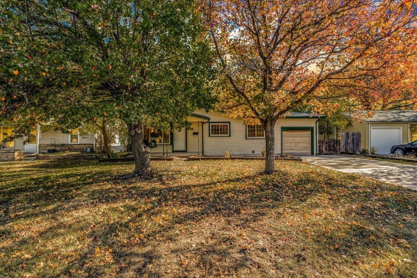
At a Glance
- Year built: 1954
- Bedrooms: 3
- Bathrooms: 1
- Half Baths: 0
- Garage Size: Attached, 1
- Area, sq ft: 974 sq ft
- Date added: Added 3 months ago
- Levels: One
Description
- Description: Price Improvement! Brand new roof and gutters! Envision the possibilities in this 3 bedroom, 1 bath home with a single car attached garage, original wood floors, a full basement, neutral colors, and inviting living spaces filled with endless potential. All 3 bedrooms, bathroom, living room, kitchen, and dining room are conveniently located on the main floor. You'll appreciate the additional storage space in the one-car garage as well as the expansive, fully fenced backyard, perfect for outdoor gatherings. The unfinished basement offers tons of potential for expansion, whether you envision an extra family room or something uniquely yours. In addition to the roof and gutters, during the seller's ownership, they replaced all windows and siding, ensuring peace of mind for years to come. Seller is selling home AS IS! Don't miss out on this chance to make this house your home! Show all description
Community
- School District: Wichita School District (USD 259)
- Elementary School: Woodman
- Middle School: Truesdell
- High School: South
- Community: GENE DOUGLAS MATLOCK
Rooms in Detail
- Rooms: Room type Dimensions Level Master Bedroom 10'1" x 11'4" Main Living Room 20'11" x 11'5" Main Kitchen 11'5" x 8' Main Bedroom 10'7" x 10' Main Bedroom 9'8" x 10'6" Main Dining Room 10'2" x 10'1" Main
- Living Room: 974
- Master Bedroom: Master Bdrm on Main Level
- Appliances: Disposal, Refrigerator, Range
- Laundry: In Basement, 220 equipment
Listing Record
- MLS ID: SCK647433
- Status: Sold-Co-Op w/mbr
Financial
- Tax Year: 2023
Additional Details
- Basement: Unfinished
- Roof: Composition
- Heating: Forced Air, Natural Gas
- Cooling: Central Air, Electric
- Exterior Amenities: Vinyl/Aluminum
- Interior Amenities: Ceiling Fan(s)
- Approximate Age: 51 - 80 Years
Agent Contact
- List Office Name: Berkshire Hathaway PenFed Realty
- Listing Agent: Jen, Brown
Location
- CountyOrParish: Sedgwick
- Directions: From Seneca, travel West on 29th, North on Vine to home.