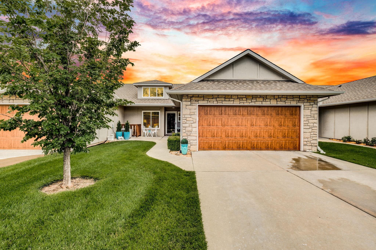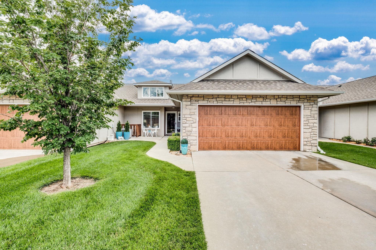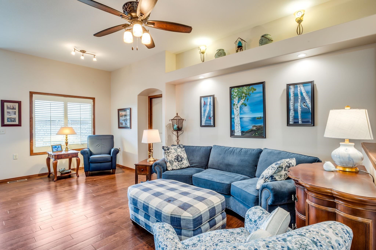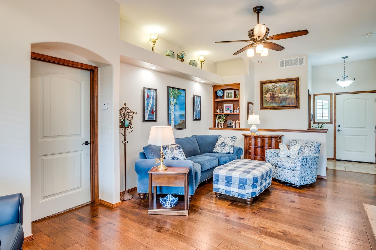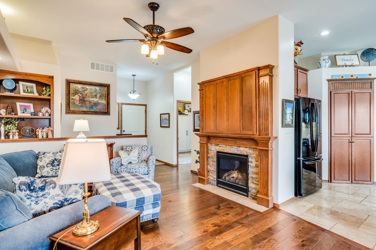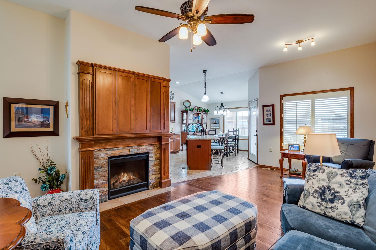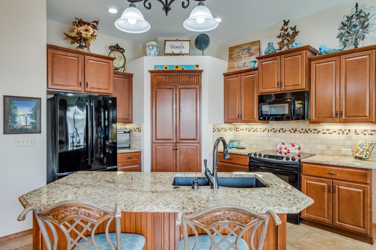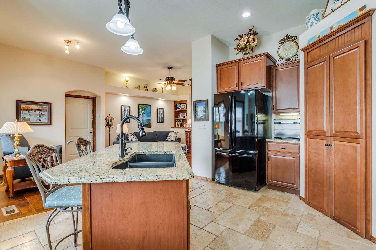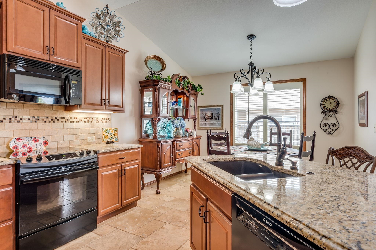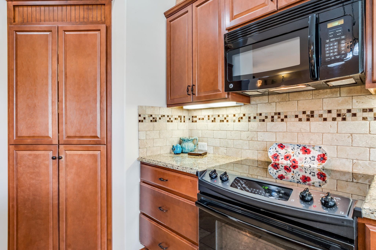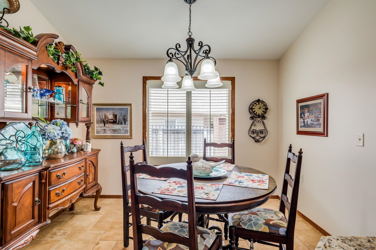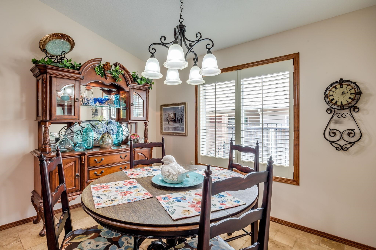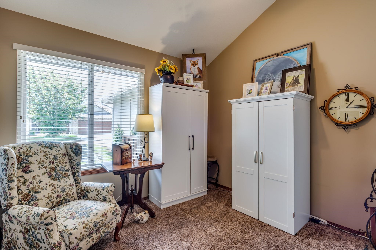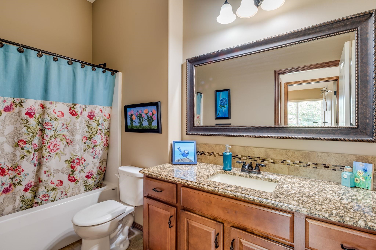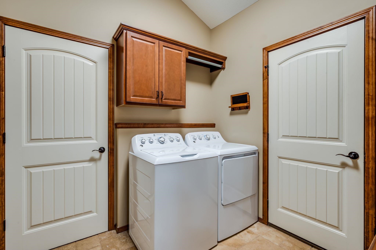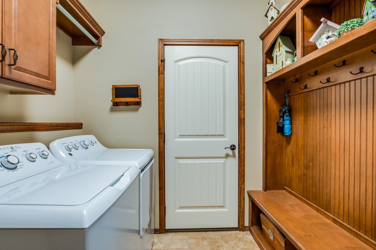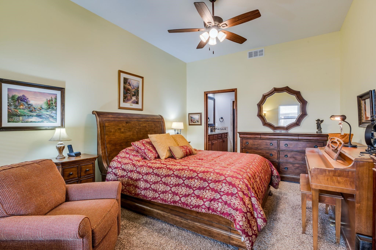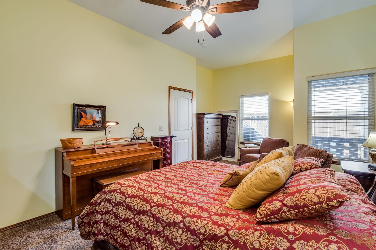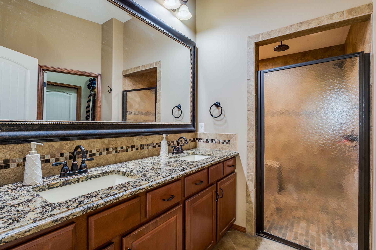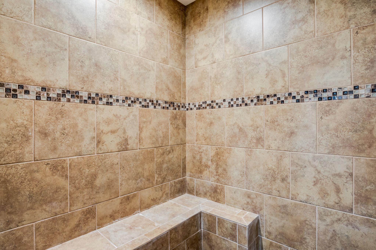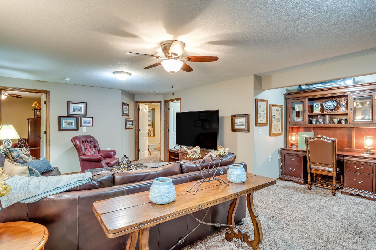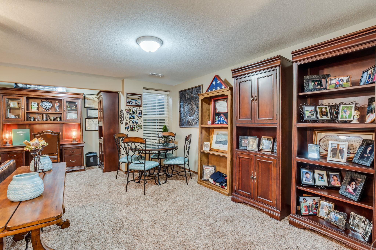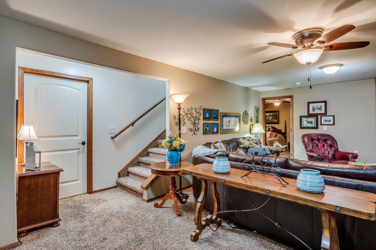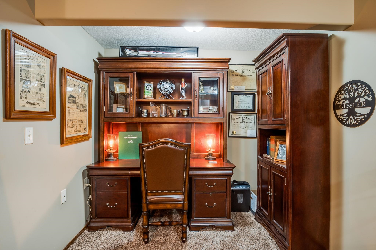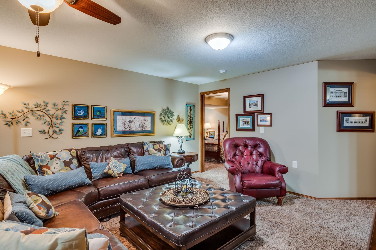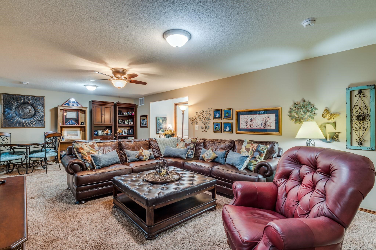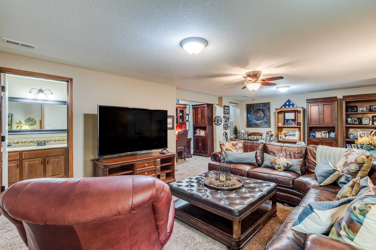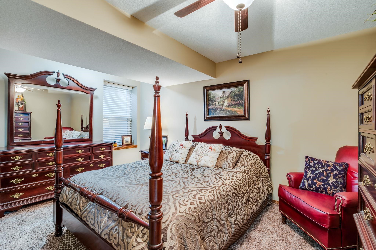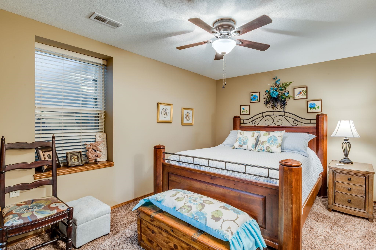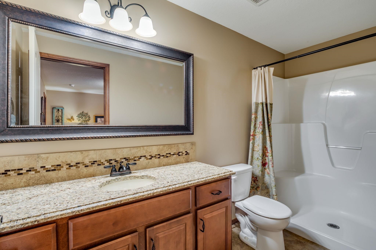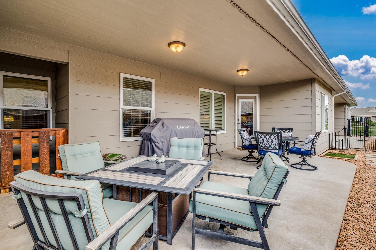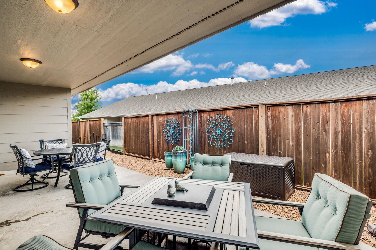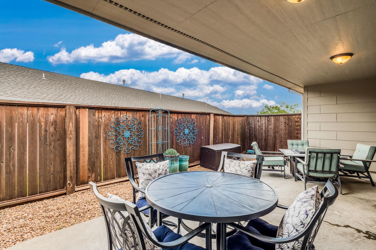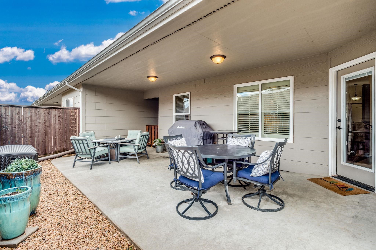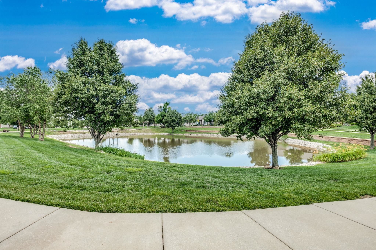Residential1400 N Hamilton Dr
At a Glance
- Builder: Warren Homes Llc
- Year built: 2015
- Bedrooms: 4
- Bathrooms: 3
- Half Baths: 0
- Garage Size: Attached, Opener, 2
- Area, sq ft: 2,318 sq ft
- Floors: Hardwood, Smoke Detector(s)
- Date added: Added 5 months ago
- Levels: One
Description
- Description: Welcome to a home that blends space, style, and simplicity. This thoughtfully designed property offers four bedrooms and three full bathrooms, with a layout that caters to both everyday comfort and entertaining ease. The main floor features a bright, open-concept design with warm hardwood floors and elegant built-ins in the living area. A beautifully tiled kitchen connects effortlessly to the dining space, making mealtime and hosting a breeze. Head downstairs to discover a spacious rec room, two more bedrooms, and a full bath, perfect for guests, a home office, or a hobby space. There’s even a generous storage area to keep everything organized. With exterior maintenance, lawn care, and snow removal all handled by the HOA, you can truly relax and enjoy your time at home. Nestled in a peaceful Derby neighborhood, you're just minutes from shopping, restaurants, medical centers, and more. If you're looking for a well-maintained, move-in-ready home that checks all the boxes—this is the one to see. Show all description
Community
- School District: Derby School District (USD 260)
- Elementary School: Tanglewood
- Middle School: Derby North
- High School: Derby
- Community: HAMILTON ESTATES
Rooms in Detail
- Rooms: Room type Dimensions Level Master Bedroom 15x11 Main Living Room 13x20 Main Kitchen 11x10 Main Bedroom 10x11 Main Master Bedroom Main Family Room 13x24 Basement
- Living Room: 2318
- Master Bedroom: Master Bdrm on Main Level, Split Bedroom Plan, Shower/Master Bedroom, Two Sinks, Granite Counters, Water Closet
- Appliances: Dishwasher, Disposal, Microwave, Range, Smoke Detector
- Laundry: Main Floor, Separate Room, 220 equipment
Listing Record
- MLS ID: SCK656707
- Status: Sold-Co-Op w/mbr
Financial
- Tax Year: 2024
Additional Details
- Basement: Finished
- Exterior Material: Stone
- Roof: Composition
- Heating: Forced Air, Natural Gas
- Cooling: Central Air, Electric
- Exterior Amenities: Guttering - ALL, Irrigation Well, Sprinkler System, Zero Step Entry, Frame w/Less than 50% Mas
- Interior Amenities: Ceiling Fan(s), Walk-In Closet(s), Handicap Access, Window Coverings-Part, Smoke Detector(s)
- Approximate Age: 6 - 10 Years
Agent Contact
- List Office Name: Berkshire Hathaway PenFed Realty
- Listing Agent: Jarica, Caldwell
Location
- CountyOrParish: Sedgwick
- Directions: Rock Rd & Meadowlark, go east to Hamilton Drive, go around the pond to 1400 N. Hamilton Unit B second unit in from the corner.
