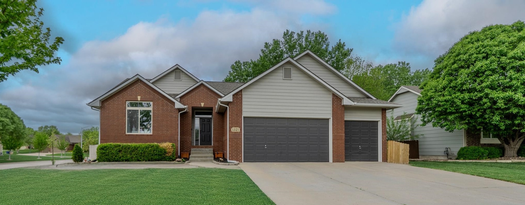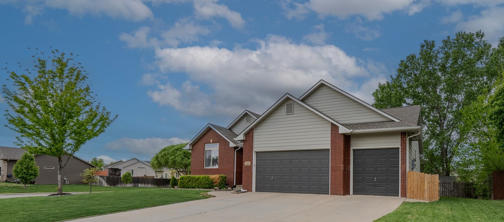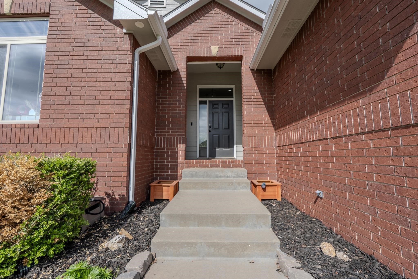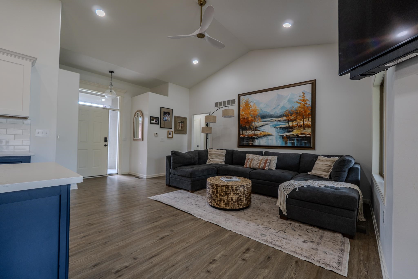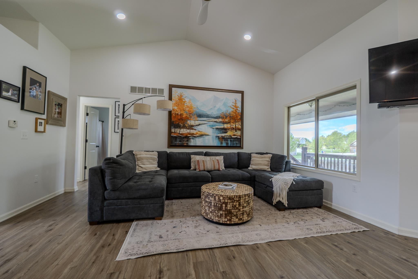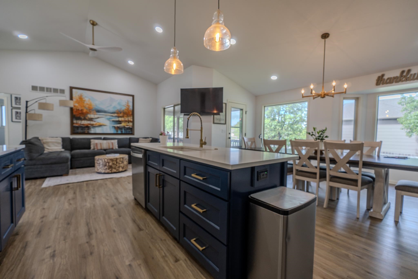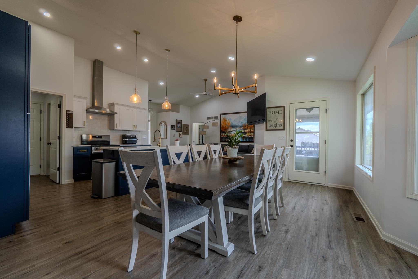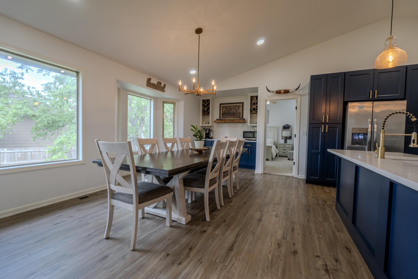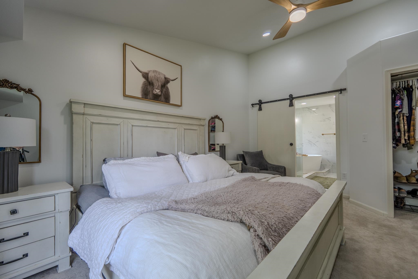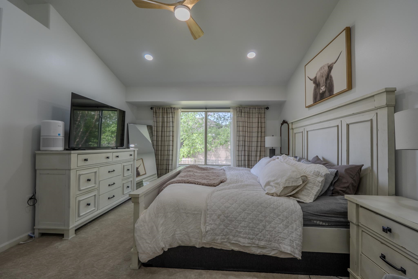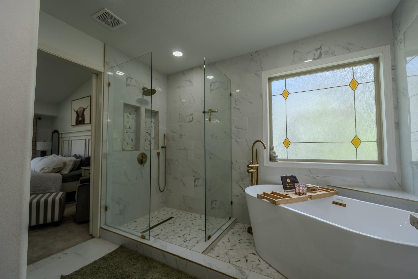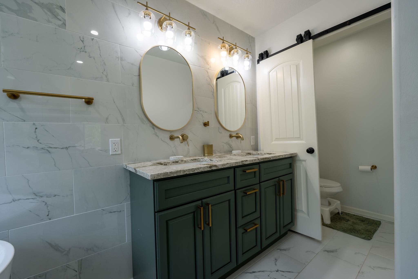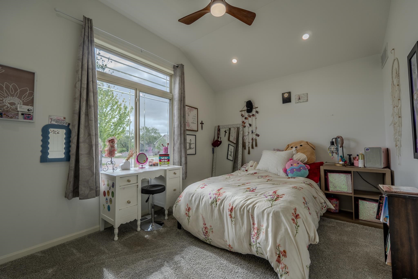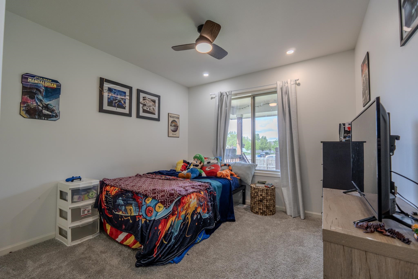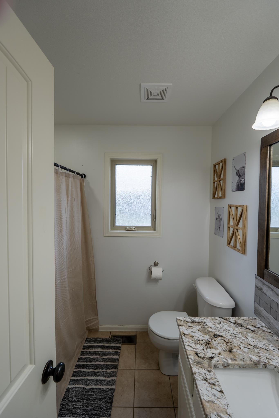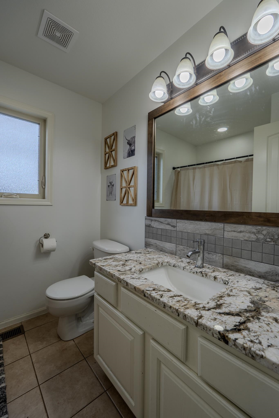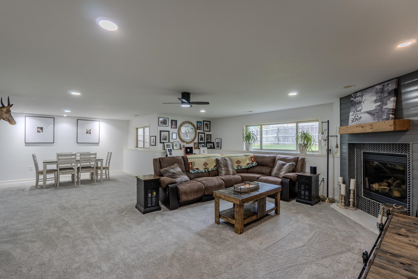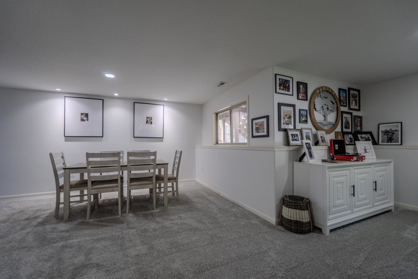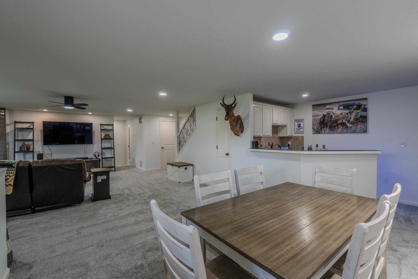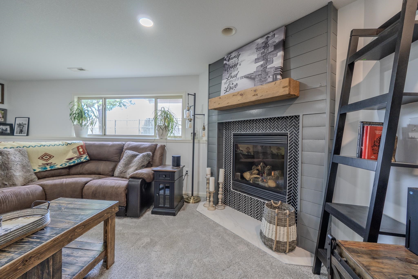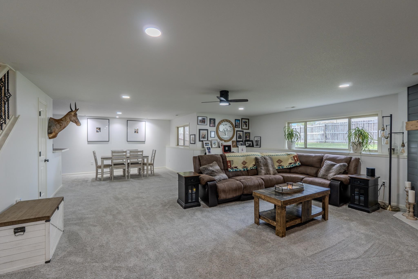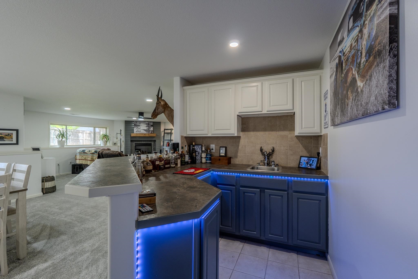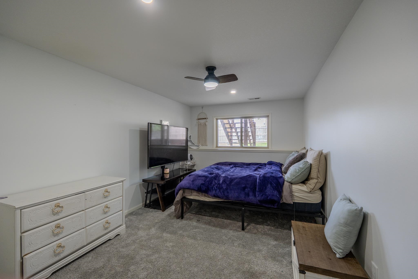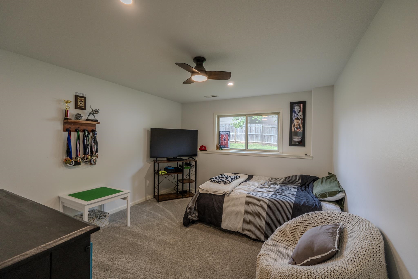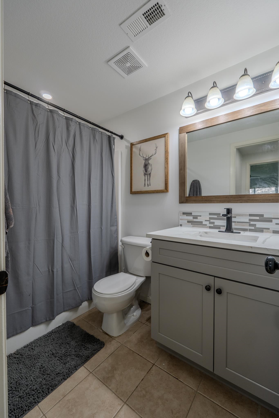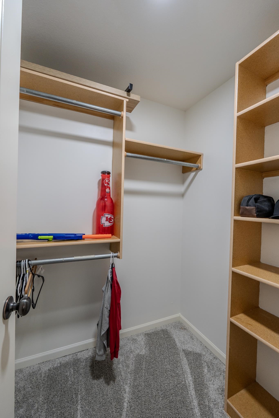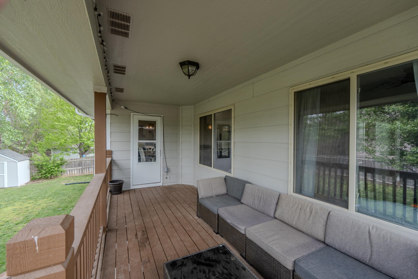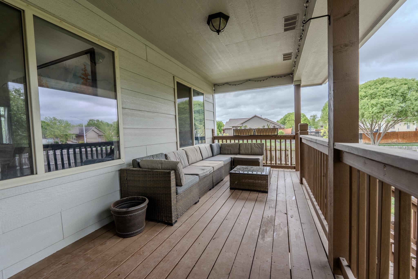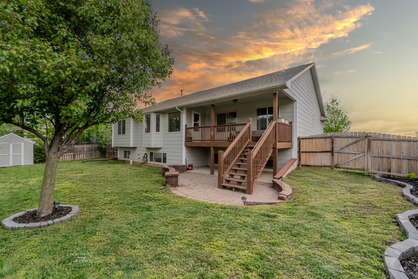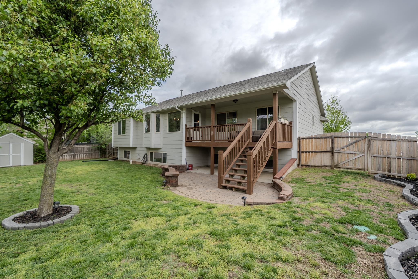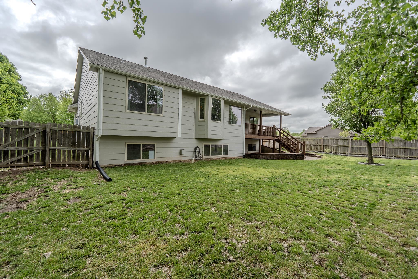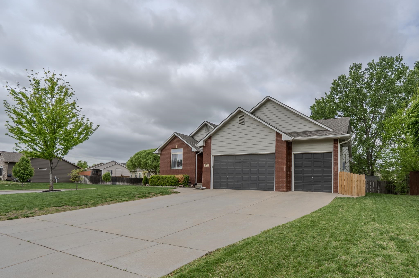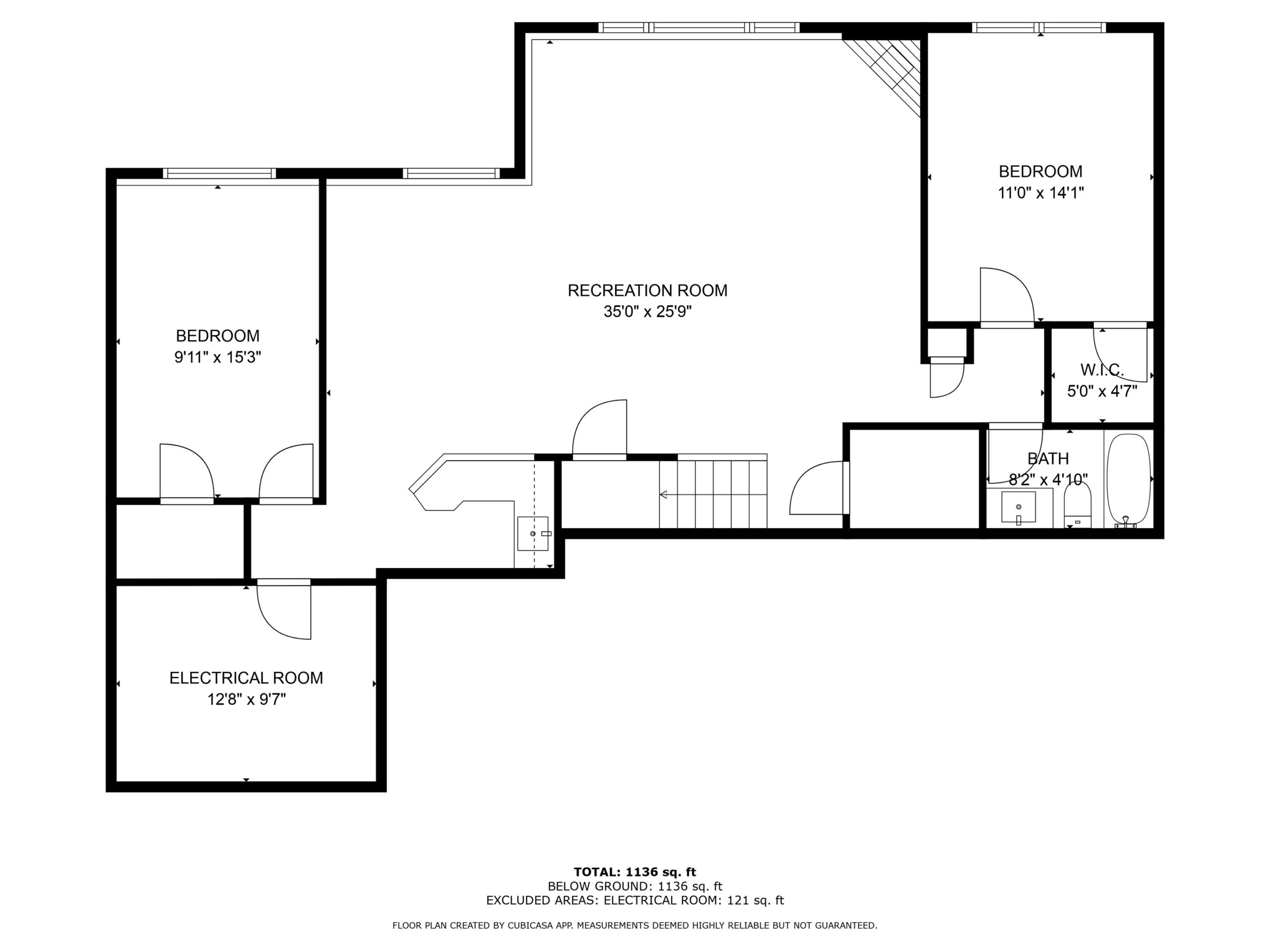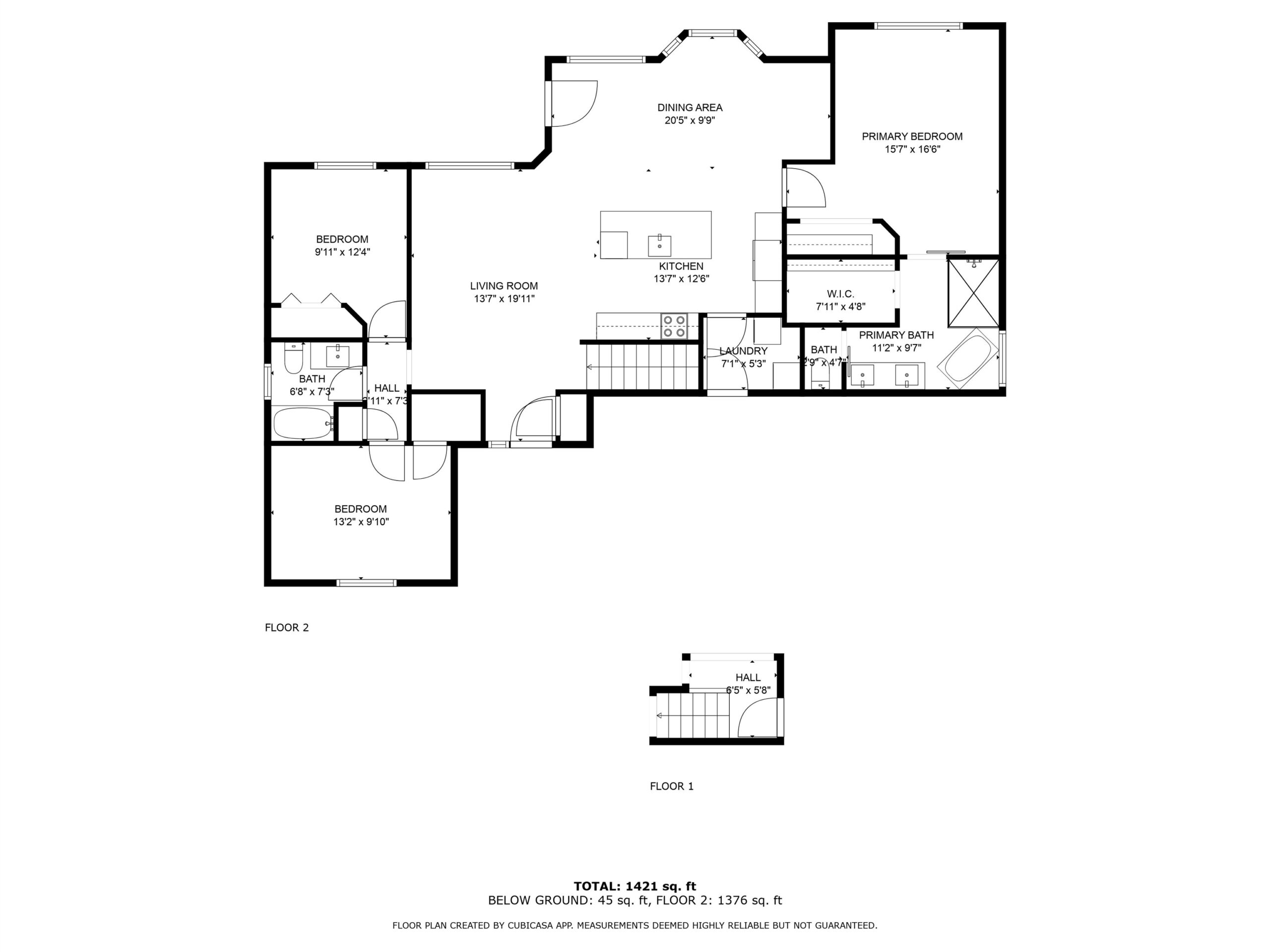Residential1321 S Ravenwood Ct
At a Glance
- Year built: 2007
- Bedrooms: 5
- Bathrooms: 3
- Half Baths: 0
- Garage Size: Attached, Opener, 3
- Area, sq ft: 2,872 sq ft
- Date added: Added 5 months ago
- Levels: One
Description
- Description: Beautifully updated throughout, this 5-bedroom, 3-bath home offers spacious, open-concept living in a highly sought-after Derby community. Flooded with natural light, the layout is both inviting and functional, perfect for everyday living and entertaining. The spa-like master suite provides a relaxing retreat, while the full view-out basement adds even more livable space. Enjoy the outdoors year-round with a stunning brick patio and a covered deck that’s ideal for gatherings or quiet evenings. This home combines style, comfort, and location—all in one! Let me also mention that it is within walking distance to Park Hill Elementary! Show all description
Community
- School District: Derby School District (USD 260)
- Elementary School: Park Hill
- Middle School: Derby
- High School: Derby
- Community: PARK HILL
Rooms in Detail
- Rooms: Room type Dimensions Level Master Bedroom 12 x 15 Main Living Room 14 X 20 Main Kitchen 9 x 13 Main Bedroom 11 x 13 Basement Bedroom 10 x 15 Basement Family Room 35 x 25 Basement
- Living Room: 2872
- Master Bedroom: Master Bdrm on Main Level, Split Bedroom Plan, Sep. Tub/Shower/Mstr Bdrm, Two Sinks, Granite Counters
- Appliances: Dishwasher, Disposal, Refrigerator, Range
- Laundry: Main Floor, Separate Room, 220 equipment
Listing Record
- MLS ID: SCK654416
- Status: Sold-Co-Op w/mbr
Financial
- Tax Year: 2024
Additional Details
- Basement: Finished
- Roof: Composition
- Heating: Forced Air, Natural Gas
- Cooling: Central Air, Electric
- Exterior Amenities: Guttering - ALL, Sprinkler System, Frame w/Less than 50% Mas
- Interior Amenities: Ceiling Fan(s), Walk-In Closet(s), Vaulted Ceiling(s), Wet Bar, Window Coverings-Part
- Approximate Age: 11 - 20 Years
Agent Contact
- List Office Name: Berkshire Hathaway PenFed Realty
- Listing Agent: Ronda, Tackett
- Agent Phone: (316) 214-3313
Location
- CountyOrParish: Sedgwick
- Directions: From Madison south on Rock Rd, West on Woodbrook, then North to Ravenwood Ct. Home is on the corner.
