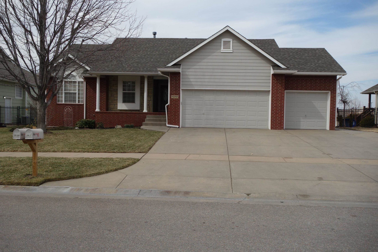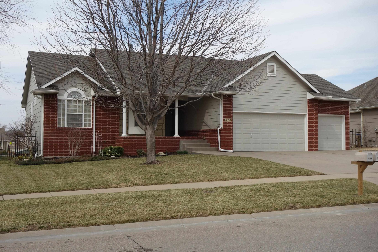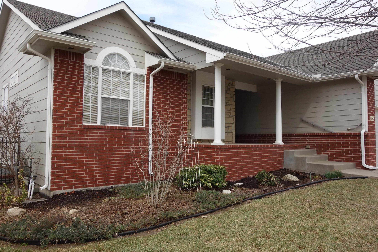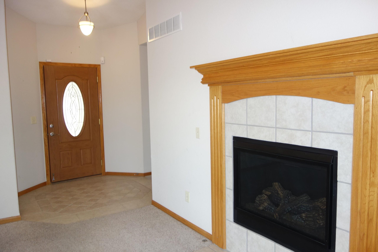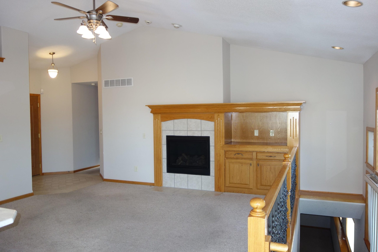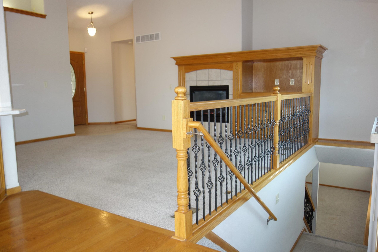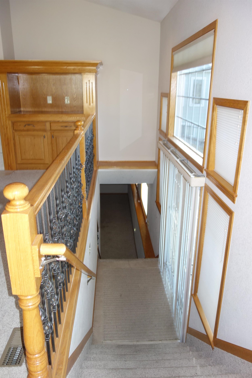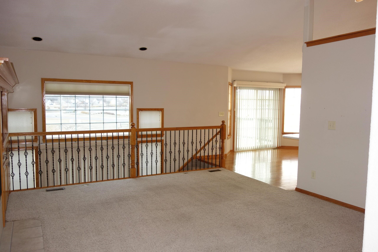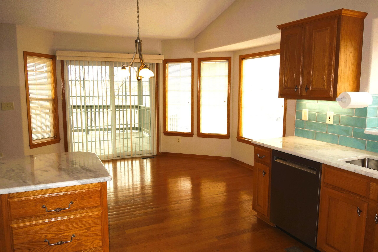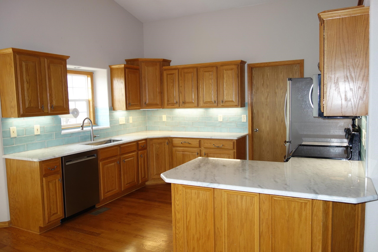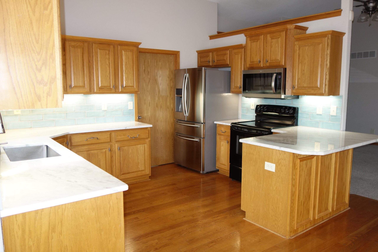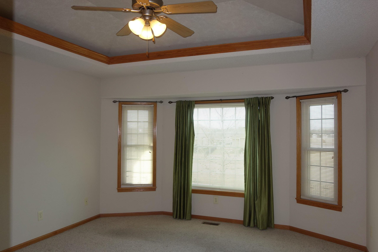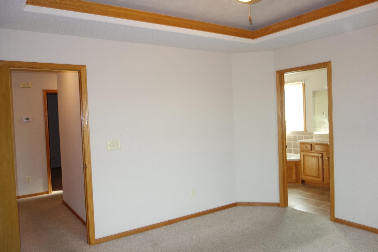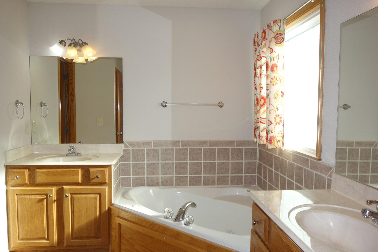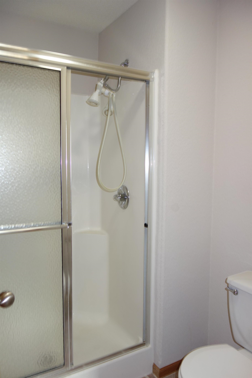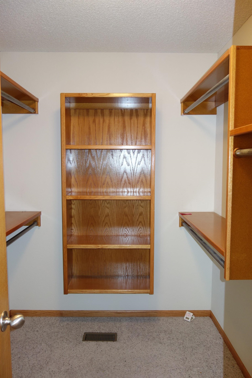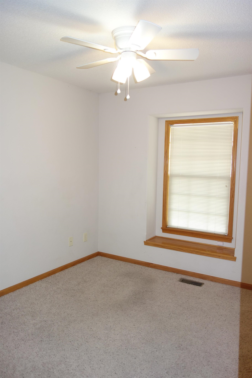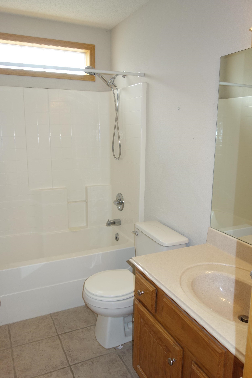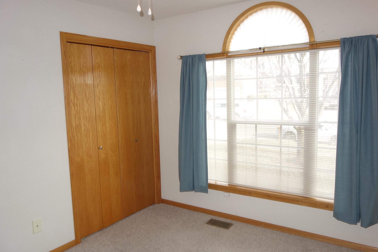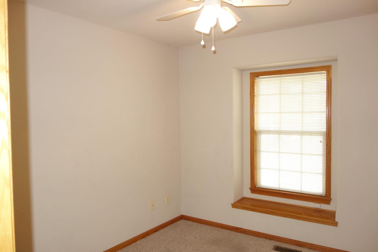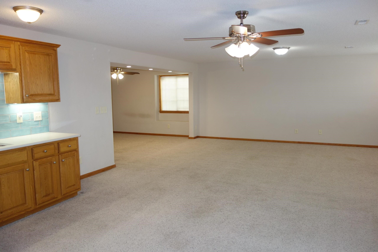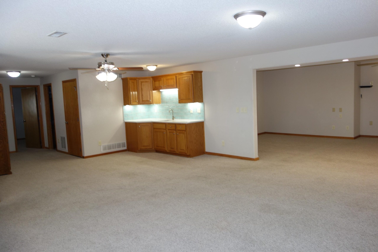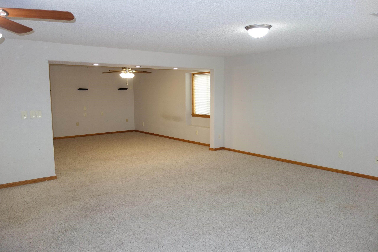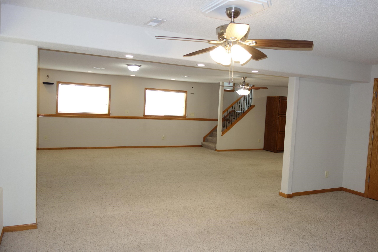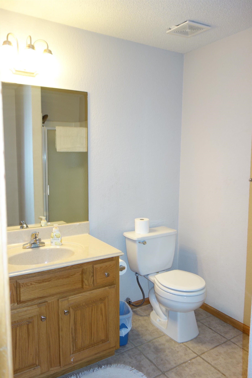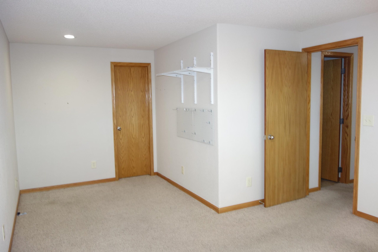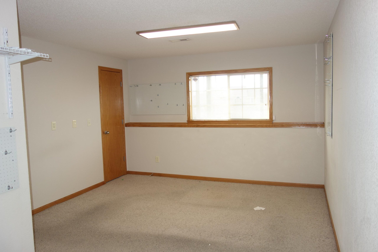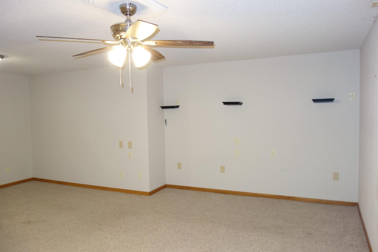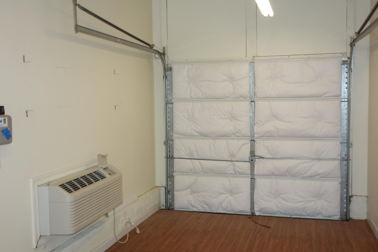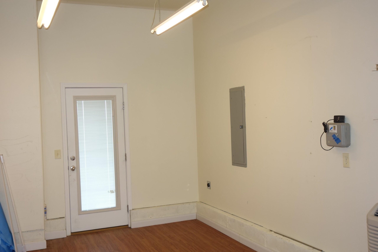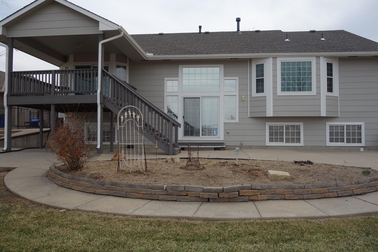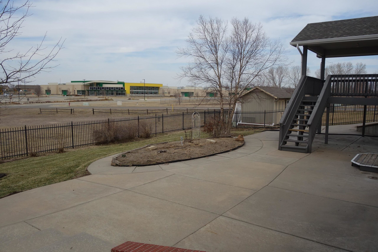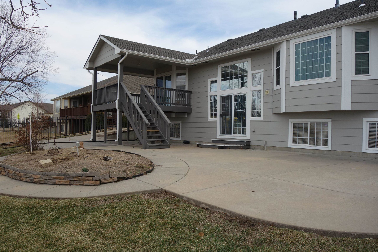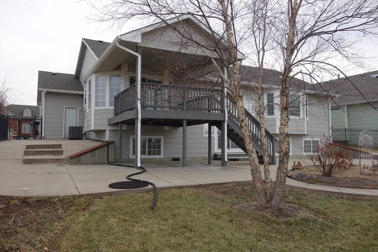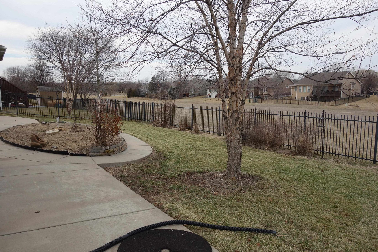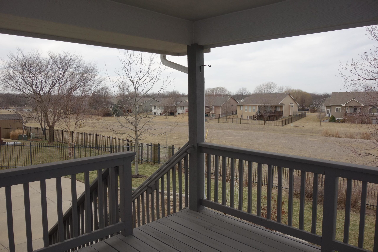Residential2925 N Rough Creek Rd
At a Glance
- Year built: 2003
- Bedrooms: 4
- Bathrooms: 3
- Half Baths: 0
- Garage Size: Attached, Opener, 3
- Area, sq ft: 2,966 sq ft
- Floors: Hardwood
- Date added: Added 5 months ago
- Levels: One
Description
- Description: Spacious 4 bedroom 3 bathroom room home. Great location - easy access to K-15 and Rock Rd - Easy walk to school - neighborhood pool is across the street. As you enter the home, there is a large living room with a gas fireplace. Living room is open to the dining area and kitchen. The dining area can handle a large table for those family gatherings. The kitchen has been update with Marble countertops, custom back splash and under cabinet lighting. The main bedroom has plenty of room for a king size bed and dressers - main bath is spacious with a nice walk-in closet. With the split bedroom floor plan, the 2 bedrooms are nice sized with closets with built-ins. The home is a Mid-Level walkout. The back yard can be accessed from the main level dining area and through the mid level walkout sliding door. The basement has a very large view out family/game room with an updated wet bar. There is another large space connected to the family/game room that can be kids play area - exercise area or could even be enclosed to make a 5th bedroom - it has a closet and egress window. The fourth bedroom is large with an oversized closet. It is located next to the bathroom. The fully fenced back yard is well landscaped with a view looking over a greenbelt. The custom concrete patio has room for the kids to ride trikes - abundance of seating for entertaining. The 3-car garage has a non-load bearing wall built between the 2 car and the single car areas. This area was used as a art studio by this owner. It could be an office - yoga area - work shop. The garage door is functional. This space has a heating and A/C unit. If you wanted to remove the wall - the entire garage would have heat and A/C. This spacious well kept home is a must see. Call me for your private showing. Show all description
Community
- School District: Derby School District (USD 260)
- Elementary School: Derby Hills
- Middle School: Derby
- High School: Derby
- Community: STONE CREEK
Rooms in Detail
- Rooms: Room type Dimensions Level Master Bedroom 14'0" x 15'0" Main Living Room 15'0" x 20'0" Main Kitchen 10'2" x 11'3" Main Dining Room 11'0" x 13'0" Main Bedroom 10'4" x 11'0" Main Bedroom 10'0" x 12'0" Main Bonus Room 11'0" x 20'0" Main Recreation Room 19'3" x 26'2" Basement Bedroom Basement
- Living Room: 2966
- Master Bedroom: Master Bdrm on Main Level, Tub/Shower/Master Bdrm
- Appliances: Dishwasher, Disposal, Microwave, Refrigerator, Range, Dryer
- Laundry: Main Floor, Separate Room, 220 equipment
Listing Record
- MLS ID: SCK651603
- Status: Sold-Co-Op w/mbr
Financial
- Tax Year: 2024
Additional Details
- Basement: Finished
- Roof: Composition
- Heating: Forced Air, Natural Gas
- Cooling: Central Air, Electric
- Exterior Amenities: Guttering - ALL, Sprinkler System, Frame w/Less than 50% Mas
- Interior Amenities: Ceiling Fan(s), Walk-In Closet(s), Wet Bar, Window Coverings-All
- Approximate Age: 21 - 35 Years
Agent Contact
- List Office Name: Berkshire Hathaway PenFed Realty
- Listing Agent: Tom, Fagan
- Agent Phone: (316) 304-3203
Location
- CountyOrParish: Sedgwick
- Directions: Rock Rd and 63rd - West to Rough Creek - North to Home on the West (Left) K-15 and 63rd - East to Rough Creek - North to home on the West (Left)
