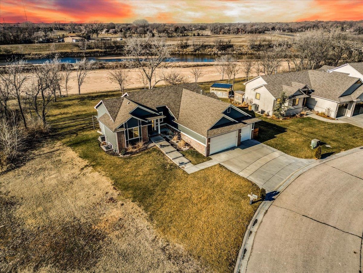
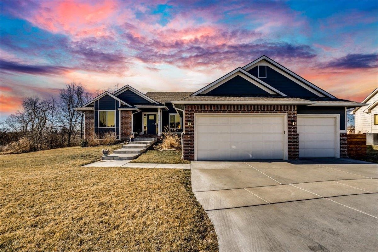
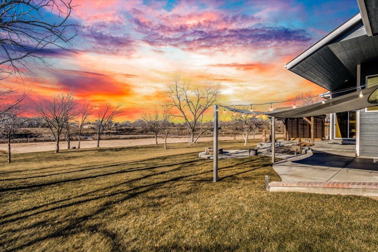
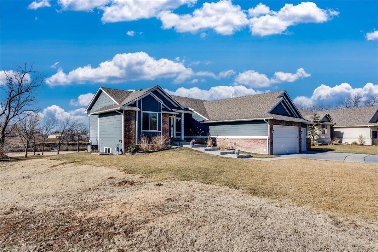
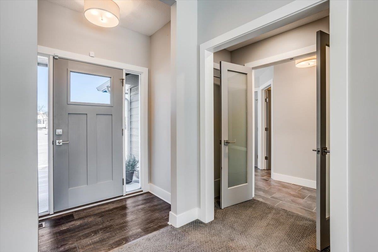
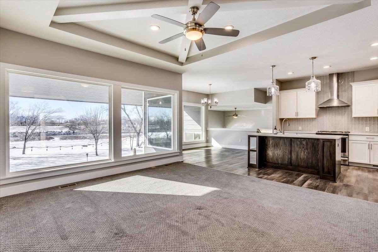
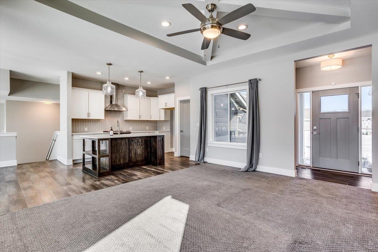
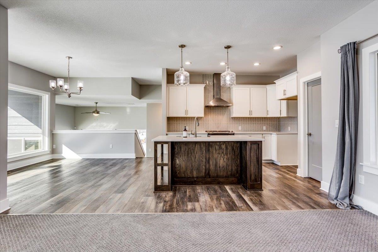
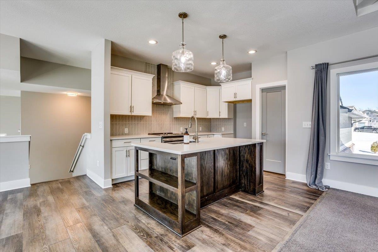
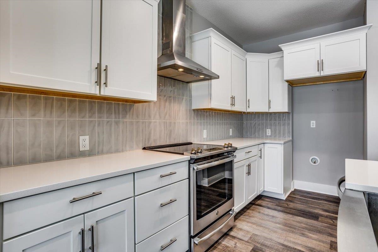
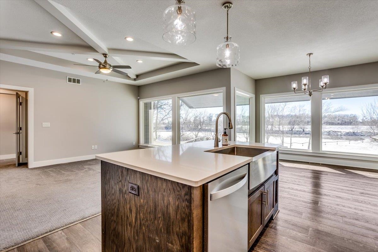
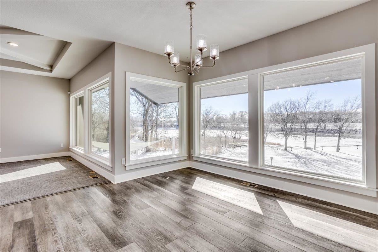
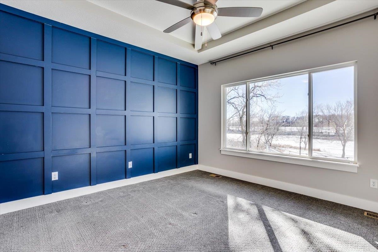
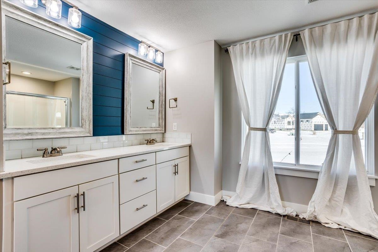
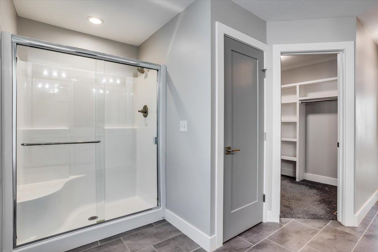
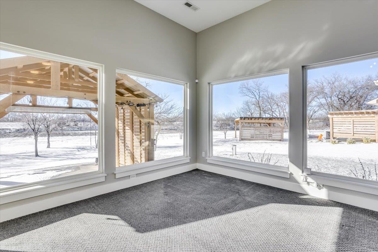
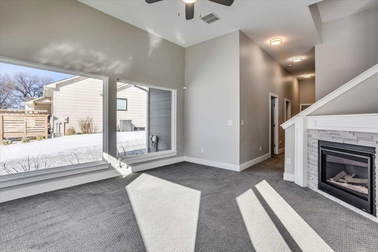
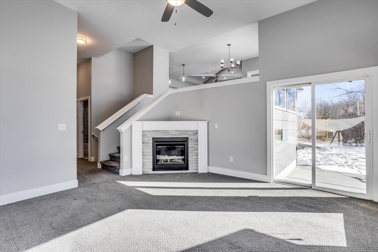
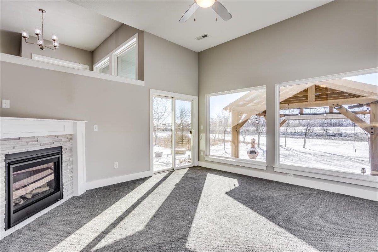
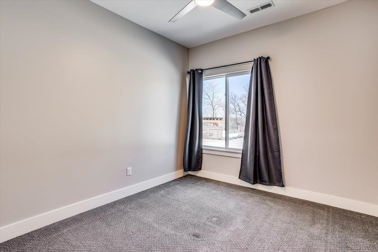
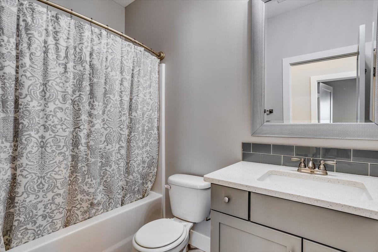
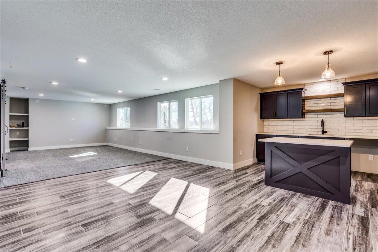
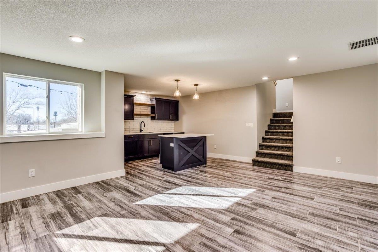
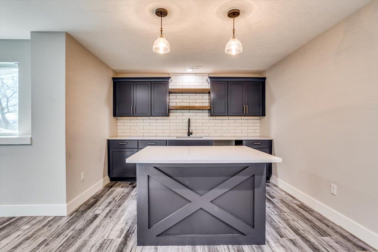
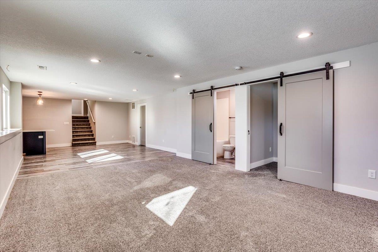
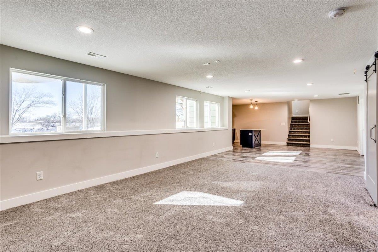
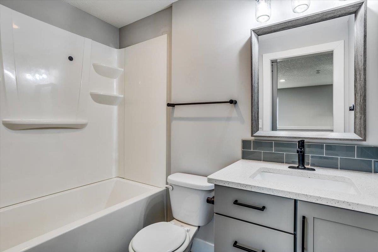
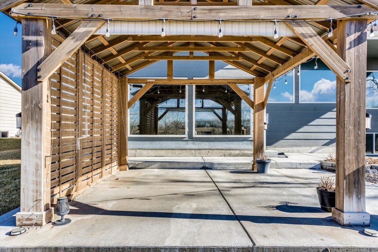
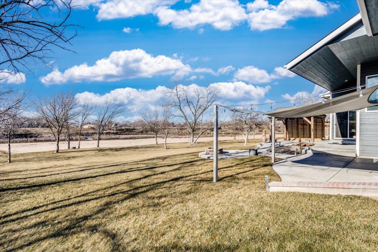
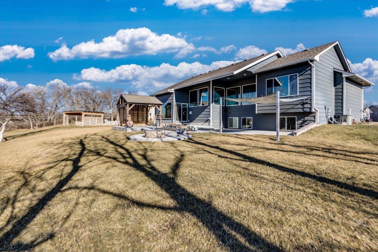
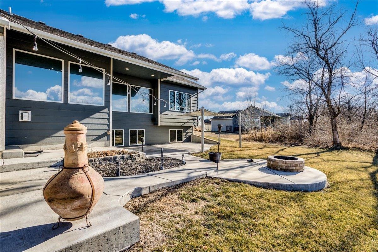
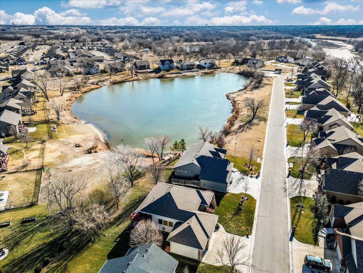
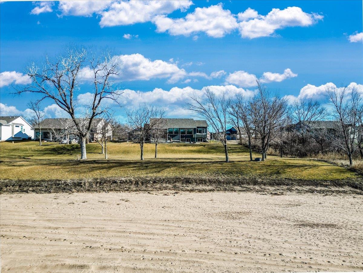
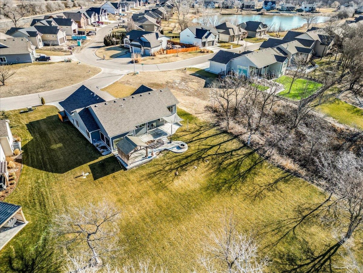
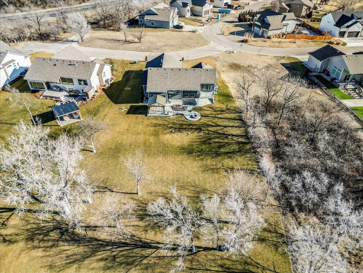
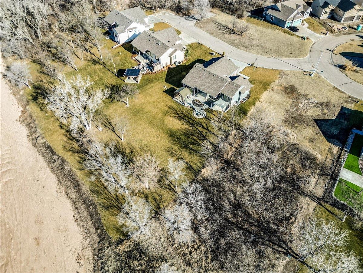
At a Glance
- Year built: 2018
- Bedrooms: 4
- Bathrooms: 3
- Half Baths: 0
- Garage Size: Attached, Opener, Zero Entry, 3
- Area, sq ft: 2,553 sq ft
- Date added: Added 3 months ago
- Levels: One
Description
- Description: Discover the perfect blend of modern living and outdoor adventure with this stunning riverfront home on the Arkansas River, complete with your own sandbar. Impeccably maintained, this home offers the charm of a new build without the extra special taxes. The backyard is a true oasis, featuring lush green grass that leads to your very own beach and riverfront. Relax under the covered patio, enjoy evenings by the firepit, or take advantage of the retractable pergola shade. With opportunities for kayaking, four-wheeling, and more, the outdoor possibilities are endless. The neighborhood also features a pool and a fishing pond for added convenience and recreation. Inside, the open floor plan welcomes you with expansive windows showcasing breathtaking views. The quartz island kitchen boasts a custom vent hood and a spacious walk-in pantry, flowing seamlessly into the inviting living room. The owner’s suite is a private retreat with French doors, a chic accent wall, dual sinks, and a walk-in closet. The fully finished basement adds even more living space with a family room, wet bar, additional bedroom, and bathroom. Upgrades include whole-home window tint, a Nest thermostat, SimpliSafe security system, Rachio smart irrigation, Wired for Surround Sound, Pergola, Extra Patio, Firepit, Sunshade, Solar lights and planters, Kwik Smart Key locks, Well and Sprinkler, Upgraded LiftMaster Garage Doors, Garage Wall Mount, Garage Door Openers and more. This home is truly a perfect blend of comfort, style, and outdoor adventure—schedule your showing today to make it yours! Show all description
Community
- School District: Derby School District (USD 260)
- Elementary School: Derby Hills
- Middle School: Derby North
- High School: Derby
- Community: CLIFTON COVE
Rooms in Detail
- Rooms: Room type Dimensions Level Master Bedroom 13x15 Main Living Room 17x16 Main Kitchen 18x10 Main
- Living Room: 2553
- Master Bedroom: Master Bdrm on Main Level, Split Bedroom Plan, Shower/Master Bedroom, Two Sinks, Quartz Counters, Water Closet
- Appliances: Dishwasher, Disposal, Range
- Laundry: Main Floor, Separate Room
Listing Record
- MLS ID: SCK649197
- Status: Sold-Inner Office
Financial
- Tax Year: 2024
Additional Details
- Basement: Finished
- Roof: Composition
- Heating: Forced Air
- Cooling: Central Air
- Exterior Amenities: Guttering - ALL, Irrigation Well, Sprinkler System, Frame w/Less than 50% Mas, Brick
- Interior Amenities: Ceiling Fan(s), Walk-In Closet(s), Wet Bar, Window Coverings-All
- Approximate Age: 6 - 10 Years
Agent Contact
- List Office Name: Berkshire Hathaway PenFed Realty
- Listing Agent: Tiffany, Wells
- Agent Phone: (316) 655-8110
Location
- CountyOrParish: Sedgwick
- Directions: 63rd (Patriot) and K-15 West to Riveria