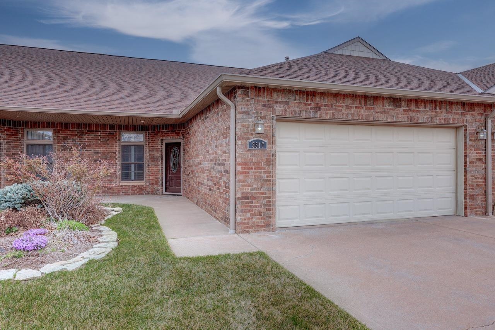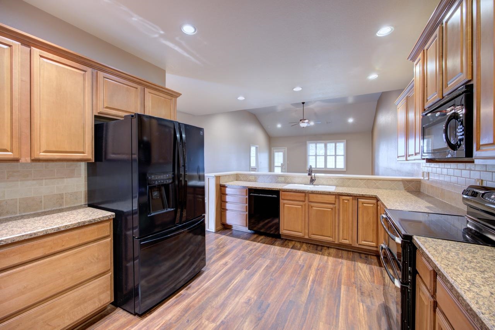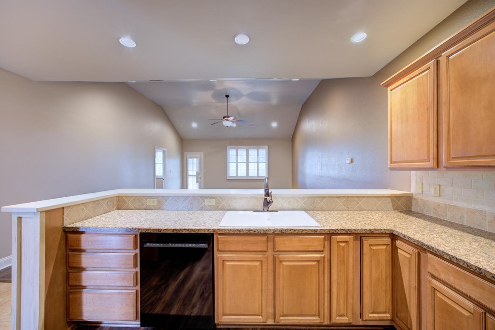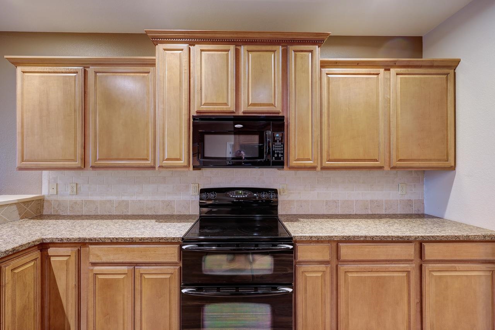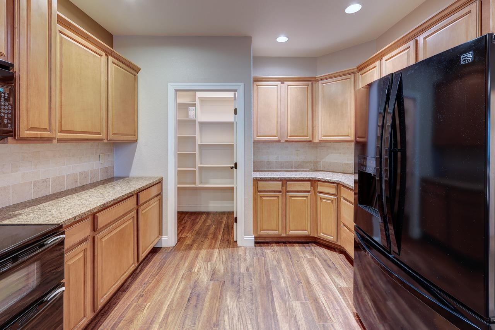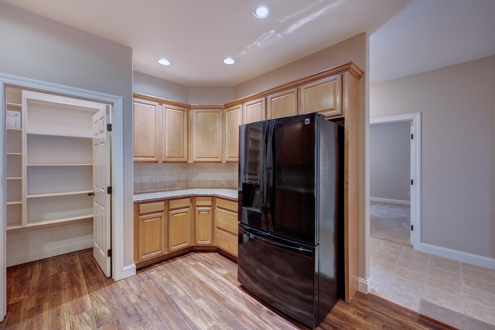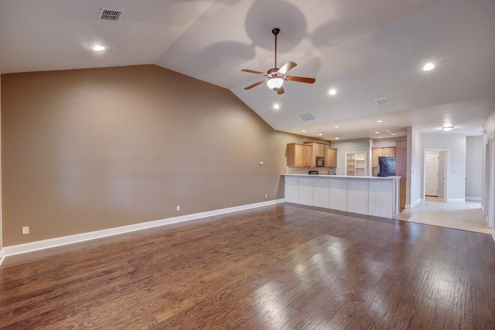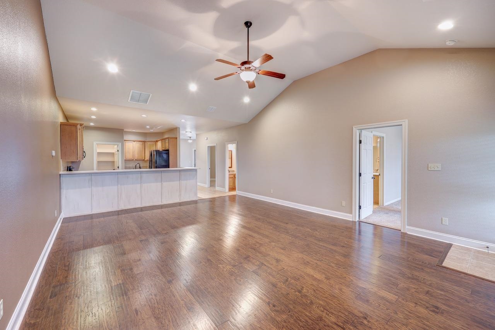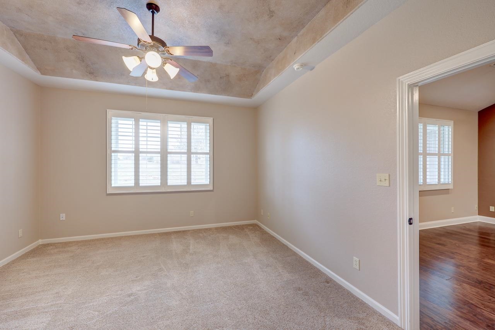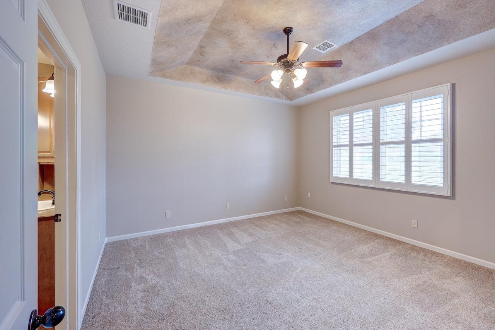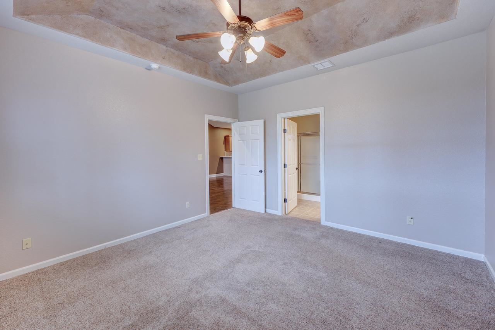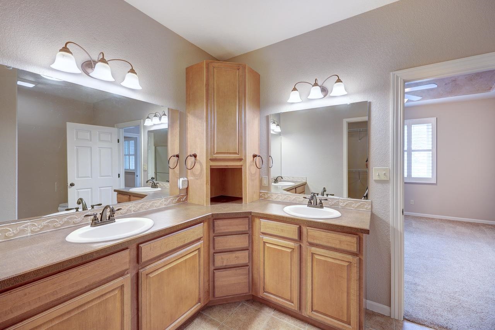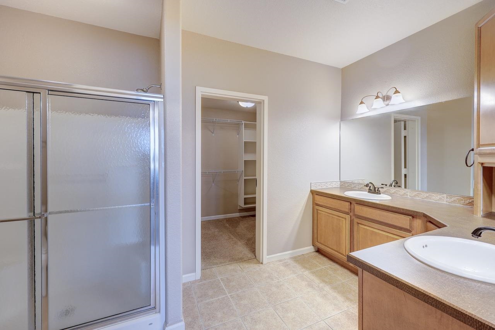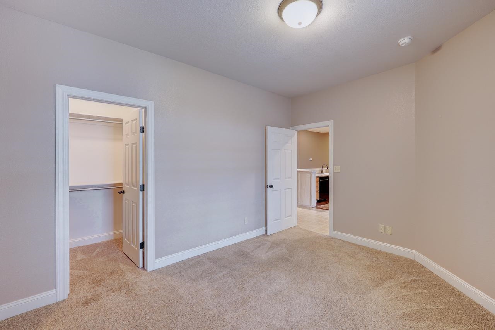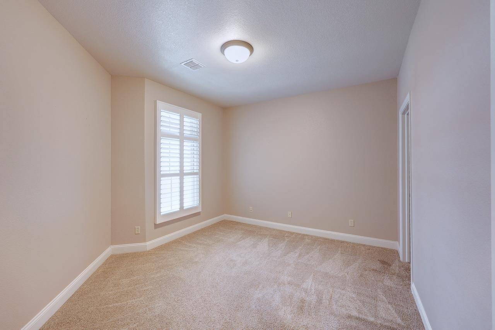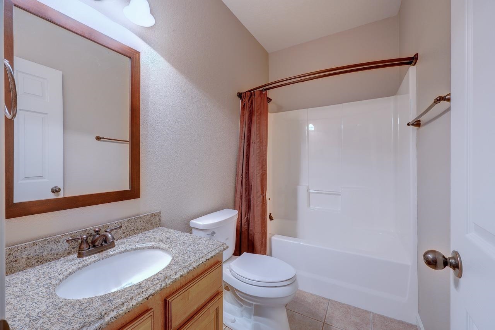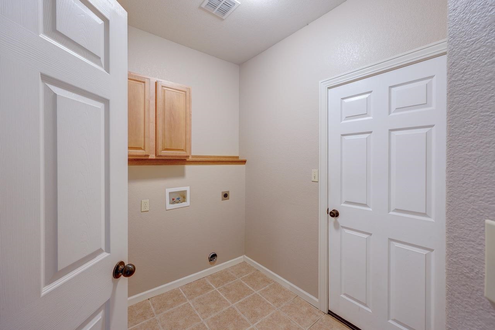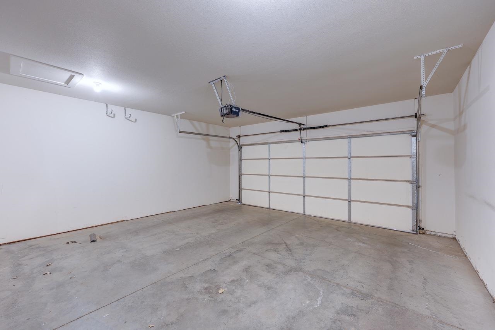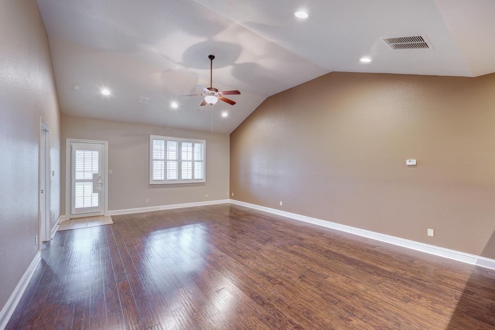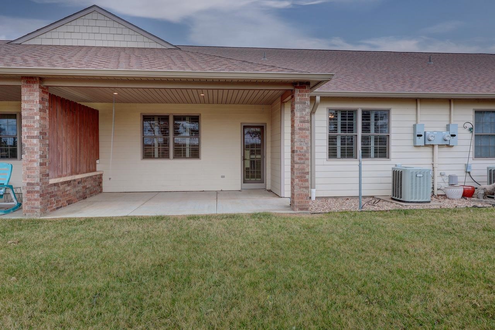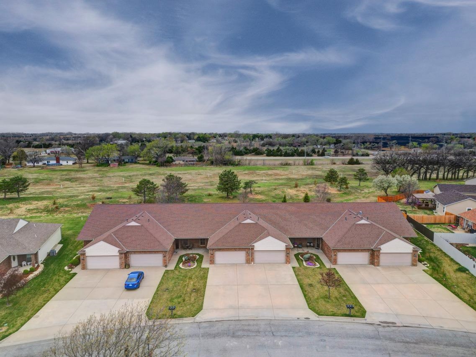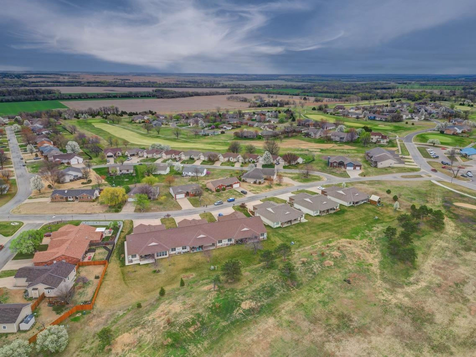Residential3517 Lakeshore Dr
At a Glance
- Year built: 2007
- Bedrooms: 2
- Bathrooms: 2
- Half Baths: 0
- Garage Size: Attached, Opener, Zero Entry, 2
- Area, sq ft: 1,474 sq ft
- Floors: Laminate
- Date added: Added 5 months ago
- Levels: One
Description
- Description: Charming Condo with Open Floor Plan & Sunset Views Discover the perfect blend of comfort and convenience in this spacious 2-bedroom, 2-bathroom condo with an inviting open floor plan. This home features zero-entry access at the front door, back patio, and attached 2-car garage, ensuring easy accessibility. The primary suite boasts a walk-in closet that doubles as a concrete storm room for added safety. Enjoy the ease of main floor laundry and a large kitchen with an eating bar, walk-in pantry, and all included kitchen appliances. Throughout the home, high-end adjustable blinds on all windows provide both style and customizable light control. Step outside to a covered west-facing patio, perfect for relaxing and enjoying breathtaking sunsets or starting your day with your morning coffee. Located just off the golf course, this home is ideal for those who appreciate an active yet low-maintenance lifestyle. The HOA covers exterior maintenance, yard care, water, and an improvement fund, making homeownership effortless. Don’t miss this incredible opportunity—schedule your showing today! Show all description
Community
- School District: Winfield School District (USD 465)
- Elementary School: Winfield Schools
- Middle School: Winfield
- High School: Winfield
- Community: SUNSET POINTE
Rooms in Detail
- Rooms: Room type Dimensions Level Master Bedroom 14x13 Main Living Room 23x17 Main Kitchen 15x10.5 Main Bedroom 13x11 Main
- Living Room: 1474
- Master Bedroom: Master Bdrm on Main Level, Shower/Master Bedroom, Two Sinks
- Appliances: Dishwasher, Disposal, Microwave, Refrigerator, Range
- Laundry: Main Floor, Separate Room, 220 equipment
Listing Record
- MLS ID: SCK652897
- Status: Sold-Co-Op w/mbr
Financial
- Tax Year: 2023
Additional Details
- Basement: None
- Roof: Composition
- Heating: Forced Air, Natural Gas
- Cooling: Central Air, Electric
- Exterior Amenities: Sprinkler System, Zero Step Entry, Brick
- Interior Amenities: Ceiling Fan(s), Vaulted Ceiling(s), Window Coverings-All
- Approximate Age: 11 - 20 Years
Agent Contact
- List Office Name: Berkshire Hathaway PenFed Realty
- Listing Agent: Brianna, Brooks
Location
- CountyOrParish: Cowley
- Directions: Head South on Highway 77. Turn east on Quail Ridge Dr then turn north on Lake Shore Dr. Home is on the west side of road.
