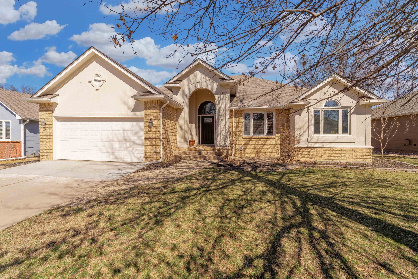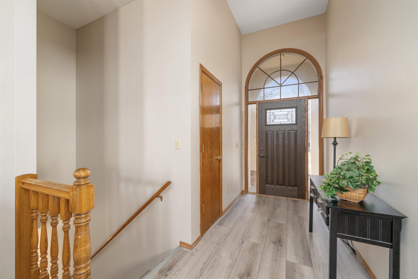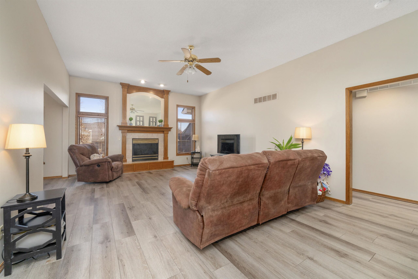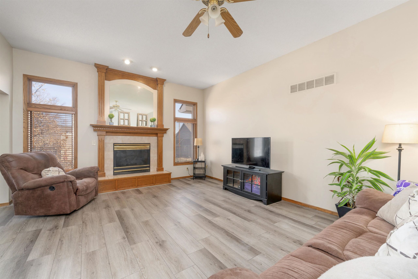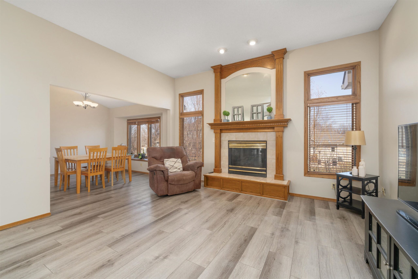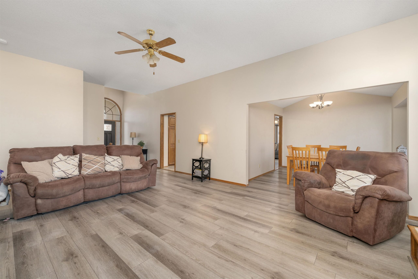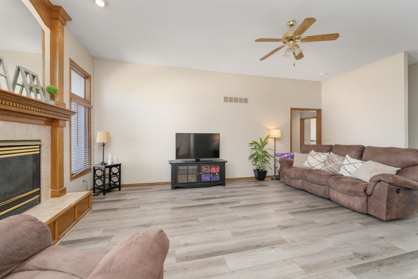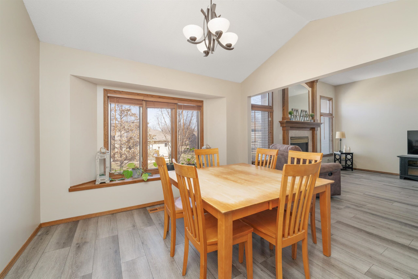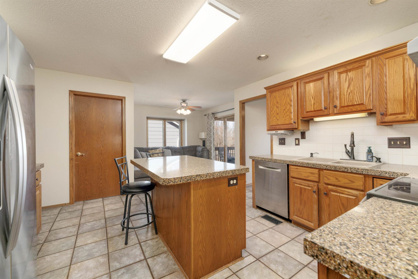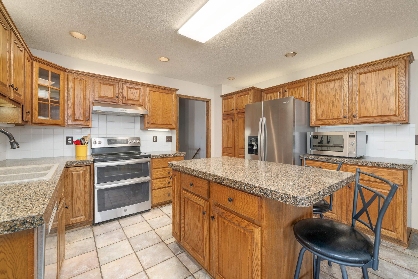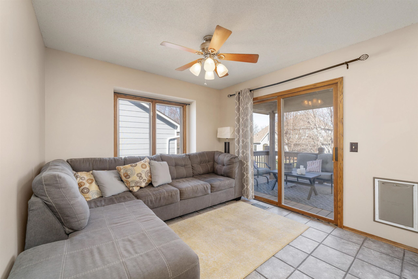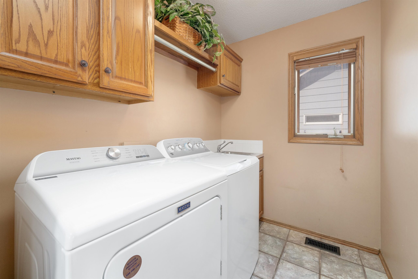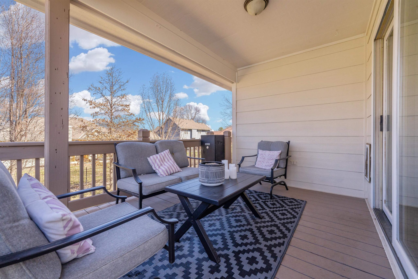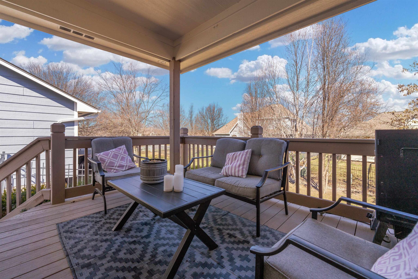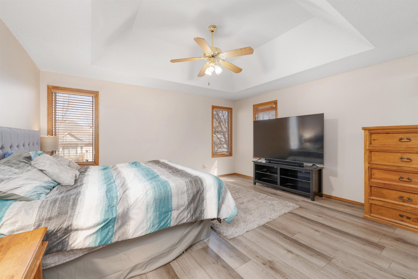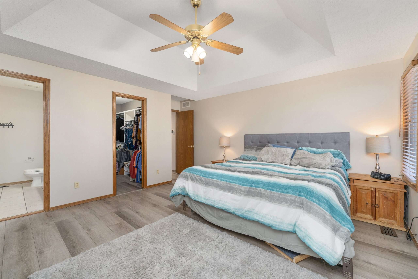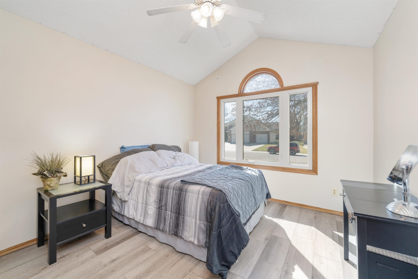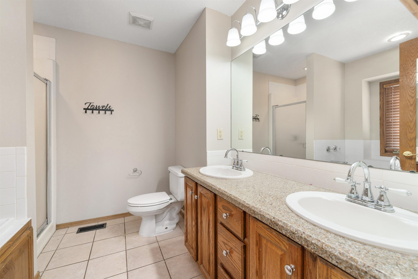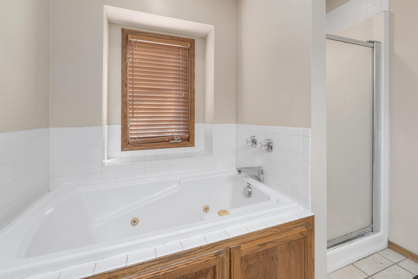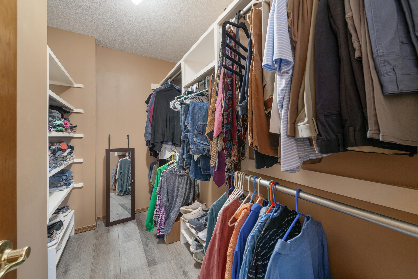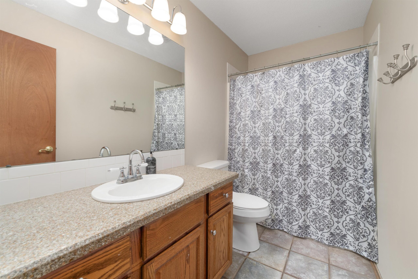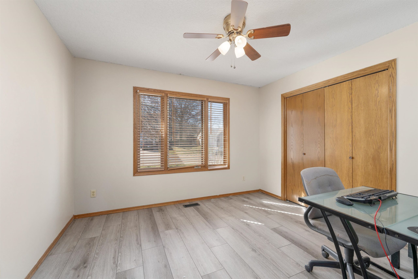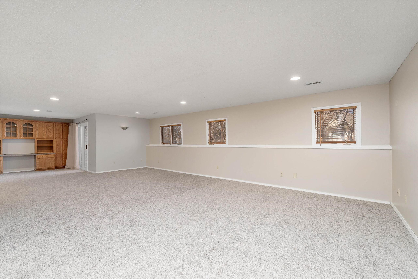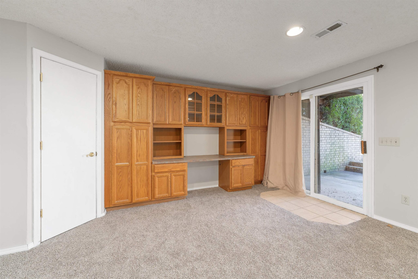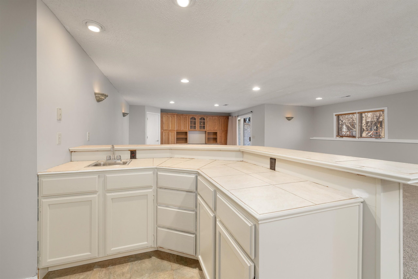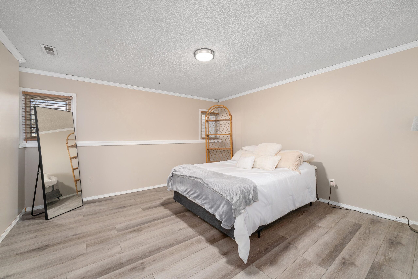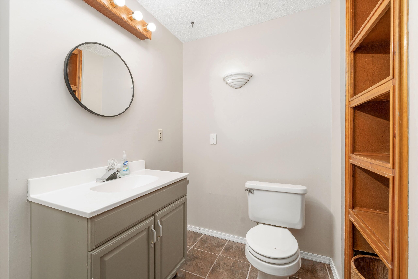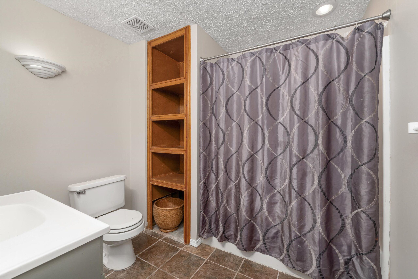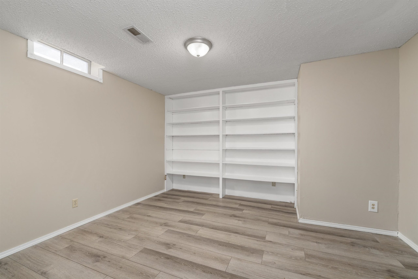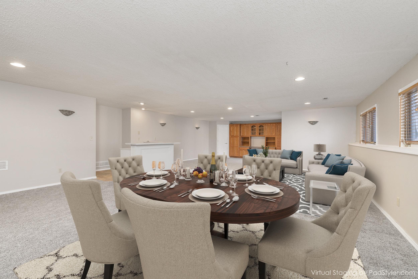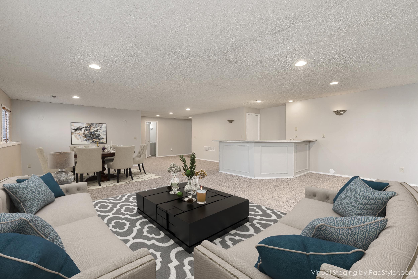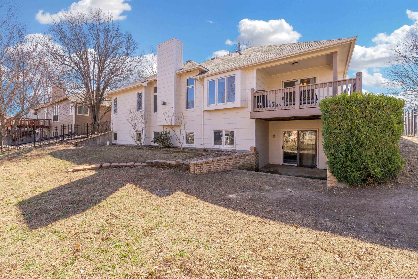Residential1406 E Meadow Ridge Ct.
At a Glance
- Year built: 1998
- Bedrooms: 4
- Bathrooms: 3
- Half Baths: 0
- Garage Size: Attached, Opener, 2
- Area, sq ft: 3,354 sq ft
- Floors: Smoke Detectors
- Date added: Added 5 months ago
- Levels: One
Description
- Description: Welcome home to this stunning 4-bedroom, 3-bath residence nestled in the sought-after Park Hill neighborhood! Thoughtfully designed with comfort and convenience in mind, this home immediately impresses with its bright, airy open floor plan, luxury vinyl plank flooring, and a welcoming atmosphere ideal for entertaining or relaxing with family. The main floor offers a practical and inviting layout, featuring a spacious living area that seamlessly flows into the dining and kitchen spaces. You'll appreciate the convenience of having the laundry room located right on the main level. Step outside onto the expansive covered deck—perfect for morning coffee, weekend BBQs, or simply unwinding while overlooking your fully fenced backyard. Downstairs, discover a large, finished walk-out basement that provides flexible living space to suit any lifestyle. Whether you're envisioning a family movie room, game space, or additional guest quarters, the possibilities are endless. The built-in wet bar adds an extra touch of convenience and charm, ideal for hosting gatherings or casual evenings at home. Don't wait—schedule your showing today and start making unforgettable memories in your new home! Show all description
Community
- School District: Derby School District (USD 260)
- Elementary School: Park Hill
- Middle School: Derby North
- High School: Derby
- Community: PARK HILL
Rooms in Detail
- Rooms: Room type Dimensions Level Master Bedroom 15 x 14 Main Living Room 14 x 21 Main Kitchen 13 x 14 Main Bedroom 12 x 11 Main Bedroom 10.6 x 10.6 Main Bedroom 14 x 13.8 Basement Additional Room 12.6 x 13.8 Basement Family Room 43 x 25 Basement
- Living Room: 3354
- Master Bedroom: Master Bdrm on Main Level, Master Bedroom Bath, Sep. Tub/Shower/Mstr Bdrm, Two Sinks, Laminate Counters, Jetted Tub
- Appliances: Dishwasher, Disposal, Range
- Laundry: Main Floor, Separate Room, 220 equipment
Listing Record
- MLS ID: SCK655849
- Status: Sold-Co-Op w/mbr
Financial
- Tax Year: 2024
Additional Details
- Basement: Finished
- Exterior Material: Frame
- Roof: Composition
- Heating: Forced Air, Natural Gas
- Cooling: Central Air, Electric
- Exterior Amenities: Guttering - ALL, Sprinkler System
- Interior Amenities: Ceiling Fan(s), Walk-In Closet(s), Wet Bar
- Approximate Age: 21 - 35 Years
Agent Contact
- List Office Name: Berkshire Hathaway PenFed Realty
- Listing Agent: Carrissa, Wells
Location
- CountyOrParish: Sedgwick
- Directions: From Chet Smith (87th) and Rock Road, go West on Chet Smith to Park Hill, South on Park Hill to Meadow Ridge Ct., East on Meadow Ridge Ct to home.
