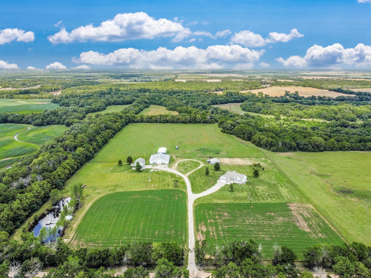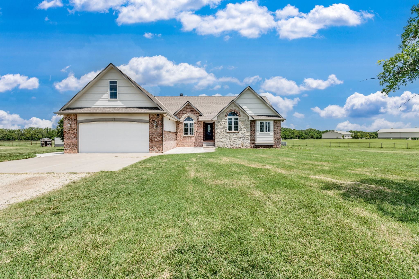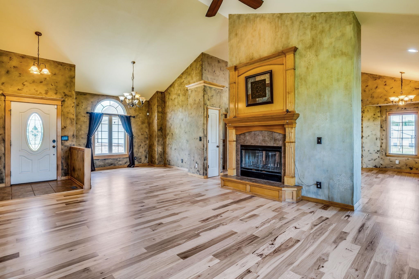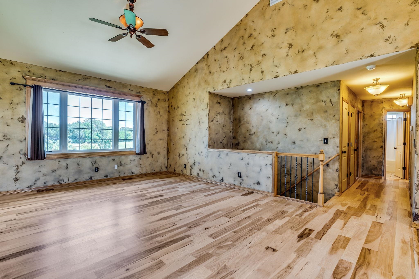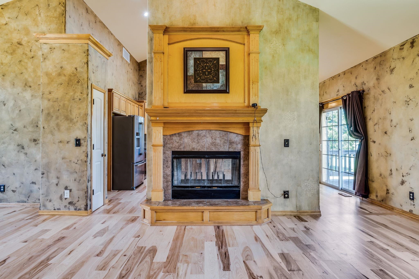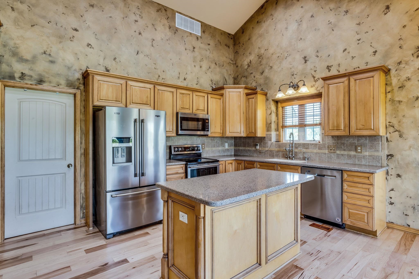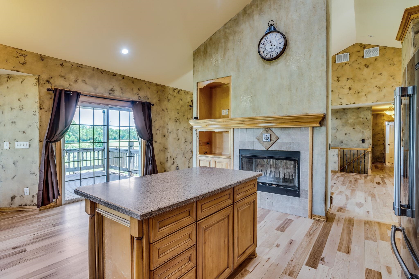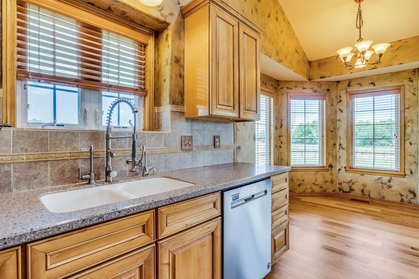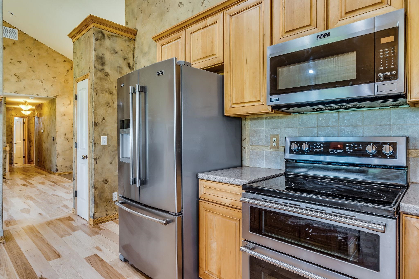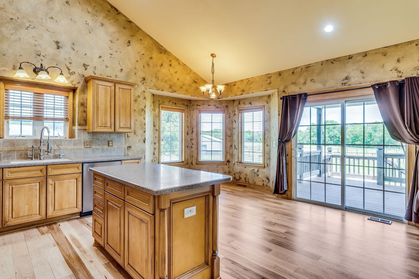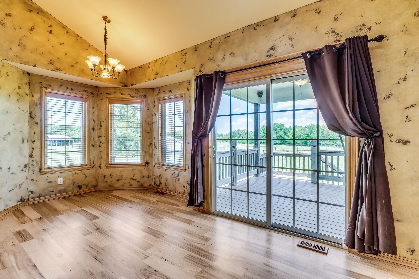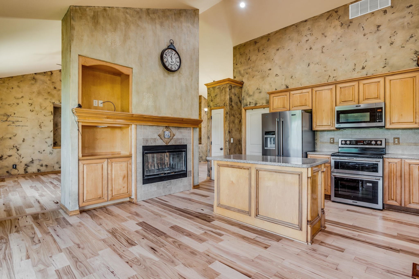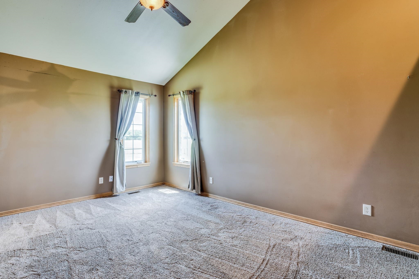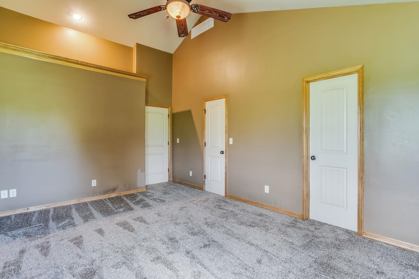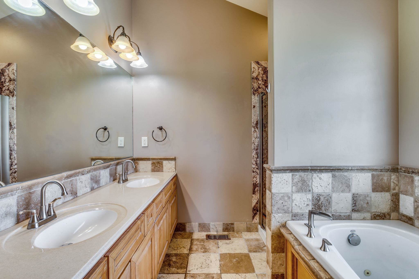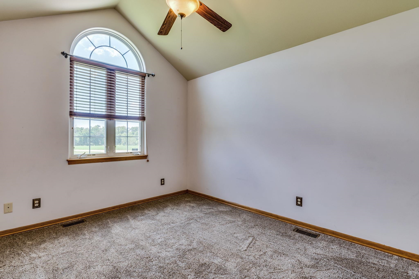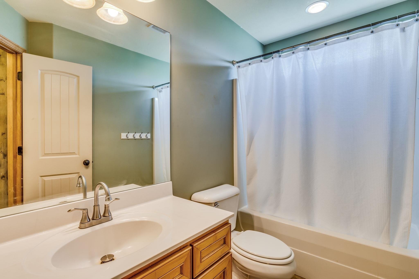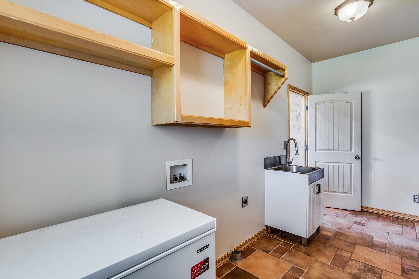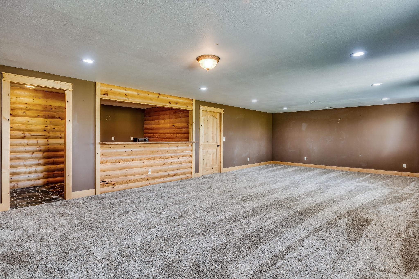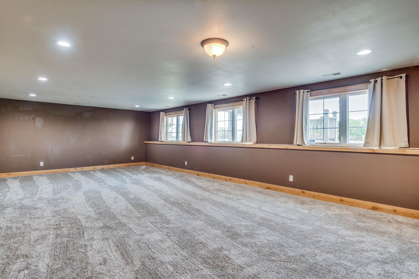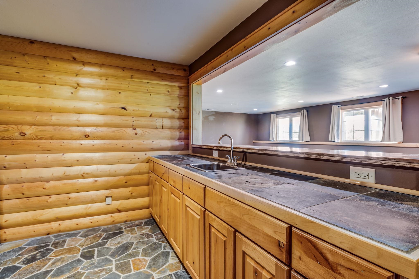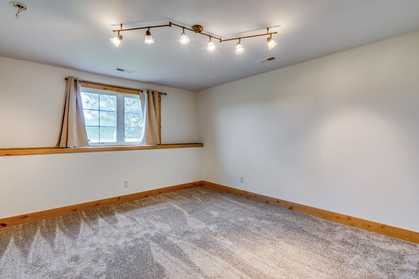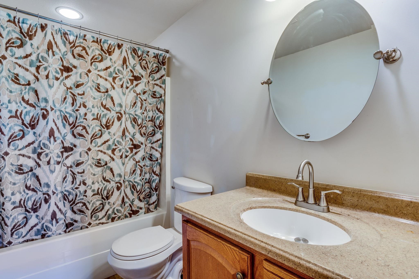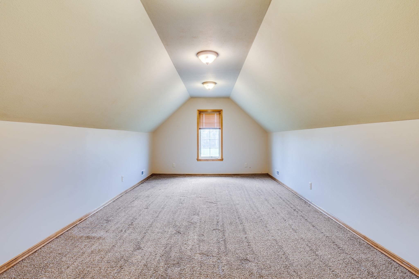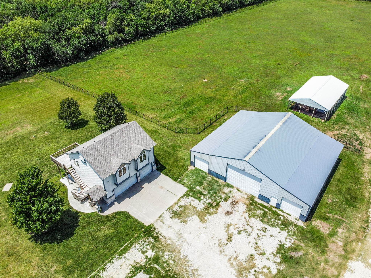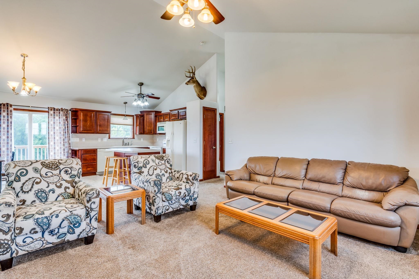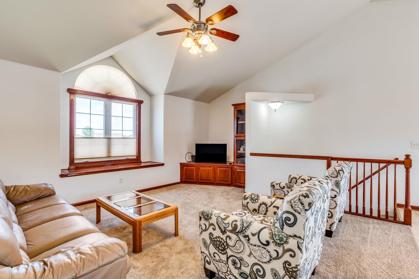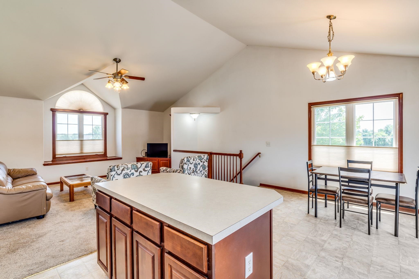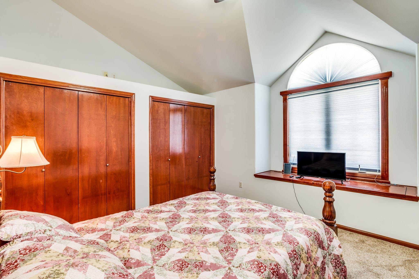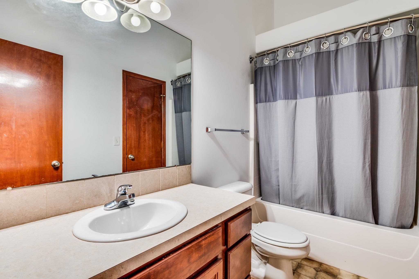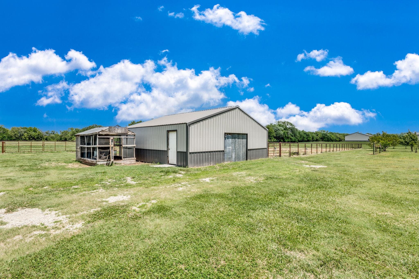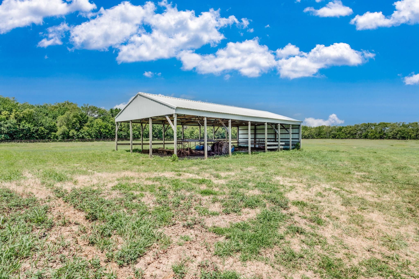Residential656 E 110th
At a Glance
- Year built: 2007
- Bedrooms: 4
- Bathrooms: 3
- Half Baths: 0
- Garage Size: Attached, Detached, 4
- Area, sq ft: 3,822 sq ft
- Date added: Added 5 months ago
- Levels: One
Description
- Description: Discover the ultimate country retreat! This expansive 19.8-acre property offers an incredible blend of agricultural potential, recreational amenities, and comfortable living. Approximately 4 acres are dedicated to thriving alfalfa, bordered by durable pipe fencing. Enjoy fresh fruit from your own orchard, boasting apple, peach, cherry, and pear trees, along with established grapevines. Horse lovers will appreciate the 3-stall horse 30x30 barn. A substantial 67x60 metal building provides versatile space for equipment, workshops, or storage, plus 30x54 pole barn. Relax by the scenic pond, complete with a floating dock and a charming dock pavilion – perfect for fishing or entertaining. The inviting main house features 4 bedrooms, 3 bathrooms, a spacious view-out basement with wet bar, and a convenient 2-car attached garage. Unwind on the covered deck overlooking your private acreage. Adding to the property's versatility is a 34x28 detached garage with a fully appointed guest house with 2 bedrooms above, ideal for visitors or home office. Experience the best of country living! Show all description
Community
- School District: Belle Plaine School District (USD 357)
- Elementary School: Belle Plaine
- Middle School: Belle Plaine
- High School: Belle Plaine
- Community: NONE LISTED ON TAX RECORD
Rooms in Detail
- Rooms: Room type Dimensions Level Master Bedroom 11.10x17.6 Main Living Room 16.7x19.6 Main Kitchen 14.11x10.10 Main Dining Room 10.9x9.9 Main Dining Room 16.7x9.3 Main Bedroom 10.8x14.5 Main Bedroom 11.2x14.7 Main Laundry 14.11x9.9 Main Family Room 40.1x17.2 Basement Bedroom 12.8x14.4 Basement Bonus Room 11.11x23.11 Upper
- Living Room: 3822
- Master Bedroom: Master Bdrm on Main Level, Sep. Tub/Shower/Mstr Bdrm, Two Sinks, Jetted Tub
- Appliances: Dishwasher, Microwave, Refrigerator, Range
- Laundry: Main Floor, Separate Room
Listing Record
- MLS ID: SCK658250
- Status: Active
Financial
- Tax Year: 2024
Additional Details
- Basement: Finished
- Roof: Composition
- Heating: Forced Air
- Cooling: Central Air, Electric
- Exterior Amenities: Above Ground Outbuilding(s), Guttering - ALL, Irrigation Well, Sprinkler System, Accessory Dwelling Unit, Frame w/Less than 50% Mas
- Interior Amenities: Ceiling Fan(s), Walk-In Closet(s), Wet Bar, Window Coverings-All
- Approximate Age: 11 - 20 Years
Agent Contact
- List Office Name: Berkshire Hathaway PenFed Realty
- Listing Agent: Julie, Gooch
- Agent Phone: (620) 326-0626
Location
- CountyOrParish: Sumner
- Directions: Mulvane turnpike exit 33 to 81 Highway (Broadway), South to 110th Ave N, West 2.5 miles or 81 HWY and Meridian, North to 110th, West to home
