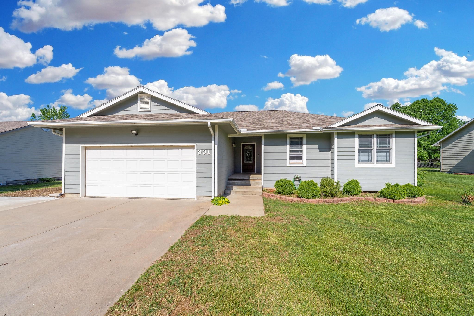
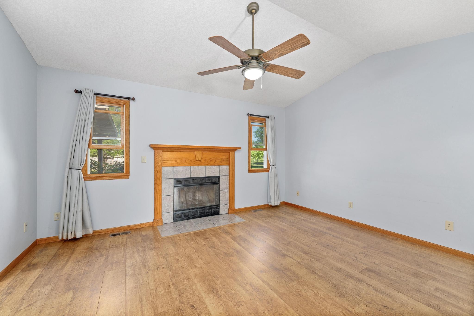
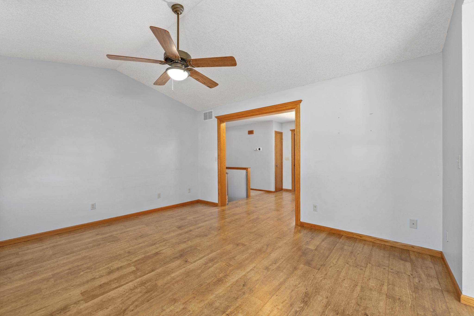
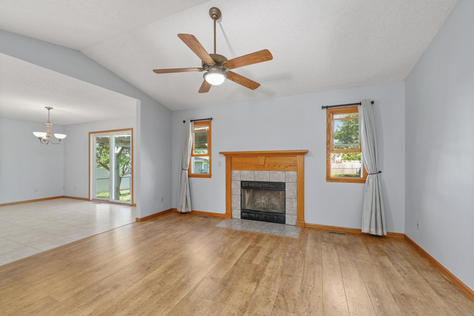
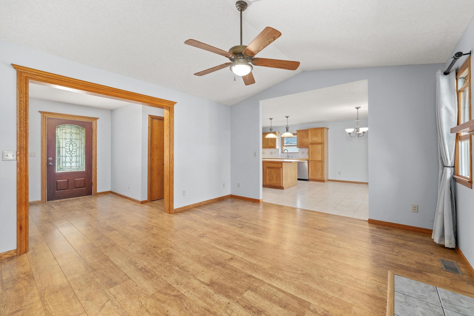

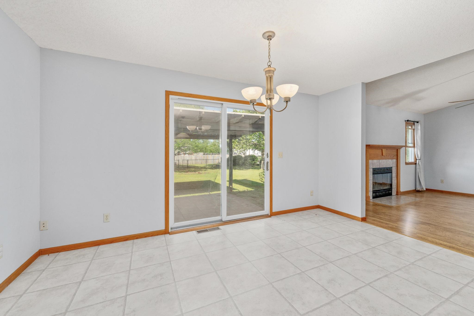
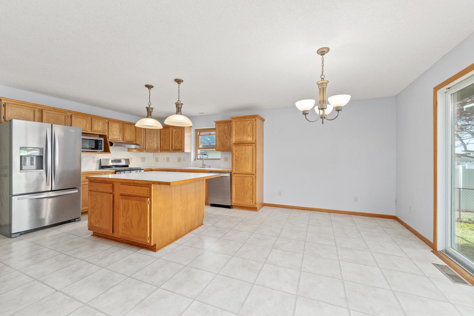

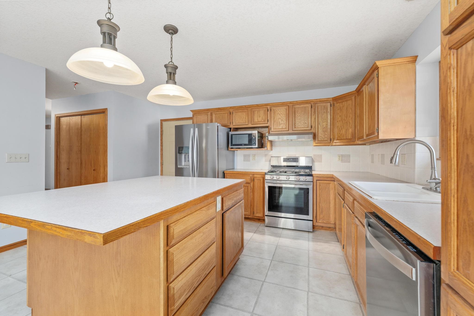
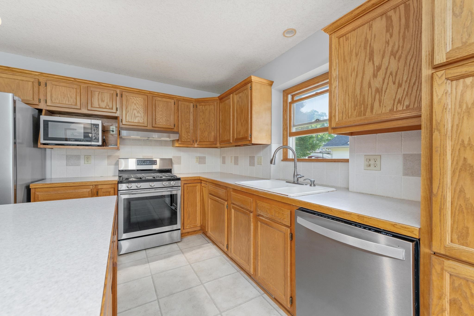



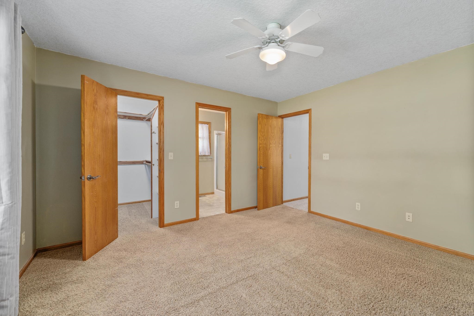
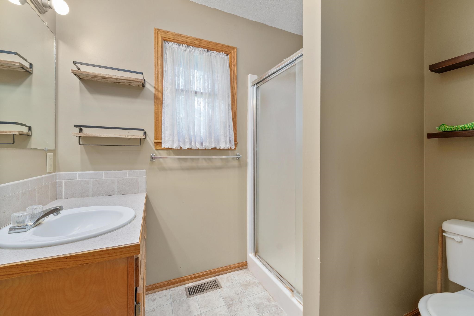
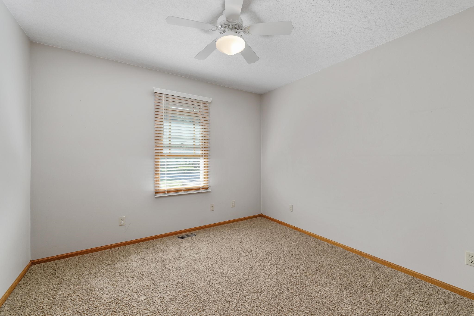
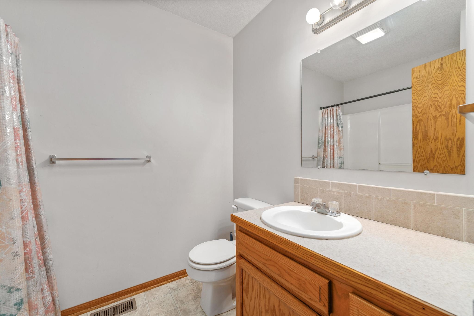
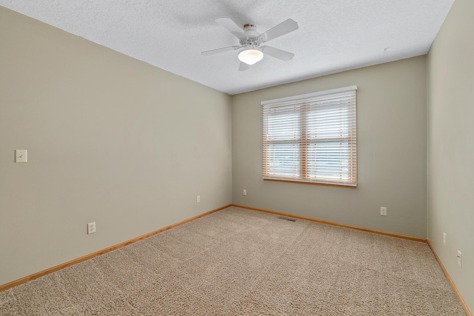

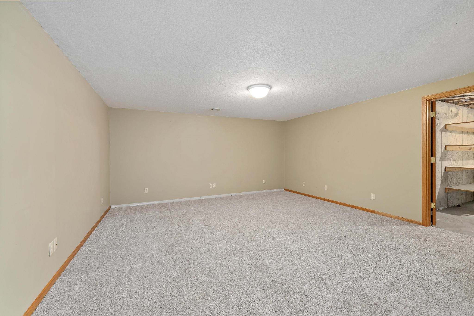
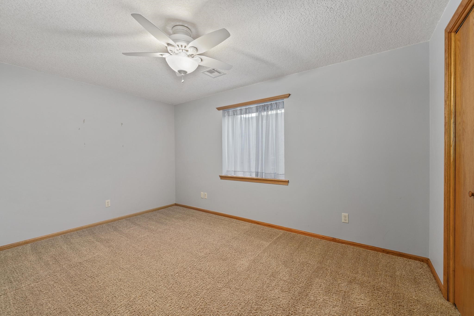
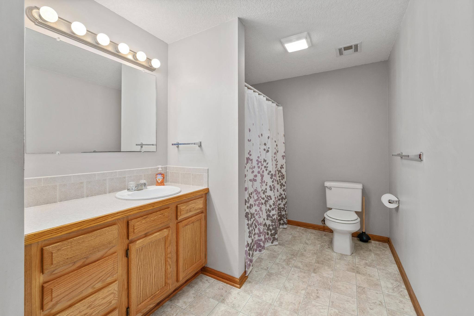

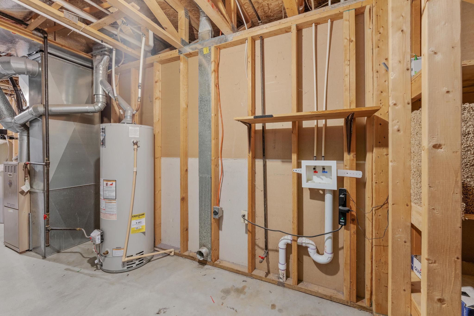
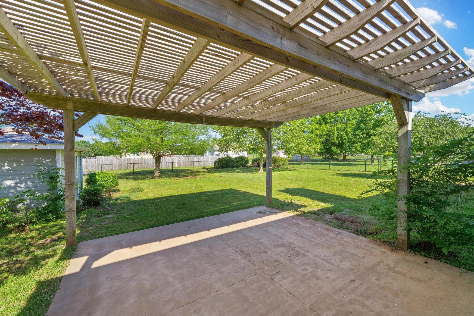

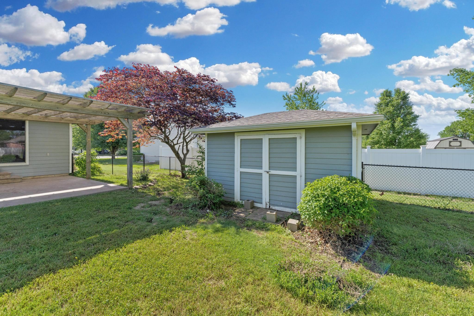
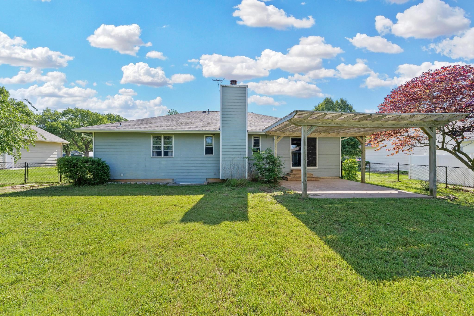

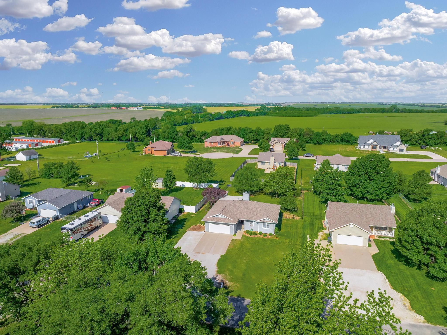

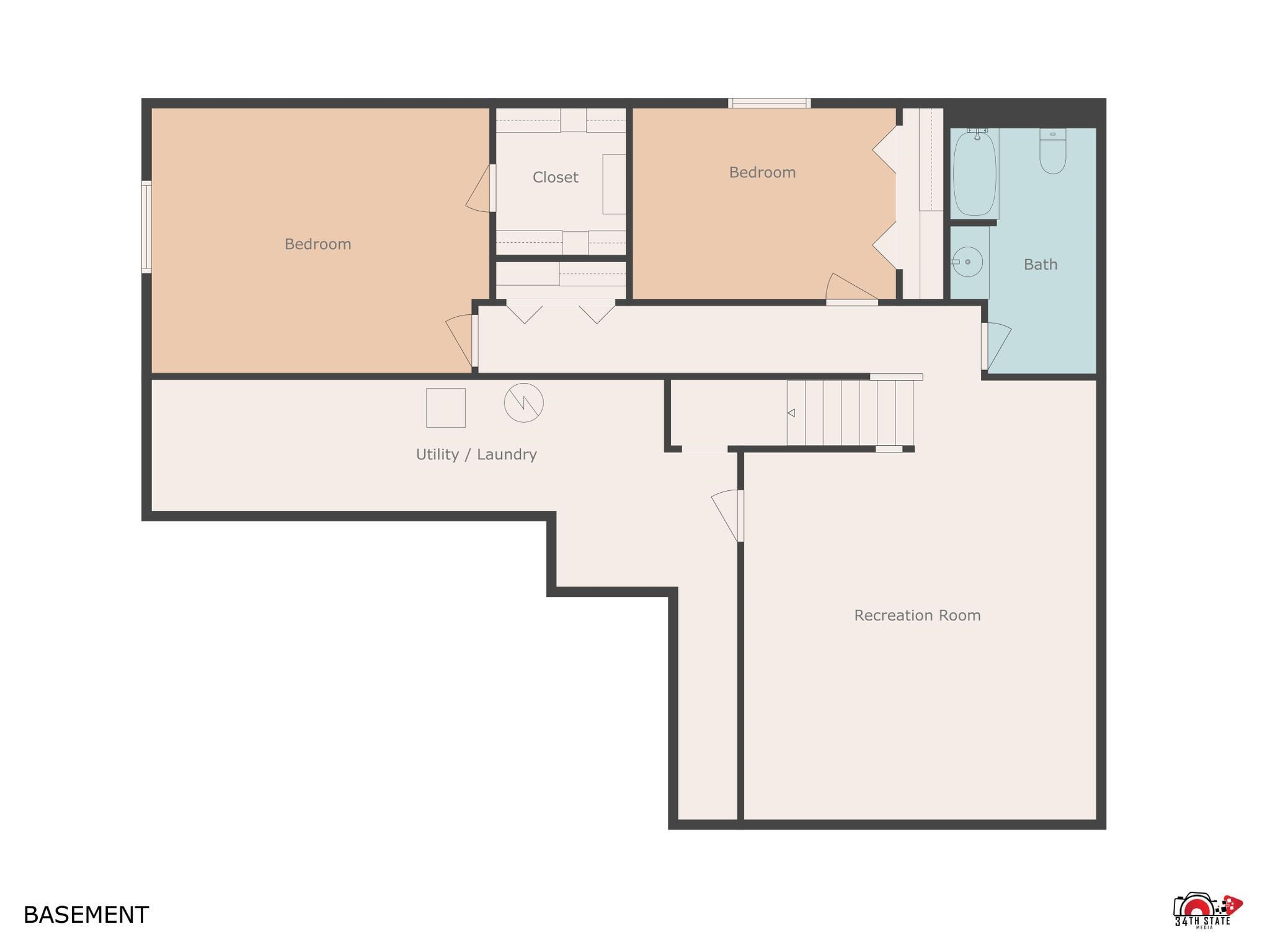
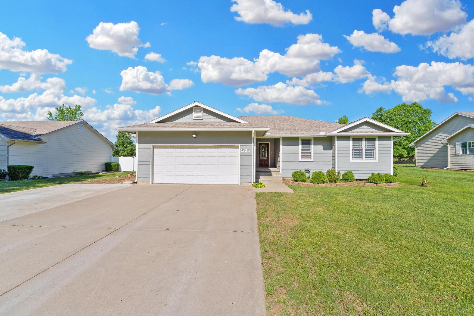
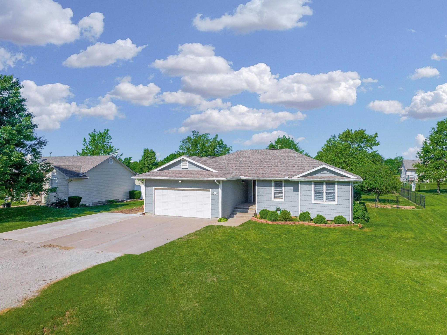

At a Glance
- Year built: 2002
- Bedrooms: 5
- Bathrooms: 3
- Half Baths: 0
- Garage Size: Attached, Opener, 2
- Area, sq ft: 2,910 sq ft
- Floors: Laminate
- Date added: Added 3 months ago
- Levels: One
Description
- Description: Welcome to your next home in the charming community of Oxford, Kansas! This spacious and inviting property offers the perfect blend of comfort, function, and style. Welcome into a warm and inviting entry that flows seamlessly into a cozy living room with woodburning fireplace — perfect for relaxing evenings at home. The heart of the home is the open-concept kitchen and dining area, designed with both everyday living and entertaining in mind. A large island and eating bar provide ample space for meal prep or casual gatherings. You’ll love the gas stove — a true chef’s dream — along with the generous pantry and plentiful cabinet storage. All kitchen appliances stay for your convenience. The main floor offers three comfortable bedrooms with built-in closet features, and two full bathrooms, including a private en-suite in the primary bedroom with a walk-in closet and shower. Downstairs, discover even more living space with a newly carpeted family room, two additional bedrooms (one oversized with a large walk-in closet), a full bathroom, and a well-organized laundry room complete with a sorting table and individual baskets. You'll also appreciate the abundant storage options and a water softener system that stays with the home. Outside you will enjoy a pergola-covered patio and a fully fenced backyard — ideal for entertaining, pets, or play. The 10x14 storage shed with built-in shelves and a cat door adds even more functionality. A third concrete parking pad has been added for extra vehicle space, and the roof is just about five years old for added peace of mind. This move-in ready home offers everything you need in a friendly, small-town setting. Don’t miss your chance to make it yours — schedule your showing today! Show all description
Community
- School District: Oxford School District (USD 358)
- Elementary School: Oxford
- Middle School: Oxford
- High School: Oxford
- Community: WEST OAKS
Rooms in Detail
- Rooms: Room type Dimensions Level Master Bedroom 12x14 Main Living Room 13x15 Main Kitchen 15x21 Main Bedroom 11x12 Main Bedroom 10x11 Main Family Room 16x18 Basement Bedroom 9x14 Basement Bedroom 13x16 Basement Laundry 8x27 Basement
- Living Room: 2910
- Master Bedroom: Master Bdrm on Main Level, Shower/Master Bedroom, Laminate Counters
- Appliances: Dishwasher, Microwave, Refrigerator, Range
- Laundry: In Basement
Listing Record
- MLS ID: SCK655372
- Status: Cancelled
Financial
- Tax Year: 2024
Additional Details
- Basement: Finished
- Exterior Material: Frame
- Roof: Composition
- Heating: Forced Air, Natural Gas
- Cooling: Central Air, Electric
- Exterior Amenities: Guttering - ALL, Other
- Interior Amenities: Ceiling Fan(s), Walk-In Closet(s), Water Softener-Own, Window Coverings-Part
- Approximate Age: 21 - 35 Years
Agent Contact
- List Office Name: Berkshire Hathaway PenFed Realty
- Listing Agent: Sunni, Goentzel
- Agent Phone: (316) 217-0217
Location
- CountyOrParish: Sumner
- Directions: From Wellington KTA exit: go east on Hwy 160 to Oxford. Turn north on Pacific St to home. From Sumner & Main St/Hwy 160 in Oxford: west on Main St to Pacific and then north to home.