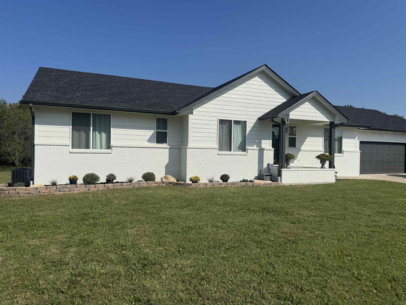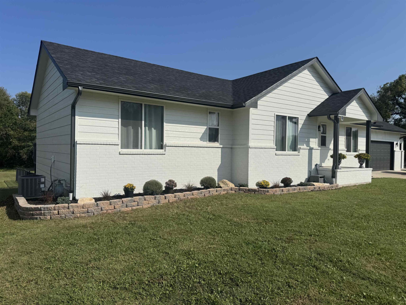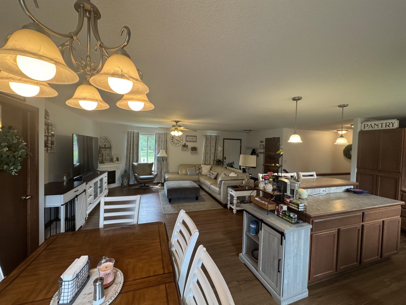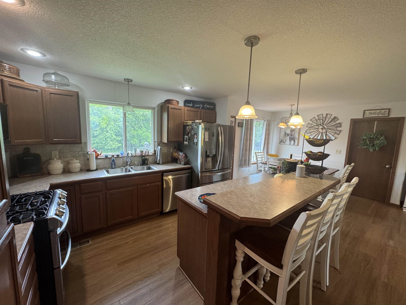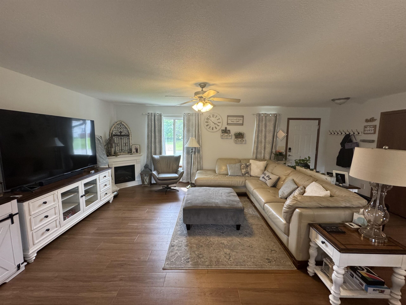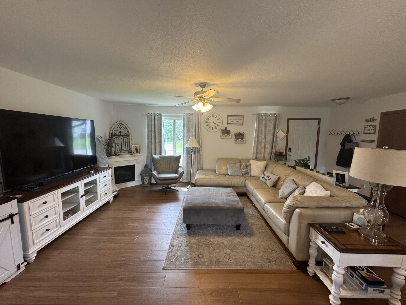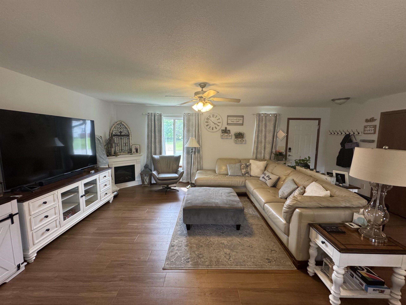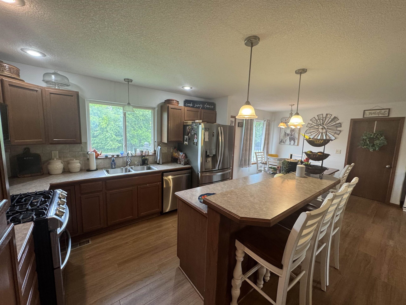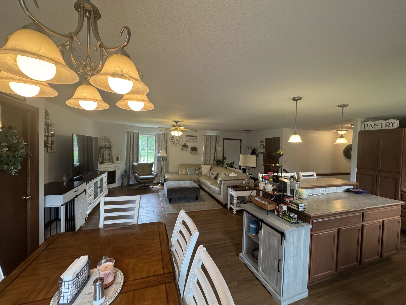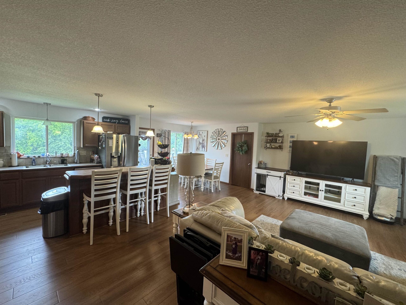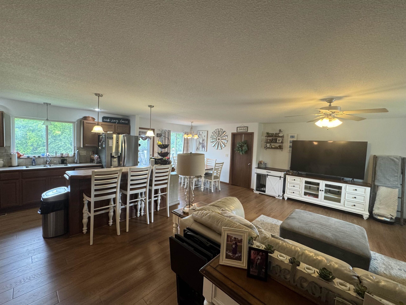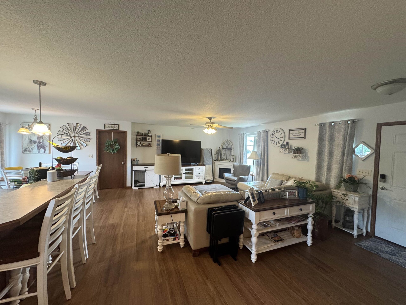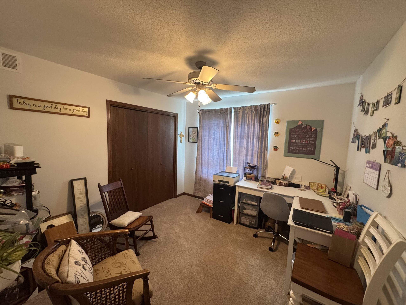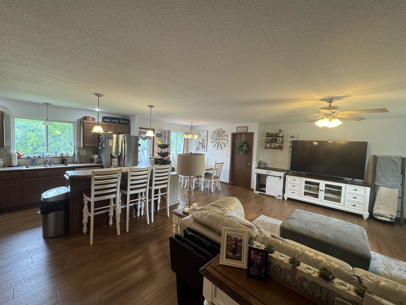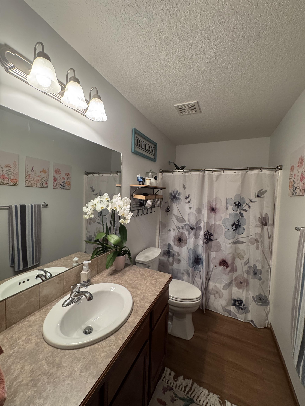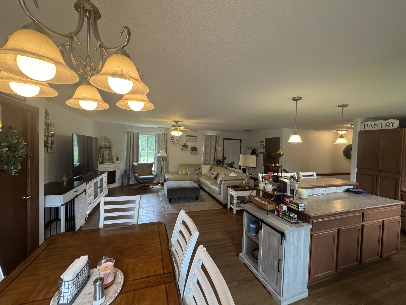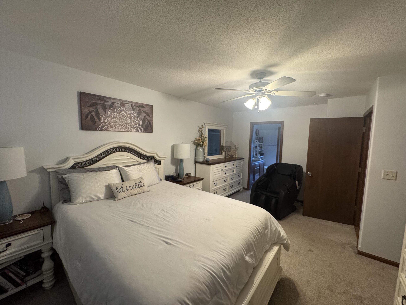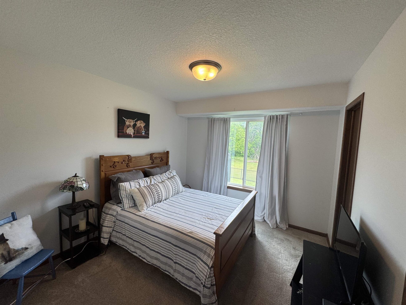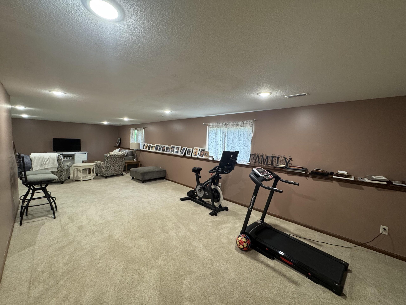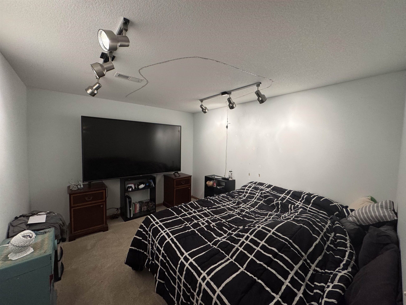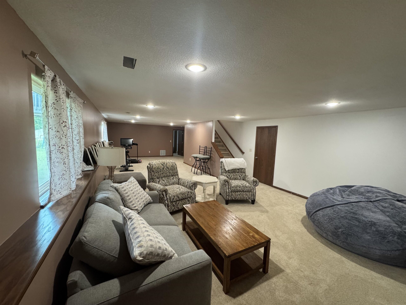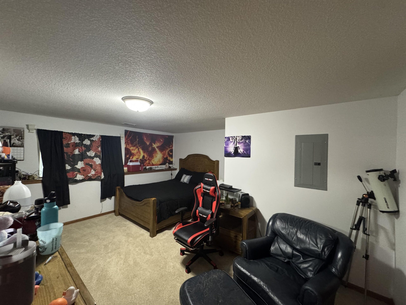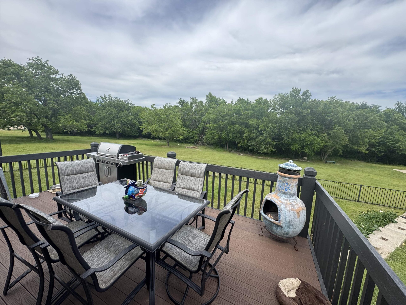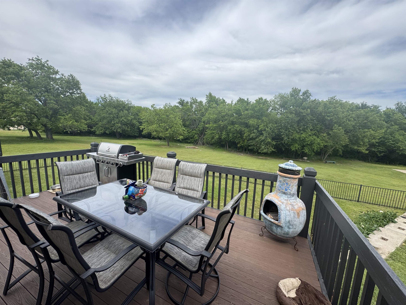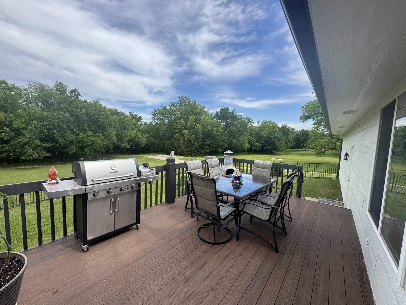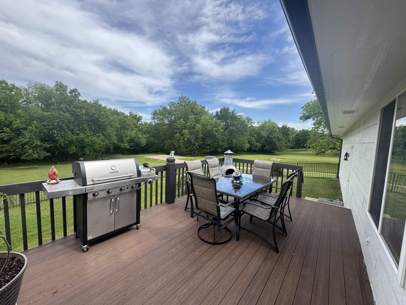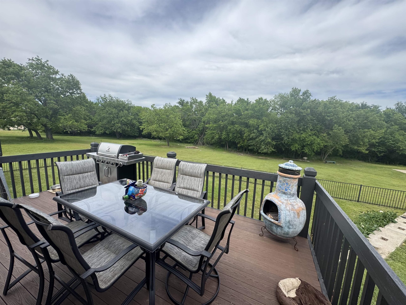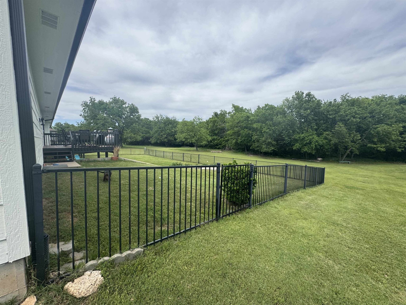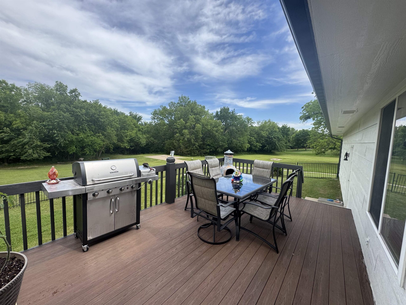Residential2902 Yaeger Dr
At a Glance
- Year built: 2012
- Bedrooms: 4
- Bathrooms: 3
- Half Baths: 0
- Garage Size: Attached, 3
- Area, sq ft: 2,987 sq ft
- Date added: Added 5 months ago
- Levels: One
Description
- Description: ? Spacious Ranch-Style Home with Modern Upgrades and Finished Basement Welcome to this beautiful four-bedroom ranch-style home nestled in a desirable, well-kept neighborhood. Featuring an open and functional layout, this home offers comfort, convenience, and plenty of space for family living and entertaining. Interior Features: • Four spacious bedrooms, including a primary suite with a walk-in closet • A fifth room in the finished basement, currently used as an office space • Three full bathrooms throughout the home • A well-equipped kitchen with walk-in pantry, center island, and modern appliances including a gas stove, microwave, fridge, dishwasher, washer, and dryer — all of which stay • Comfortable living with ceiling fans and storm windows throughout Exterior & Recent Updates: • Step outside to a new Trex deck (2025) perfect for grilling, entertaining, or relaxing • New roof and gutters (2025) and fresh exterior paint (October 2024) ensure long-lasting curb appeal and low maintenance • Three-car attached garage offers ample storage and parking Additional Features: • Well-maintained yard, great for outdoor activities • Located in a nice, quiet neighborhood, ideal for families or anyone looking for a peaceful setting This home offers a rare combination of functionality, recent updates, and comfortable living space — truly move-in ready! Show all description
Community
- School District: Winfield School District (USD 465)
- Elementary School: Winfield Schools
- Middle School: Winfield
- High School: Winfield
- Community: THOMAS CANYON ESTATES
Rooms in Detail
- Rooms: Room type Dimensions Level Master Bedroom 10x13 Main Living Room 16x11 Main Kitchen 7x15 Main Bedroom 10x8 Main Bedroom 9x8 Main Bedroom 10x8 Main Office 9x7 Main Living Room 30x12 Basement
- Living Room: 2987
- Master Bedroom: Master Bdrm on Main Level, Shower/Master Bedroom, Two Sinks
- Appliances: Dishwasher, Microwave, Refrigerator, Range, Washer, Dryer
- Laundry: Main Floor, 220 equipment
Listing Record
- MLS ID: SCK655487
- Status: Sold-Co-Op w/mbr
Financial
- Tax Year: 2024
Additional Details
- Basement: Finished
- Roof: Composition
- Heating: Forced Air, Natural Gas
- Cooling: Central Air, Electric
- Exterior Amenities: Guttering - ALL, Frame w/Less than 50% Mas
- Interior Amenities: Ceiling Fan(s)
- Approximate Age: 6 - 10 Years
Agent Contact
- List Office Name: Berkshire Hathaway PenFed Realty
- Listing Agent: Rick, Hopper
- Agent Phone: (620) 229-3590
Location
- CountyOrParish: Cowley
- Directions: From Hwy 160 Turn South on Main (us 77) Turn right on W 33rd, take the 3rd Right on Elewell Dr take the next left on Yaeger.
