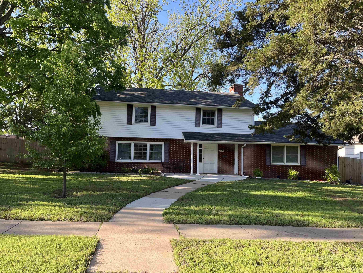
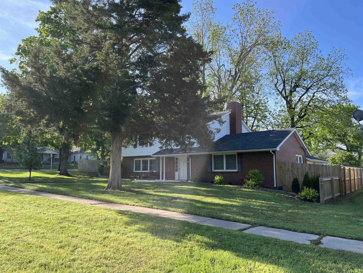
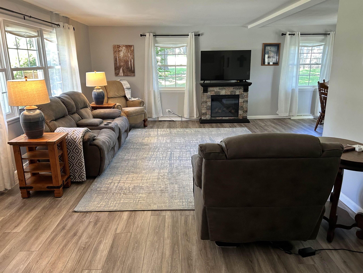
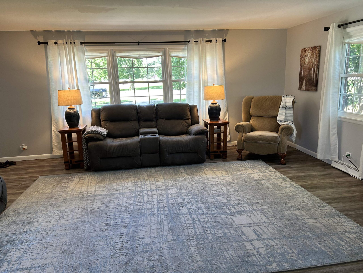
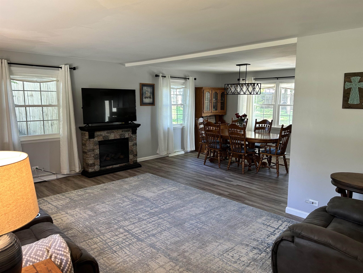
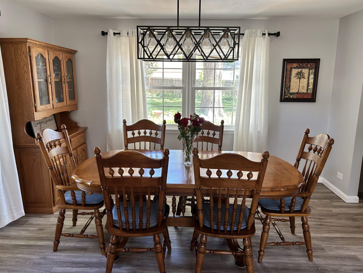
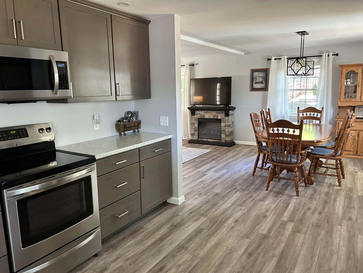
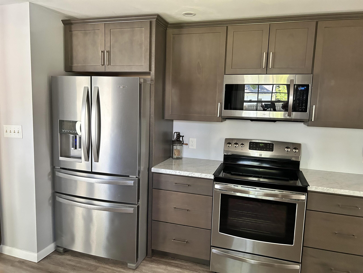
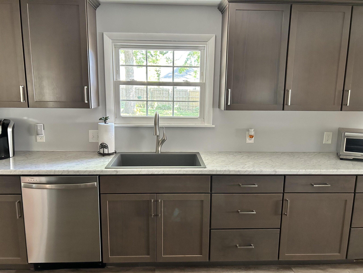
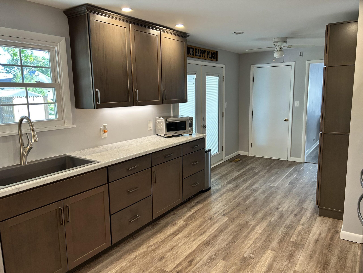
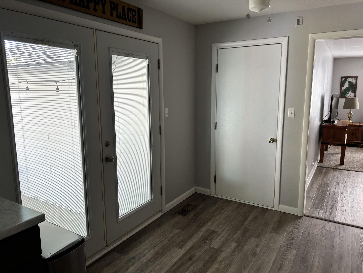
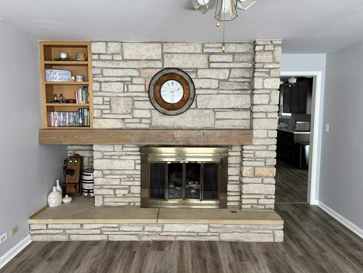
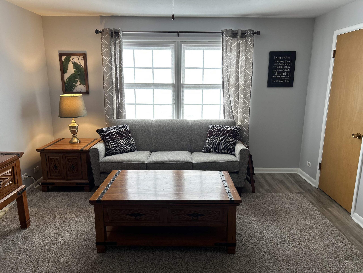
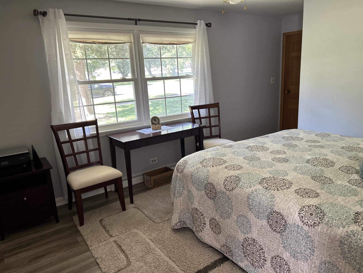
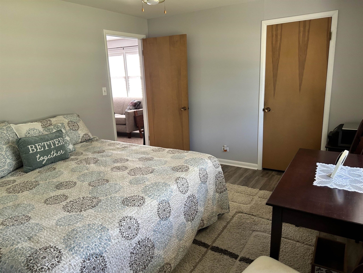
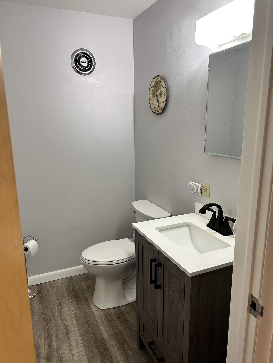
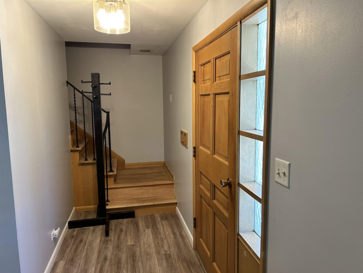
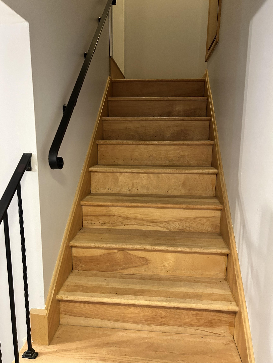
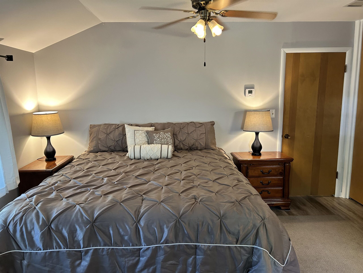
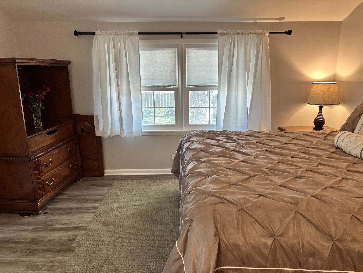
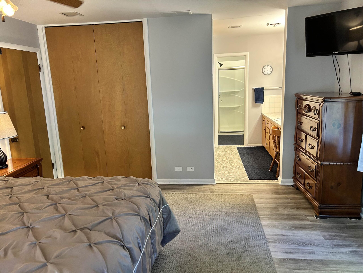
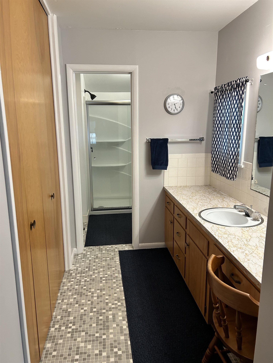
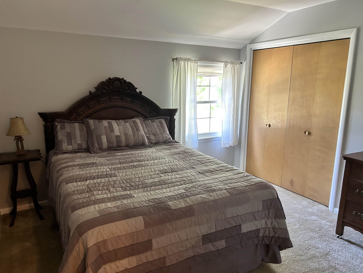
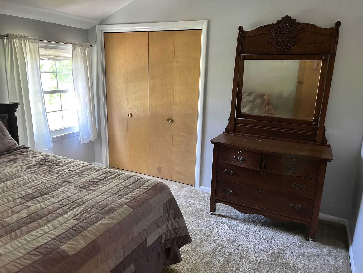
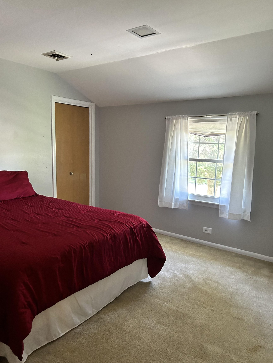
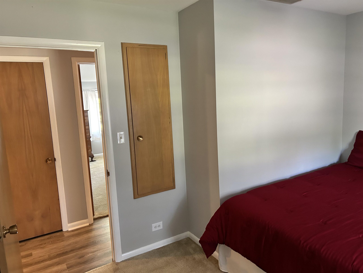
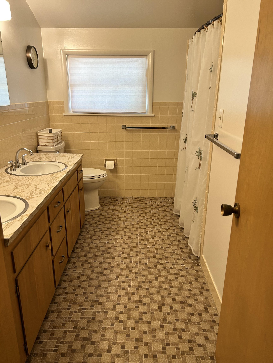
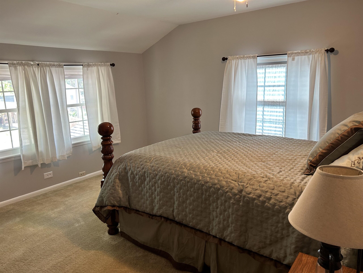
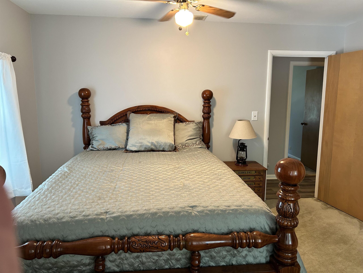
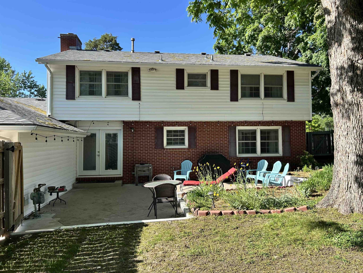
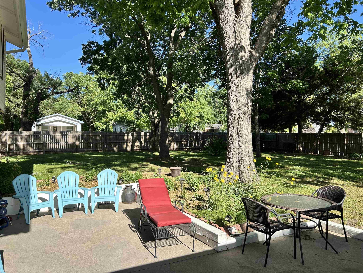
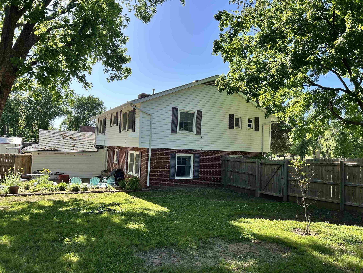
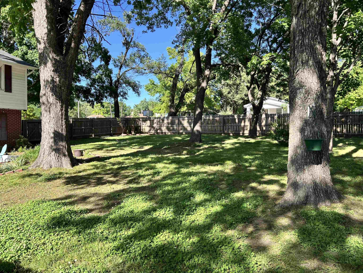
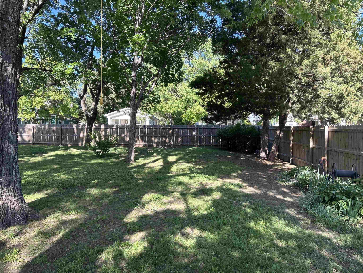
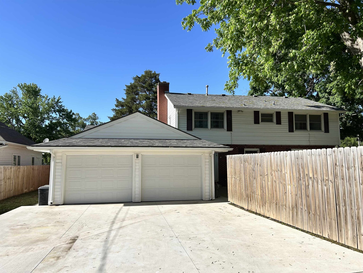
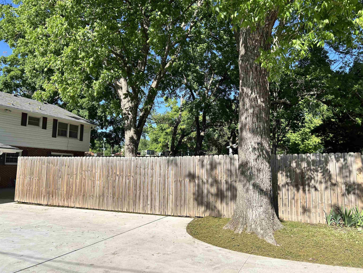
At a Glance
- Year built: 1963
- Bedrooms: 5
- Bathrooms: 2
- Half Baths: 1
- Garage Size: Attached, Opener, Oversized, 2
- Area, sq ft: 2,473 sq ft
- Floors: Hardwood, Laminate, Smoke Detector(s)
- Date added: Added 3 months ago
- Levels: Two
Description
- Description: Welcome to this beautiful 5 bedroom, 3 bath brick home sitting on a large corner lot. This landmark brick home was built for the St. John's President! There have been many updates made to the home inside and out. On the main level you will see all new vinyl wood flooring, new powder room and in 2021 the kitchen was totally remodeled with opening up the wall into the dinning area, new cabinets, countertops, appliances, electrical and partial plumbing. All popcorn ceilings were scraped and the ceiling, walls and trim all newly painted. Upstairs new vinyl wood flooring was done in the primary bedroom and hallway. The large primary bedroom has an on suite bathroom plus there are four bedrooms upstairs with another full bathroom, large closets laundry shoot and a lot of storage. The large living room and dining room feature beautiful natural light. In the family room you can enjoy the gorgeous stone gas fireplace with built in shelves and attached is another bedroom with huge walk in closet. This room was built for the presidents home office with a door to the front porch it is currently being used as a 5th bedroom. The large laundry room is on the main floor with a laundry shoot from the second floor and there is a small cellar, which has stayed completely dry in our recent flooding. Off of the kitchen is the oversized two car garage plus french-doors that open up to a concrete patio in a spacious large privacy fenced in back yard. The yard features beautiful mature trees, some of which are pecan trees! The driveway and garage floor were completely redone in 2024, due to the driveway being cracked and a tripping hazard. At the same time, there was concrete poured to enlarge the front porch/patio. May 1st of 2025, the owner had a new roof and some siding replaced to top off this amazing property! Show all description
Community
- School District: Winfield School District (USD 465)
- Elementary School: Winfield Schools
- Middle School: Winfield
- High School: Winfield
- Community: CENTRAL
Rooms in Detail
- Rooms: Room type Dimensions Level Master Bedroom 14 x 14 Upper Living Room 13 x 25 Main Kitchen 11 x 16 Main Family Room 13 x 18 Main Bedroom 11 x 11 Upper Bedroom 13 x 13 Upper Bedroom 10 x 12 Upper Bedroom 11 x 13 Main Dining Room 11 x 13 Main
- Living Room: 2473
- Master Bedroom: Master Bedroom Bath, Shower/Master Bedroom
- Appliances: Dishwasher, Disposal, Microwave, Refrigerator, Range, Smoke Detector
- Laundry: Main Floor, Separate Room, 220 equipment
Listing Record
- MLS ID: SCK655688
- Status: Active
Financial
- Tax Year: 2024
Additional Details
- Basement: Unfinished
- Roof: Composition
- Heating: Forced Air, Zoned, Natural Gas
- Cooling: Central Air, Zoned, Electric
- Exterior Amenities: Guttering - ALL, Brick, Vinyl/Aluminum
- Interior Amenities: Ceiling Fan(s), Central Vacuum, Walk-In Closet(s), Window Coverings-Part, Smoke Detector(s)
- Approximate Age: 51 - 80 Years
Agent Contact
- List Office Name: Berkshire Hathaway PenFed Realty
- Listing Agent: Katie, Minton
- Agent Phone: (620) 229-3432
Location
- CountyOrParish: Cowley
- Directions: At the intersection of 9th and College, go north on College to 8th St. turn west on 8th to the home on the southwest corner of 8th and College.