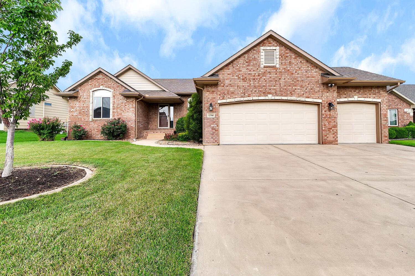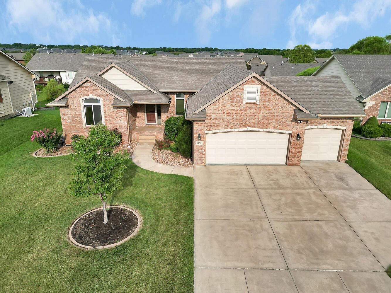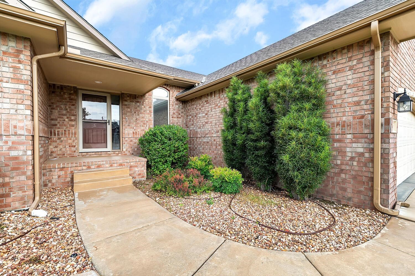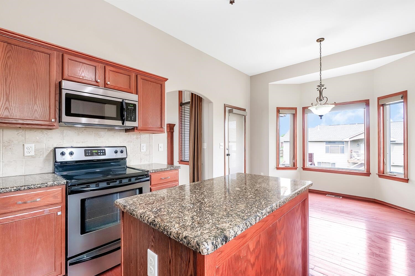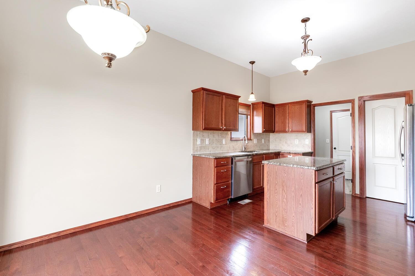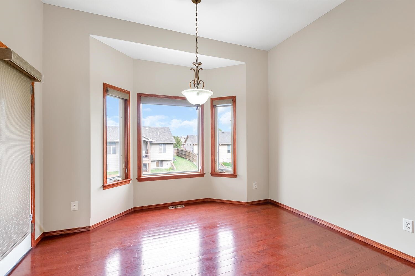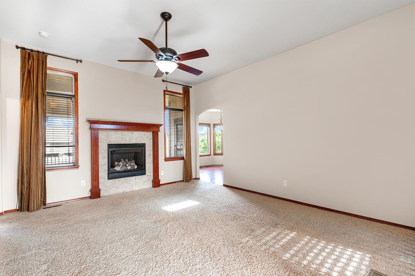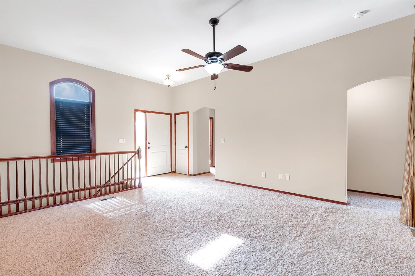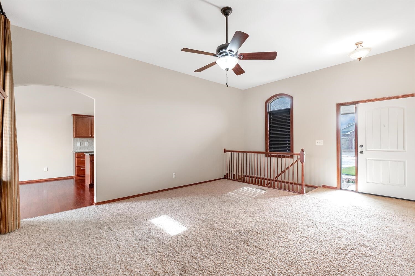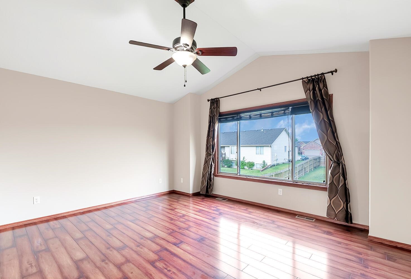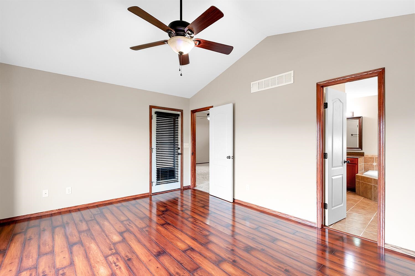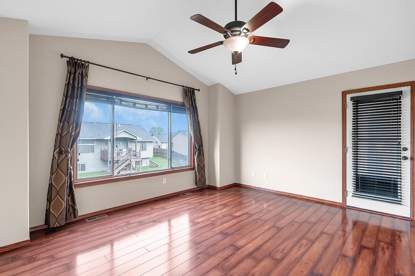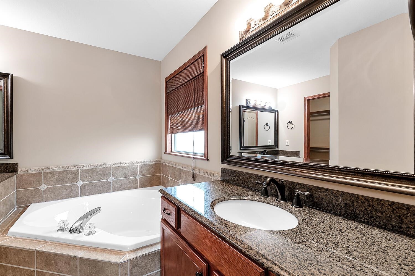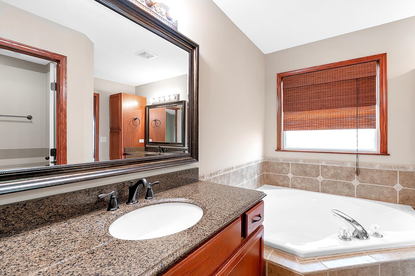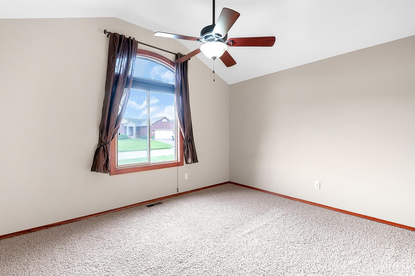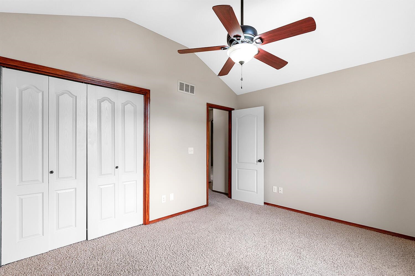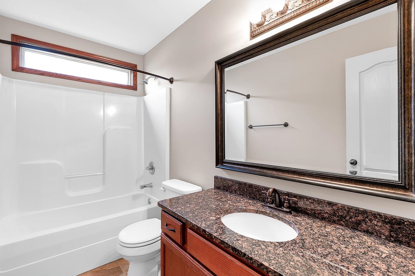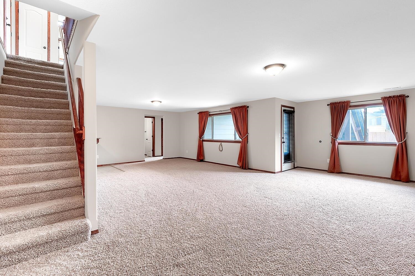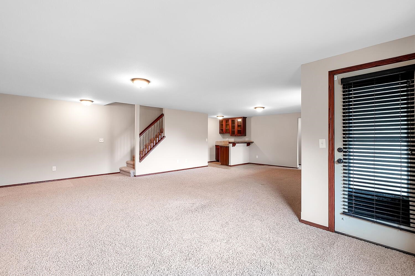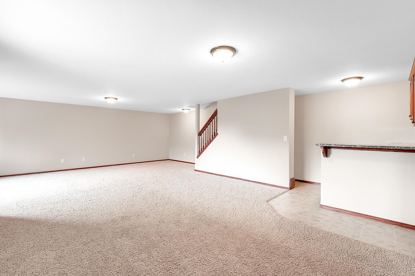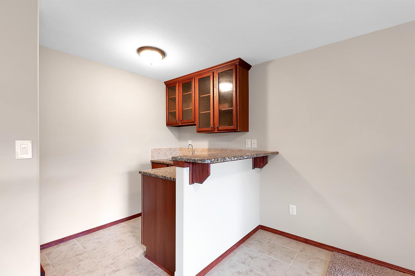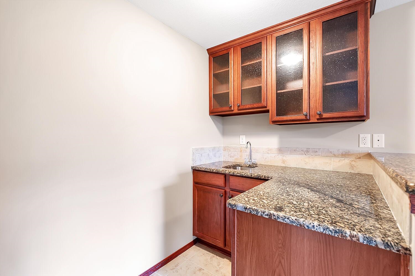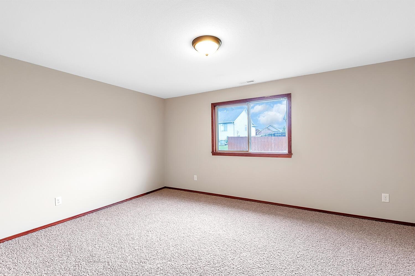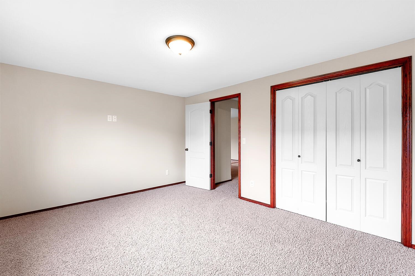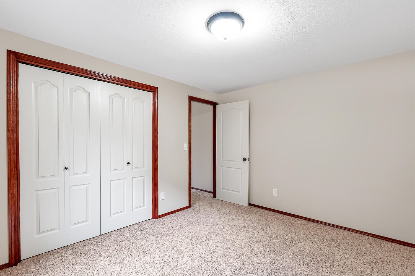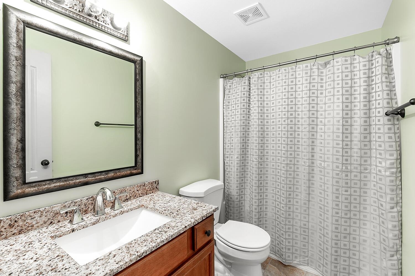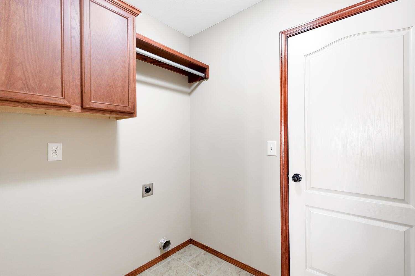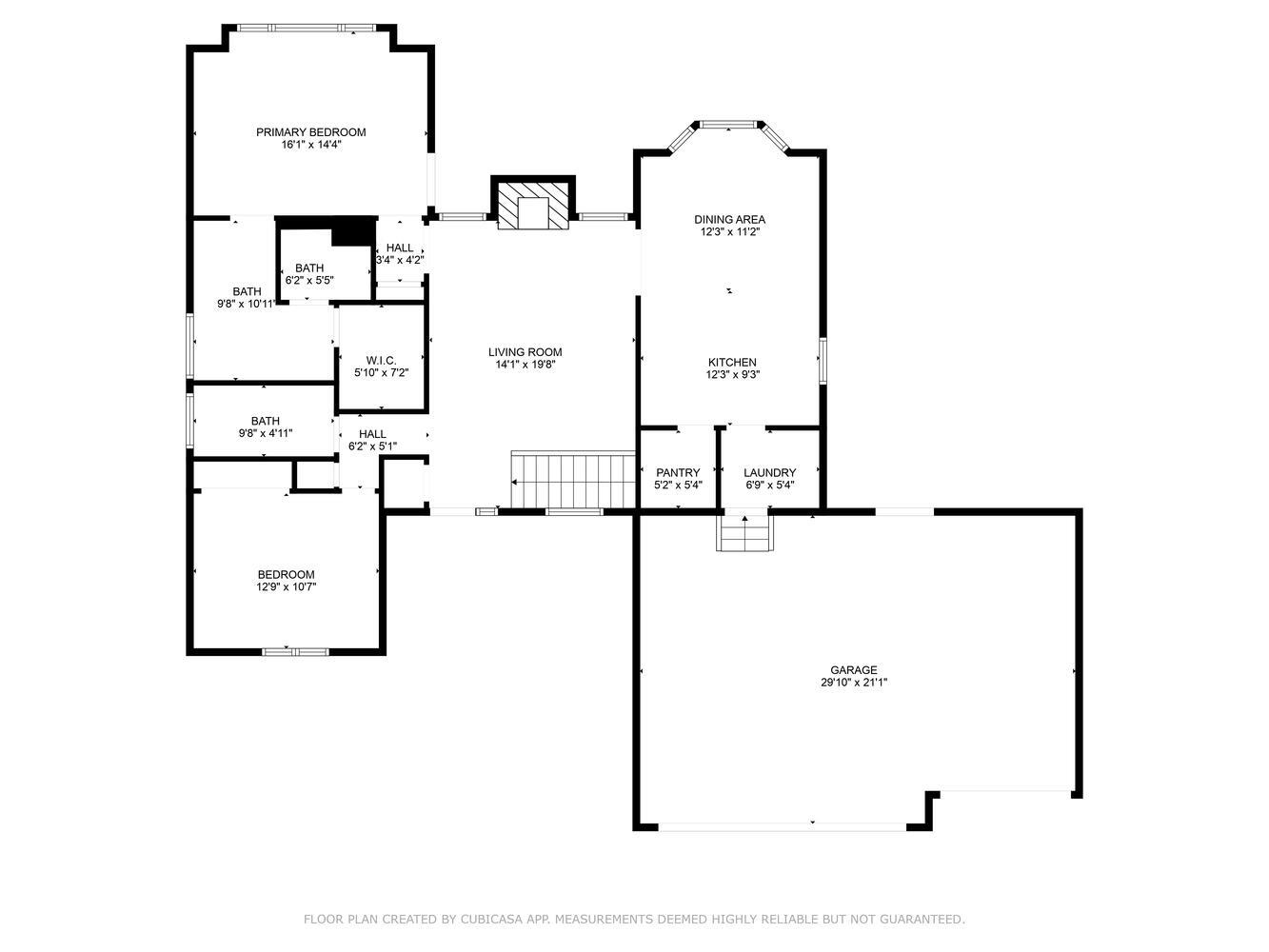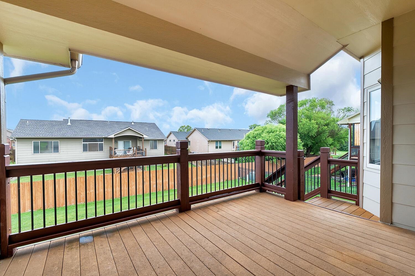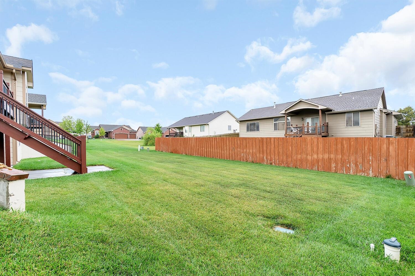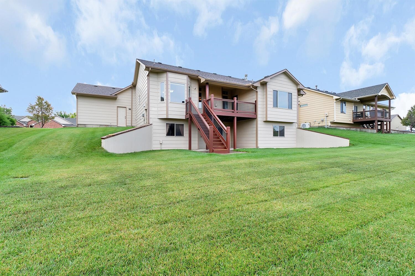Residential12708 E Cherry Creek Ct
At a Glance
- Year built: 2009
- Bedrooms: 4
- Bathrooms: 3
- Half Baths: 0
- Garage Size: Attached, 3
- Area, sq ft: 2,383 sq ft
- Floors: Hardwood
- Date added: Added 7 months ago
- Levels: One
Description
- Description: Rare opportunity to own a newer home with complete walk out basement and NO SPECIAL TAXES left. The sellers loved this home and you will to from the minute you enter. The home has a large living room with fireplace and windows looking out to backyard as you enter. There are 2 good sized bedrooms on main level that are a split floorplan and 2 full baths. The bonus on this home is definitely the main floor laundry and the large kitchen that has lots of countertop space and even a center island for extra prep space. The sellers loved the covered deck and the true walk out right to the covered patio. There are an additional 2 more bedrooms in the basement to make a total of 4 bedrooms and another 3rd bath. The basement also offers a large rec room and bar which makes this truly one that offers everything you could want in your next home. Show all description
Community
- School District: Wichita School District (USD 259)
- Elementary School: Christa McAuliffe Academy K-8
- Middle School: Christa McAuliffe Academy K-8
- High School: Southeast
- Community: TARA CREEK
Rooms in Detail
- Rooms: Room type Dimensions Level Master Bedroom 16 x 13 Main Living Room 14 x 16 Main Kitchen 12 x 11 Main Bedroom 10.8 x 13.4 Main Dining Room 10.10 x 11.11 Main Bedroom 15 x 11.8 Basement Bedroom 10.5 x 12.2 Basement Recreation Room 28 x 22.2 Basement
- Living Room: 2383
- Master Bedroom: Master Bdrm on Main Level, Master Bedroom Bath, Sep. Tub/Shower/Mstr Bdrm, Granite Counters
- Appliances: Dishwasher, Disposal
- Laundry: Main Floor
Listing Record
- MLS ID: SCK658901
- Status: Active
Financial
- Tax Year: 2024
Additional Details
- Basement: Finished
- Roof: Composition
- Heating: Forced Air, Natural Gas
- Cooling: Central Air, Electric
- Exterior Amenities: Guttering - ALL, Irrigation Pump, Irrigation Well, Sprinkler System, Frame w/Less than 50% Mas
- Interior Amenities: Ceiling Fan(s), Walk-In Closet(s), Vaulted Ceiling(s), Wet Bar
- Approximate Age: 11 - 20 Years
Agent Contact
- List Office Name: Berkshire Hathaway PenFed Realty
- Listing Agent: Christy, Needles
- Agent Phone: (316) 516-4591
Location
- CountyOrParish: Sedgwick
- Directions: South on 127th From Harry to Cherry Creek, West on Cherry Creek to Cherry Creek Court, North to home.
