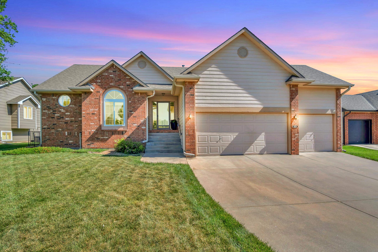
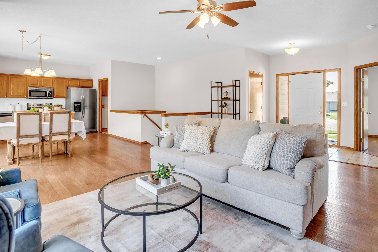
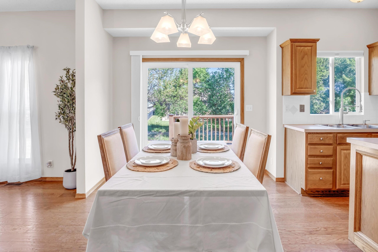
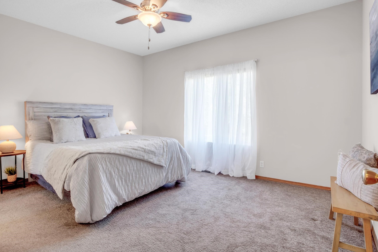
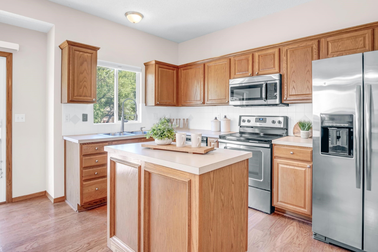
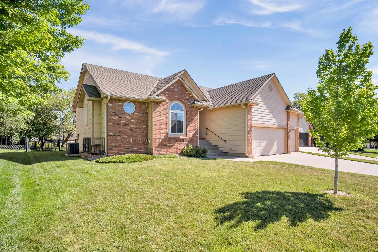
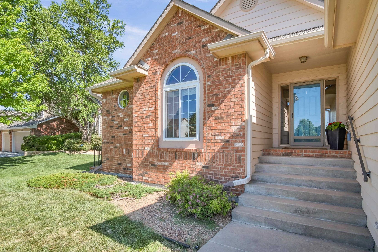
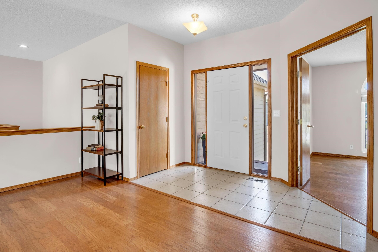
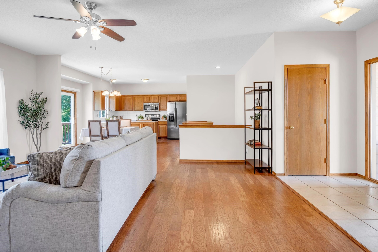
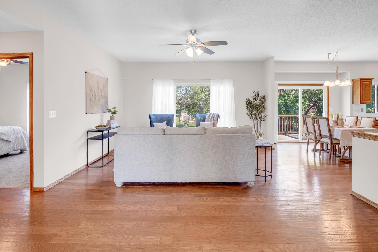
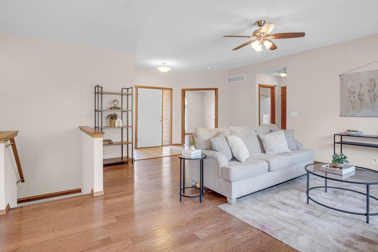
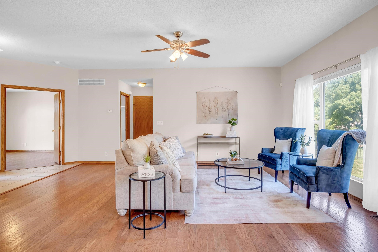
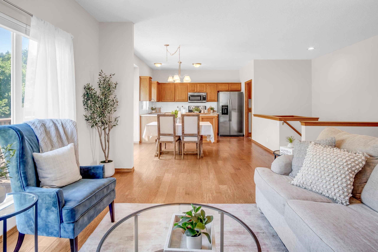
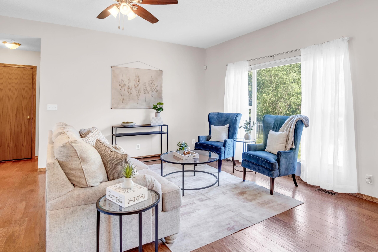
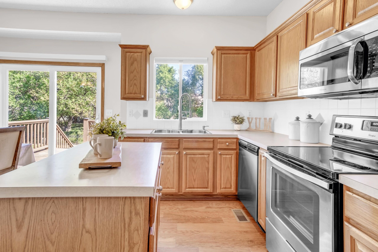
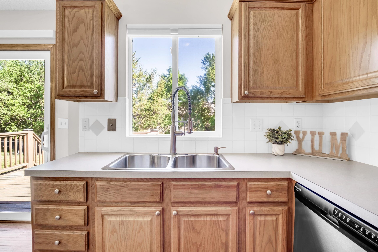
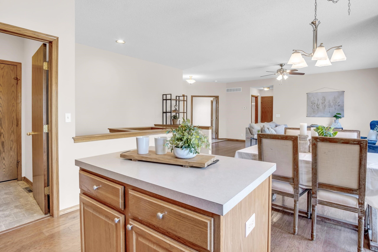
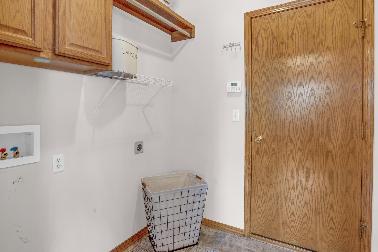
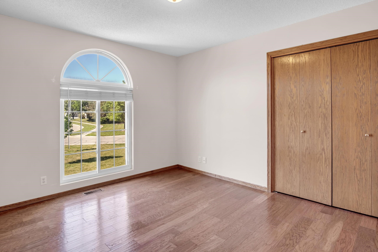
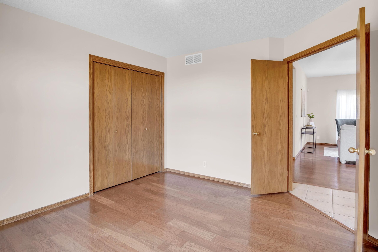
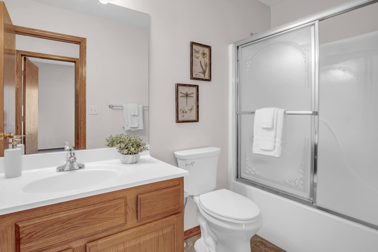
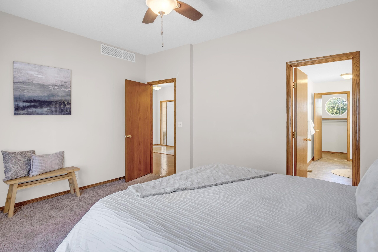
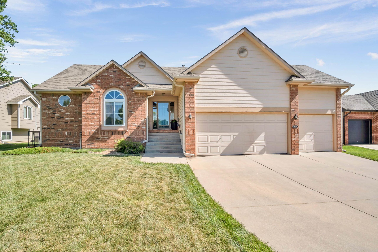
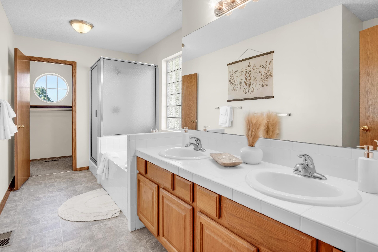
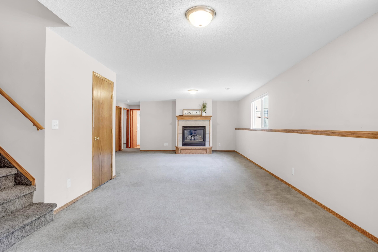
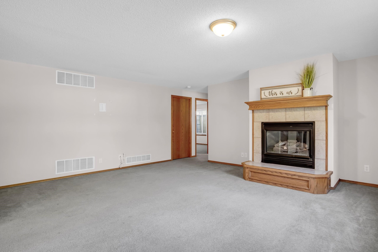
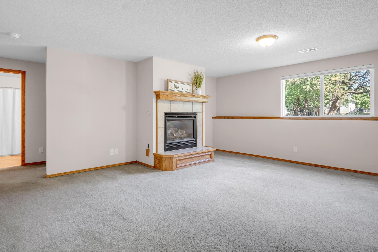
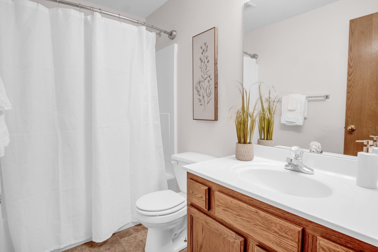
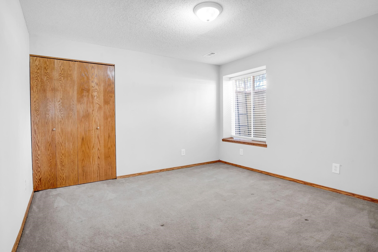
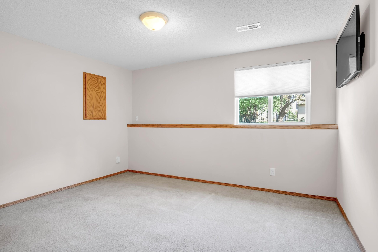
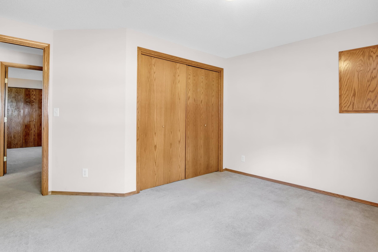
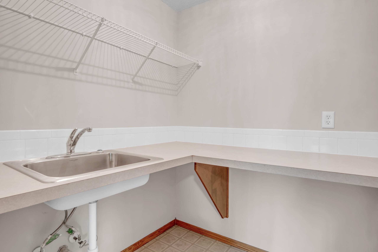
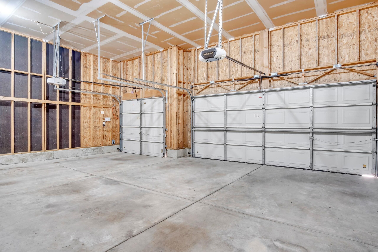
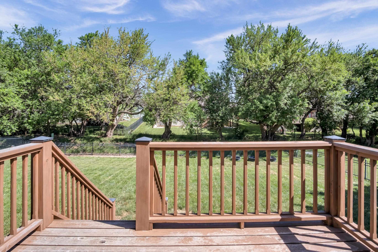
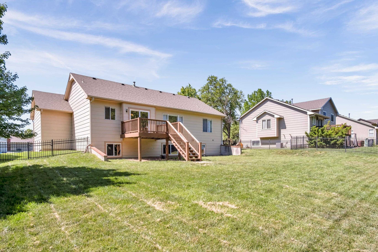
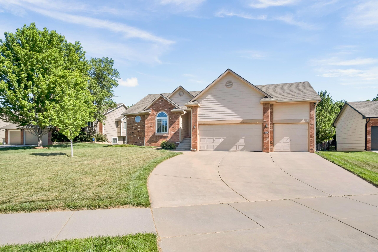
At a Glance
- Year built: 1998
- Bedrooms: 4
- Bathrooms: 3
- Half Baths: 0
- Garage Size: Attached, 3
- Area, sq ft: 2,230 sq ft
- Floors: Hardwood
- Date added: Added 3 months ago
- Levels: One
Description
- Description: Preston Trails – Well-maintained home. Spacious, open layout with neutral finishes. Kitchen features stainless steel appliances and an island for additional prep space and storage. Move-in ready with hardwood floors and floor-to-ceiling windows bringing in great natural light. 2nd bedroom with French doors would also be ideal for a home office space. Primary suite includes a soaker tub and separate shower. Updated bathrooms with new toilets, faucets, and flooring. The finished basement features a family room with a gas fireplace and remote-controlled thermostat, view out windows, a 3rd and 4th bedroom, full bath, and kitchenette. Nicely landscaped and fully fenced with a beautiful lawn and sprinkler system for easy care. NEW HVAC in 2023. Show all description
Community
- School District: Wichita School District (USD 259)
- Elementary School: Minneha
- Middle School: Coleman
- High School: Southeast
- Community: PRESTON TRAILS
Rooms in Detail
- Rooms: Room type Dimensions Level Master Bedroom 12 x 15 Main Living Room 15 x 19 Main Kitchen 14 x 15 Main Bedroom 11 x 13 Main Bedroom 11 x 12 Basement Family Room 18 x 32 Basement Dining Room 9 x 12 Main Kitchen 8 x 8 Basement
- Living Room: 2230
- Master Bedroom: Master Bdrm on Main Level, Master Bedroom Bath, Sep. Tub/Shower/Mstr Bdrm, Two Sinks
- Appliances: Dishwasher, Disposal, Microwave, Refrigerator, Range
- Laundry: Main Floor, Separate Room, 220 equipment
Listing Record
- MLS ID: SCK655604
- Status: Sold-Co-Op w/mbr
Financial
- Tax Year: 2024
Additional Details
- Basement: Finished
- Roof: Composition
- Heating: Forced Air, Natural Gas
- Cooling: Central Air, Electric
- Exterior Amenities: Guttering - ALL, Sprinkler System, Frame w/Less than 50% Mas
- Interior Amenities: Window Coverings-Part
- Approximate Age: 21 - 35 Years
Agent Contact
- List Office Name: Berkshire Hathaway PenFed Realty
- Listing Agent: Robin, Metzler
- Agent Phone: (316) 288-9155
Location
- CountyOrParish: Sedgwick
- Directions: From Greenwich and Tipperary, east to N Crest, north to home.